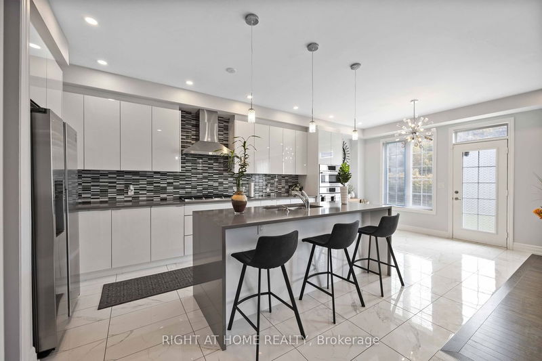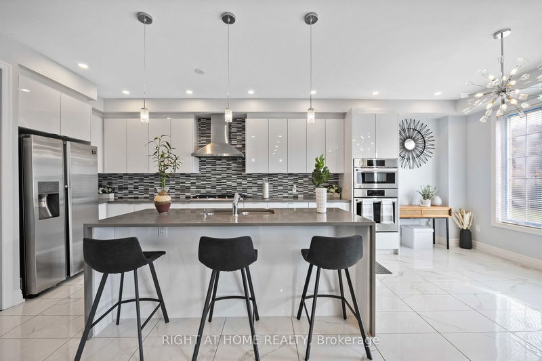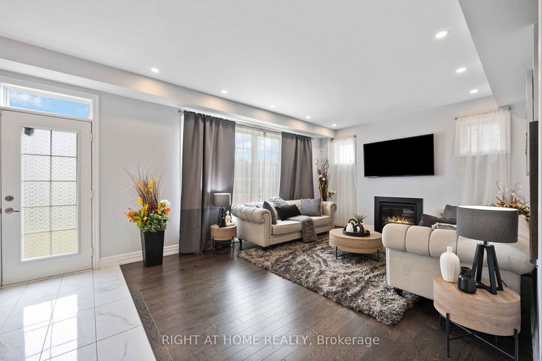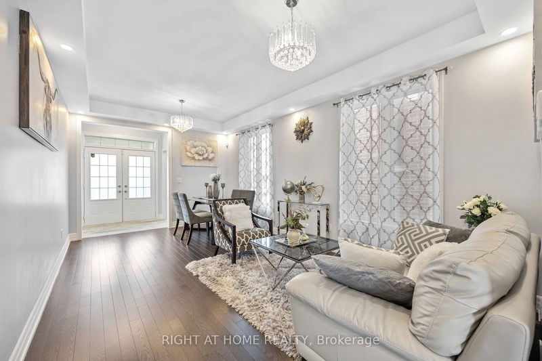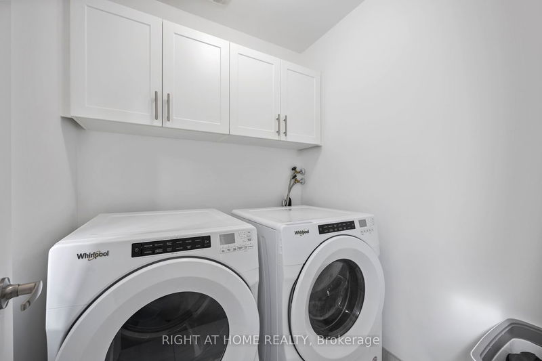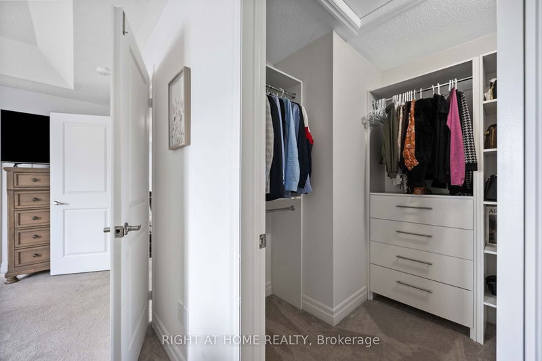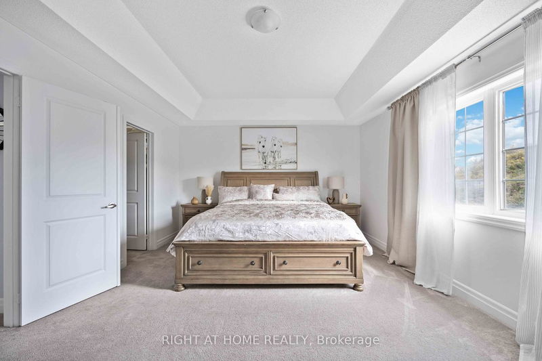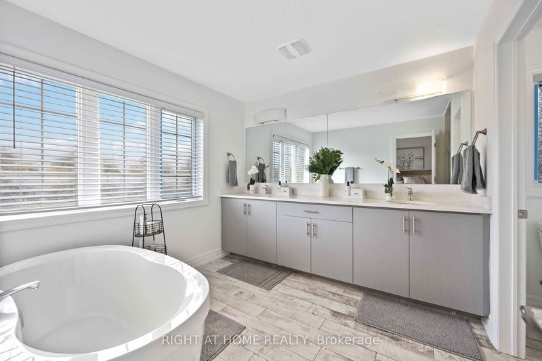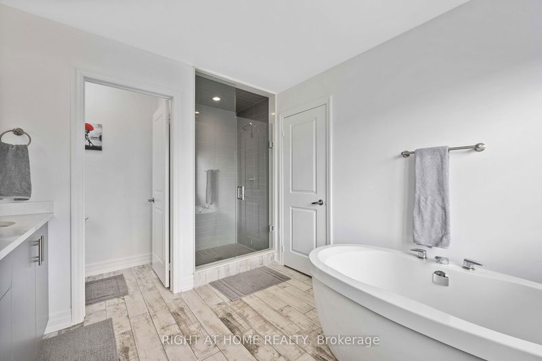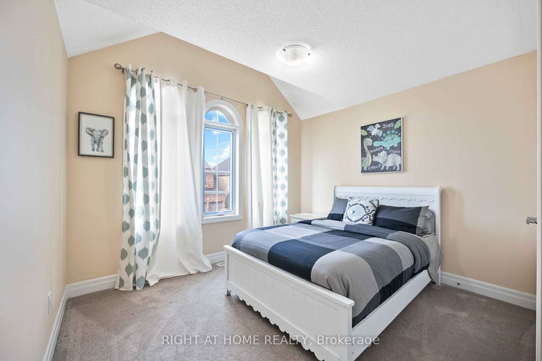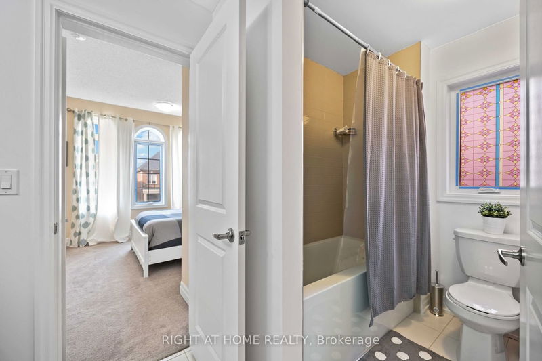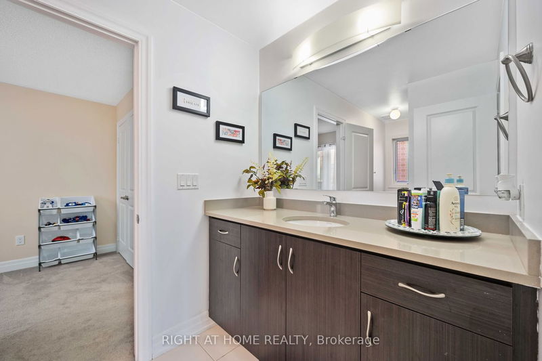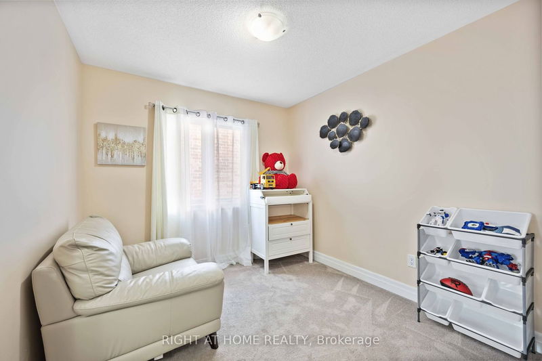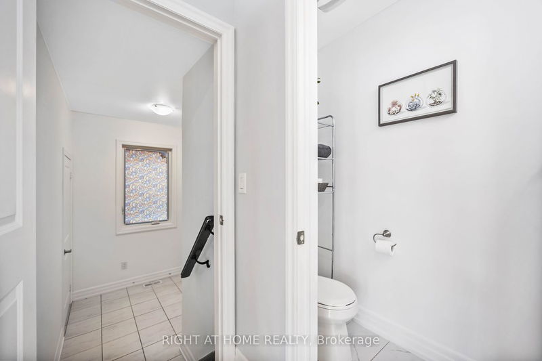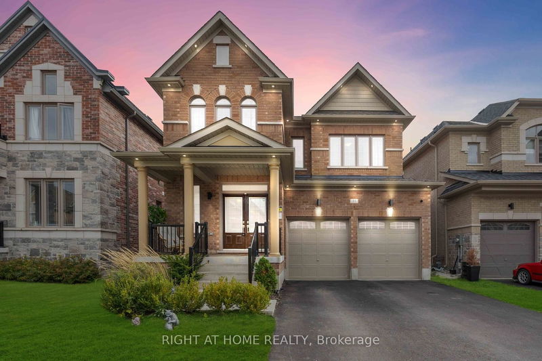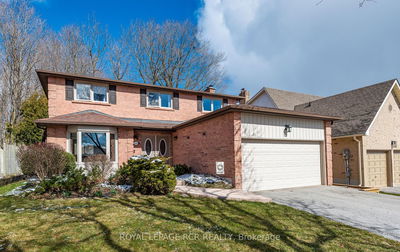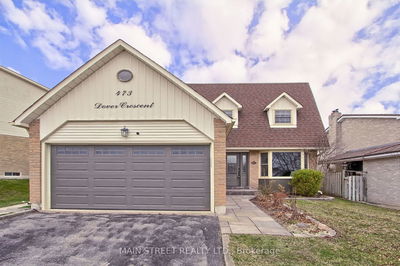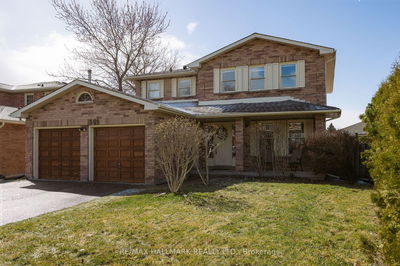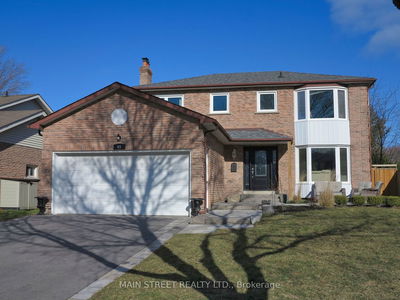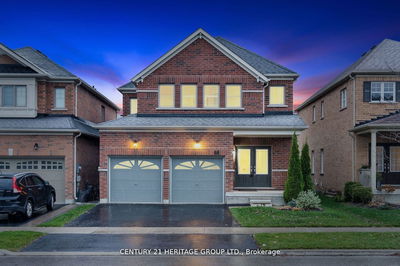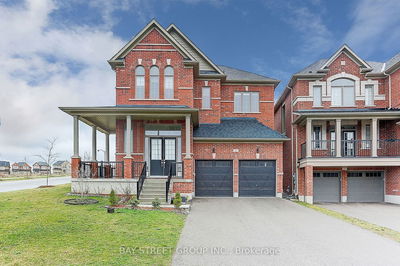Welcome To This Lovely 4-Bedroom, 4-Washroom Starter Home With A Double-Car Garage Located On A Quiet Street In The Family-Friendly area of Hillsborough in Holland Landing. 2,400+ square feet. Featuring an Open & Functional Layout. The Main Floor Features Elegant Hardwood Flooring, 9-foot Smooth Ceilings, And Dimmable Pot Lights. The Kitchen Boasts Stainless Steel Appliances Including A Gas Stove Cooktop, Upgraded Cabinets, A Modern Waterfall-Style Center Island, And A Stylish Backsplash That Adds Contemporary Flair. The Stairs Is Upgraded With Iron Pickets. There Are 3 Bathrooms & A Laundry Room Upstairs. Separate Entrance through the Garage Or Potential To Create A Side Entrance To A Basement Apartment That Will Generate Rental Income. Step outside to a generously sized backyard. Minutes To Amenities, Upper Canada Mall, LA Fitness, Costco, Walmart, Canadian Superstore, Schools (Holland Landing PS & Dr. J.M. Denison HS), Restaurants, Parks & Trails, Hwy 404 & Go-Train!
부동산 특징
- 등록 날짜: Monday, May 27, 2024
- 가상 투어: View Virtual Tour for 11 Prosperity Way
- 도시: East Gwillimbury
- 이웃/동네: Holland Landing
- 중요 교차로: Yonge St / Green Lane
- 전체 주소: 11 Prosperity Way, East Gwillimbury, L9N 0V1, Ontario, Canada
- 거실: Hardwood Floor, Combined W/Dining, Pot Lights
- 주방: Tile Floor, Centre Island, Backsplash
- 가족실: Hardwood Floor, Gas Fireplace, Pot Lights
- 리스팅 중개사: Right At Home Realty - Disclaimer: The information contained in this listing has not been verified by Right At Home Realty and should be verified by the buyer.

