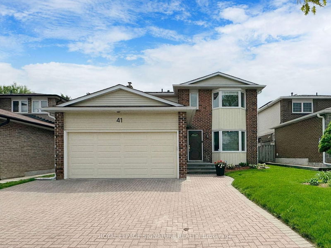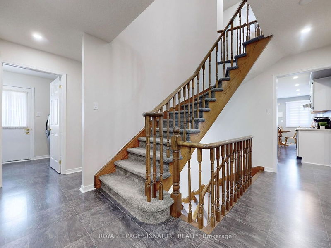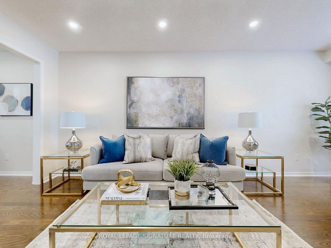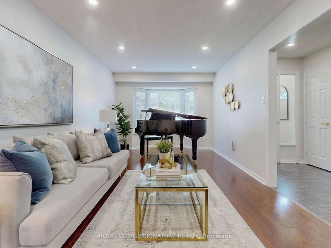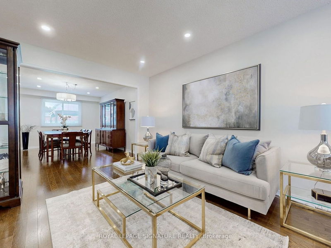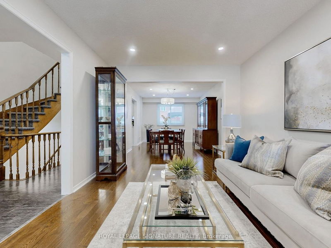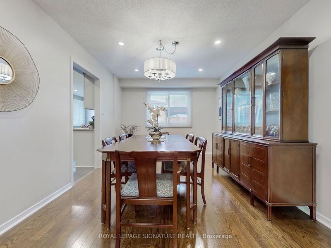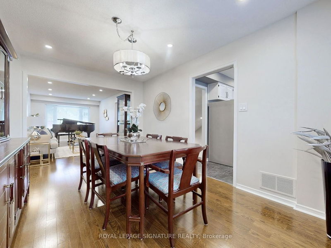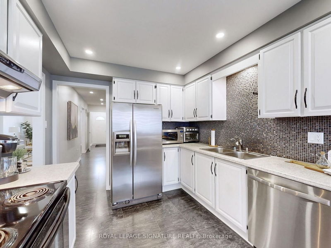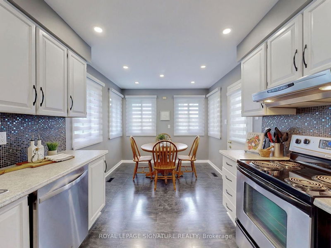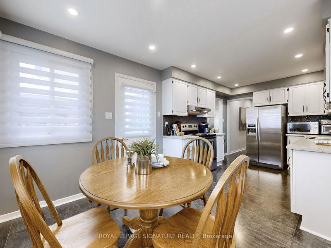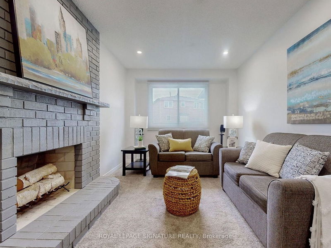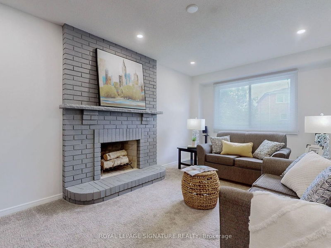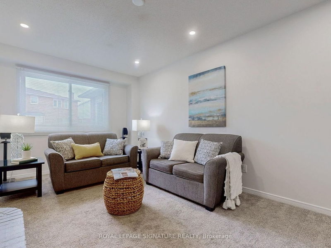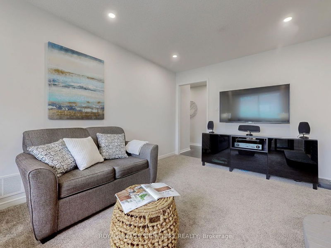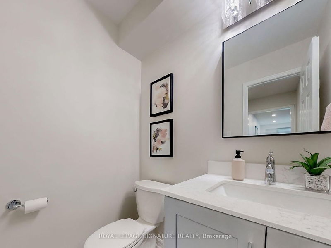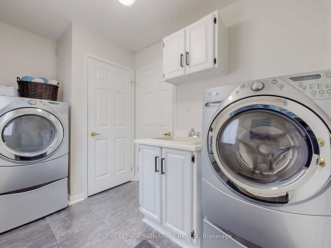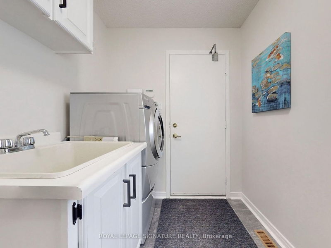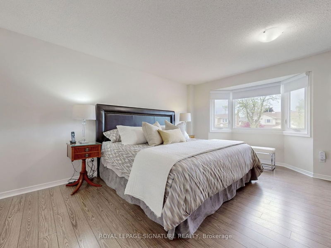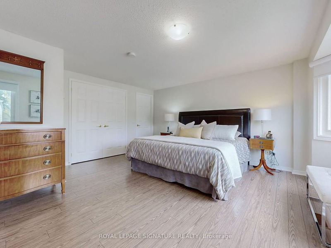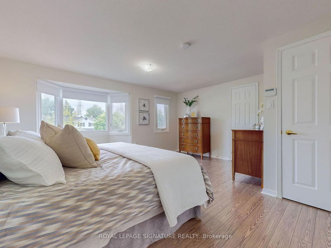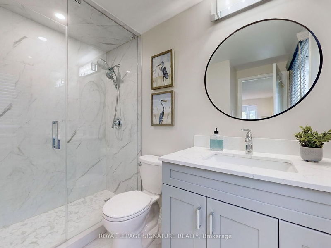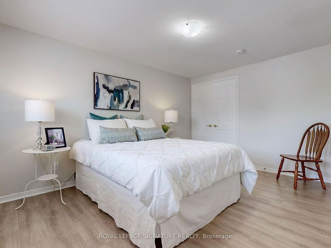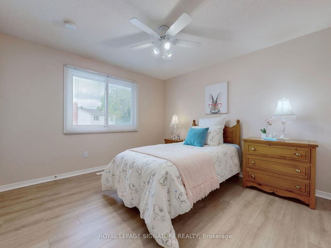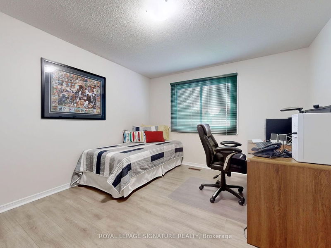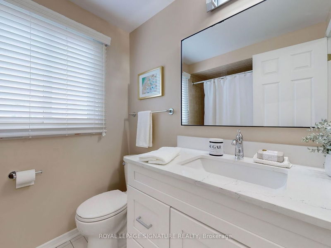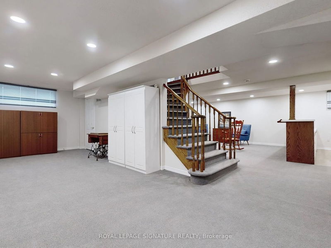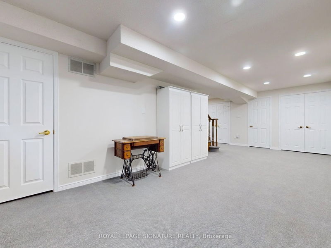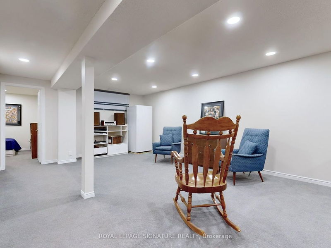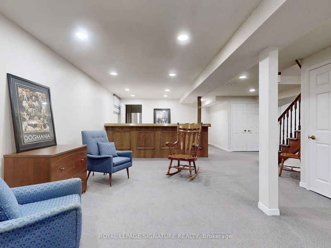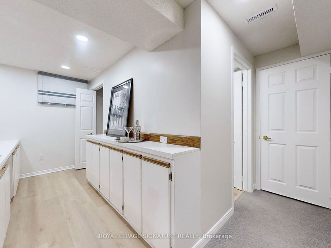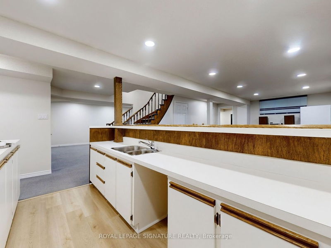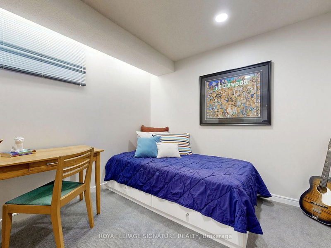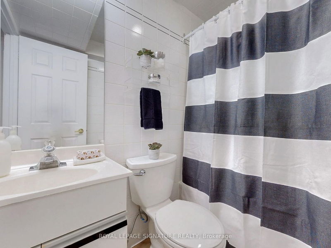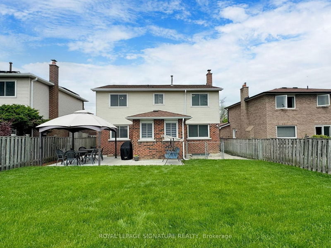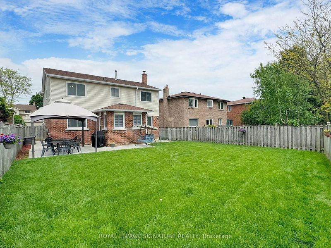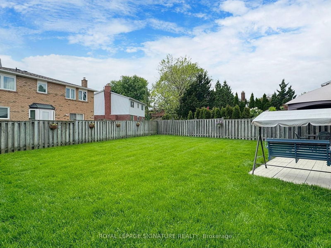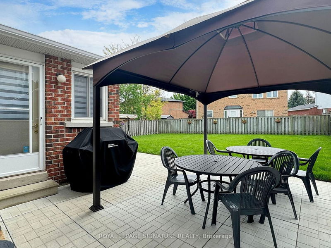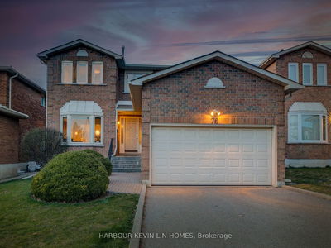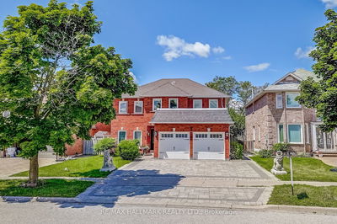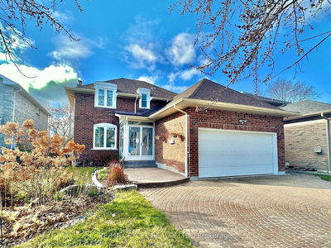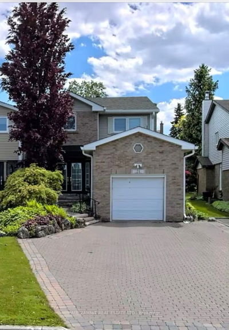Welcome to your perfect home! Featured is a sunny, greenhouse kitchen designed for both beauty and functionality. Lower cabinets are equipped with pull-out drawers for easy access. The family-sized breakfast area also has a walk-out to the patio and gazebo, perfect for outdoor living. Spacious living and dining rooms have hardwood floors, providing a sophisticated backdrop for entertaining. The main floor family room, with fireplace, offers a warm and inviting space. Main floor laundry room adds convenience & direct access to garage. A spacious primary bedroom includes an ensuite with walk-in shower, oversized double and walk-in closets. The finished basement is versatile and bright with large windows. Also features two storey open staircases that give a welcoming feel. Storage is plentiful throughout the home with numerous closets. This home perfectly balances practicality (space & flow) and elegance, offering unparalleled comfort and convenience.
부동산 특징
- 등록 날짜: Tuesday, May 28, 2024
- 가상 투어: View Virtual Tour for 41 Livingstone Road
- 도시: Markham
- 이웃/동네: Thornlea
- 중요 교차로: Leslie & Green Lane
- 전체 주소: 41 Livingstone Road, Markham, L3T 7B6, Ontario, Canada
- 거실: Hardwood Floor, Bay Window, Pot Lights
- 주방: Greenhouse Kitchen, Breakfast Area, W/O To Patio
- 가족실: Fireplace, Broadloom, Pot Lights
- 리스팅 중개사: Royal Lepage Signature Realty - Disclaimer: The information contained in this listing has not been verified by Royal Lepage Signature Realty and should be verified by the buyer.

