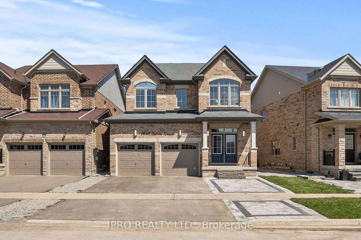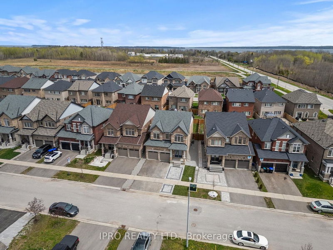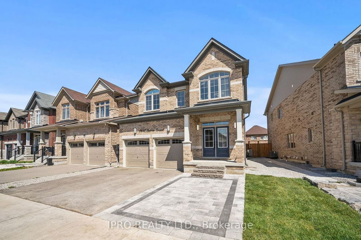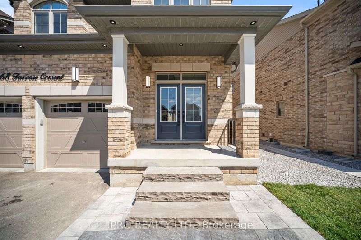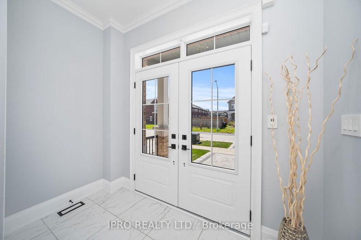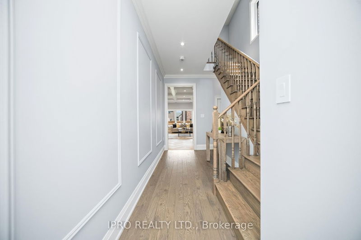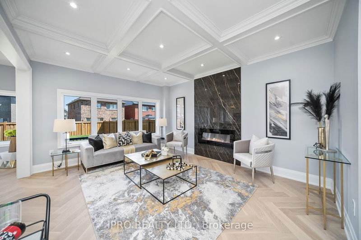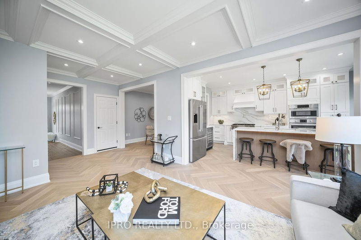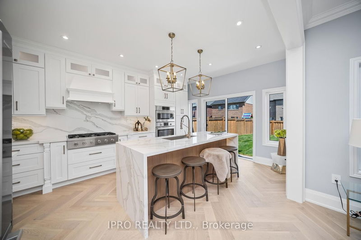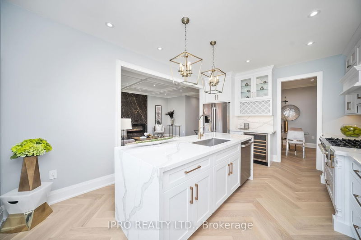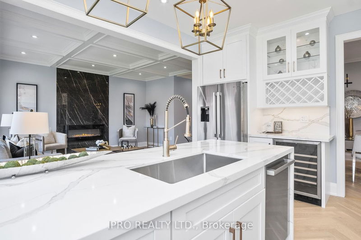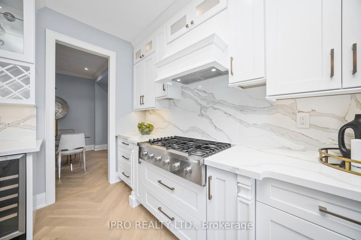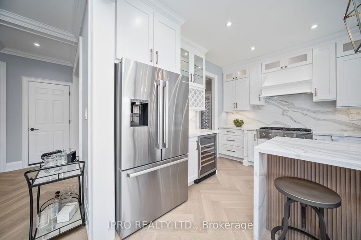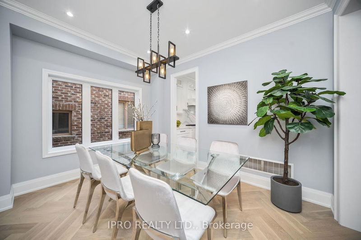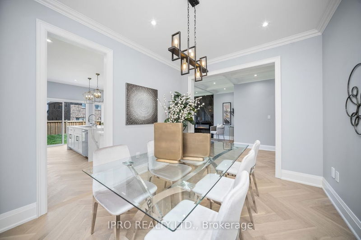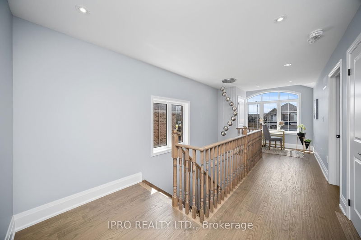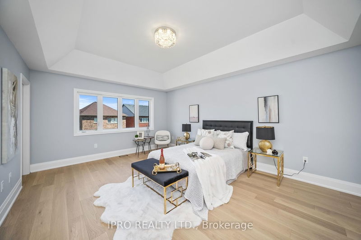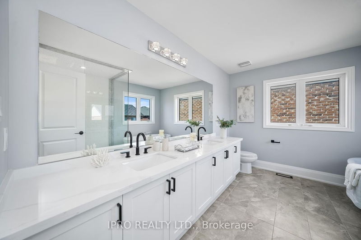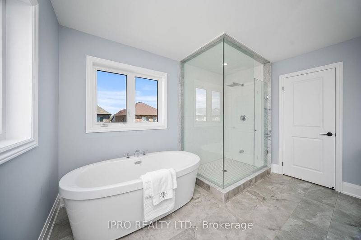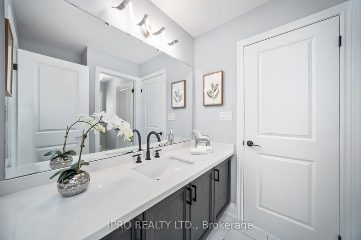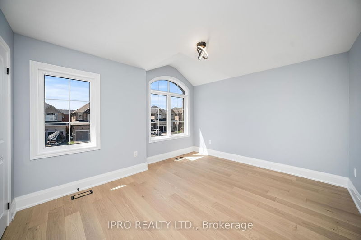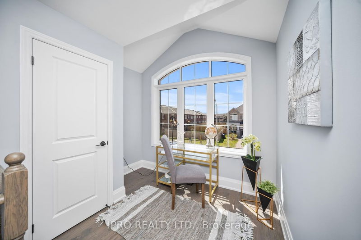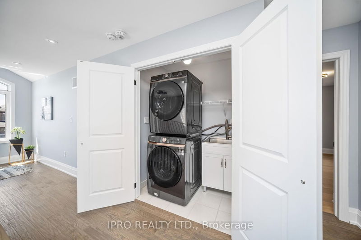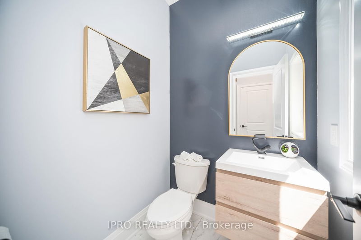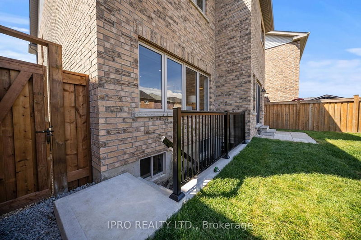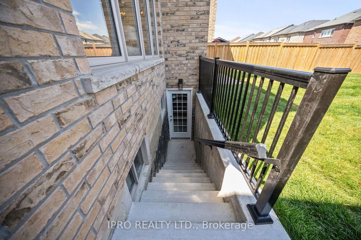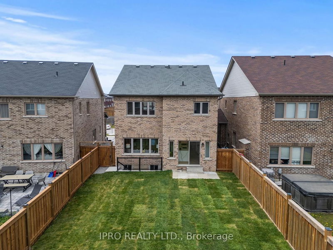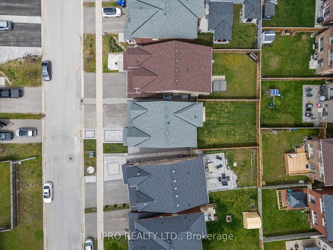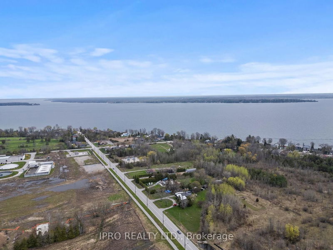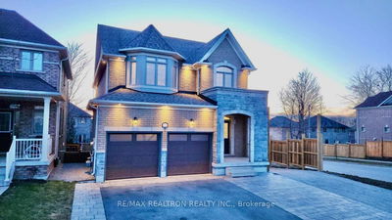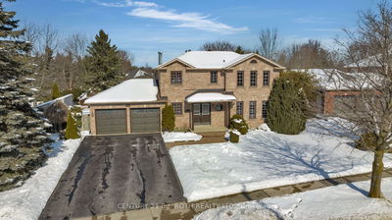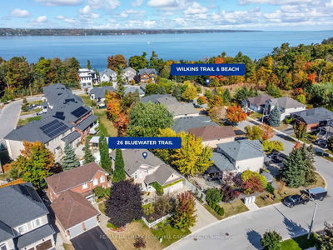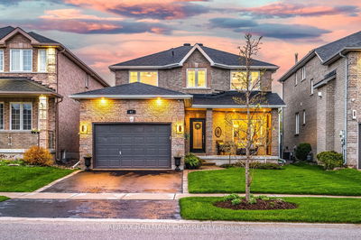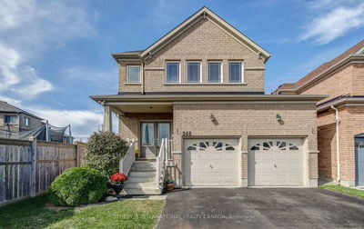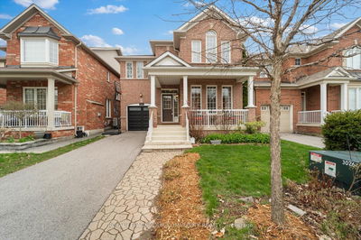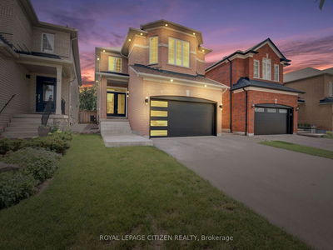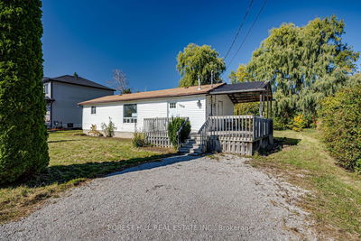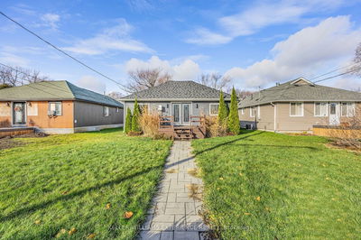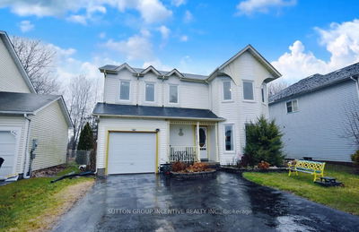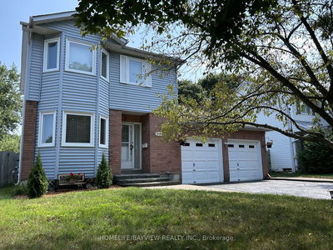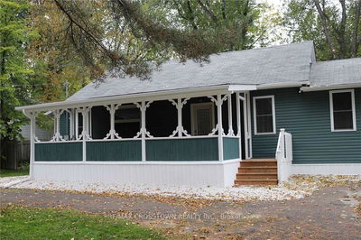Step into Luxury w/ this Completely Transformed, Sunlit Home, Fully Upgraded from Top to Bottom. This Custom Chefs Kitchen boasts 5PC Bosch Appliances, incl. gas range top, built-in micro-oven, counter depth fridge, dishwasher and wine cooler. Enjoy the Oversized Double-Waterfall Island & Natural Solid Wood Cabinetry on Premium Herringbone Hardwood Floors. Living Area features a One- Piece Porcelain Slab w/ Built-in Fireplace, complemented by Coffered Ceilings, Crown Mouldings, & Pot-lights Throughout. Direct 2 Car Garage Access, 9ft Ceilings & Natural Hardwood Floors, 2nd- Floor Office Space, 2nd-Floor Laundry w/ New Washer & Dryer w/ sink. Recently serviced AC. Rough- in for Central Vacuum. Interlocking & Landscaping Front and Backyard. Partially Finished Basement w/ Permitted Separate Entrance. 7-Car Parking ensures Convenience and Comfort.
부동산 특징
- 등록 날짜: Tuesday, June 04, 2024
- 가상 투어: View Virtual Tour for 1468 FARROW Crescent
- 도시: Innisfil
- 이웃/동네: Rural Innisfil
- 전체 주소: 1468 FARROW Crescent, Innisfil, L9S 0L6, Ontario, Canada
- 주방: Centre Island, Combined W/Dining, W/O To Yard
- 가족실: Hardwood Floor, Fireplace, Coffered Ceiling
- 리스팅 중개사: Ipro Realty Ltd. - Disclaimer: The information contained in this listing has not been verified by Ipro Realty Ltd. and should be verified by the buyer.

