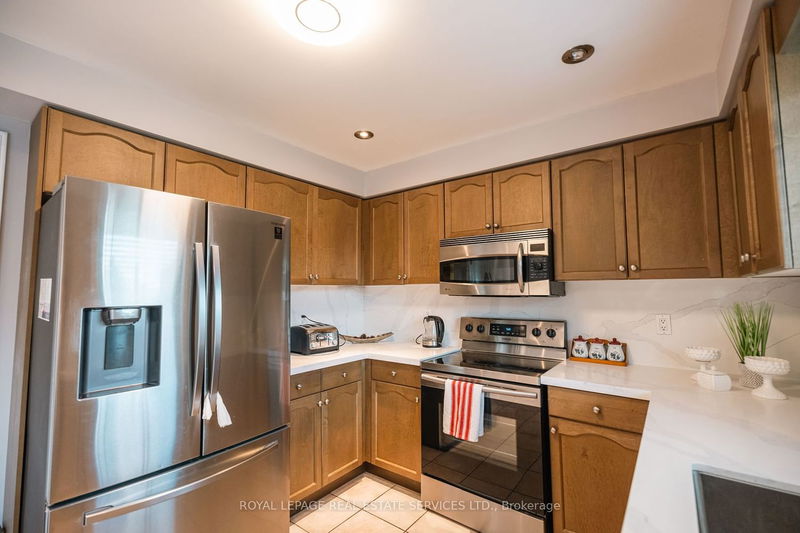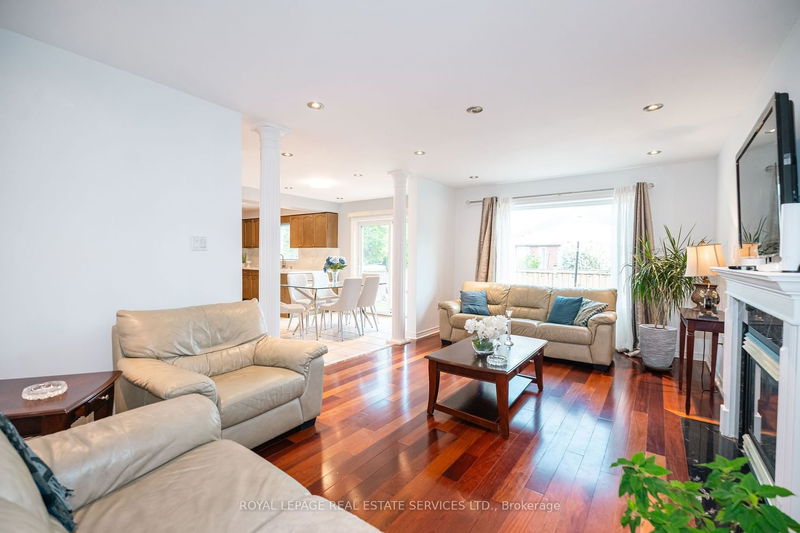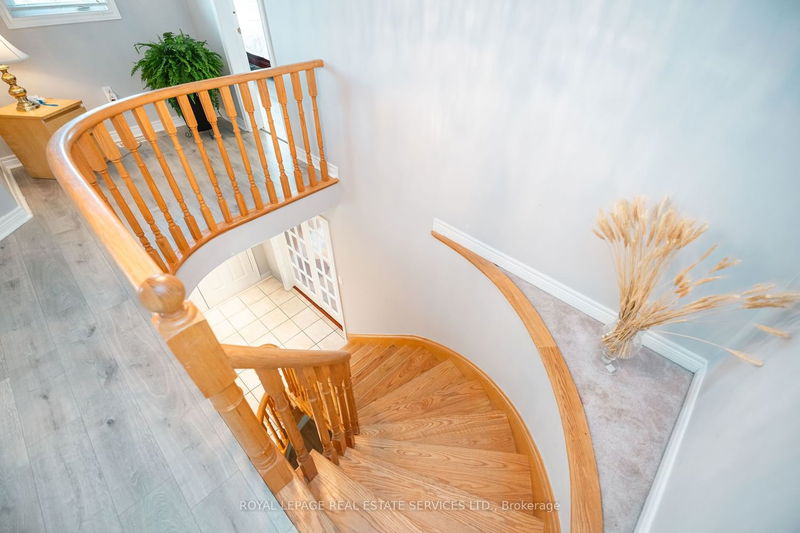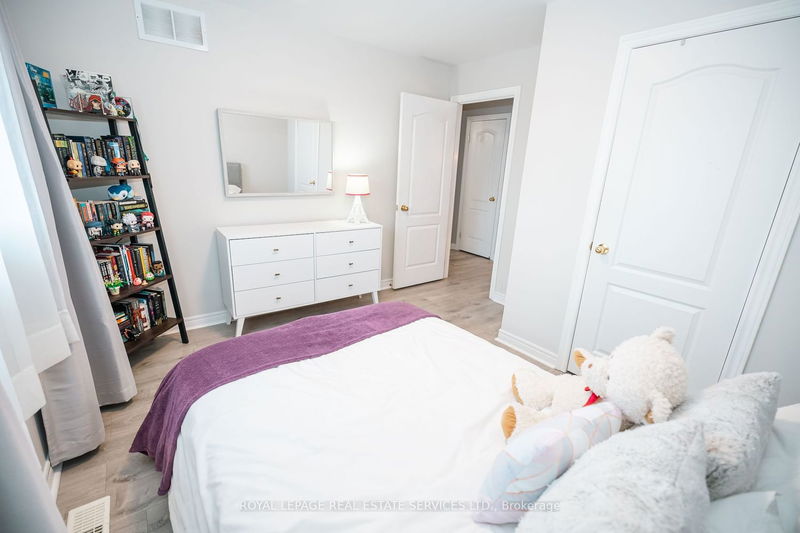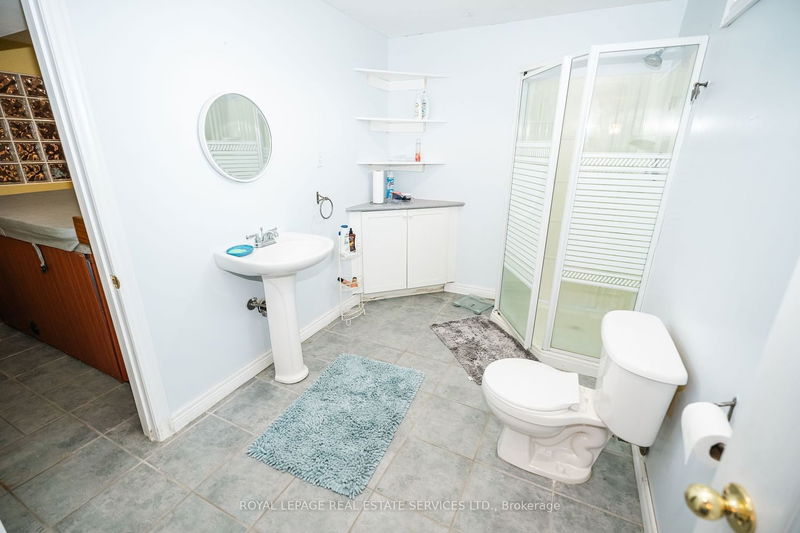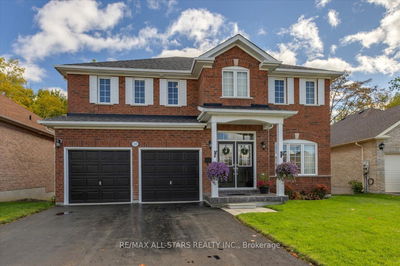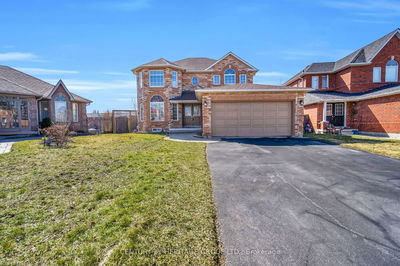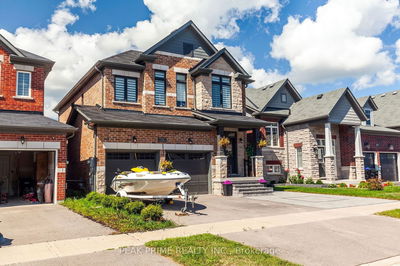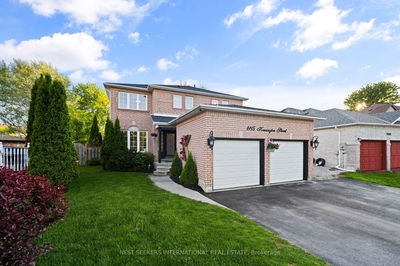Spacious 4-Bdrm, 4-Bath Home In The Heart Of Keswick, Across From Bayview Park & Just Steps Away From Local Schools. Formal Liv & Din Rms Feature Hrdwd Flrs & Elegant French Drs, Creating A Sophisticated Atmosphere. The Cozy Family Rm, Highlighted By A Gas Fireplace, Provides A Warm & Inviting Space For Relaxation. The Sun-Filled Kitchen Boasts A Walkout To The Patio & Fenced Yard, Perfect For Outdoor Entertaining. The Lrg Master Offers An Ensuite Bathrm & His/Hers Closets, Ensuring Ample Storage & Privacy. The Finished Bsmt Is A Standout Feature, Complete W/Rec Rm W/Fireplace, Exercise Rm, Hot Tub Rm, & 3-Pc Bath. This Home Is Truly A Must-See! New Hardwd In All Bedrms. Upgraded 1 Bedrm. New Paint In Bedrms(2021). New Wdw In Living Rm & Kitchen Plus Patio Door (All 2021). Upgraded FP In Living Rm(2021). New Samsung Fridge(2021). Replaced Hardwd In Bsmt(2023). Installed New Sump Pump In Cold Rm W/Monitor(2023). Replaced Washing Machine & Dryer(Samsung 2023). Changed Ceilings In The
부동산 특징
- 등록 날짜: Thursday, June 06, 2024
- 가상 투어: View Virtual Tour for 55 Bambi Crescent
- 도시: Georgina
- 이웃/동네: Keswick South
- 중요 교차로: Queensway/Dovedale/Bambi
- 전체 주소: 55 Bambi Crescent, Georgina, L4P 4C6, Ontario, Canada
- 거실: Hardwood Floor, Combined W/Dining, Window
- 가족실: Hardwood Floor, Gas Fireplace, Window
- 주방: Ceramic Floor, O/Looks Family
- 리스팅 중개사: Royal Lepage Real Estate Services Ltd. - Disclaimer: The information contained in this listing has not been verified by Royal Lepage Real Estate Services Ltd. and should be verified by the buyer.











