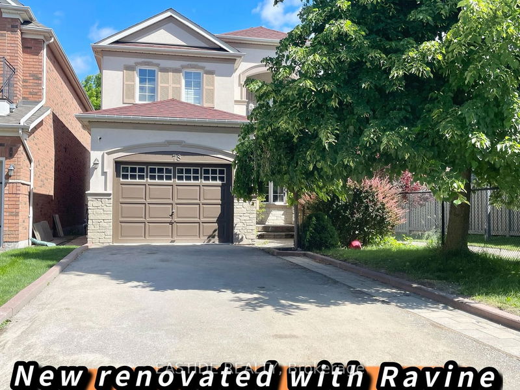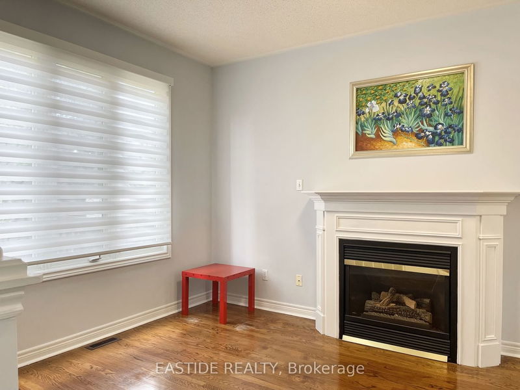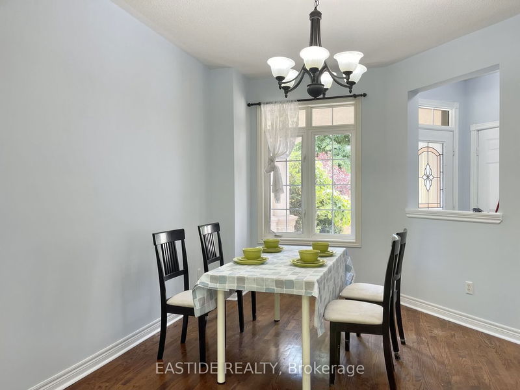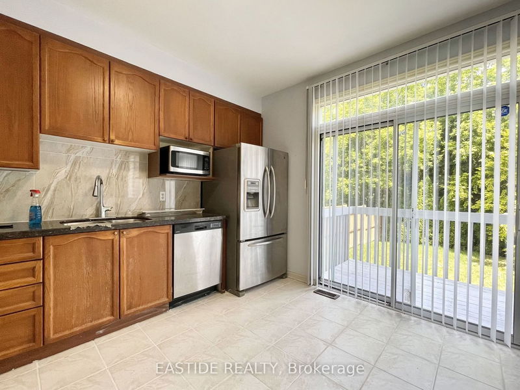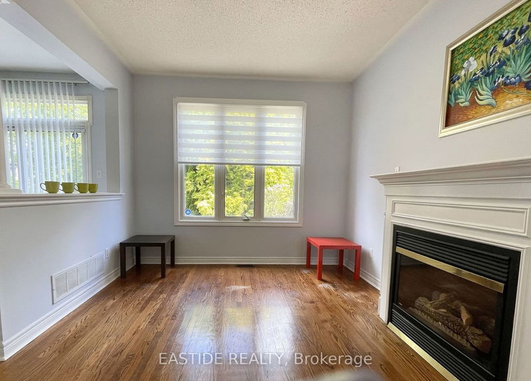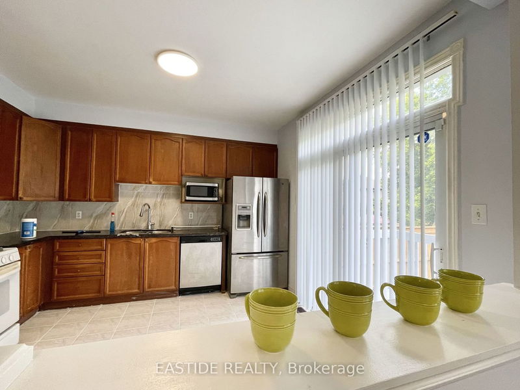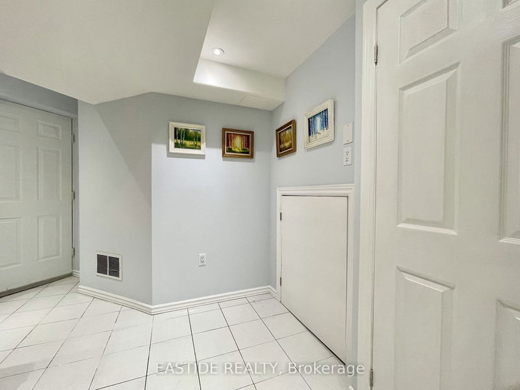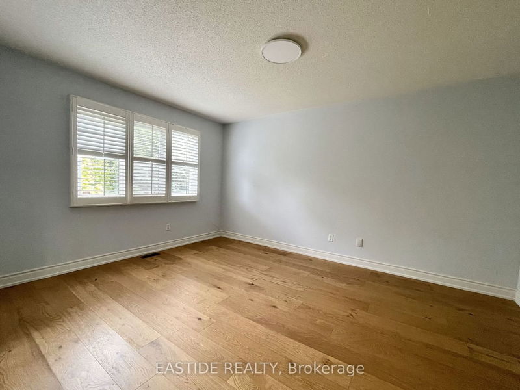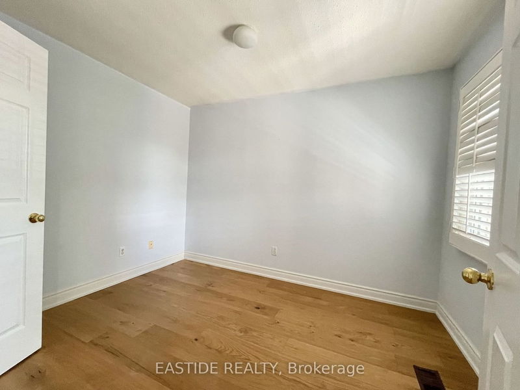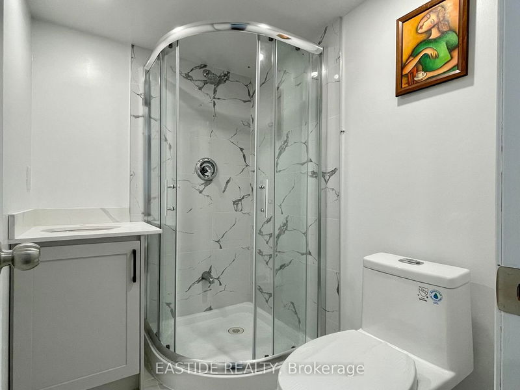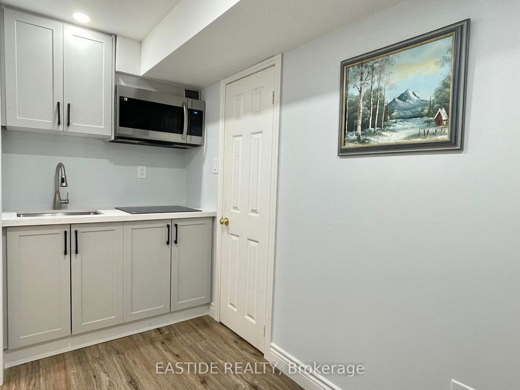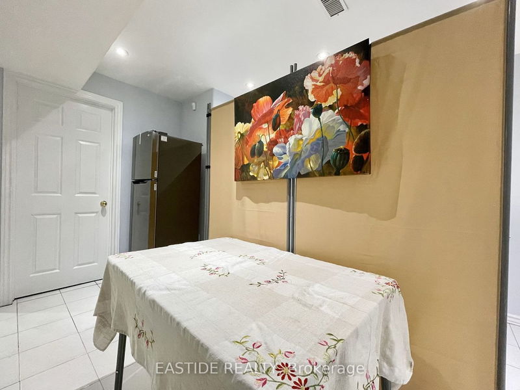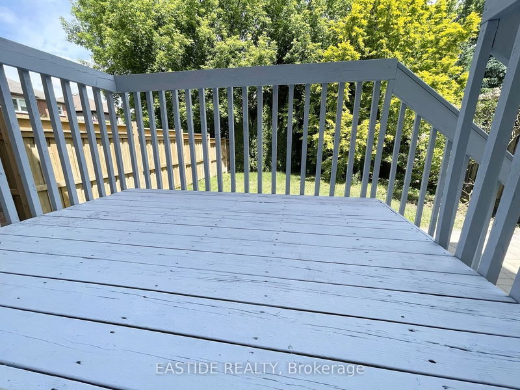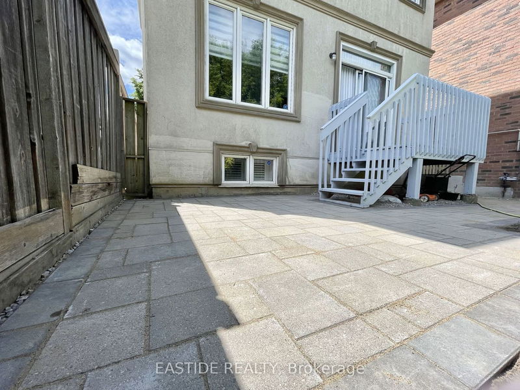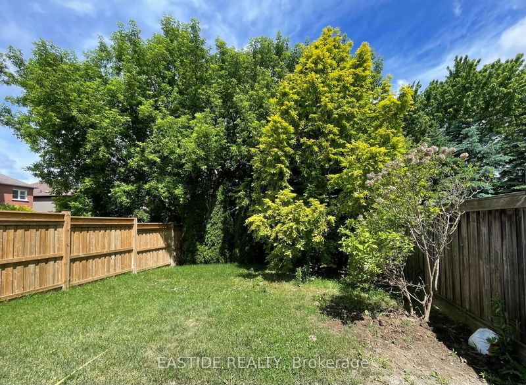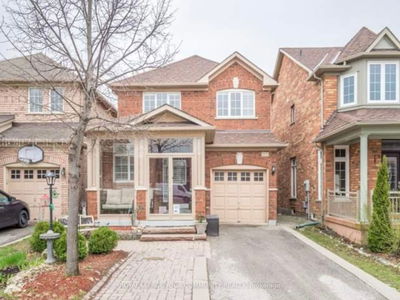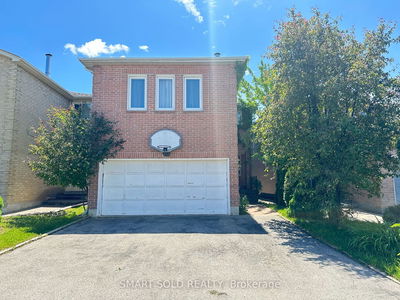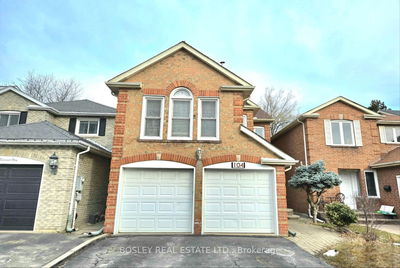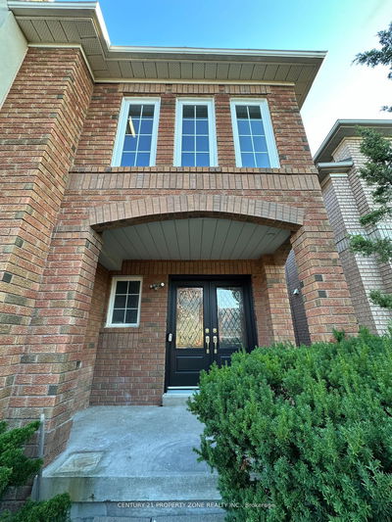Newly renovated house with four washrooms, a lot upgraded$$, Desirable Tuscany Inspired Enclave in Maple. **Premium lot!** House backs onto a Ravine! - Trees and Pond. Completely finished basement and a functional layout. Upgraded elevation w/ stone & stucco finishes w/ exterior trim moldings along w/ a landscaped front and side yard, contributes to the elegant curb appeal! Main floor features: 9 foot ceilings, hardwood flooring, eat in Kitchen w/ granite countertops with a backyard overlooking beautiful mature trees. Open living and dining room area with gas fireplace. Hardwood stairs with iron pickets. Master bedroom with 4 pc ensuite and walk-in closet w/ window shutters. Walk out to your private front balcony on those warm days! Basement Rec rm with potlights, wired speakers for the days to entertain! 4th bedroom w/ walk-in closet and window shutters. New vanity in powder room. Removable wall in second room of basement, you can design different style as you like, House access to garage! completely new kitchen and 3 piece washroom in basement, new fresh fashion painting, new flooring in second floor, new painted garage door with remote, new painted deck & balcony, new interlock in backyard and enlarged driveway etc.
부동산 특징
- 등록 날짜: Sunday, June 09, 2024
- 도시: Vaughan
- 이웃/동네: Maple
- 중요 교차로: Keele/Drummond
- 전체 주소: 78 Ridgeway Court, Vaughan, L6A 2R5, Ontario, Canada
- 주방: Quartz Counter, Window Flr to Ceil, W/O To Patio
- 가족실: Gas Fireplace, Hardwood Floor, Window
- 주방: Vinyl Floor
- 거실: 3 Pc Bath, Ceramic Floor
- 리스팅 중개사: Eastide Realty - Disclaimer: The information contained in this listing has not been verified by Eastide Realty and should be verified by the buyer.

