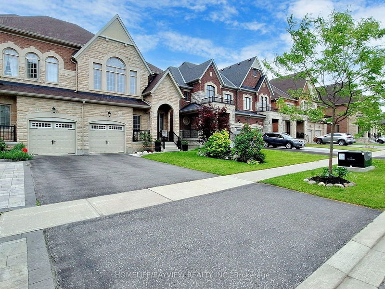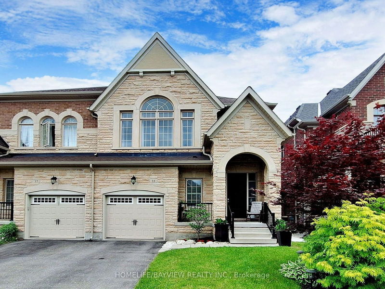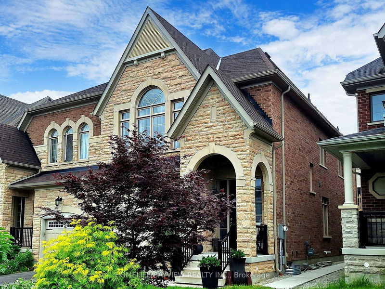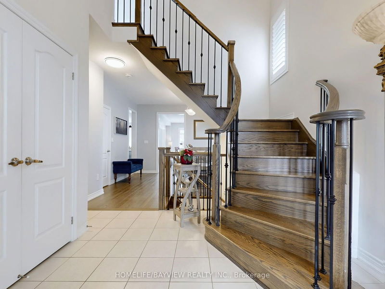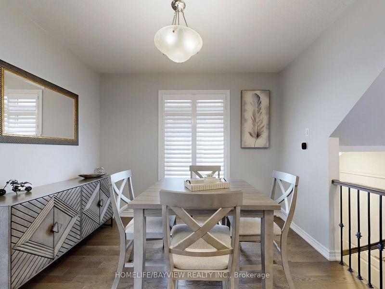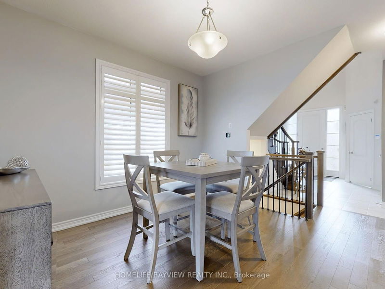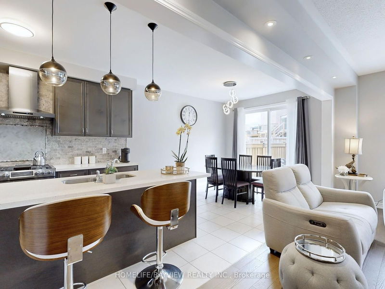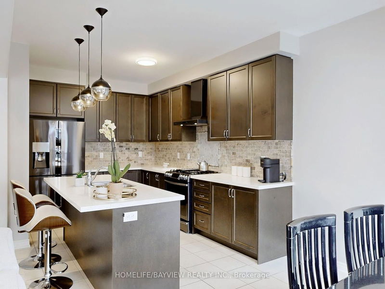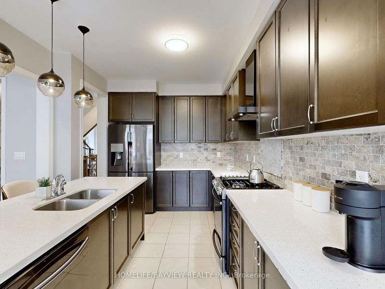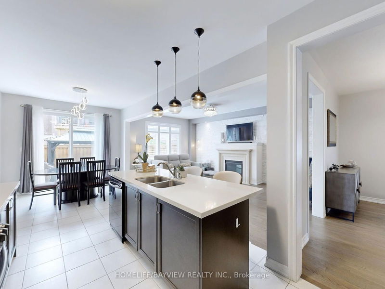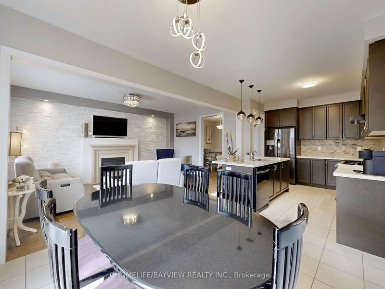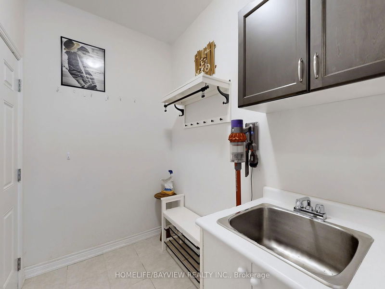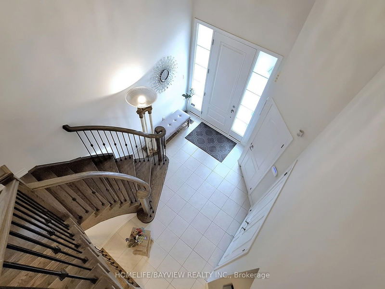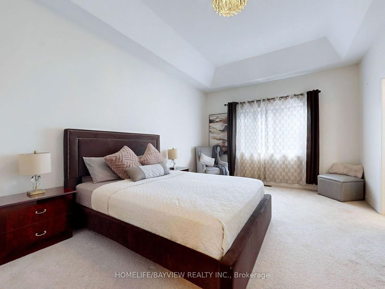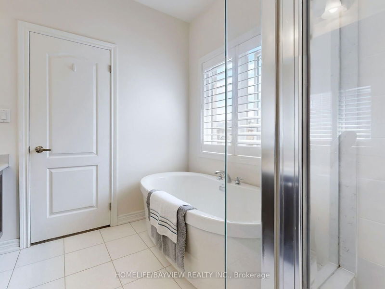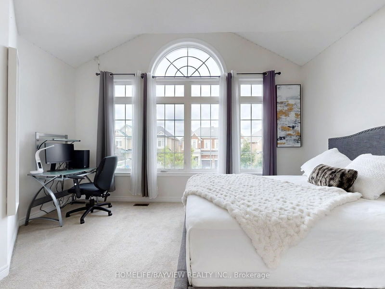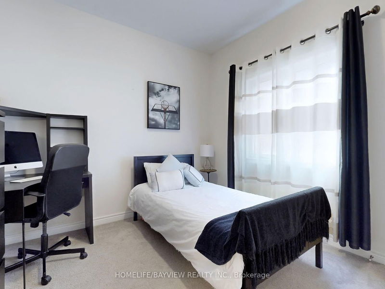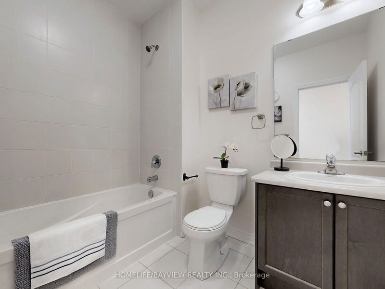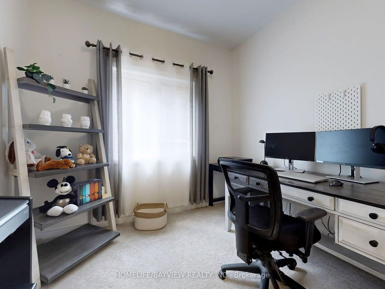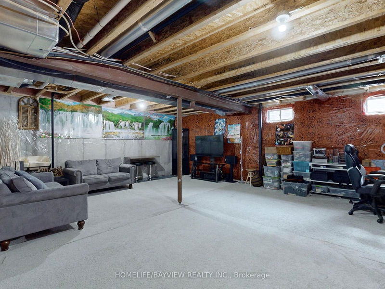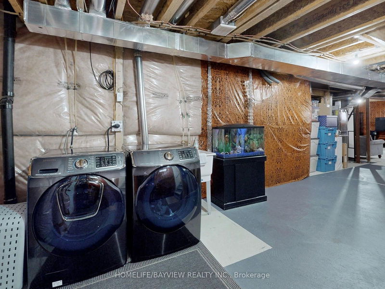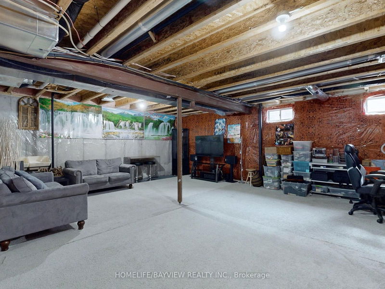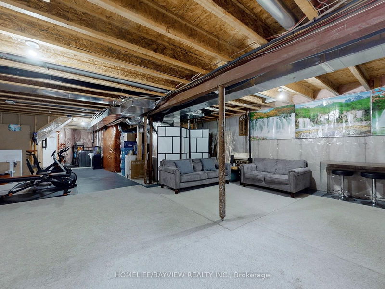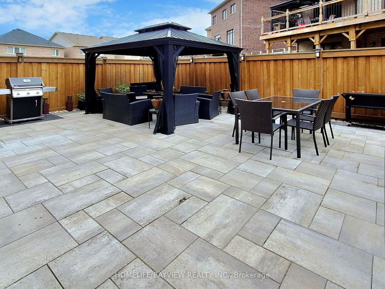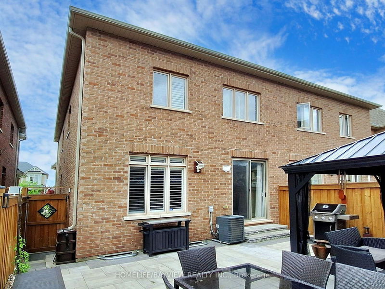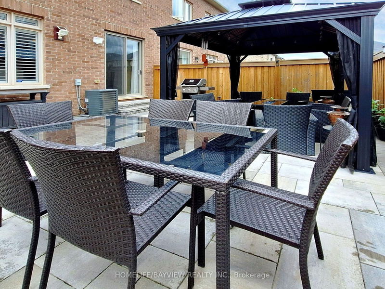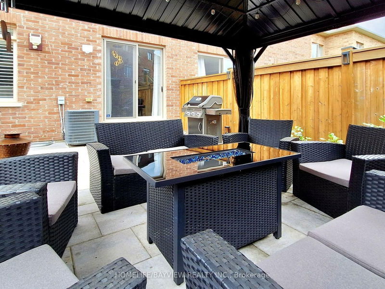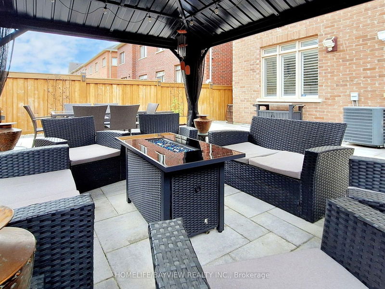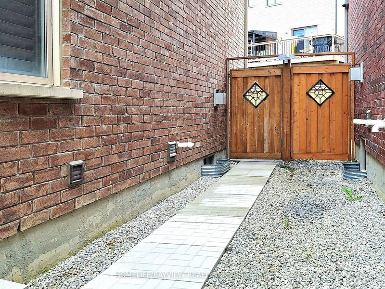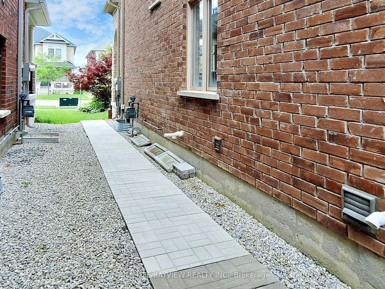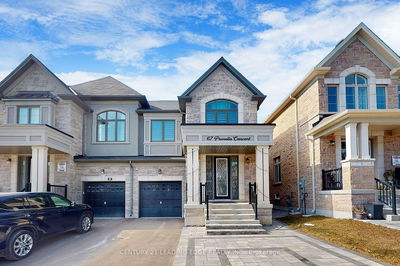Move In Ready! Stunning 4-Bedroom, Open-Concept Semi-Detached OPUS Built Family Home In Sought After Neighbourhood Of Aurora Trails. Original Owners! Bright & Spacious Home With Open 2-Storey Foyer. Great Layout With Almost 2000 sqft Of Above Grade Living Space; Offers A Perfect Blend Of Comfort, Space, Elegance & Luxury With Upgraded Finishes. 9' Ceiling (Main/2nd Floors), 11' Tray Ceiling (Prime Bedroom), Gas Fireplace, Eat-In Kitchen With Granite Counter Top, Backsplash & Stainless Steel Black Appliances, 8' Front Door Entry, 3 Washrooms, Access To Garage, Rough-In 3-Pc Bath & Cold Cellar In The Basement, Mudroom On The Main Level Can Be Converted Back To Laundry (Plumbing Already In Place). Interlocked Backyard With Hard-top Gazebo; Entertainer's Delight! An Upgraded Patio Entrance. New Elementary School Being Built Within 5 min Walking Distance. Easy Access To Public Transit & Hwy 404, Schools, School Bus Route, Parks & Shopping, Places Of Worship. Pride Of Ownership. Must See To Appreciate.
부동산 특징
- 등록 날짜: Wednesday, June 12, 2024
- 가상 투어: View Virtual Tour for 33 Hancock Street
- 도시: Aurora
- 이웃/동네: Rural Aurora
- 전체 주소: 33 Hancock Street, Aurora, L4G 1A6, Ontario, Canada
- 가족실: Hardwood Floor, Gas Fireplace, Open Concept
- 주방: Ceramic Floor, Granite Counter, Stainless Steel Appl
- 리스팅 중개사: Homelife/Bayview Realty Inc. - Disclaimer: The information contained in this listing has not been verified by Homelife/Bayview Realty Inc. and should be verified by the buyer.

