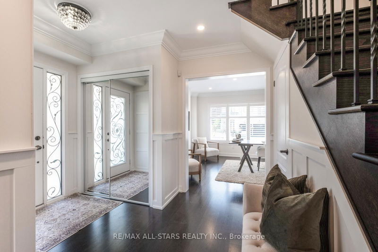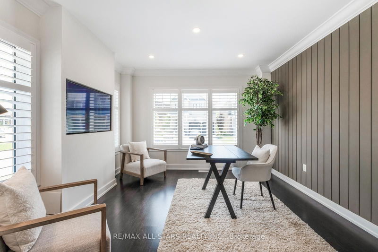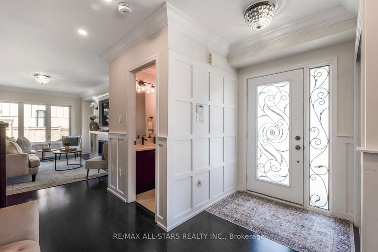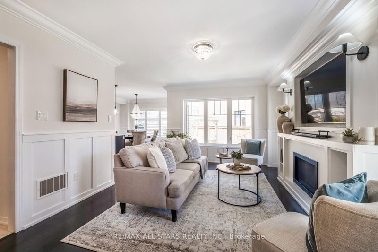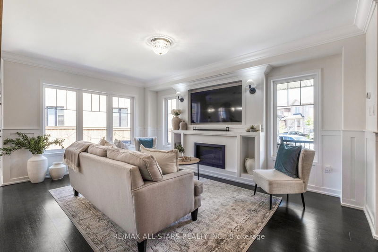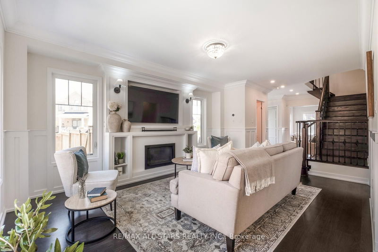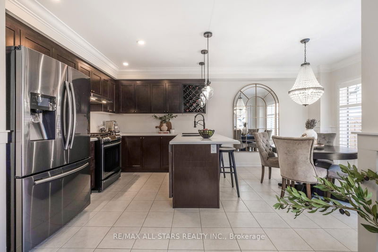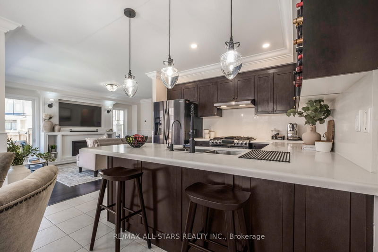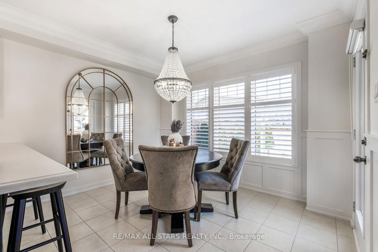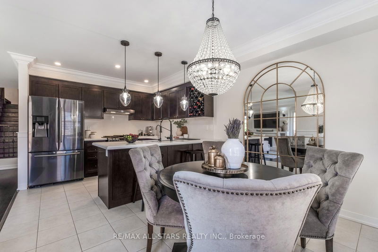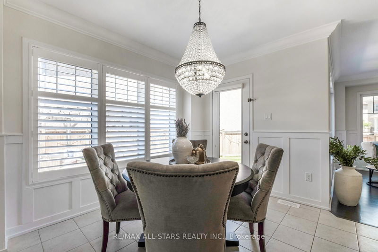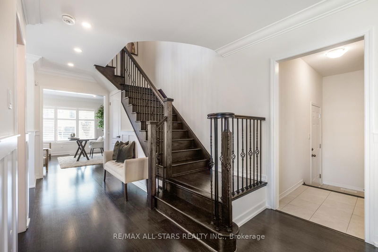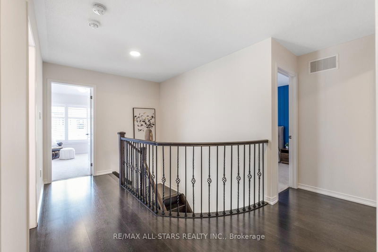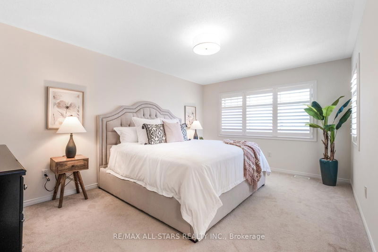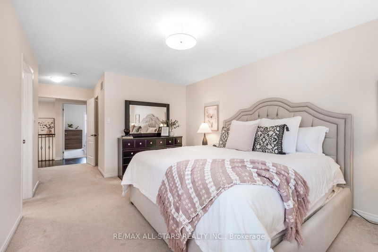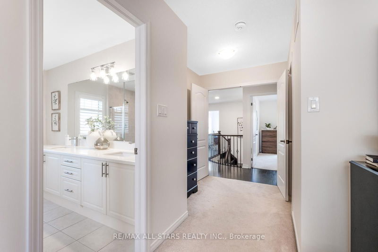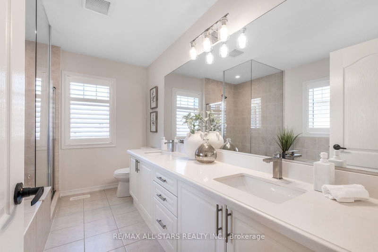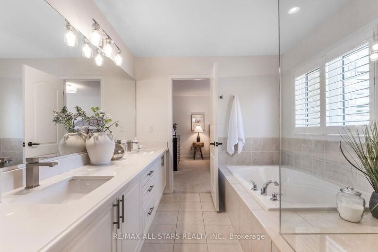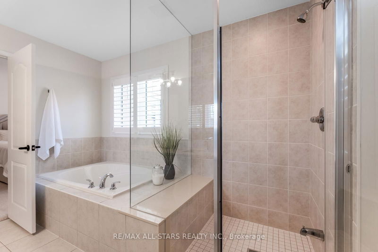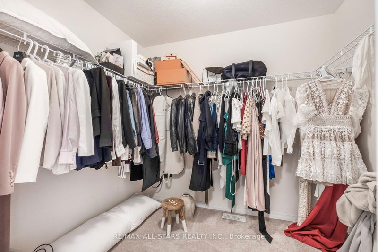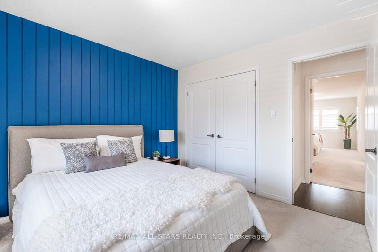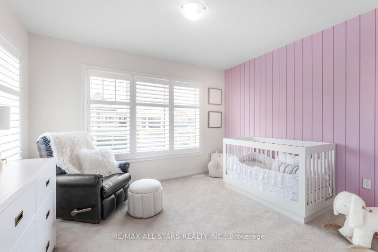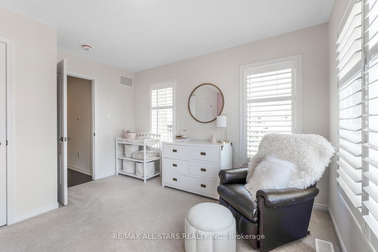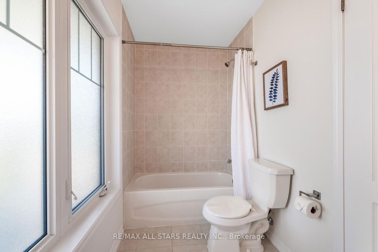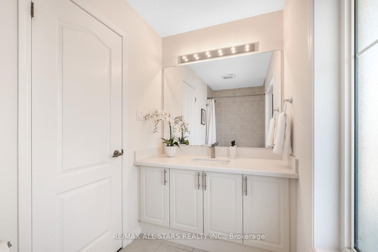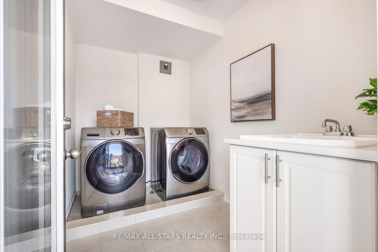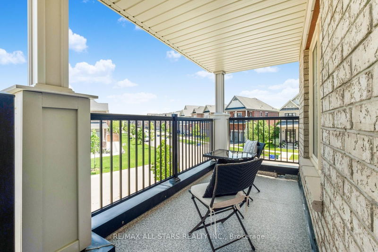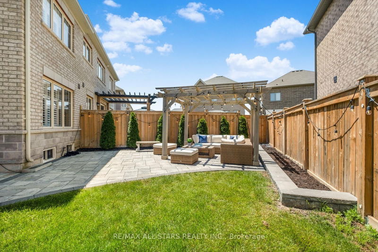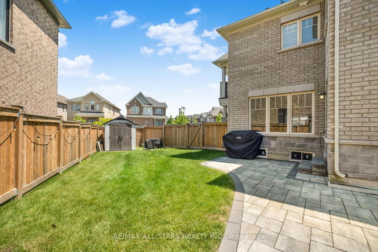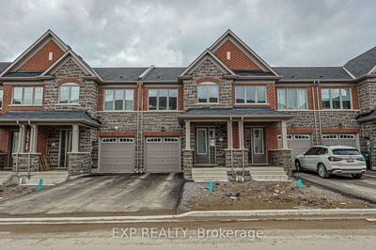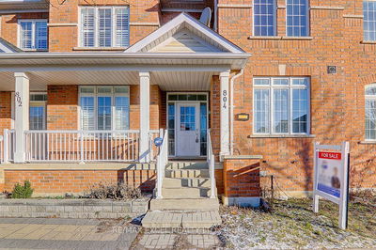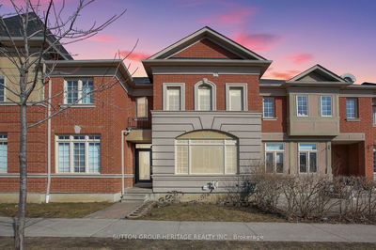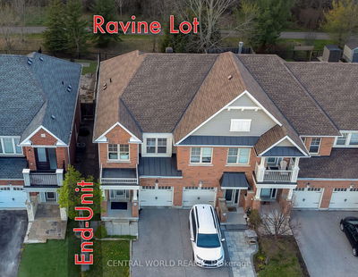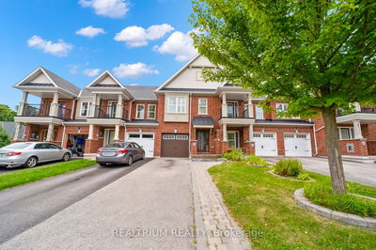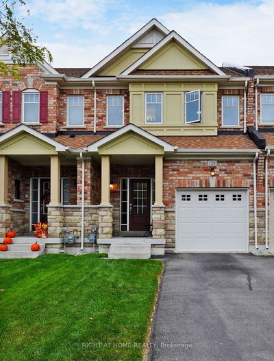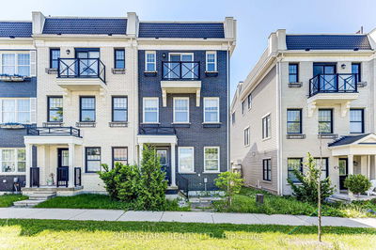Stunning end unit corner lot town home that feels like a semi. Pride of ownership is evident with the beautifully landscaped front entrance, and this cares extends throughout the entire home. The main floor features Crown moulding, wainscotting, a gas fireplace in the family room, Black Stainless Steel Appliances. Large windows with California Shutters throughout the main and upper level allow an abundance of natural light to flood the home. The primary bedroom with its double door entry boasts a large walk in closet and a 5 piece ensuite with dual vanity and separate glass shower. Second floor laundry adds a convenience to your everyday chores, BONUS: it also has a walkout to your very own balcony that overlooks the front yard and backyard, a great spot to relax or even hang your laundry to dry. This home is spacious with just over 2000 sq ft (as per MPAC). Having an unfinished basement gives you the ability to add your own personal touches to this turn key ready home.
부동산 특징
- 등록 날짜: Thursday, June 13, 2024
- 가상 투어: View Virtual Tour for 66 Spofford Drive
- 도시: Whitchurch-Stouffville
- 이웃/동네: Stouffville
- 중요 교차로: SPOFFORD DR/BAKER HILL BLVD
- 전체 주소: 66 Spofford Drive, Whitchurch-Stouffville, L4A 4R1, Ontario, Canada
- 가족실: California Shutters, Pot Lights, Crown Moulding
- 거실: Gas Fireplace, Wainscoting, Large Window
- 주방: Backsplash, Granite Counter, Stainless Steel Appl
- 리스팅 중개사: Re/Max All-Stars Realty Inc. - Disclaimer: The information contained in this listing has not been verified by Re/Max All-Stars Realty Inc. and should be verified by the buyer.




