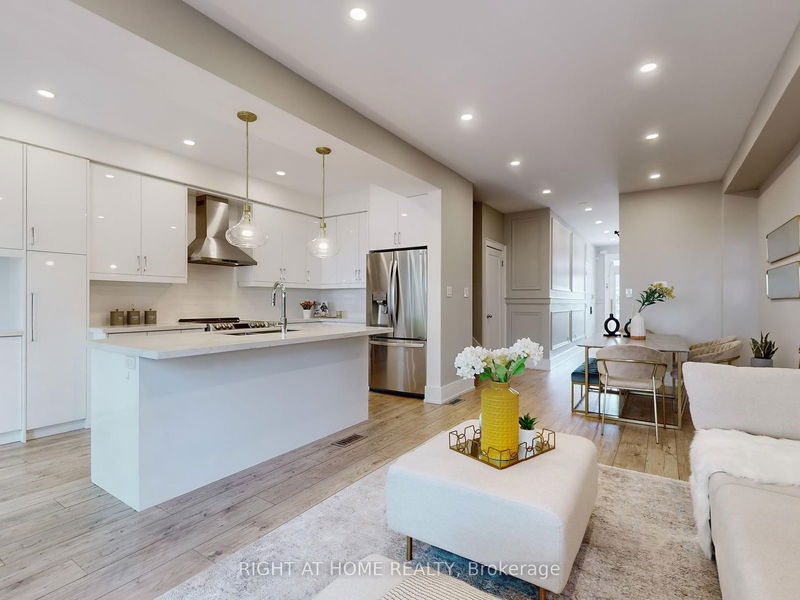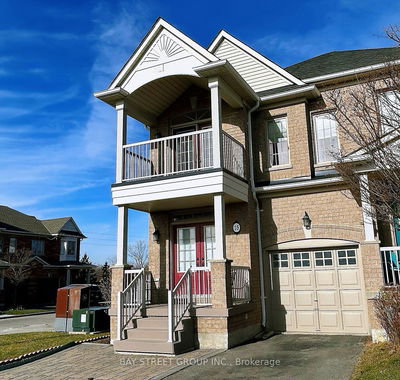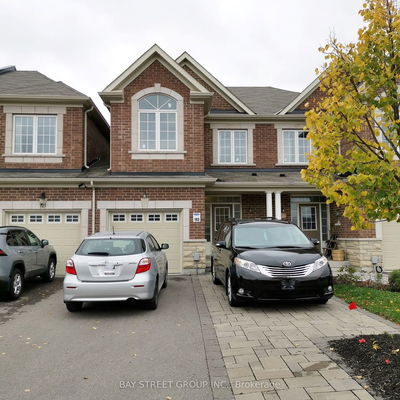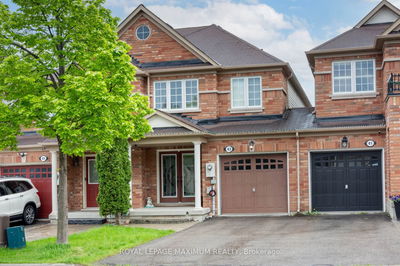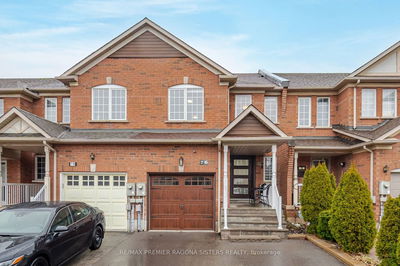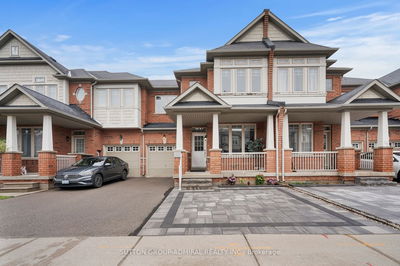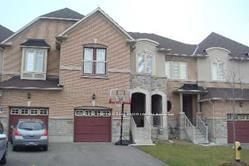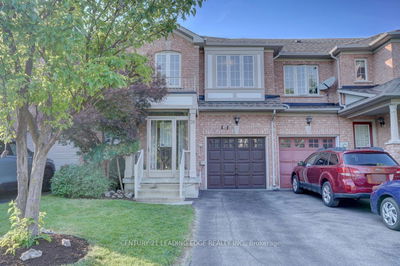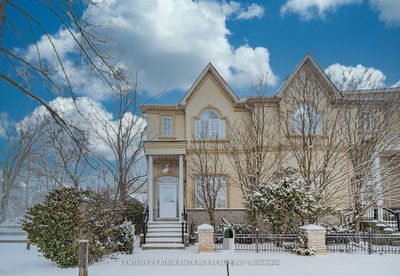Experience luxury living at its finest in this pristine townhouse, nestled on a secluded street within a highly sought-after community. As you enter, you are welcomed by a bright and spacious layout, adorned with exquisite, top-of-the-line finishes throughout.The main floor features a chef's dream kitchen with stainless steel appliances and a captivating open-concept design, seamlessly flowing into the living and dining areas. Large windows illuminate the space with natural light, creating a warm and inviting ambiance.Upstairs, the bedrooms continue the theme of elegance and comfort, with each room benefiting from ample natural light. The bathrooms are tastefully finished with premium fixtures, adding a touch of sophistication.The luxuriously finished basement offers additional space for relaxation or entertainment, perfectly complementing the home's layout.Outside, the backyard transforms into a tranquil oasis with lush green surroundings, perfect for unwinding or hosting gatherings. Enjoy unobstructed views of serene green space, ensuring privacy with no rear neighbours.Thoughtfully designed to maximize space, the home features a contemporary style with timeless appeal. Pot lights, trendy barn doors, tasteful accent wainscoting, large baseboards, and elegant finishes enhance its charm from top to bottom.
부동산 특징
- 등록 날짜: Wednesday, June 19, 2024
- 가상 투어: View Virtual Tour for 4-320 Ravineview Drive
- 도시: Vaughan
- 이웃/동네: Maple
- 전체 주소: 4-320 Ravineview Drive, Vaughan, L6A 4H1, Ontario, Canada
- 거실: Laminate, Open Concept, Large Window
- 주방: Modern Kitchen, Centre Island, W/O To Yard
- 리스팅 중개사: Right At Home Realty - Disclaimer: The information contained in this listing has not been verified by Right At Home Realty and should be verified by the buyer.






