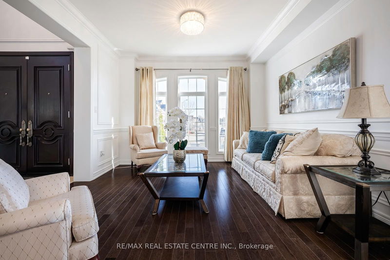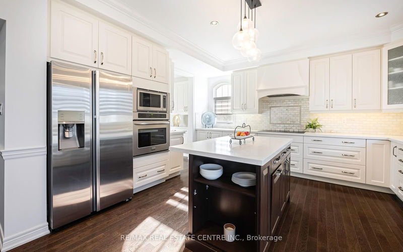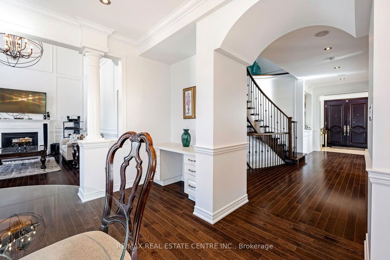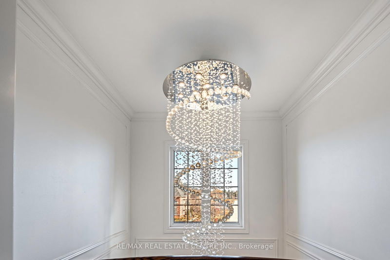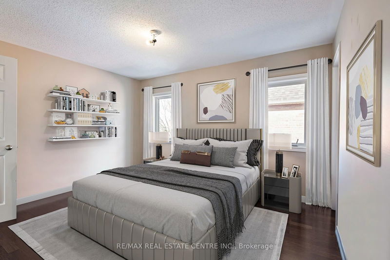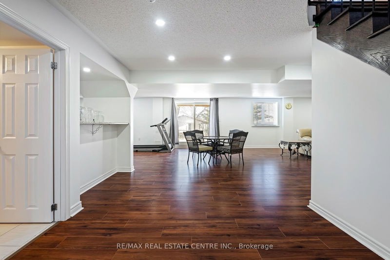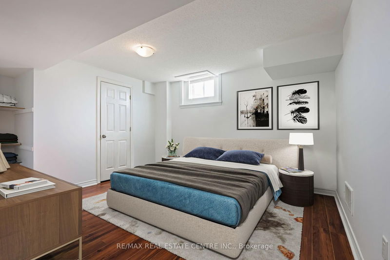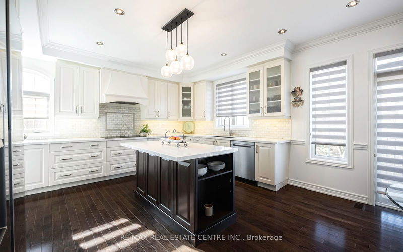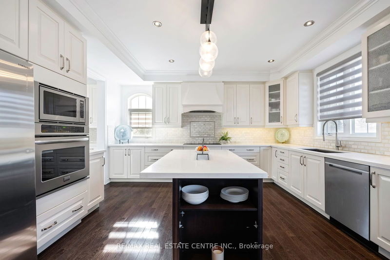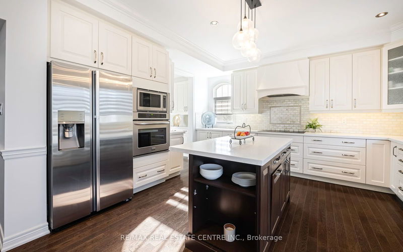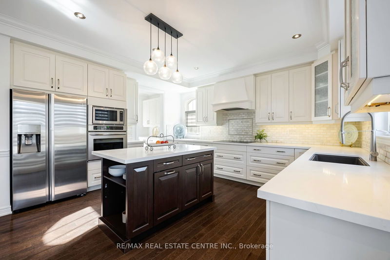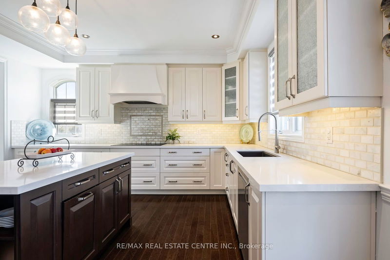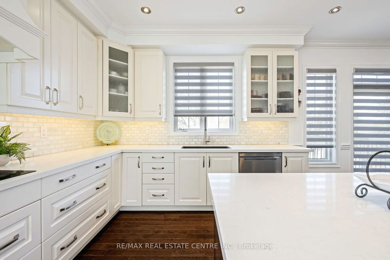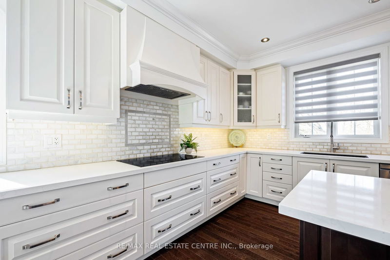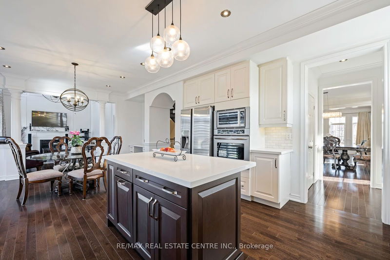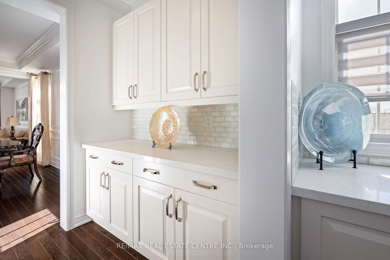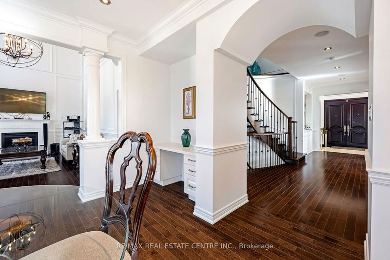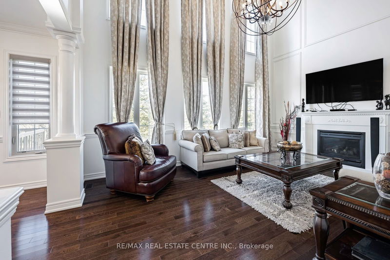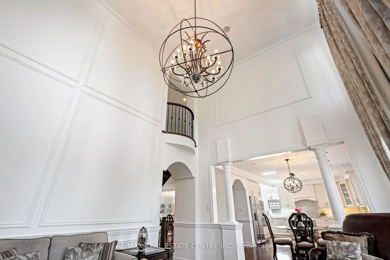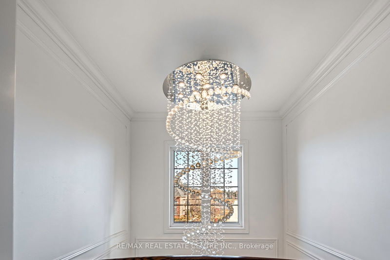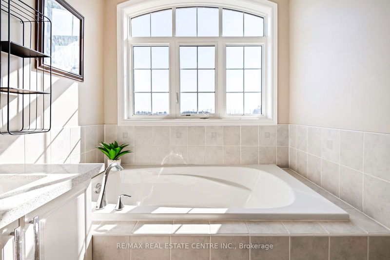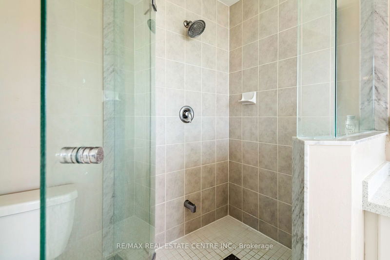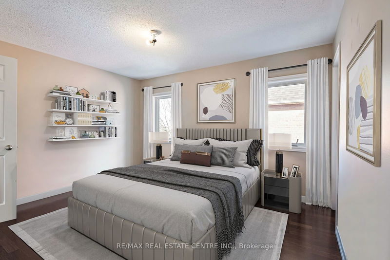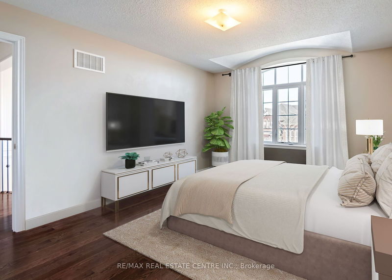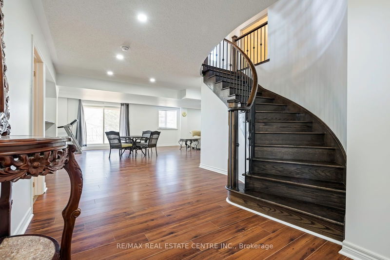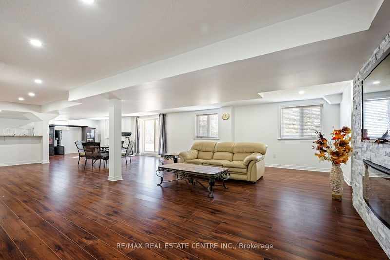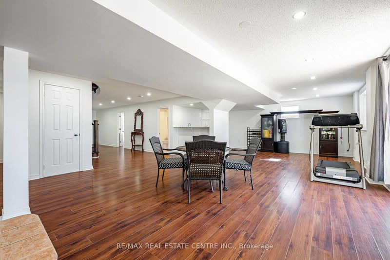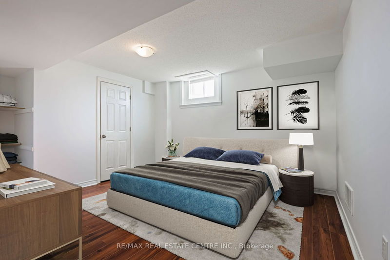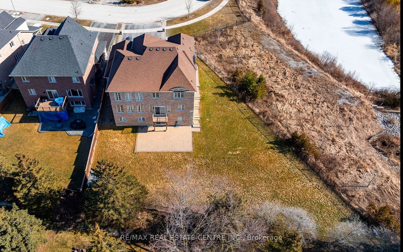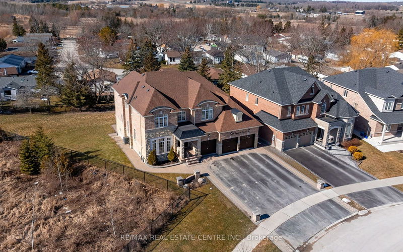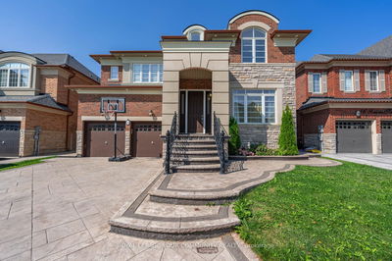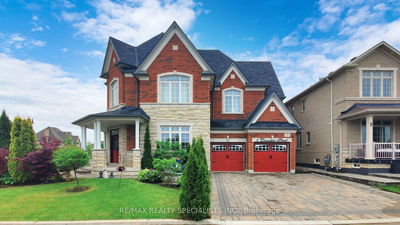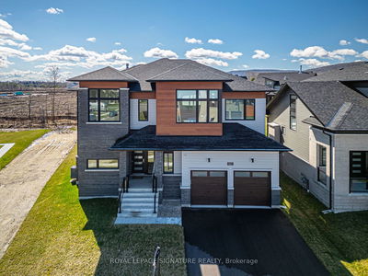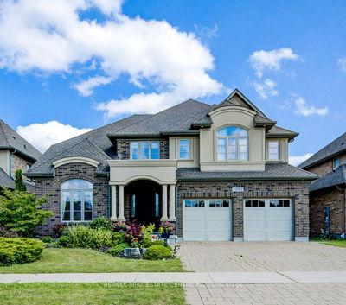Discover the perfect sanctuary for your family in this expansive and meticulously crafted residence spanning over 5,000 square feet. Designed for luxurious living, this home is ideal for accommodating a growing family. Revel in the captivating and seamless design, highlighted by a striking floating staircase leading to the upper level and a family room adorned with soaring 17' ceilings and expansive floor-to-ceiling windows. The main level exudes grandeur with generously proportioned principal rooms and four spacious bedrooms, each boasting walk-in closets and ensuite access for unparalleled comfort. Nestled within a highly coveted, family-centric community, this home sits on an expansive, irregular lot surrounded by lush greenery, offering a serene retreat. The property also features the potential for a separate apartment, perfect for generating rental income or providing space for multi-generational living. Enjoy the convenience of quick access to Highways 27 and 400, facilitating effortless commuting to the Greater Toronto Area. You won't want to miss seeing this exceptional home. Prepare to be captivated and make it your family's sanctuary.
부동산 특징
- 등록 날짜: Tuesday, June 25, 2024
- 가상 투어: View Virtual Tour for 90 Copeland Crescent
- 도시: Innisfil
- 이웃/동네: Cookstown
- 중요 교차로: Copeland Cres and Riley St
- 전체 주소: 90 Copeland Crescent, Innisfil, L0L 1L0, Ontario, Canada
- 거실: Hardwood Floor, Wainscoting, Combined W/Dining
- 주방: Hardwood Floor, B/I Appliances, Pantry
- 가족실: Hardwood Floor, Gas Fireplace, Large Window
- 리스팅 중개사: Re/Max Real Estate Centre Inc. - Disclaimer: The information contained in this listing has not been verified by Re/Max Real Estate Centre Inc. and should be verified by the buyer.


