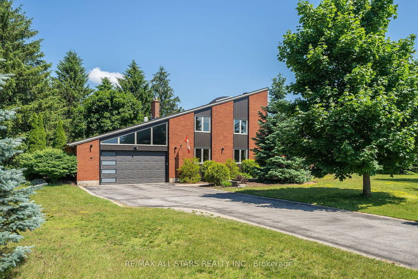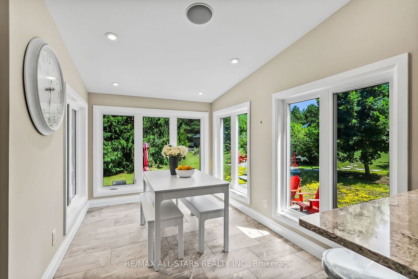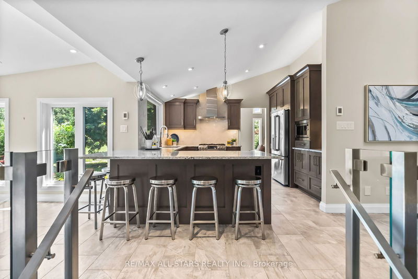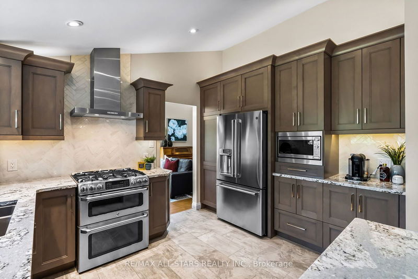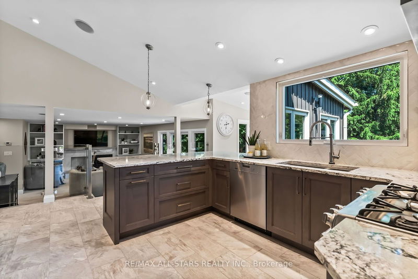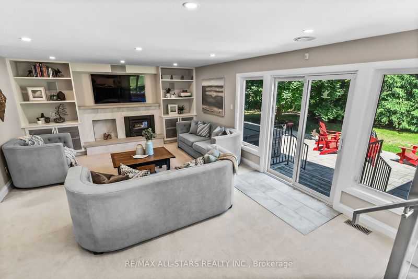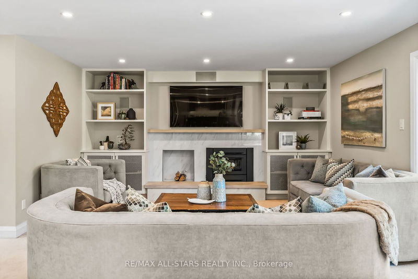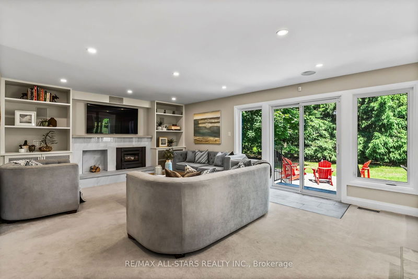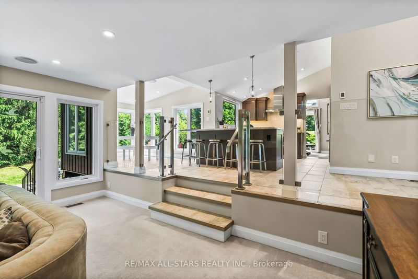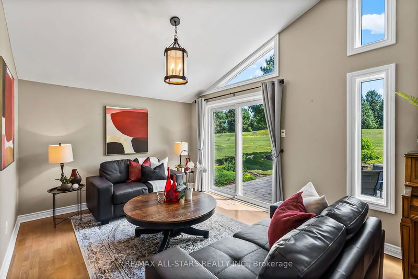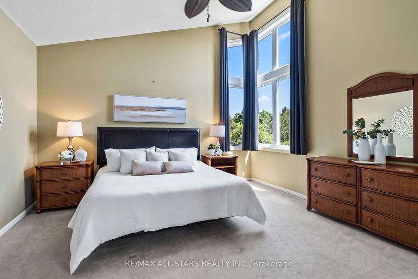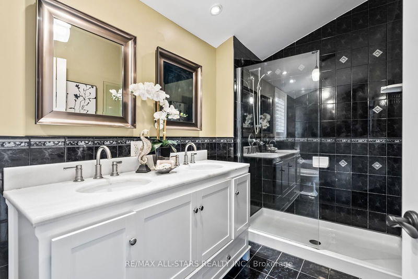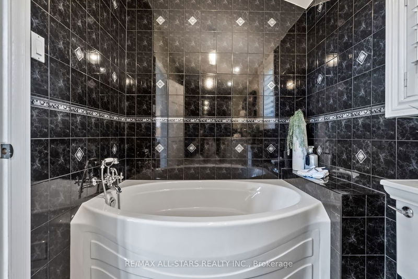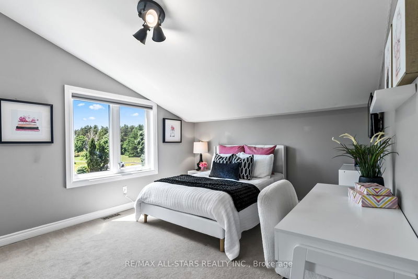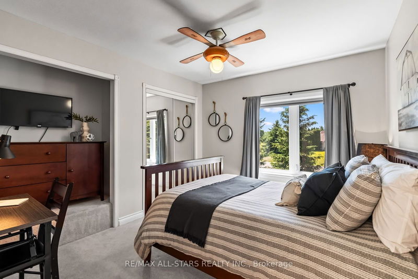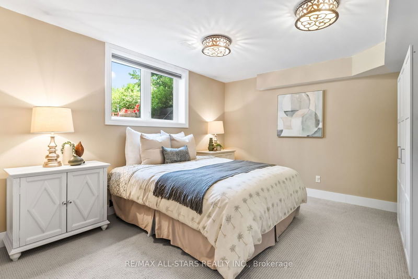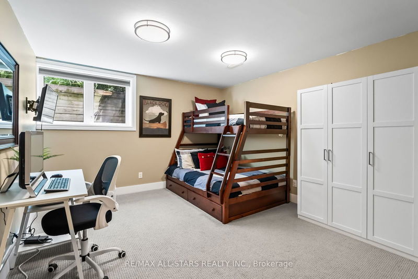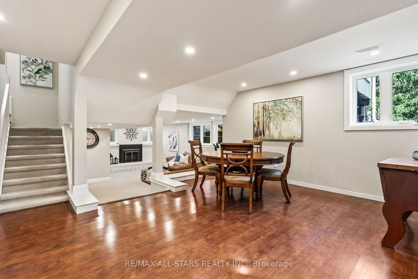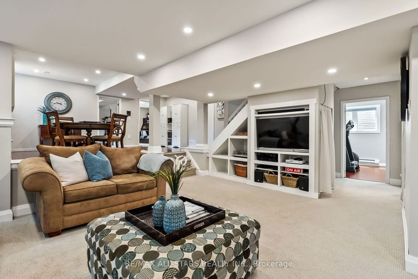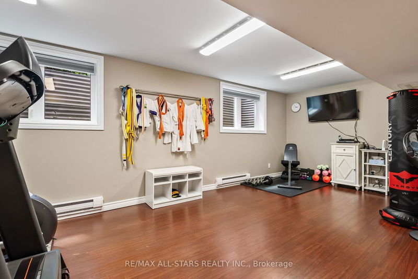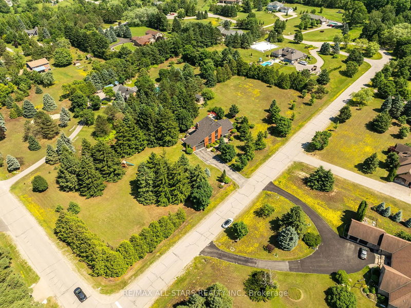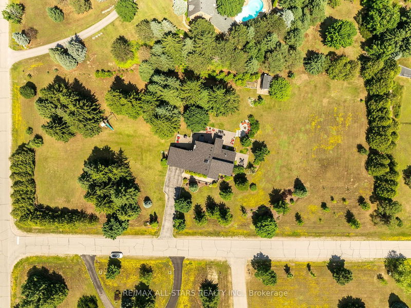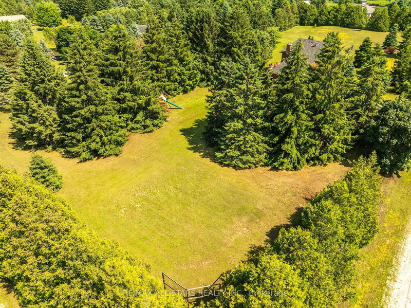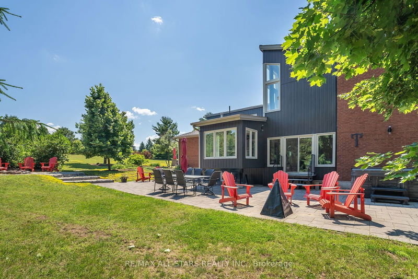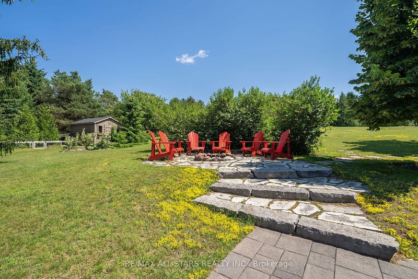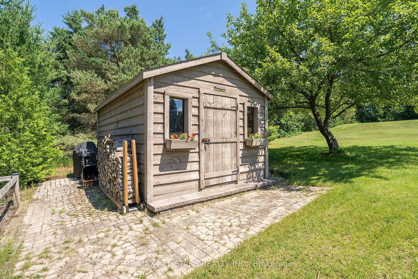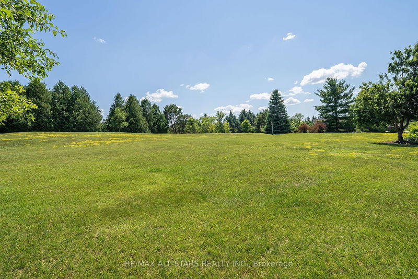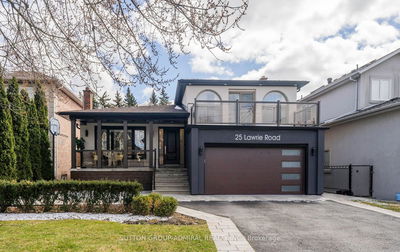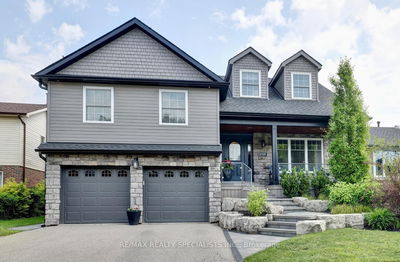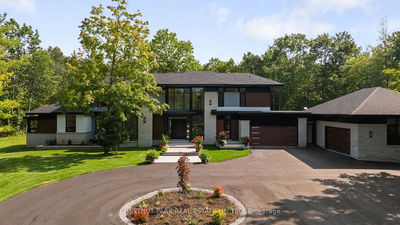Welcome to the prestigious neighbourhood of Heritage Hills. This unique 5-level side split home is situated on a private 2.16-acre property (per MPAC), surrounded by mature trees and lush landscape and has over $350,000 invested in improvements. This is the perfect home for a large family with 4 + 2 bedrooms, 3.5 bathrooms or for someone who loves to entertain! With 3 distinct living spaces, the main floor living room, family room overlooked by the kitchen and recreation room in the lower level, there is space for everyone to spread out - additionally, you'll find more than enough outdoor space to enjoy with friends and family. Enter into the spacious foyer onto radiant heated tile flooring leading into the custom kitchen featuring warm-toned cabinetry, stainless steel appliances, soft close hardware and beautiful quartz countertops. The eat-in kitchen area is surrounded by 3 walls of windows and sloped ceilings, pot lights and oversized windows fill the adjacent living and dining room with natural light. The kitchen overlooks the family room, with a wood-burning fireplace and custom built-in cabinetry, making for an open space ideal for entertaining. The upper level includes a principal bedroom with a 5pc ensuite with a large soaker tub and glass shower enclosure, 2 additional bedrooms and a second 4pc bathroom, while the 4th Bedroom is located off the family room with another 4pc bathroom, convenient main floor mud-room/laundry and direct garage access. The lower two levels include 2 bedrooms with wardrobes, a sitting/games transition area, a large recreation room with a gas fireplace, a gym (which could be used as a 7th bedroom) and a 2pc bath. The private backyard has various finished interlocked areas perfect for lounging, including a hot tub and fabulous armour stone hardscaping path with steps leading to the fire pit, a quaint garden shed and various gardens.
부동산 특징
- 등록 날짜: Tuesday, June 25, 2024
- 도시: Uxbridge
- 이웃/동네: Rural Uxbridge
- 중요 교차로: Concession 6 / Silver Spring
- 전체 주소: 6 Silver Spring Crescent, Uxbridge, L9P 0K7, Ontario, Canada
- 주방: Stone Counter, Stainless Steel Appl, Heated Floor
- 가족실: Fireplace, B/I Bookcase, W/O To Patio
- 리스팅 중개사: Re/Max All-Stars Realty Inc. - Disclaimer: The information contained in this listing has not been verified by Re/Max All-Stars Realty Inc. and should be verified by the buyer.


