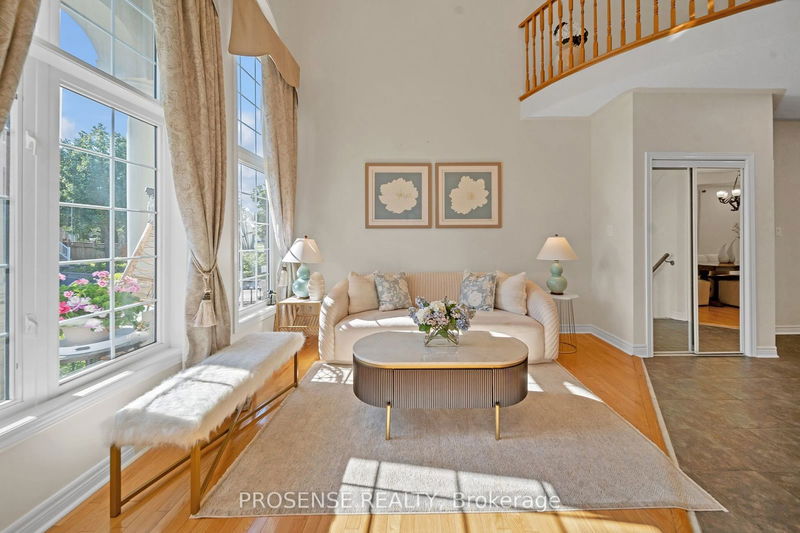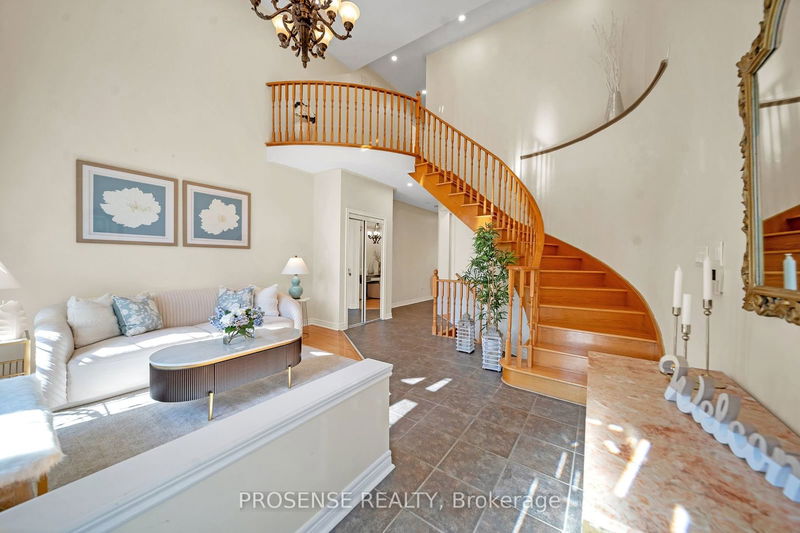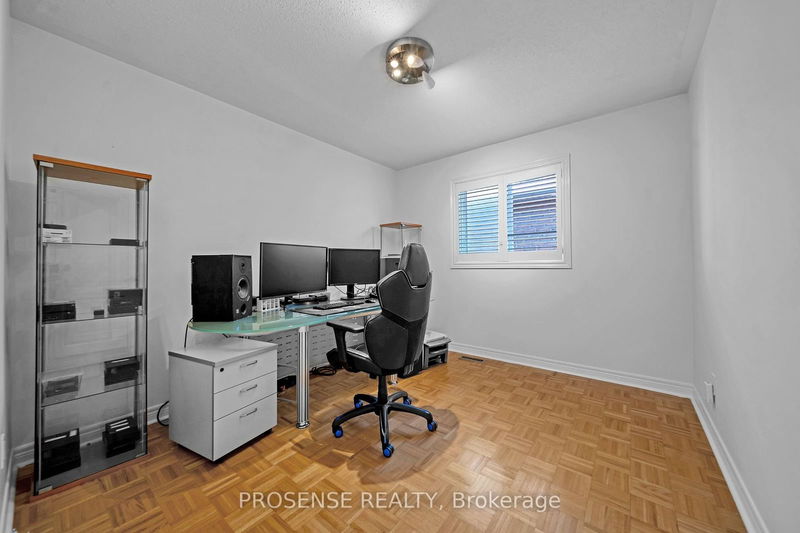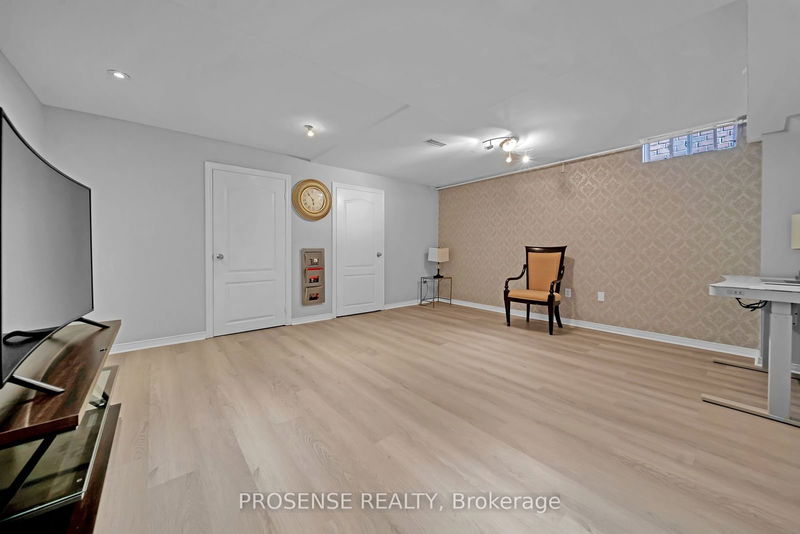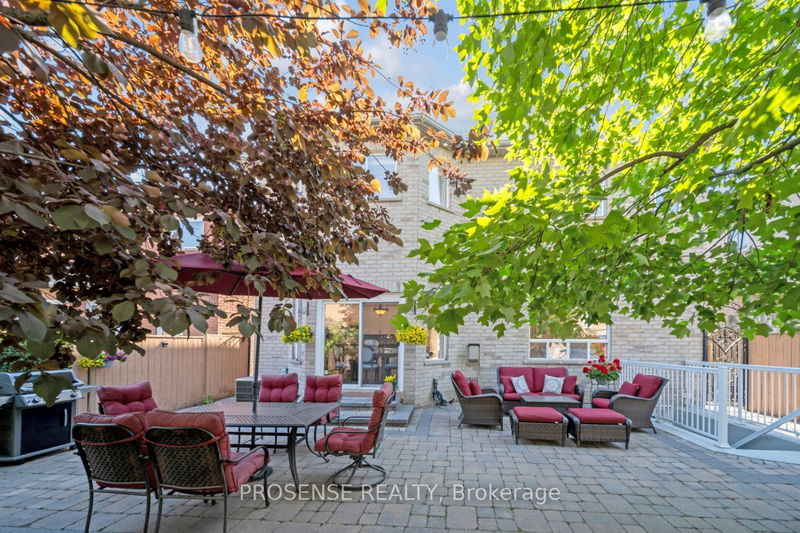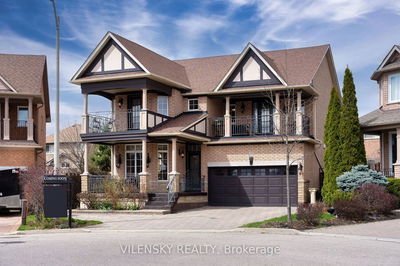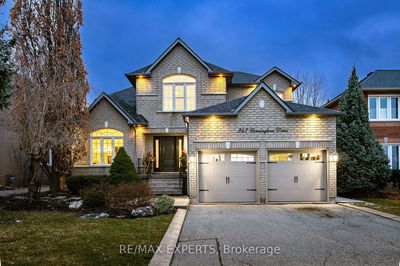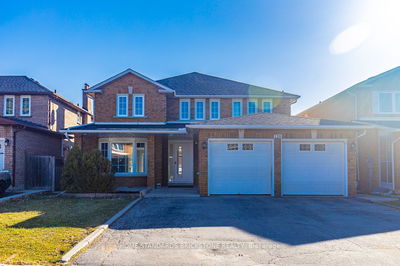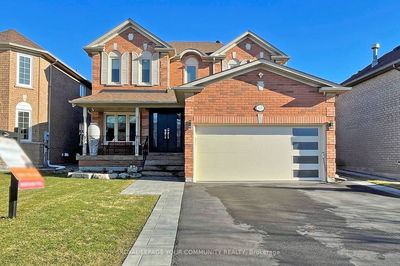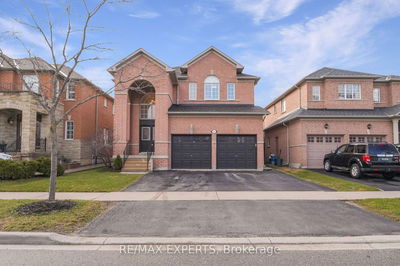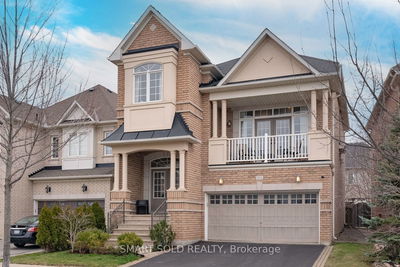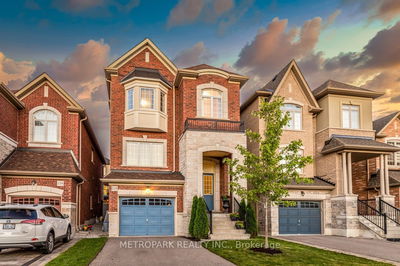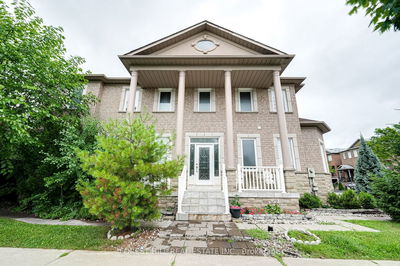Welcome to your dream home where luxury meets convenience in this stunning detached property nestled on a generous lot. The exterior is a testament to timeless beauty and meticulous craftsmanship, combining stucco and stone accents along with towering pillars. Expansive living room with soaring open-to-above ceilings and abundant natural light streaming through large windows, creating an inviting atmosphere. The open concept kitchen is a chef's delight, featuring ample counter space, modern appliances, and a spacious breakfast area perfect for casual dining or entertaining guests. Upstairs, retreat to the grand master bedroom complete with a luxurious 5-piece spa-like ensuite, offering a tranquil oasis after a long day. Three additional large bedrooms, each boasting sizable windows, provide comfort and space for the entire family. The finished basement two bedrooms apartment with a separate walk-up entrance offers versatility and additional living space, ideal for extended family. Step outside to discover the beautiful large backyard, professionally landscaped with interlocking pathways, a charming shed for storage, and a serene waterfall feature, creating a picturesque setting for outdoor relaxation and entertainment. Located in a prime area close to all amenities, including Highway 400 for easy commuting, nearby Hospital, Vaughan Mills Mall, restaurants, schools, and a community center, this home combines luxury living with unmatched convenience. Don't miss your chance to own this exceptional property. Schedule your private viewing today and envision yourself living in this perfect blend of elegance and functionality.
부동산 특징
- 등록 날짜: Wednesday, June 26, 2024
- 가상 투어: View Virtual Tour for 71 Oland Drive
- 도시: Vaughan
- 이웃/동네: Vellore Village
- 중요 교차로: Weston/Rutherford
- 거실: Heated Floor, Pot Lights, Picture Window
- 가족실: Hardwood Floor, Gas Fireplace, Combined W/주방
- 주방: Ceramic Floor, Granite Counter, Stainless Steel Appl
- 주방: Combined W/Dining, Combined W/Living, Walk-Up
- 리스팅 중개사: Prosense Realty - Disclaimer: The information contained in this listing has not been verified by Prosense Realty and should be verified by the buyer.




