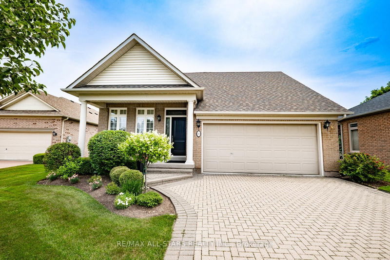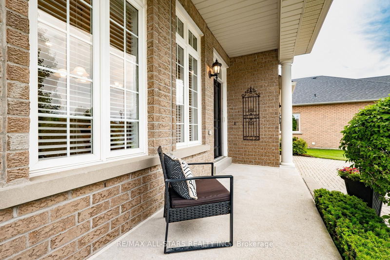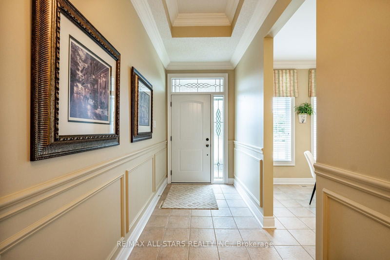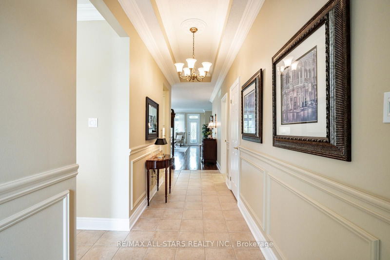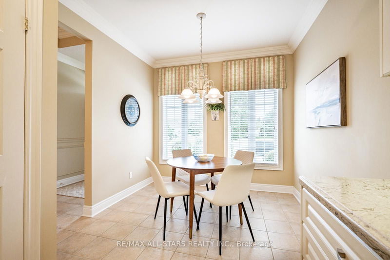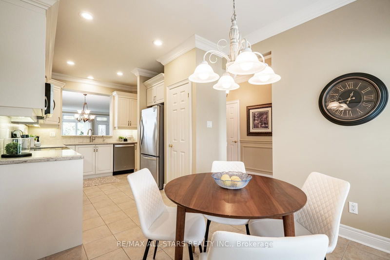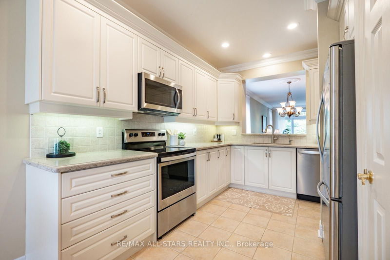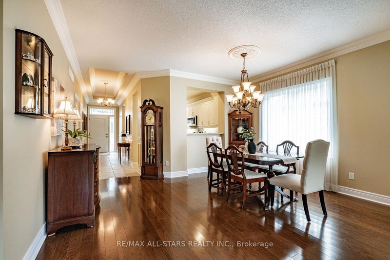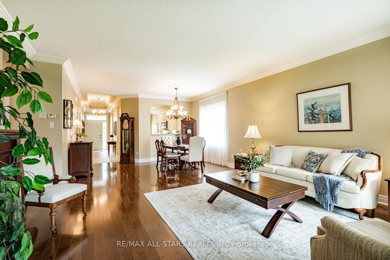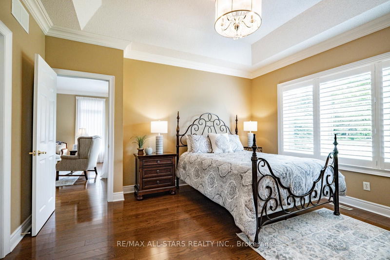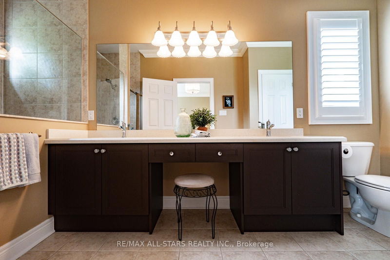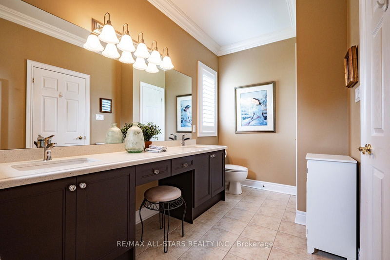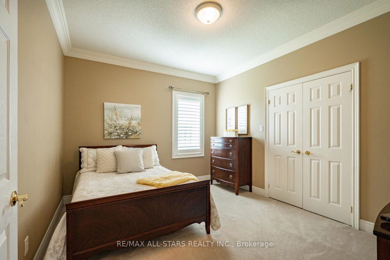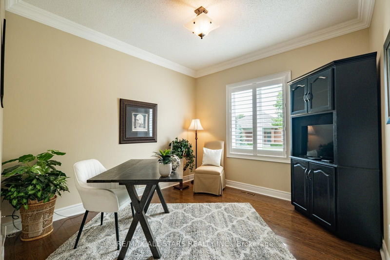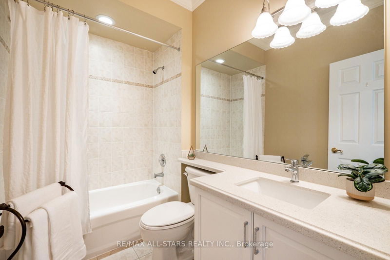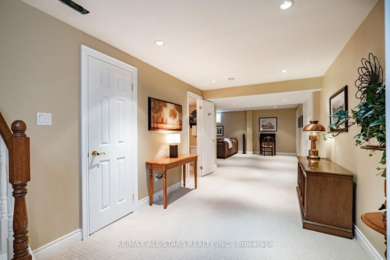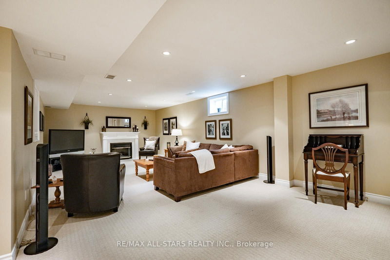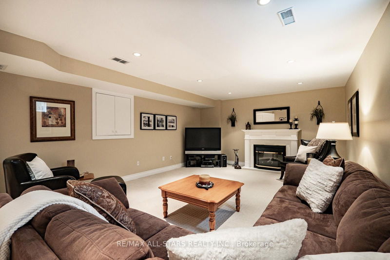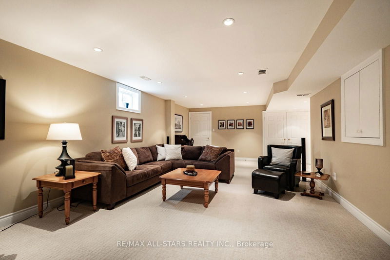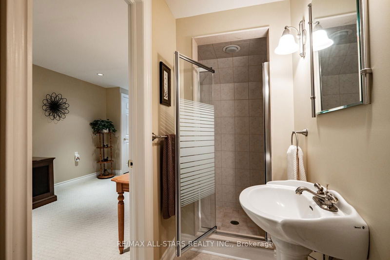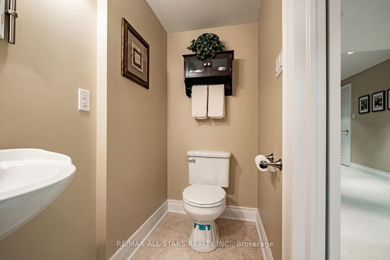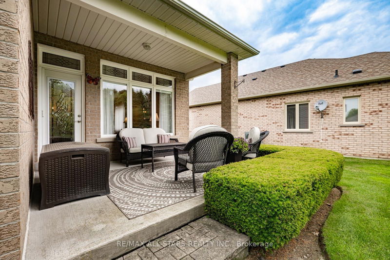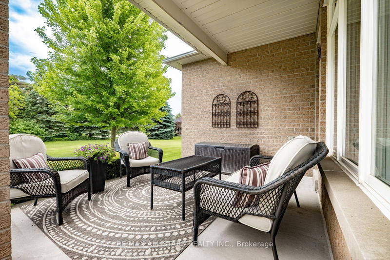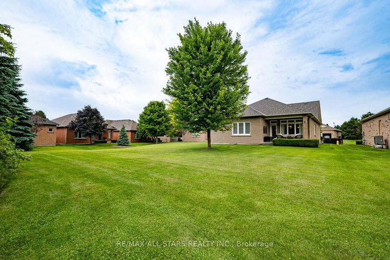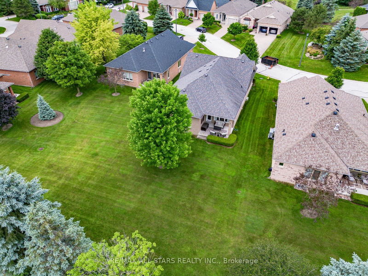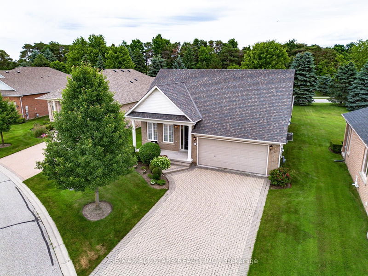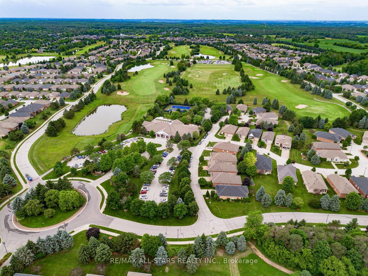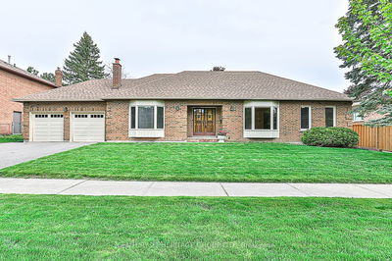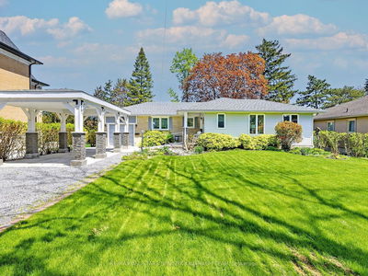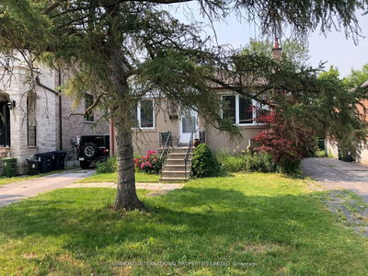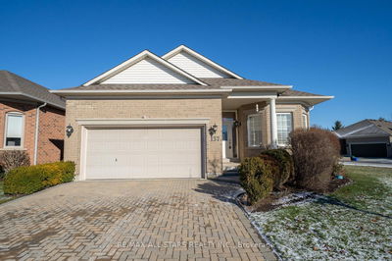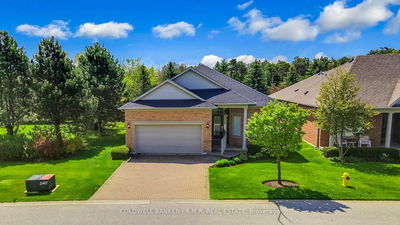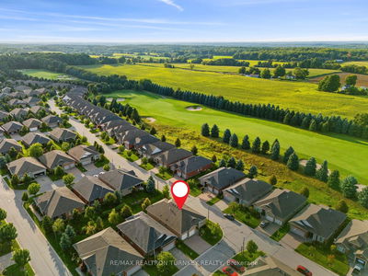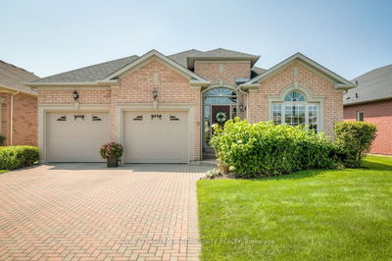Beautiful Pinehurst bungalow located in the prestigious Ballantrae Golf and Country Club community. This exquisite home is 1700 sqft and offers approx. 2500 square feet of finished living space, designed for comfort and sophistication.As you arrive, you'll notice the expansive driveway accommodating 4 cars and the upgraded oversized front porch. This home features 2 spacious bedrooms, a versatile den, 3 modern bathrooms, and a fully finished basement, adding valuable additional living space. Situated on a premium lot backing onto serene greenspace, it ensures privacy and beautiful views.The modern kitchen boasts stylish cabinetry, stone counters, undermount lighting, and ample counter space, perfect for culinary enthusiasts. This customized model includes a large eat-in kitchen and a spacious pantry for added storage.Theliving and dining areas are ideal for entertaining, featuring large windows that flood the space with natural light and red pine hardwood floors. The primary suite serves as a private oasis with a walk-in closet and a spa-like ensuite bathroom, complete with a glass-enclosed shower and double sinks with stone counters.The second bedroom and den offer versatile spaces that can be used as a recreation room, home office, or additional guest suite, complemented by a 4-piece bathroom. The beautifully finished basement provides even more living space, ample storage, and a 3-piece bathroom, making this home exceptionally versatile. The private back-yard porch provides a relaxing retreat with no neighbours in site. Monthly maintenance includes: grass cutting, gardening, snow shoveling, and access to the recreation center. The rec center is within walking distance and offers a saltwater indoor pool, gym, sauna, hot tub, changing rooms, billiards, tennis, bocce, card games, educational seminars, and banquet rooms available for rent. Close to all shopping, restaurants and so much more!
부동산 특징
- 등록 날짜: Thursday, June 27, 2024
- 가상 투어: View Virtual Tour for 10 Golden Bear
- 도시: Whitchurch-Stouffville
- 이웃/동네: Ballantrae
- 전체 주소: 10 Golden Bear, Whitchurch-Stouffville, L4A 1N3, Ontario, Canada
- 주방: Ceramic Floor, Stone Counter, Undermount Sink
- 거실: Hardwood Floor, Crown Moulding, Electric Fireplace
- 리스팅 중개사: Re/Max All-Stars Realty Inc. - Disclaimer: The information contained in this listing has not been verified by Re/Max All-Stars Realty Inc. and should be verified by the buyer.


