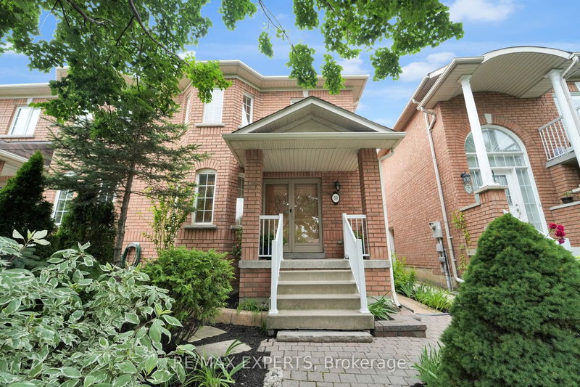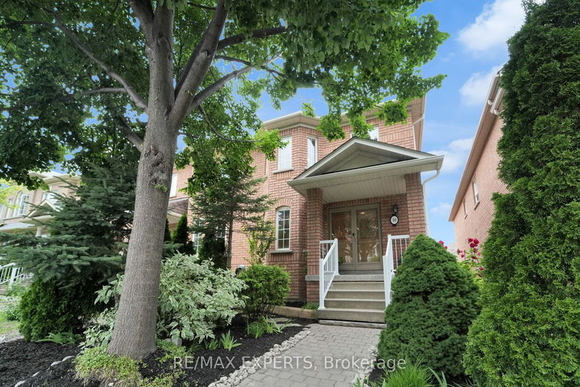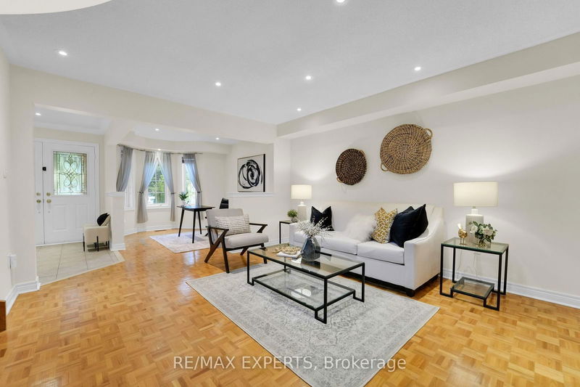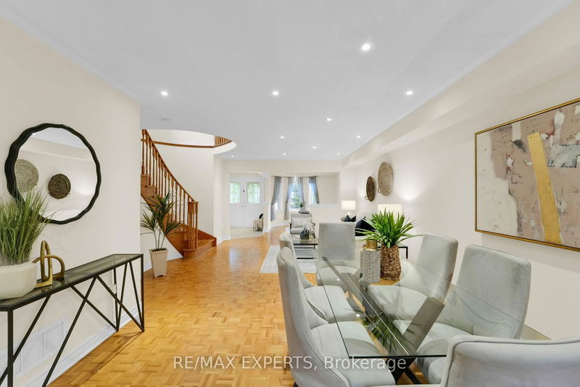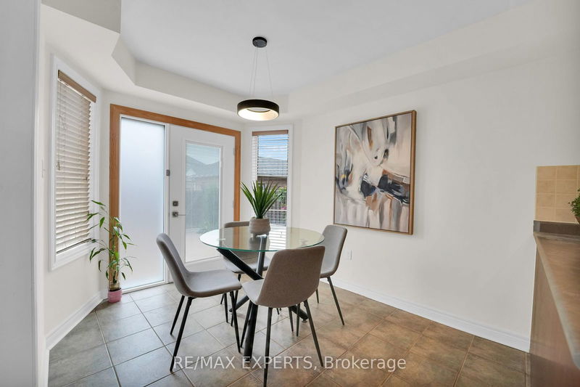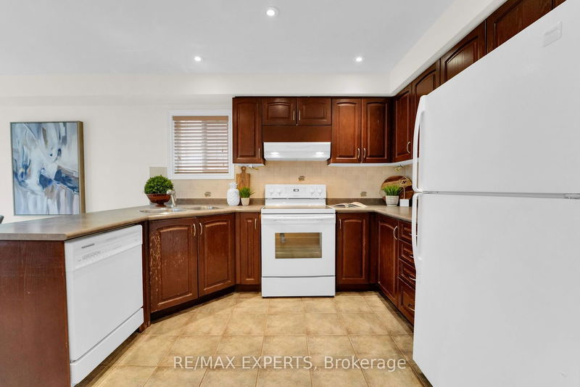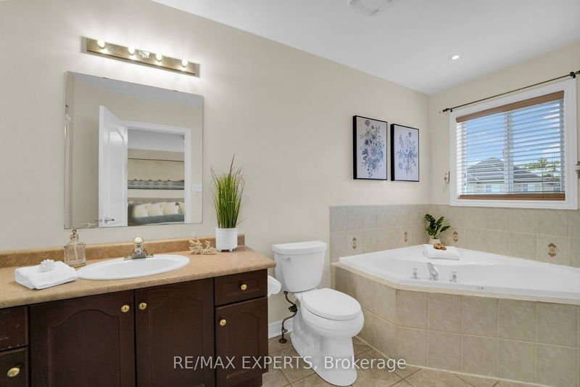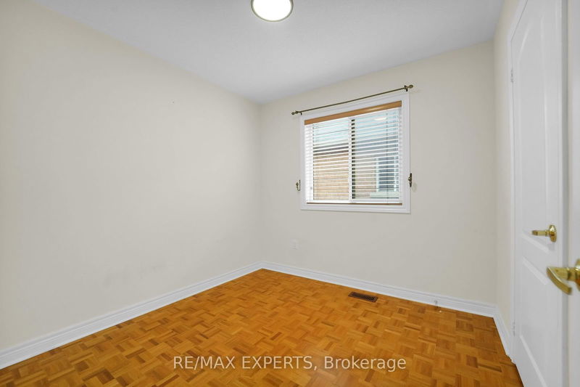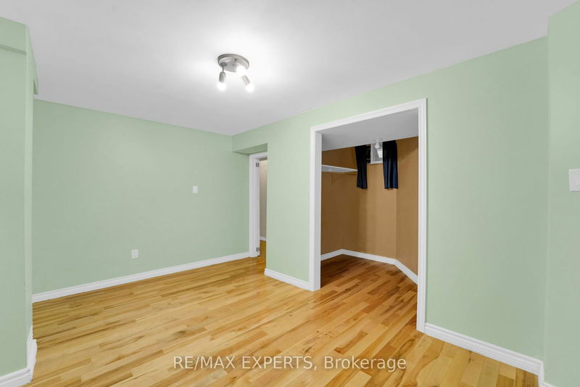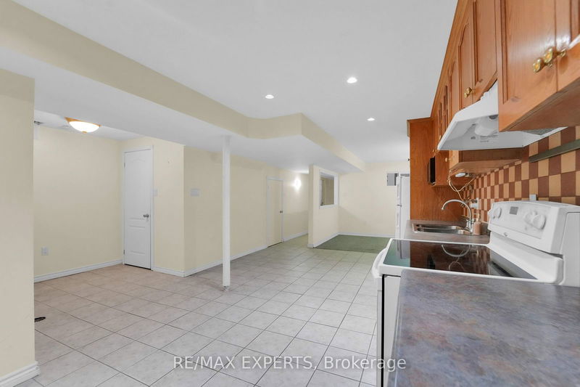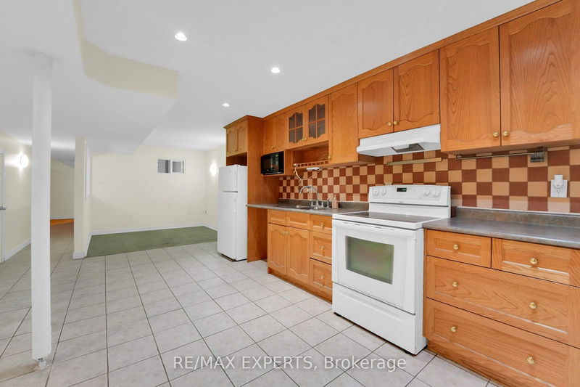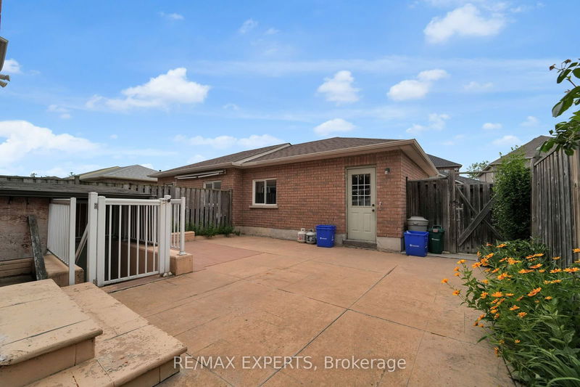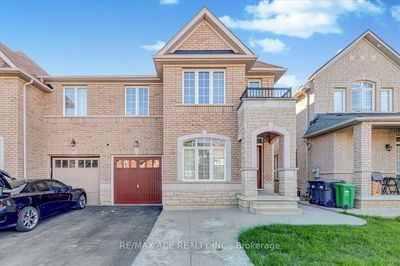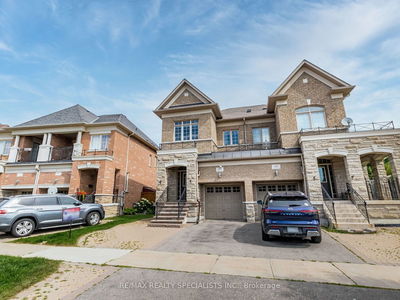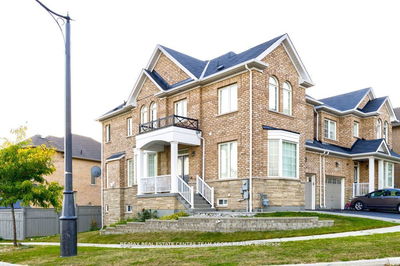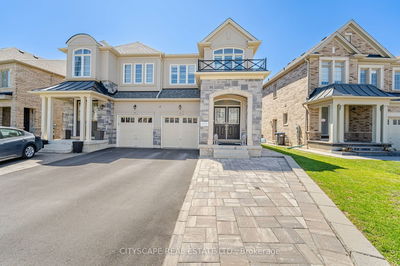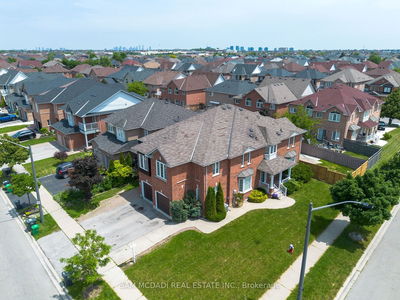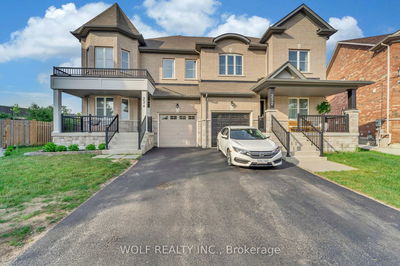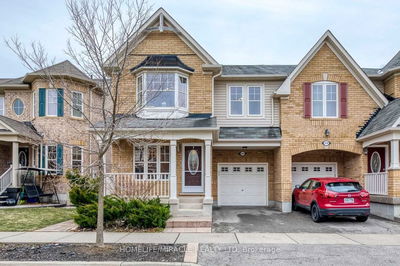Introducing a welcoming semi-detached home in the vibrant community of Sonoma Heights, ideal for families and investors alike. Built in 2002 and meticulously maintained by its original owners, this property offers a blend of space, functionality, and strategic location.Spanning approximately 2300 square feet, this home features four cozy bedrooms and three well-appointed bathrooms, ensuring ample space for family living. The layout is enhanced by a basement that not only boasts two legal access points but is also fully equipped with a kitchen, living room, two bedrooms, and a four-piece bathroom. This makes it an excellent option for an in-law suite or a potential rental apartment, providing potential additional income and cash flow.The property shines with a professionally landscaped exterior and a clean, well-maintained interior that speaks to the pride of ownership evident throughout. A detached garage at the rear offers convenient parking for two vehicles, adding to the homes appeal. Space adjacent to the garage can potentially be used as another parking spot. Located in the family-oriented neighbourhood of Sonoma Heights, residents will find themselves surrounded by a plethora of amenities including schools, parks, a community centre, and a library. The area is perfect for those who cherish community life while being just a short distance from shopping, entertainment, and major highways like Highway 27 and Highway 427, facilitating easy commutes.This home is not just a place to live but a chance to be part of a close-knit community while enjoying the benefits of a thoughtful and practical living space. Whether you're looking to expand your family or your investment portfolio, this property presents a unique opportunity in one of the most sought-after areas.
부동산 특징
- 등록 날짜: Monday, July 01, 2024
- 가상 투어: View Virtual Tour for 50 Ed Quigg Way
- 도시: Vaughan
- 이웃/동네: Sonoma Heights
- 중요 교차로: Islington Ave. & Rutherford Rd.
- 가족실: Pot Lights, Large Window, Combined W/주방
- 주방: Combined W/Br, Pot Lights, Backsplash
- 주방: Tile Floor, Pot Lights, Combined W/Living
- 거실: Combined W/주방, Open Concept
- 리스팅 중개사: Re/Max Experts - Disclaimer: The information contained in this listing has not been verified by Re/Max Experts and should be verified by the buyer.

