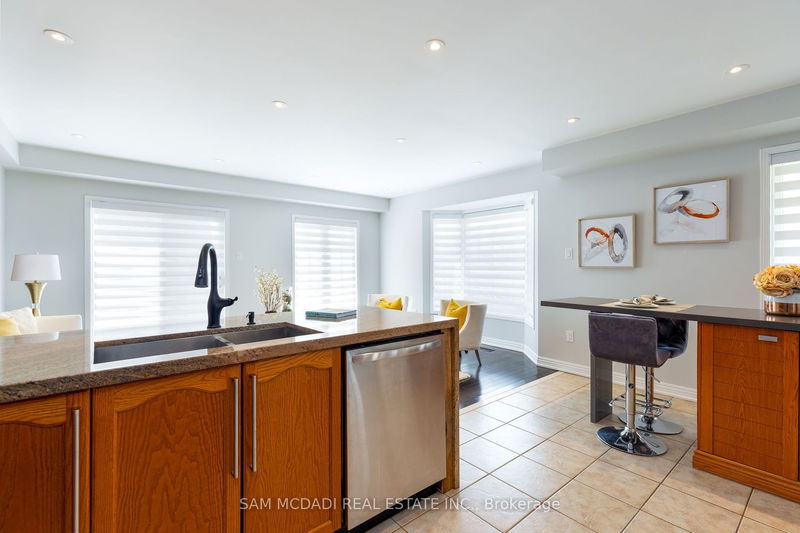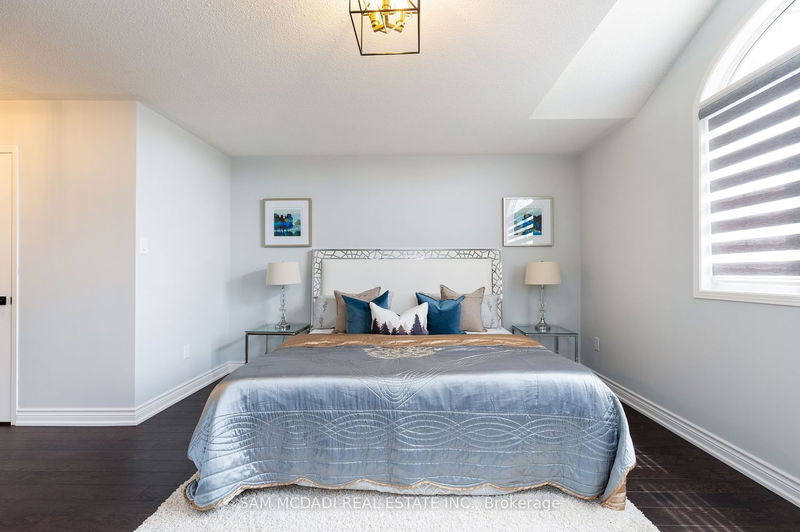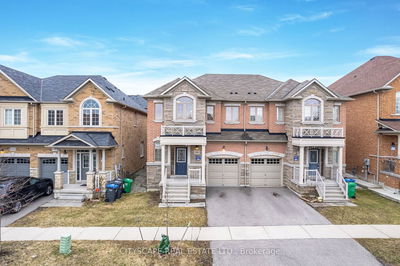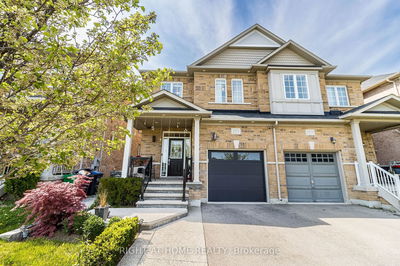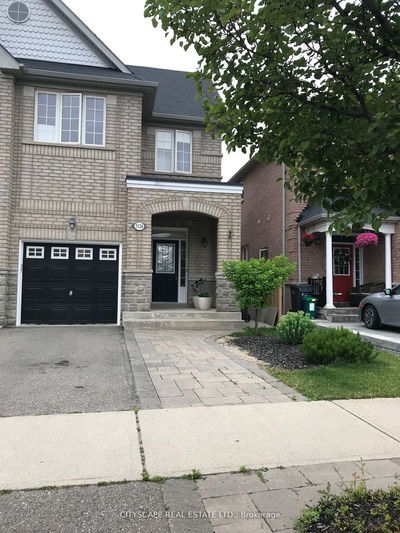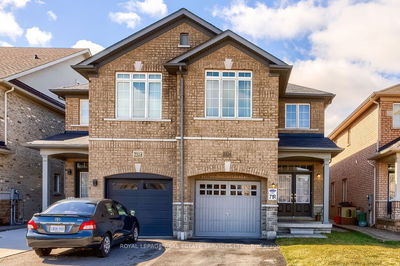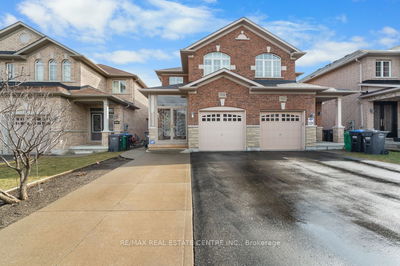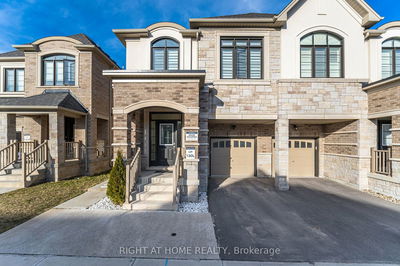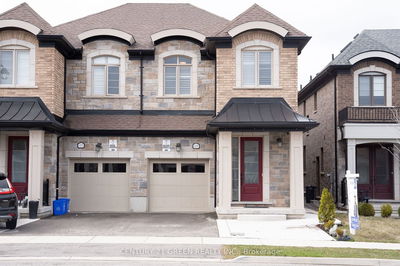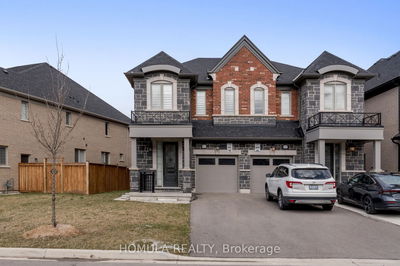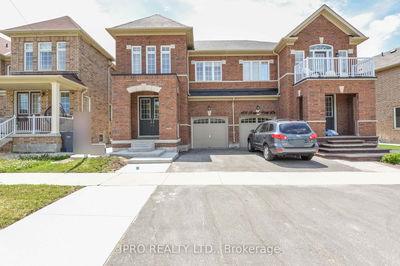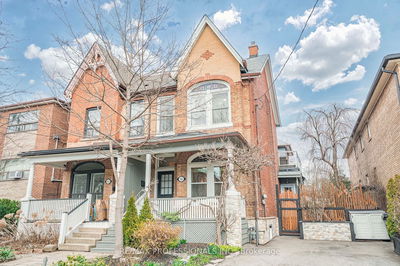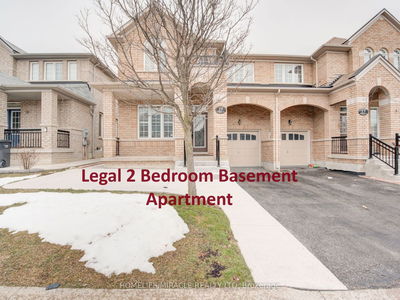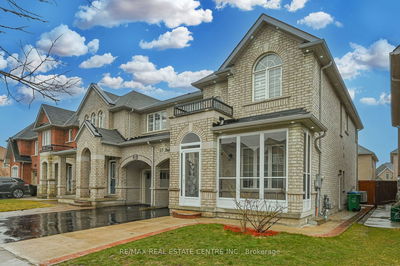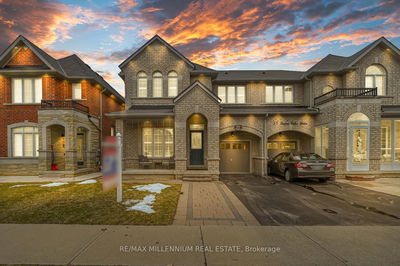Introducing a completely newly renovated, luxurious 4-bedroom semi-detached home, situated on a premium corner lot in the coveted Churchill Meadows community. This elegantly designed residence spans approximately 2,100 sq ft above ground, complemented by a professionally finished open-concept basement with a separate entrance, ensuring abundant room for all your needs. Step inside to discover an open-concept floor plan that seamlessly blends modern living with sophisticated entertainment. The main floor boasts a spacious family room, a convenient den, a separate living area, and a stunning chef's kitchen featuring quartz countertops and upgraded stainless steel appliances. Ascend to the upper level to find four generously sized bedrooms, each offering a serene retreat for relaxation. The professionally finished basement serves as a versatile home extension, perfect for various uses, whether it's a home theatre, office, or gym. This exceptional property, located in a prime and highly sought-after neighbourhood, offers unparalleled value and a lifestyle of comfort and elegance. Don't miss the opportunity to make this dream home yours!
부동산 특징
- 등록 날짜: Wednesday, June 05, 2024
- 도시: Mississauga
- 이웃/동네: Churchill Meadows
- 중요 교차로: Ninth Line/Britannia Road
- 거실: Hardwood Floor, Pot Lights
- 가족실: Hardwood Floor, Open Concept, Picture Window
- 주방: Stainless Steel Appl, Granite Counter, Custom Backsplash
- 리스팅 중개사: Sam Mcdadi Real Estate Inc. - Disclaimer: The information contained in this listing has not been verified by Sam Mcdadi Real Estate Inc. and should be verified by the buyer.











