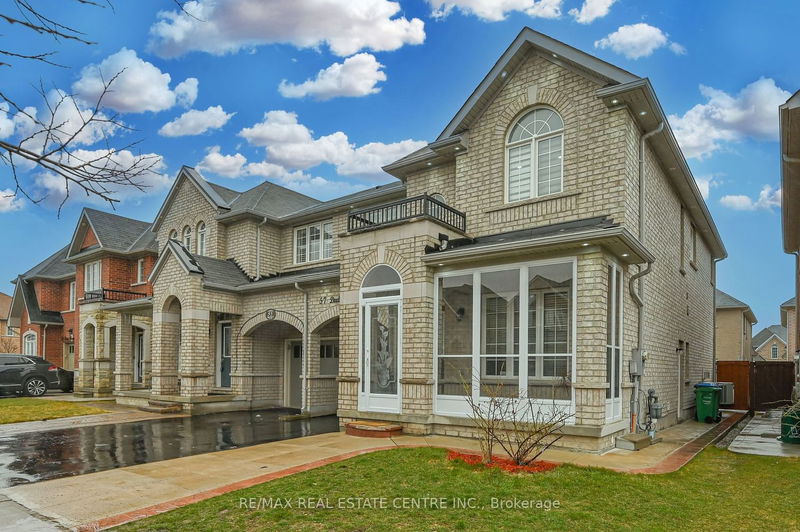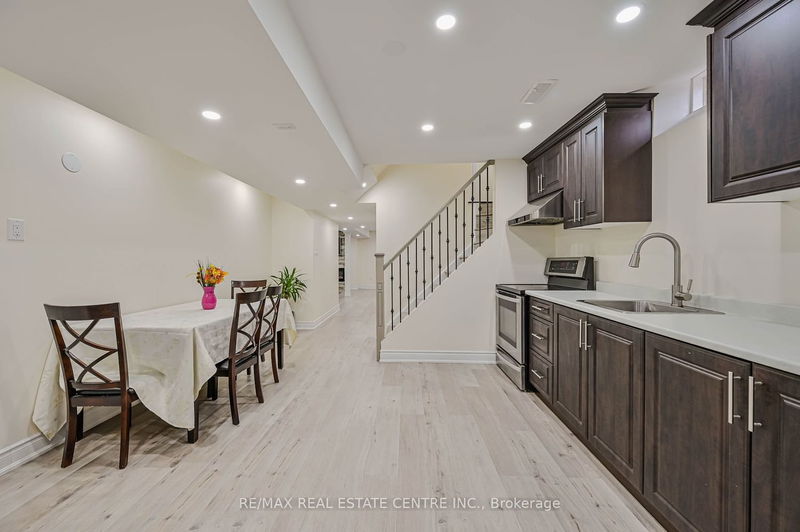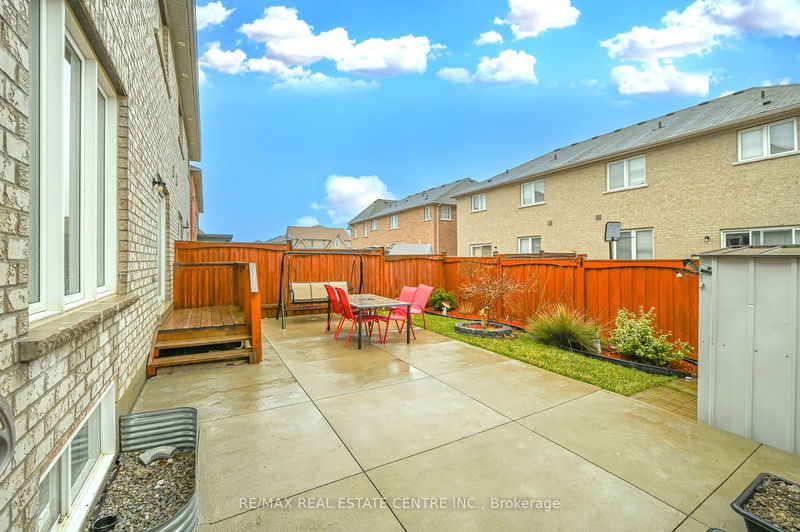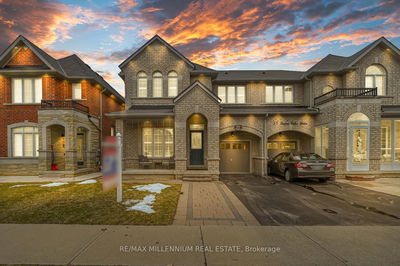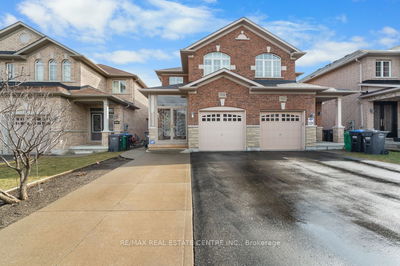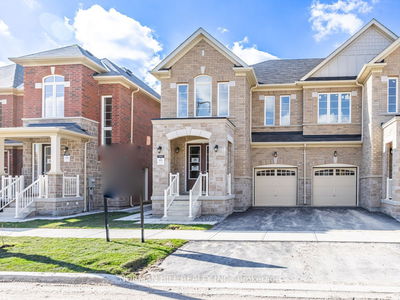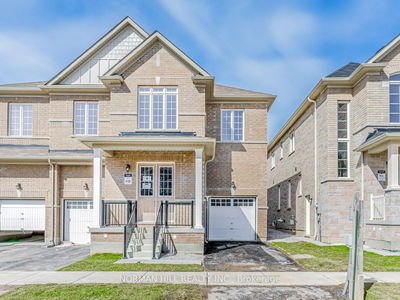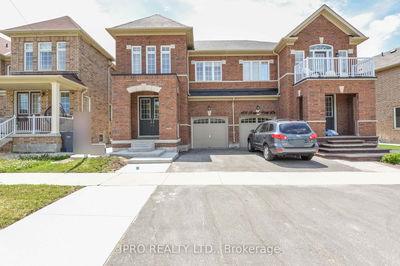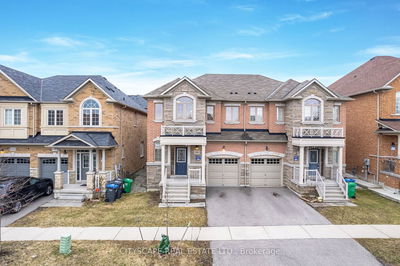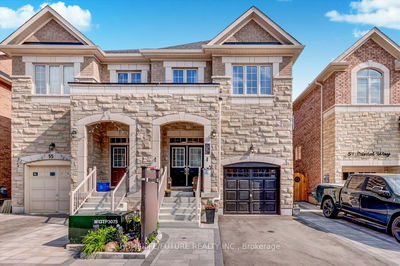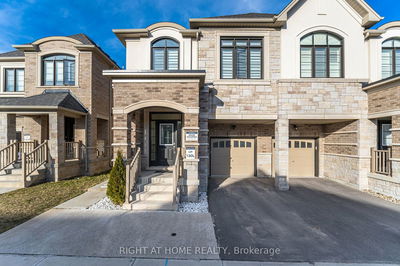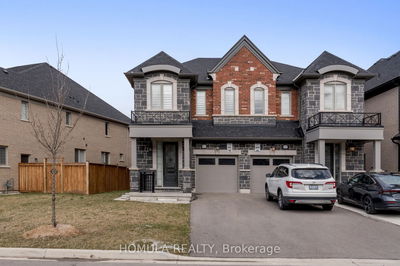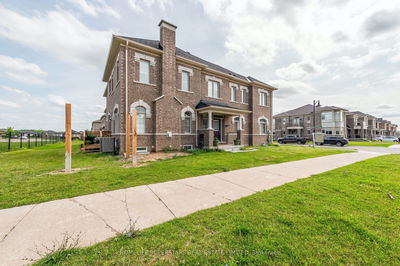Exceptionally maintained semi-detached residence boasting a premium 30-foot frontage, nestled in Brampton's desirable neighborhood near Highway 50 and Castlemore, close to Vaughan. Just a swift five-minute drive to Temple, Gurdwara, groceries and conveniently located near major highways (407 & 427) with schools and a beautiful trail just a brief five-minute walk away. Offering over 2800 square feet of living space, this home features a remarkable layout comprising distinct living/ dining, and family rooms, a spacious kitchen complete with exquisite quartz countertop, quartz backsplash, tall maple cabinets, along with convenient second-floor laundry. The professionally constructed legal basement includes a builder-built side entrance, while abundant large windows flood the interiors with natural light. Notable amenities include a porch for enhanced security and functionality, professionally built garage shelving for ample storage, indoor (all levels) and outdoor pot lights, fireplaces in both the family room and basement, and a meticulously maintained backyard showcasing a deck, concrete patio, and lush lawn adorned with perennial plants serene setting for enjoying summer with loved ones.
부동산 특징
- 등록 날짜: Thursday, April 04, 2024
- 가상 투어: View Virtual Tour for 57 Daden Oaks Drive
- 도시: Brampton
- 이웃/동네: Bram East
- 중요 교차로: Clarkway/Castle Oaks
- 전체 주소: 57 Daden Oaks Drive, Brampton, L6P 3R7, Ontario, Canada
- 거실: Hardwood Floor, Combined W/Dining
- 주방: Ceramic Floor, Modern Kitchen
- 가족실: Hardwood Floor, Separate Rm
- 리스팅 중개사: Re/Max Real Estate Centre Inc. - Disclaimer: The information contained in this listing has not been verified by Re/Max Real Estate Centre Inc. and should be verified by the buyer.

