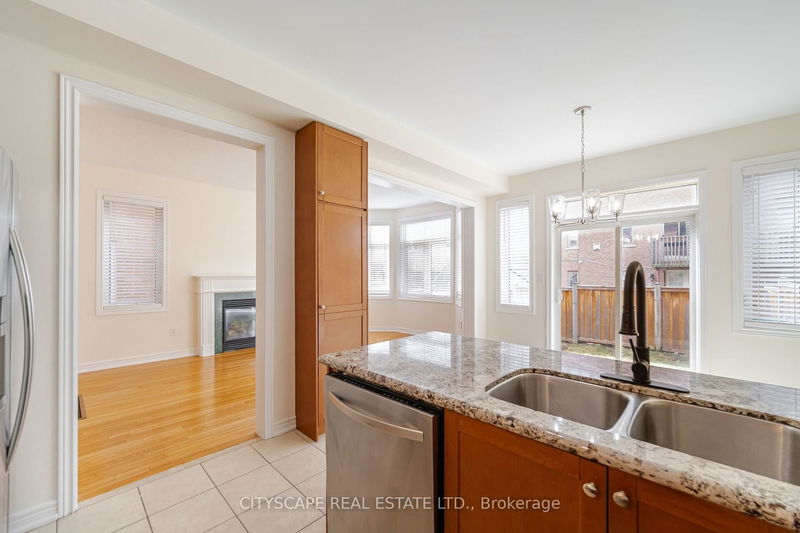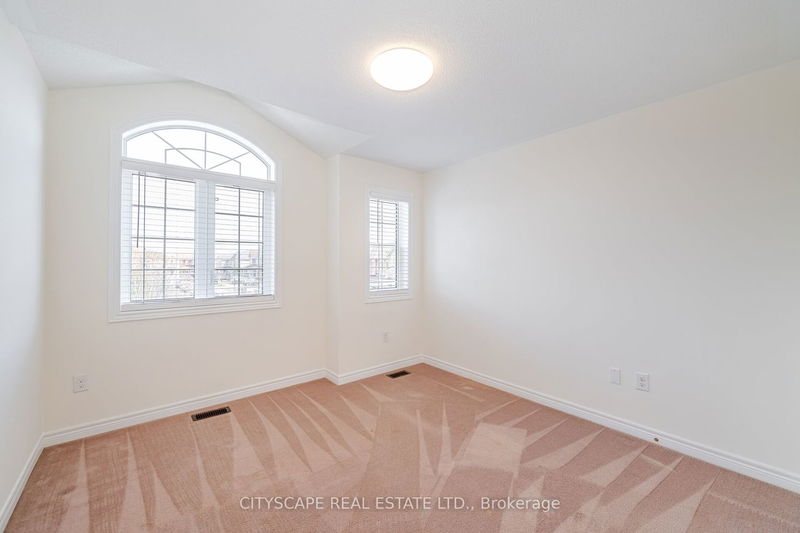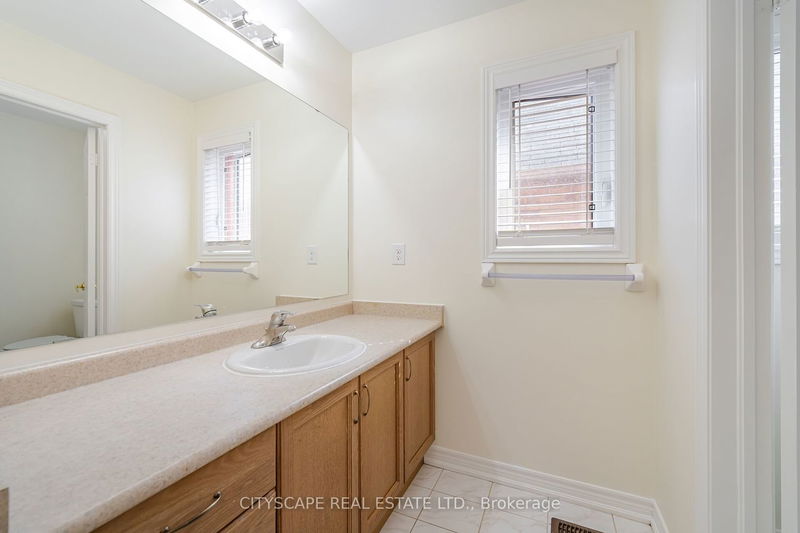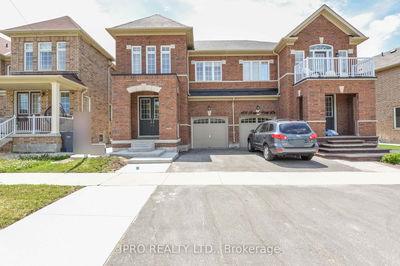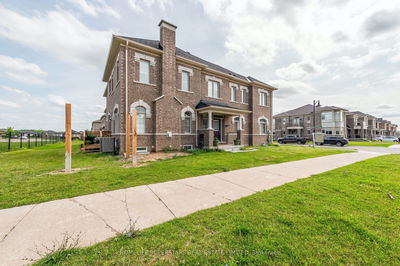Welcome to Churchill Meadows! This semi-detached home, adorned with stone and brick accents has 2064 SqFt and 4 Bedrooms. Inside, a spacious formal dining room sets the stage for family gatherings. The family room, with a cozy gas fireplace, and lots of natural light seamlessly connects to the open-concept kitchen and breakfast area. The kitchen features plenty of cabinet space and marble countertops, with a breakfast bar, and stainless steel appliances. Hardwood flooring throughout dining rm, family rm, stairway and 2nd floor hallway. Very spacious primary suite complete with a walk-in closet and a large 4-piece ensuite with a soaker tub and a shower. The additional 3 bedrooms offer plenty of space for kids and/or a home office. Main floor laundry comes with a sink and garage access for added convenience. Freshly painted and cleaned, this home is ready for its new owners. Enjoy comfort and style in this sought-after neighbourhood. See more photos and Video in the Virtual tour link!!!
부동산 특징
- 등록 날짜: Thursday, March 21, 2024
- 가상 투어: View Virtual Tour for 5648 Ethan Drive
- 도시: Mississauga
- 이웃/동네: Churchill Meadows
- 전체 주소: 5648 Ethan Drive, Mississauga, L5M 0W1, Ontario, Canada
- 가족실: Hardwood Floor, Large Window, Fireplace
- 주방: Tile Floor, O/Looks Family, O/Looks Backyard
- 리스팅 중개사: Cityscape Real Estate Ltd. - Disclaimer: The information contained in this listing has not been verified by Cityscape Real Estate Ltd. and should be verified by the buyer.



















