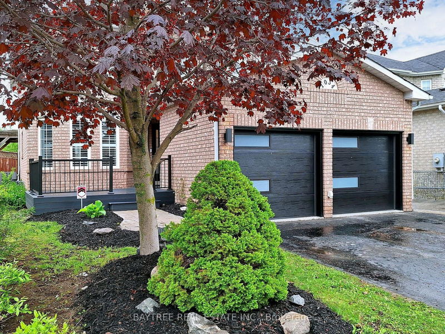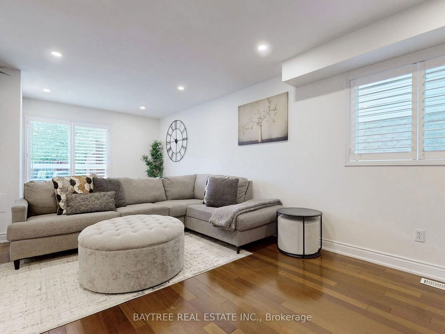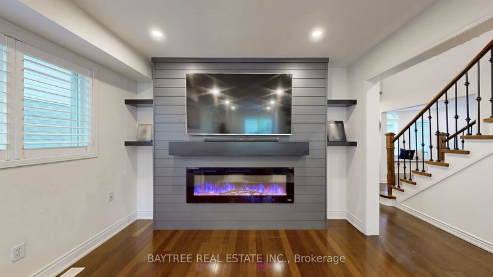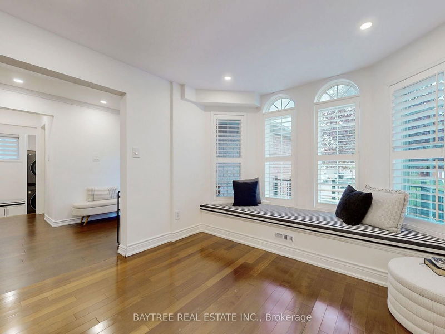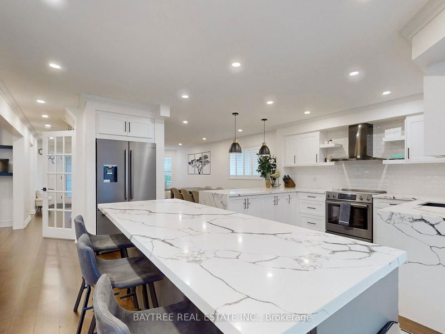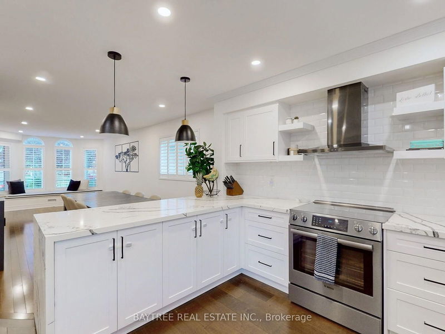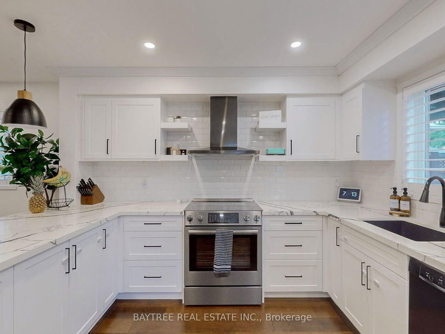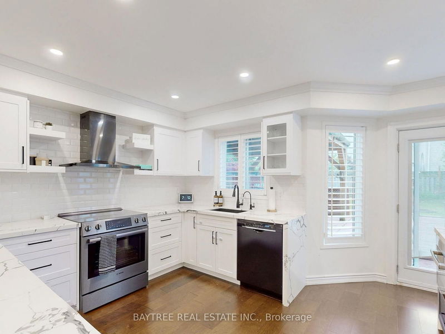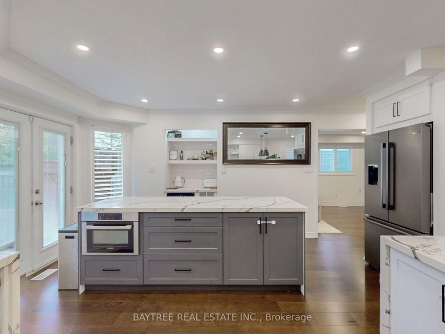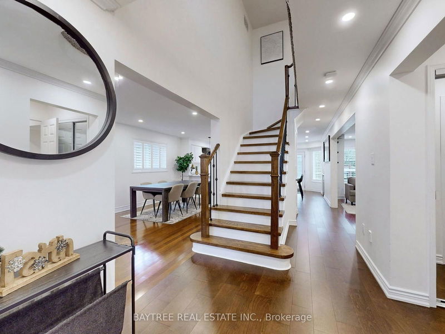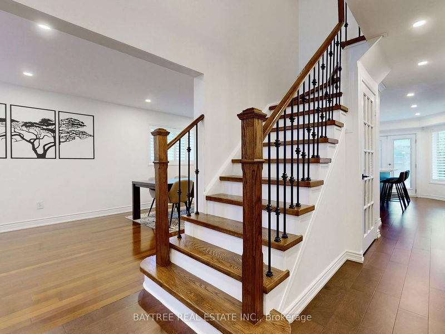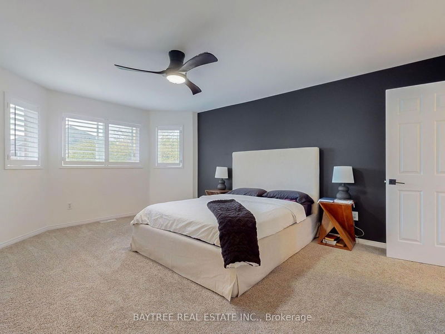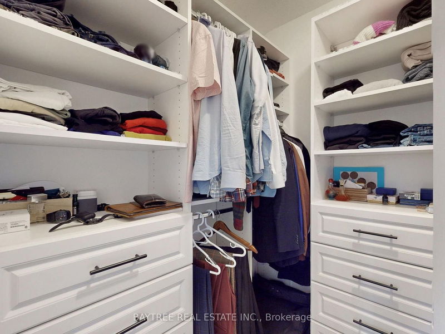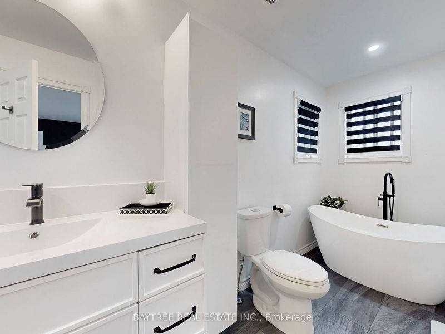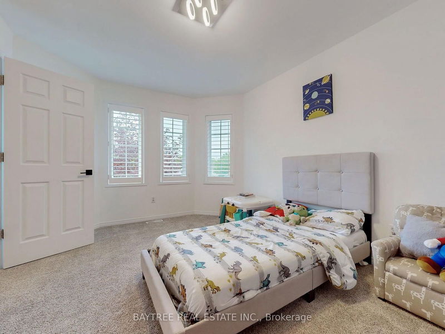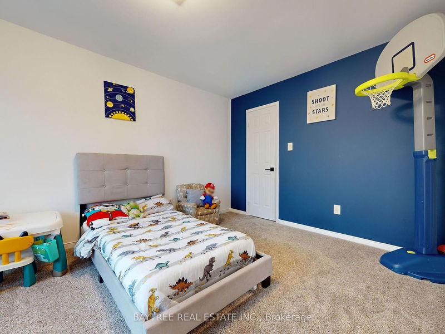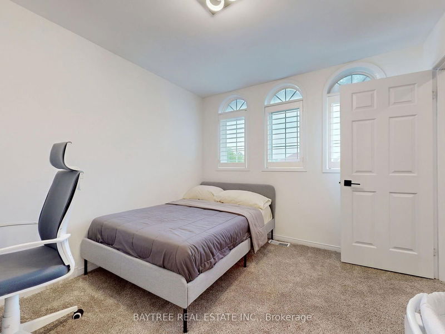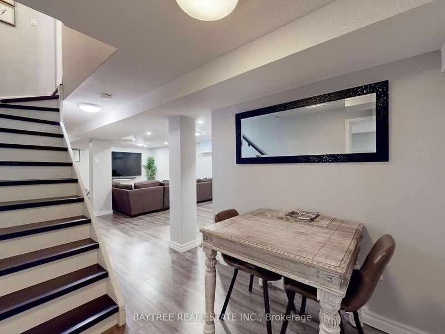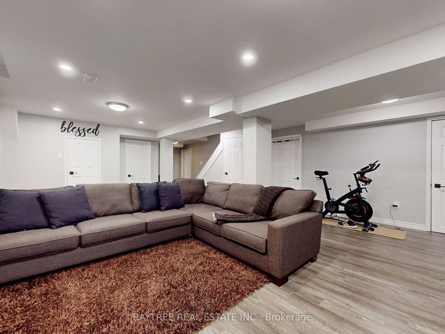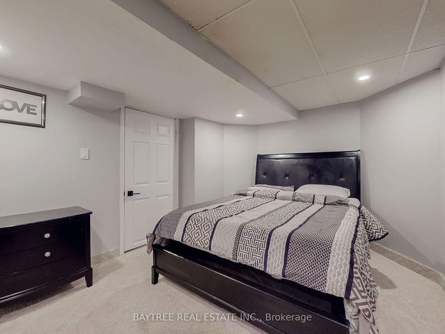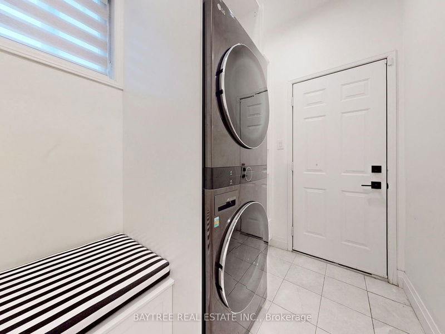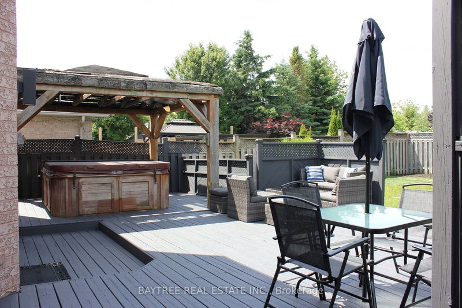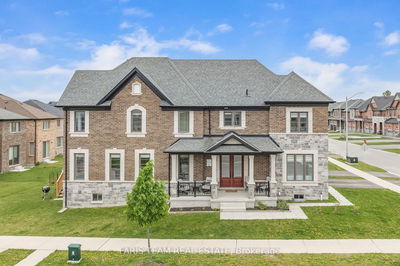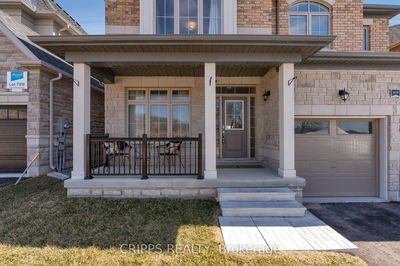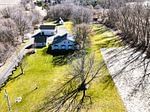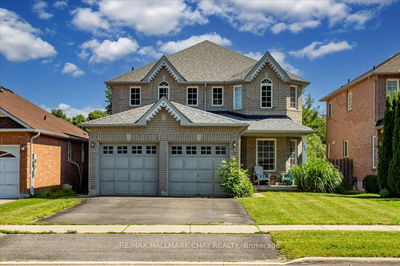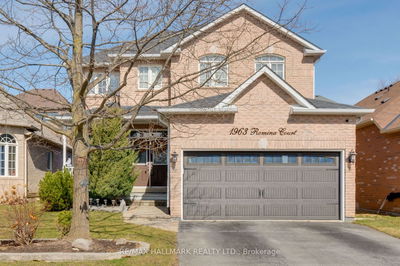Welcome to 1034 Corrie St Situated In One Of Innisfil's Most Desirable Neighbourhoods! More Than $200K Spent On Upgrades, This Bright & Spacious Family Home Features: Smooth Ceilings w/Pot Lights and High-end Lighting, California Shutters, Upgraded Hardwood Flooring and Staircase w/Iron Railing, Chef-Inspired Modern Upgraded Kitchen Equipped With State-of-the-Art Bosch Appliances, Ample Storage w/Soft Close Cupboards, Quartz Waterfall Counters, Porcelain Tile Backsplash, A Stylish Oversized Island/Breakfast Bar, Wine Fridge, Coffee Station and A Walkout To A Beautiful Backyard Oasis With A Gorgeous Deck and Hot Tub. The 2nd Floor Features: A Brand New Custom Modern Bathroom, Plush carpeting and A Primary Bedroom That Includes A Large Walk-in Closet w/Custom Shelving and A Spa-like Ensuite That Offers Tranquility and Opulence. Located Steps Away To Great Schools, Shops, Restaurants, Parks & Nature Walk and Minutes Away From Lake Simcoe's Resident-only Beach, Offering The Perfect Escape For Relaxation And Leisure. A Must See To Truly Appreciate This Beautiful Home!
부동산 특징
- 등록 날짜: Thursday, July 04, 2024
- 가상 투어: View Virtual Tour for 1034 Corrie Street
- 도시: Innisfil
- 이웃/동네: Alcona
- 중요 교차로: Innisfil Beach Rd/Jans/Leslie
- 전체 주소: 1034 Corrie Street, Innisfil, L9S 1V1, Ontario, Canada
- 거실: Hardwood Floor, Combined W/Dining, Bay Window
- 주방: Centre Island, Quartz Counter, W/O To Deck
- 가족실: Hardwood Floor, Electric Fireplace, California Shutters
- 리스팅 중개사: Baytree Real Estate Inc. - Disclaimer: The information contained in this listing has not been verified by Baytree Real Estate Inc. and should be verified by the buyer.


