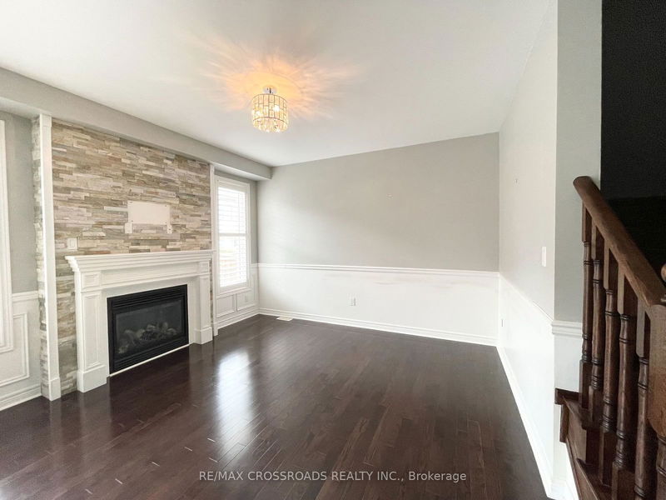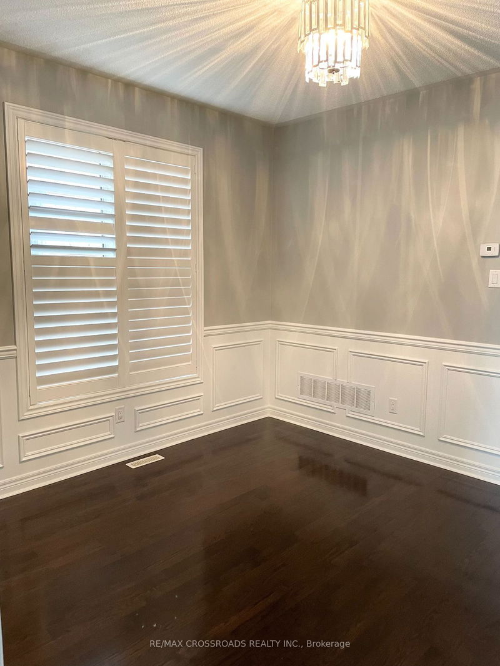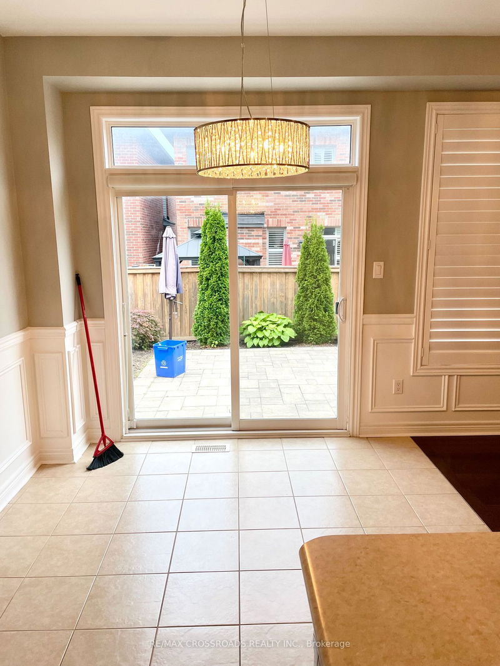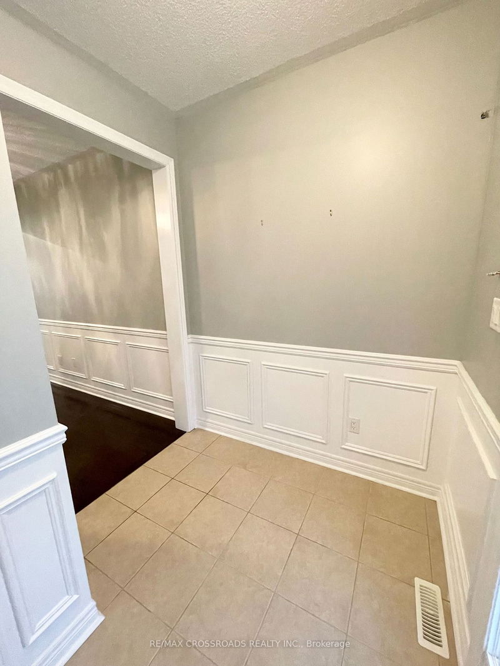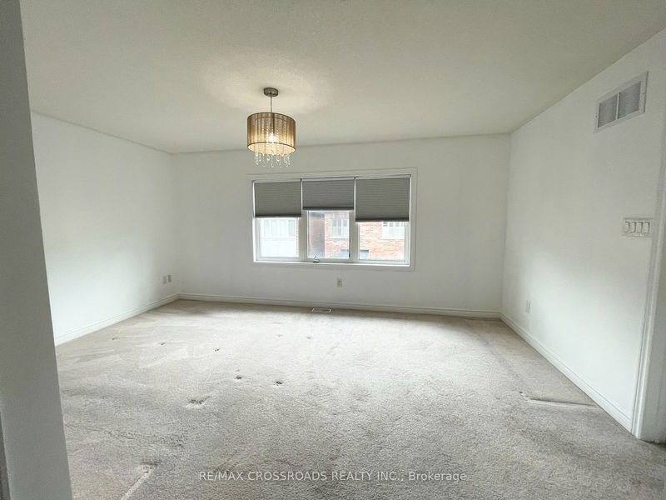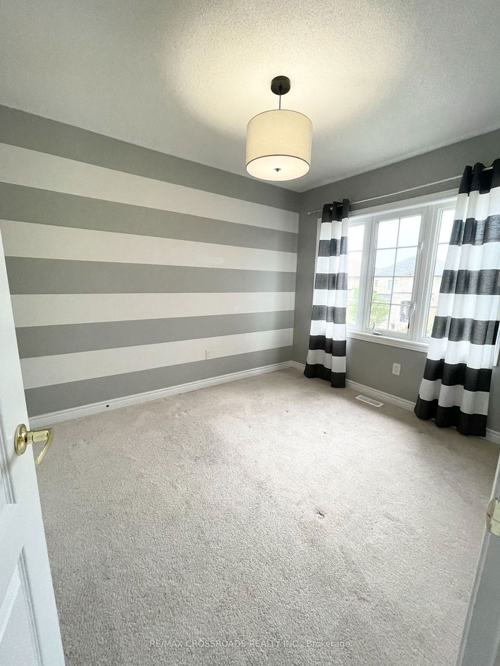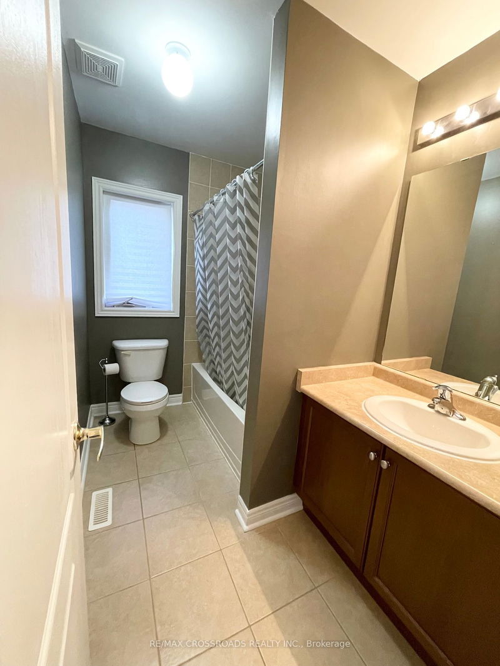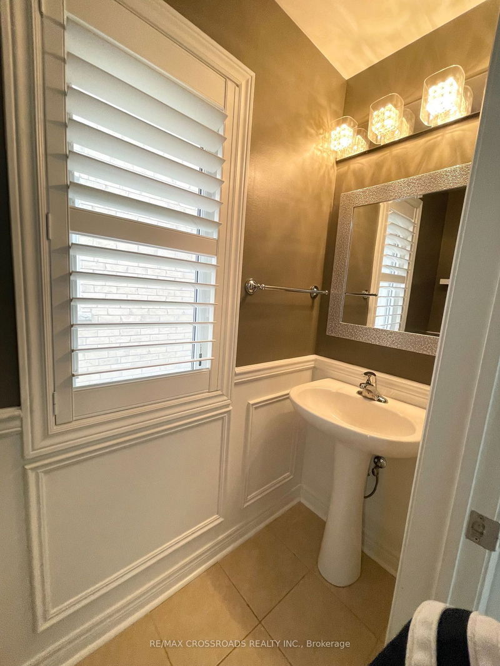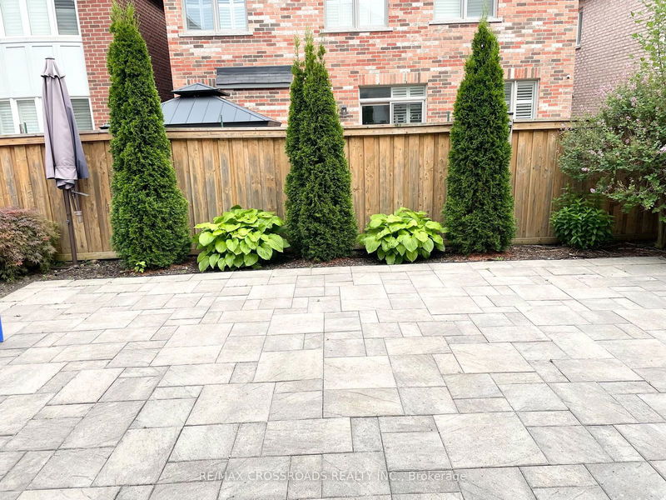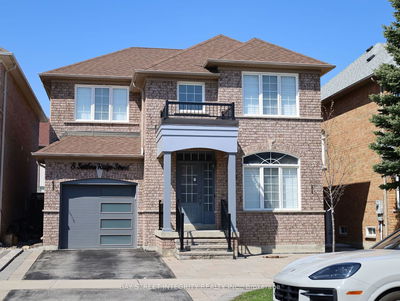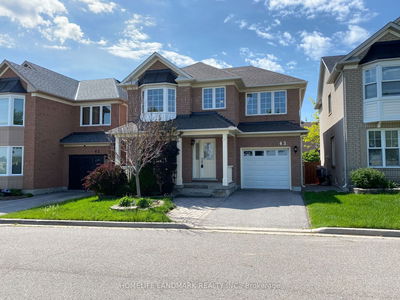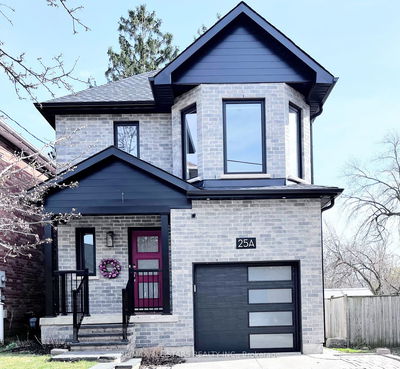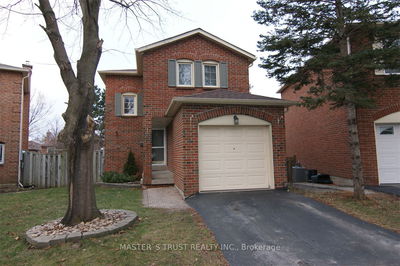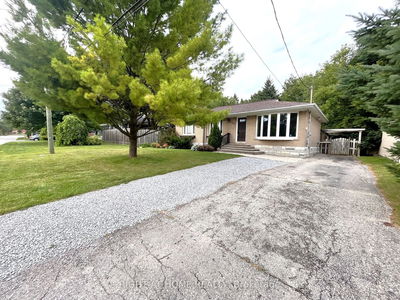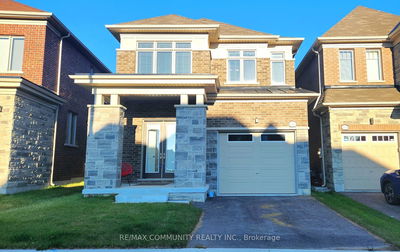This Newly Available 3-Bedroom, 3-Bathroom Family Home For Lease In Stouffville Is A Gem That Meets All Your Expectations. It Boasts Desirable Upgrades Including Hardwood Floors, Elegant Wainscoting, and Lofty 9-Foot Ceilings On The Main Floor. The Heart Of The Home Is The Open-Concept Eat-In Kitchen and Family Room, Featuring A Cozy Gas Fireplace Adorned With Custom Stonework, Creating An Inviting Space Perfect For Gatherings With Loved Ones. The Primary Bedroom Is Generously Proportioned and Offers A Serene Retreat With It's 4-Piece Ensuite, A Large Picturesque Window That Floods The Room With Natural Light, and A Spacious Walk-In Closet. Upper-Level Laundry Adds Practical Convenience To Your Daily Routine. From The Moment You Arrive, The Property Exudes Warmth and Charm, Highlighted By Captivation Stonework That Extends To The Fully fenced, low maintenance backyard. This home is truly a rare find, combining comfort, style, and the potential to make it uniquely yours to Lease.
부동산 특징
- 등록 날짜: Friday, July 05, 2024
- 도시: Whitchurch-Stouffville
- 이웃/동네: Stouffville
- Major Intersection: York Durham/Hoover Park
- 전체 주소: 144 Durhamview Crescent, Whitchurch-Stouffville, L4A 1H4, Ontario, Canada
- 리스팅 중개사: Re/Max Crossroads Realty Inc. - Disclaimer: The information contained in this listing has not been verified by Re/Max Crossroads Realty Inc. and should be verified by the buyer.



