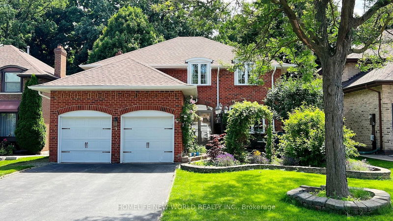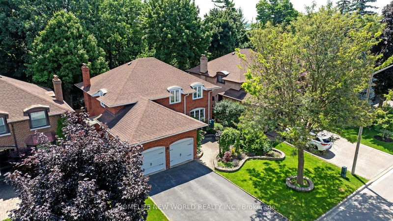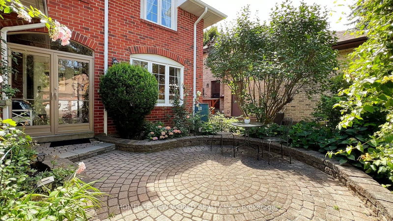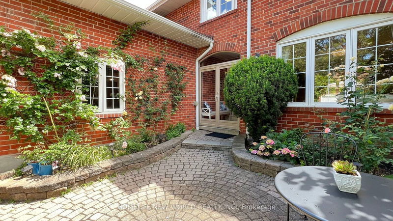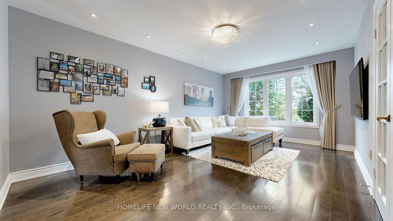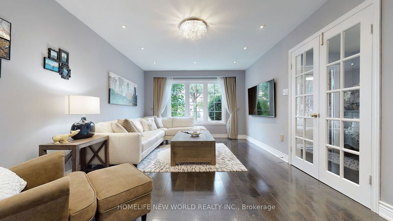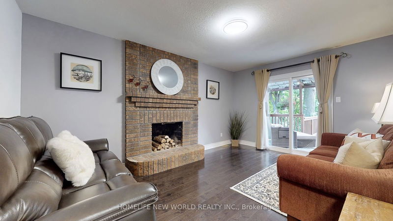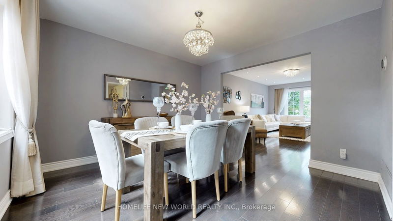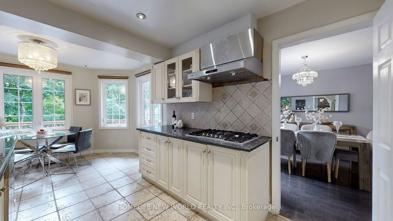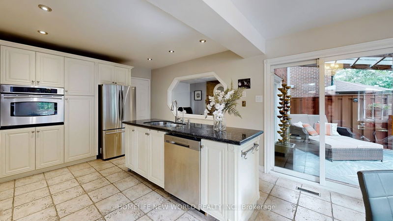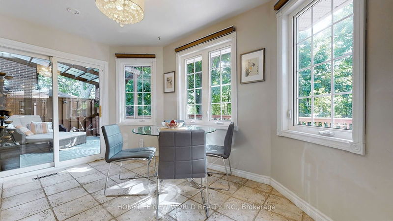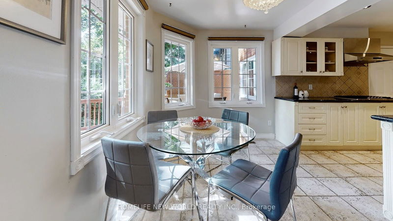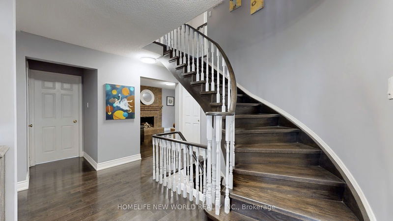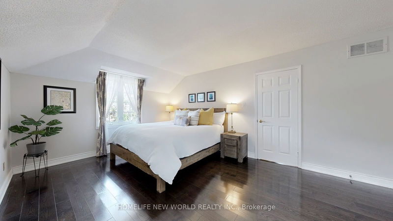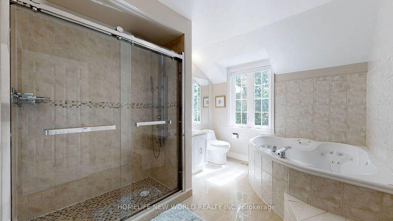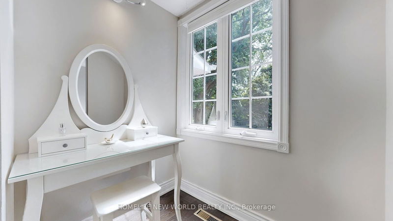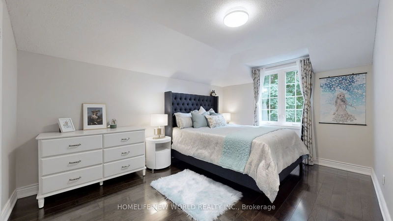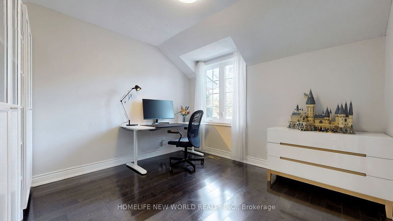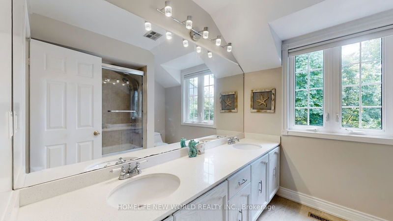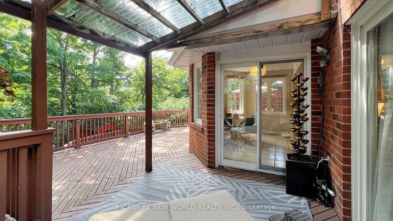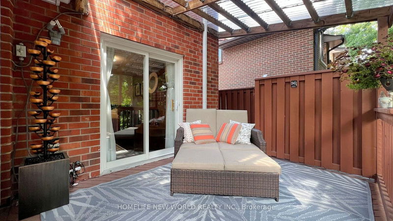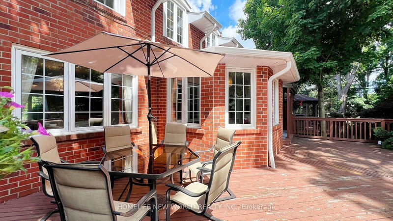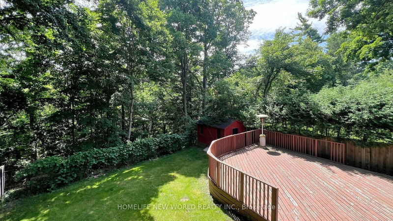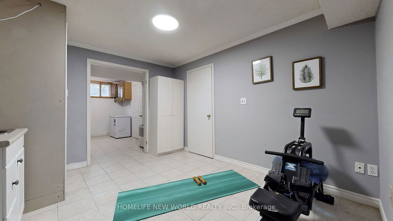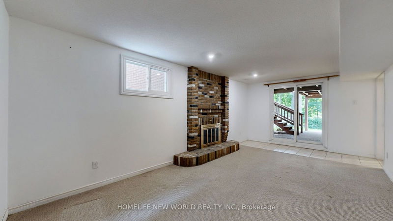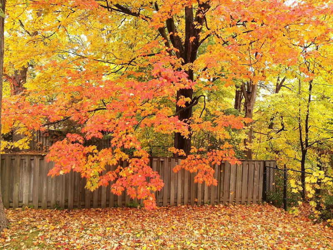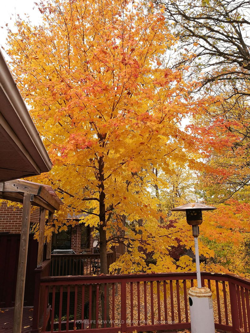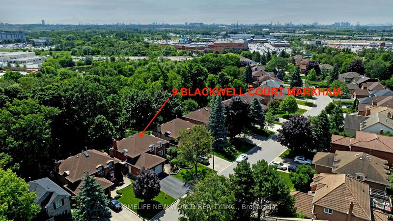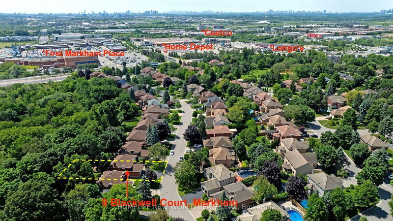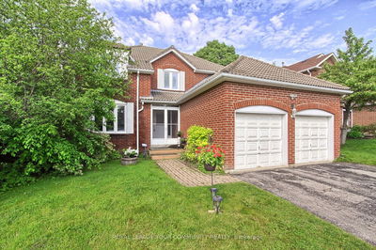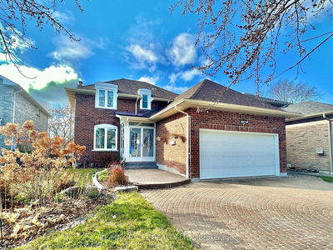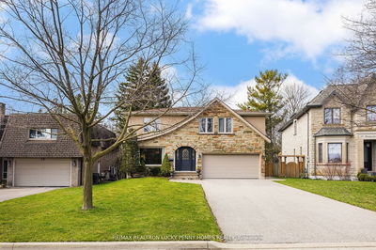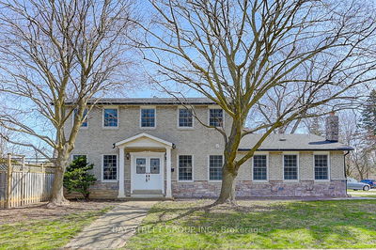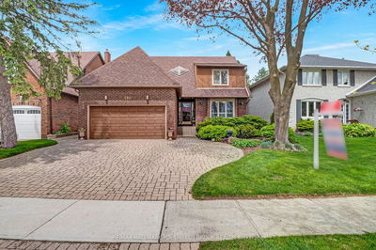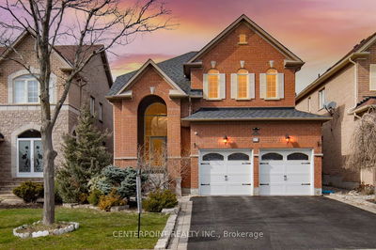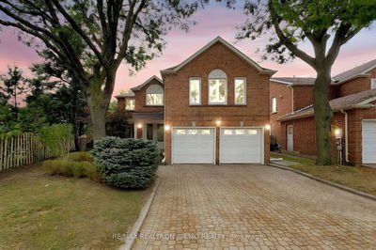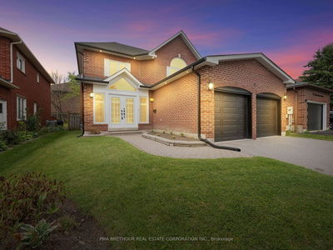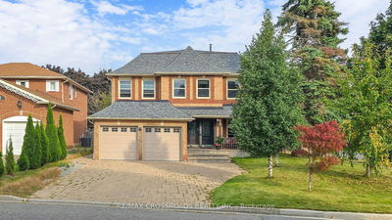**R-A-V-I-N-E**----Rare Opportunity To Own A Piece Of Paradise Nestled On The Most Sought After Crescent in The Prestigious Markham Buttonville Neighborhood! Having Approximately 3,500 SF Of Finished Living Space.This Executive Home's Preferred Features Include: Floor Plan With Spacious Large Principle Rooms & Ample Storage Space! Separated Walk-Out Basement Features A One-Bed In-Law/Nanny Suite! Updated Chef Inspired Kitchen With Centre Island, Granite Countertop and Breakfast Area W/ Panoramic Ravine View!! Spacious Master Bedroom With 5-PC Ensuite and Large Walk-In Closet and Makeup Table W/ Ravine View! Breakfast Area & Separated Family Room Overlook & Walk-Out To Large Deck+ Private, Mature Treed Backyard Oasis To Be Immersed In Nature Boasting All The Luxuries Of A Private Paradise! Breathtaking Views Of All Seasons(As Per Falls Color Photos By The Owner)! Professional Landscaped Front Yard Garden With Sitting Area! Long Driveway Without Walkway Can Park 4 Cars! It's The Perfect Spot for Relaxation or Entertaining Family and Friends! Bonus Garage Storage Loft With Folding Stairs! Central A/C(2019), Gas Cooktop (2016), Carrier High Efficient Furnace(2016), Dishwasher(2022), Washer& Dryer(2016), Roof Shingle(2015). 200 AMP Electric Panel! HEPA Air Cleaner, Honeywell Humidifier! **Top Rated Schools: Buttonville PS, Unionville HS, St. Justin Martyr CES, St. Augustine HS.** Mins Walk To First Markham Place, Restaurant, Fitness Center & Costco; Minutes To Hwy 404, 407. A True Pleasure To Show With Confidence!! More Photos and 3D Viewing Available By Clicking The Virtual Tour Link.
부동산 특징
- 등록 날짜: Friday, July 05, 2024
- 가상 투어: View Virtual Tour for 9 Blackwell Court
- 도시: Markham
- 이웃/동네: Buttonville
- 중요 교차로: Hwy 7 & Woodbine Ave
- 전체 주소: 9 Blackwell Court, Markham, L3R 0C2, Ontario, Canada
- 거실: Hardwood Floor, Curved Stairs, Closet
- 주방: Ceramic Floor, O/Looks Ravine, Picture Window
- 가족실: Hardwood Floor, Eat-In 주방, W/O To Deck
- 거실: Broadloom, Brick Fireplace, O/Looks Ravine
- 주방: Ceramic Floor, Eat-In Kitchen, O/Looks Ravine
- 리스팅 중개사: Homelife New World Realty Inc. - Disclaimer: The information contained in this listing has not been verified by Homelife New World Realty Inc. and should be verified by the buyer.

