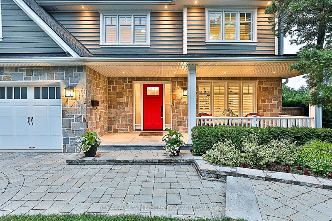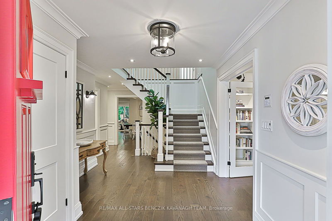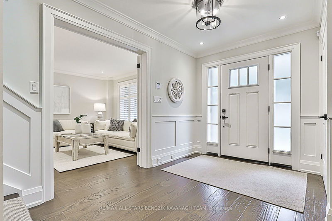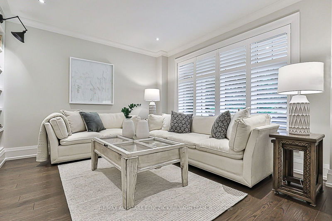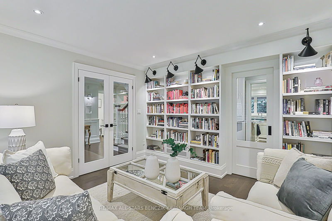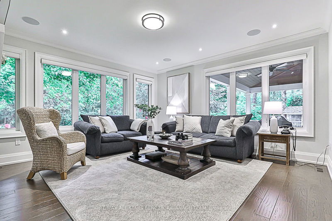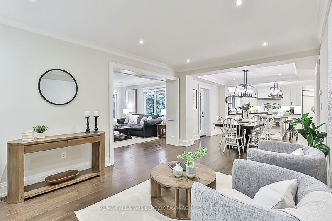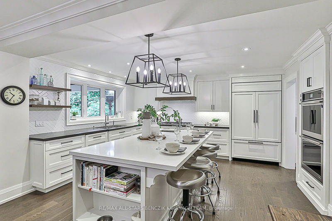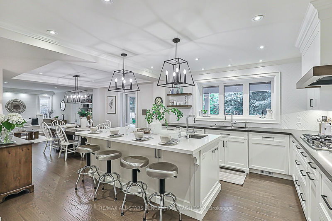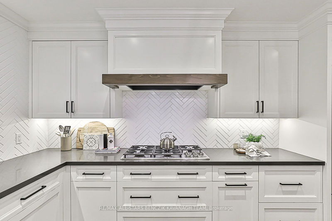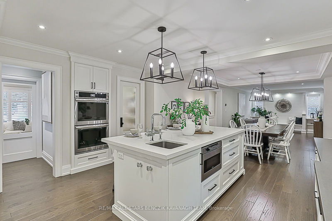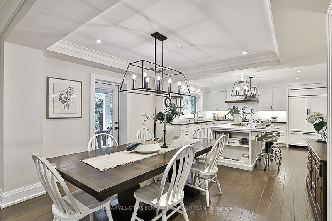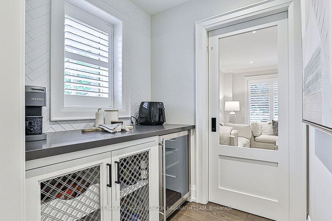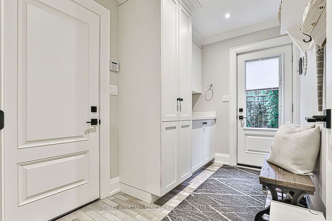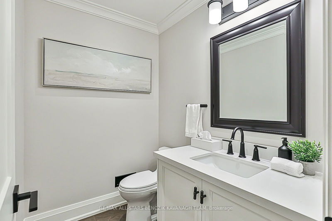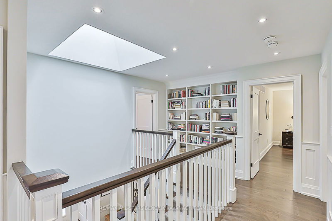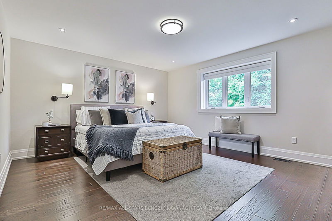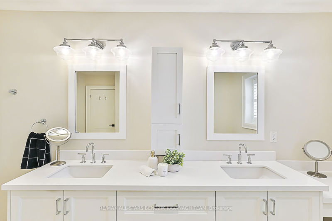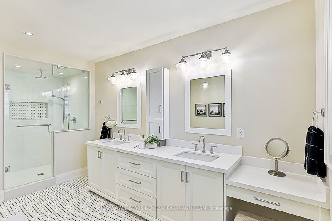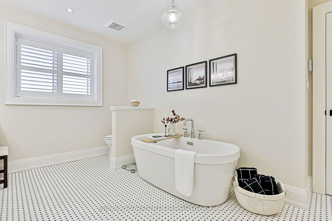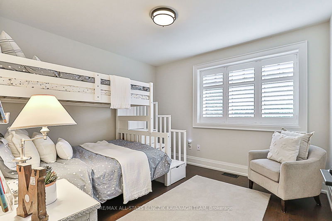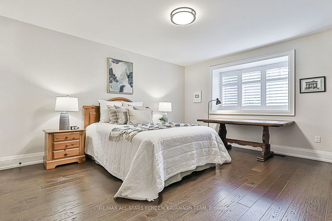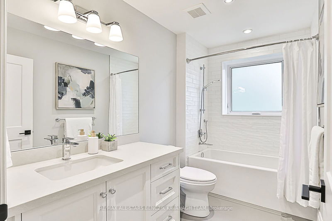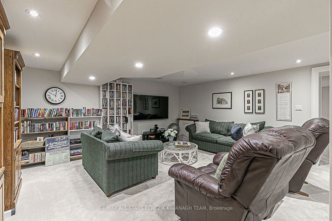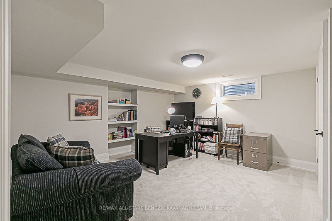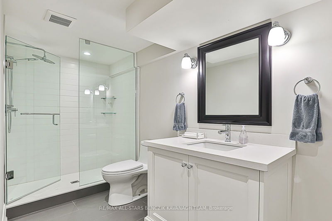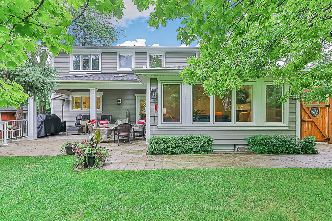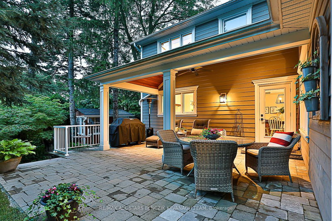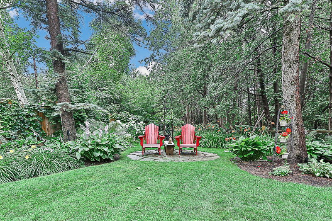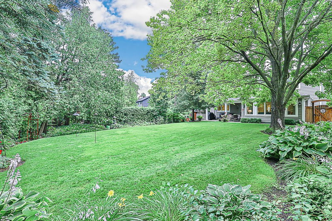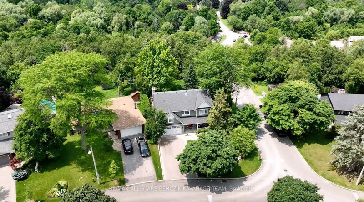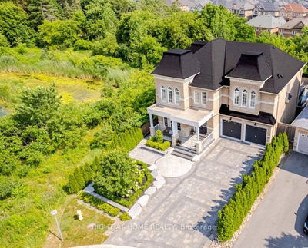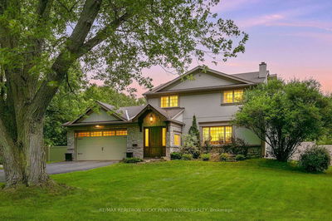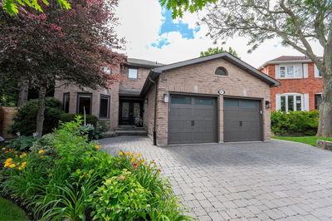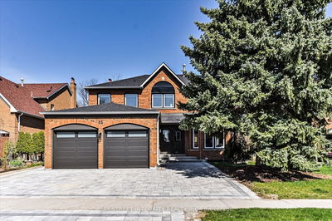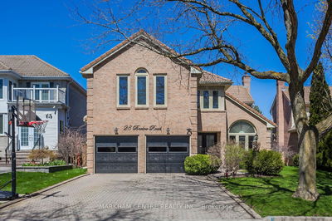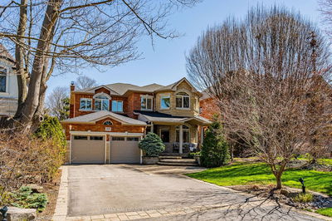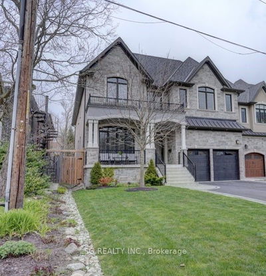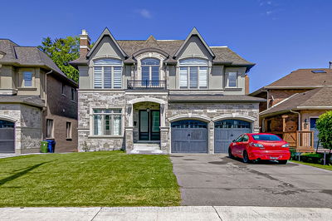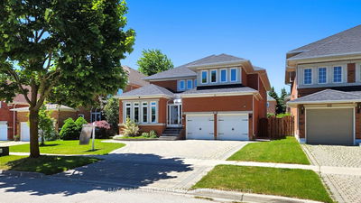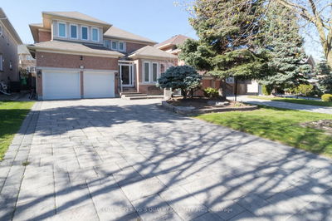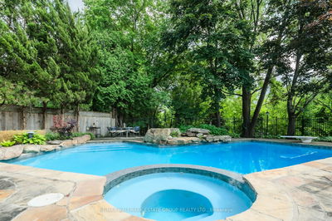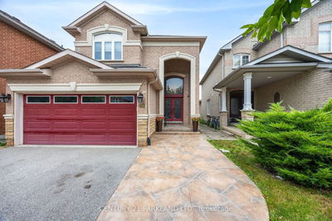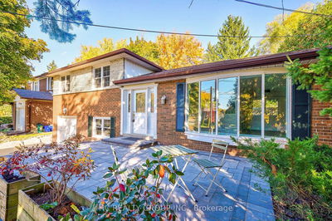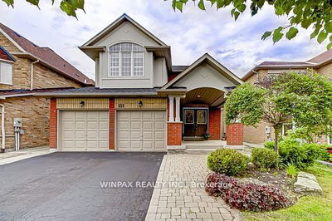Completely re-built from top-to-bottom with custom additions in 2018, this home sits on over 1/4 of an acre in a serene, established neighbourhood with mature trees, backing onto the picturesque Rouge Valley. No detail overlooked with 3,073 sqft of luxury finishing touches. Beautiful curb appeal with landscaped lush perennial gardens & an irrigation system, leading to a charming covered porch. The main floor features elegant details like intricate window & door trim, 8" baseboards, California shutters, crown moulding & hand-scraped hardwood flooring throughout. Living room offers custom built-in bookshelves & French doors. Spacious family room with built-in speakers, a gas fireplace & expansive windows overlooking the stunning backyard. Gourmet Bloomsbury kitchen features a large center island, quartz countertops, high-end appliances & a cozy sitting area with a built-in bench. Primary bedroom oasis includes a walk-in closet with built-in organizers & a 5pc ensuite complete with heated floors, large soaker tub and shower & a markup counter. The finished basement adds extra living space with a recreational area, fifth bedroom, bathroom, cold room, and ample storage. Outside, relax in the secluded backyard with a covered porch, skylights, cedar roof, outdoor lighting, vegetable garden, flower beds, and mature trees. Nearby amenities include the Markham Village Community Centre, Historic Main St. Markham and easy access to Highway 407, York Region Transit & the Cornell Bus Terminal for travel across the GTA.
부동산 특징
- 등록 날짜: Thursday, July 11, 2024
- 가상 투어: View Virtual Tour for 60 Squire Baker's Lane
- 도시: Markham
- 이웃/동네: Sherwood-Amberglen
- 중요 교차로: Hwy 7 & Wootten Way S
- 전체 주소: 60 Squire Baker's Lane, Markham, L3P 3H2, Ontario, Canada
- 거실: Hardwood Floor, French Doors, Pot Lights
- 가족실: Hardwood Floor, Window, Crown Moulding
- 주방: Hardwood Floor, Centre Island, Pantry
- 리스팅 중개사: Re/Max All-Stars Benczik Kavanagh Team - Disclaimer: The information contained in this listing has not been verified by Re/Max All-Stars Benczik Kavanagh Team and should be verified by the buyer.


