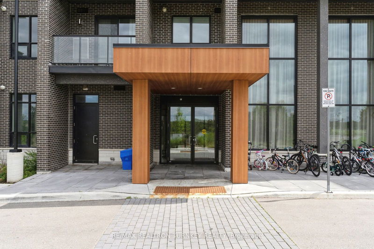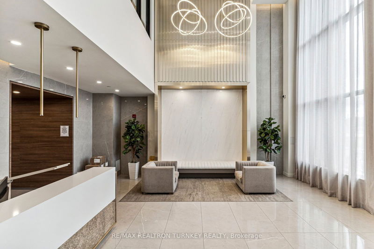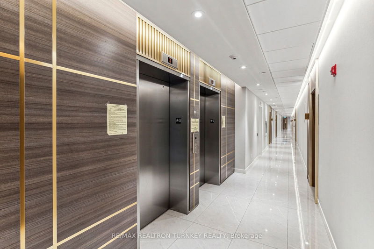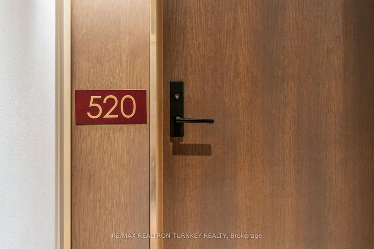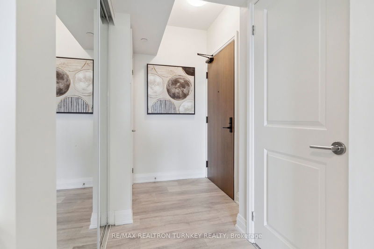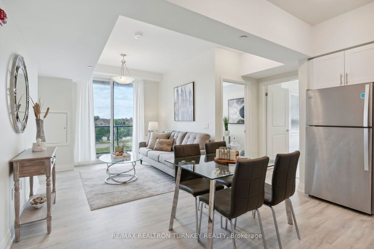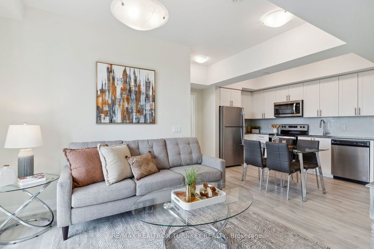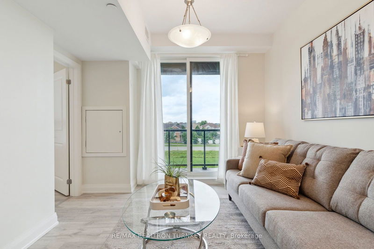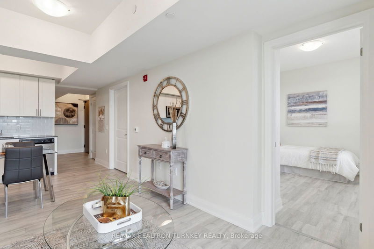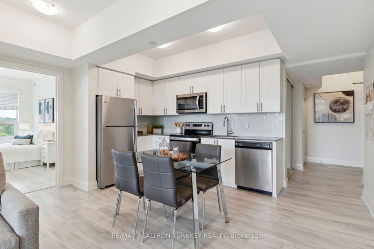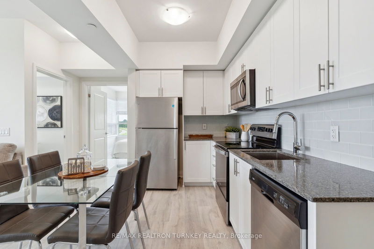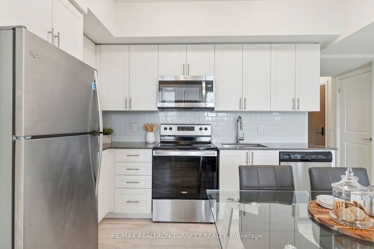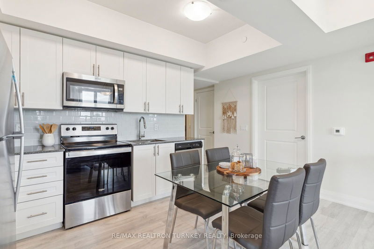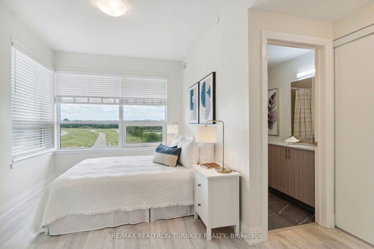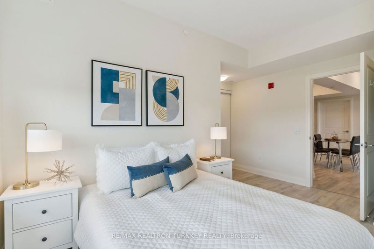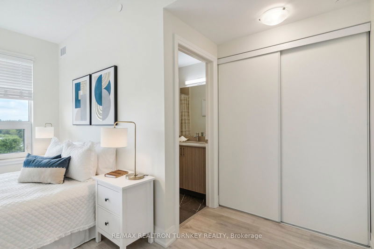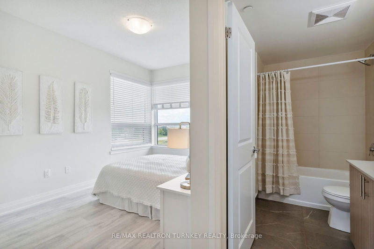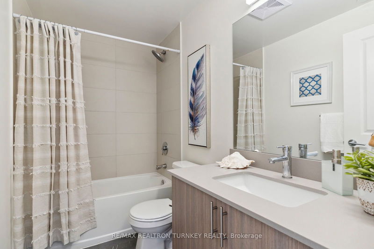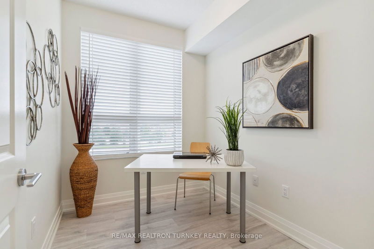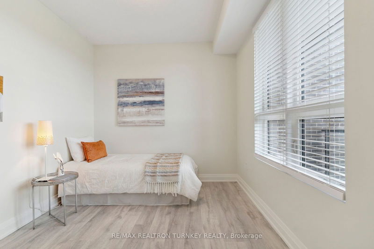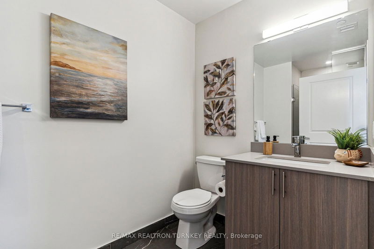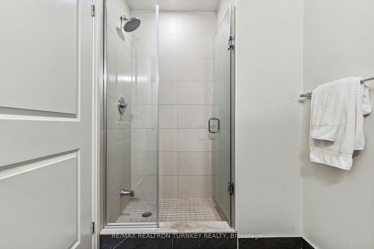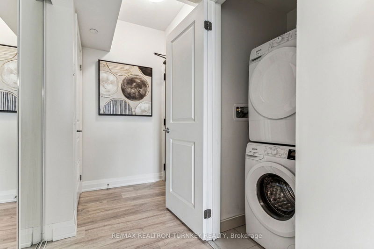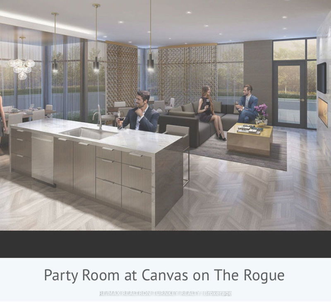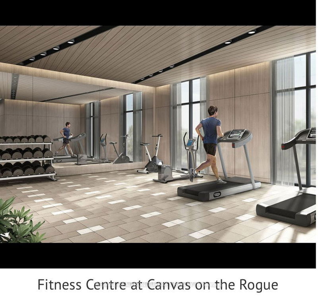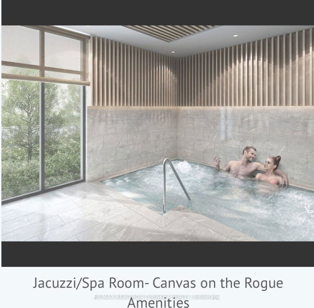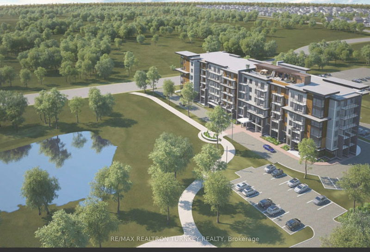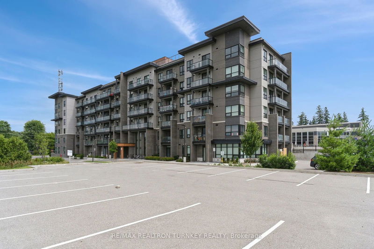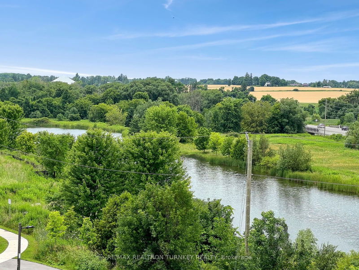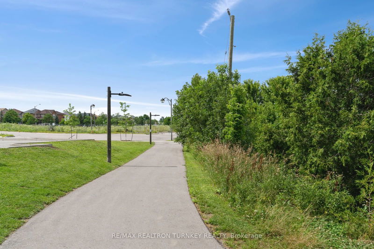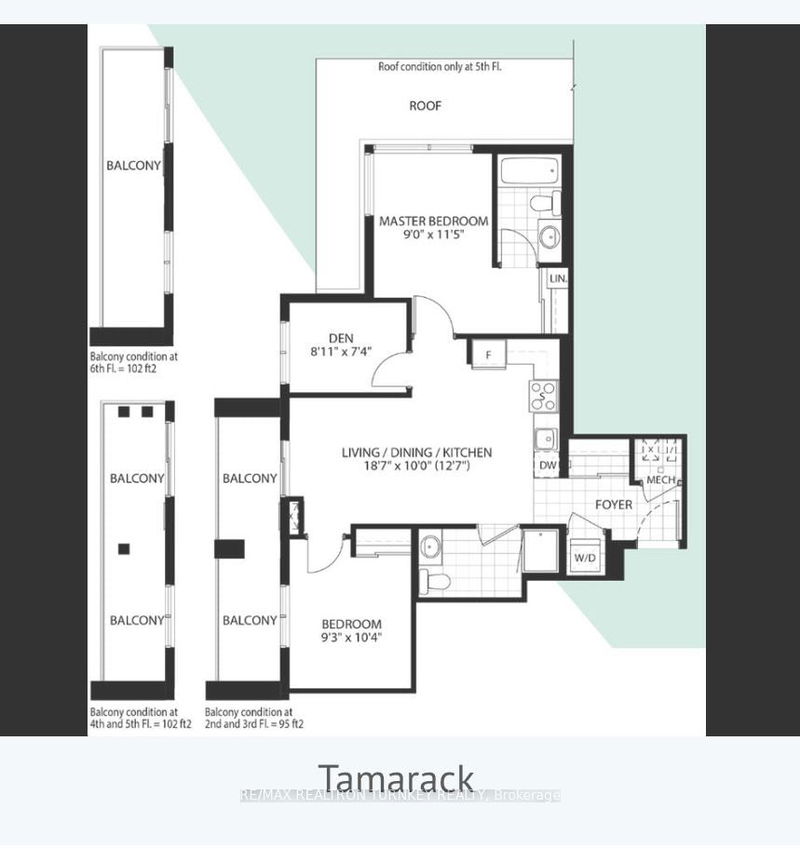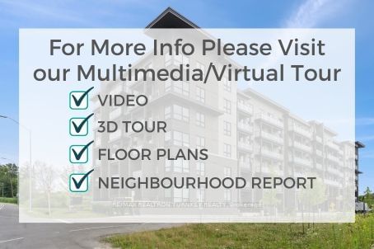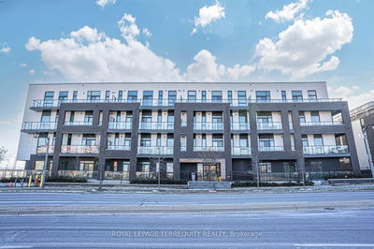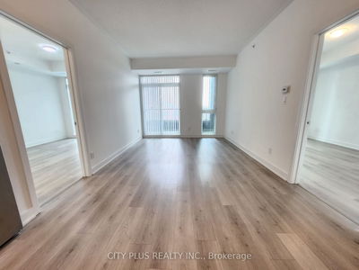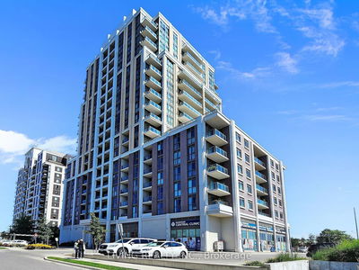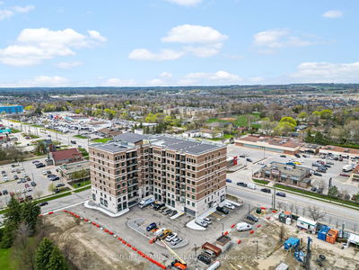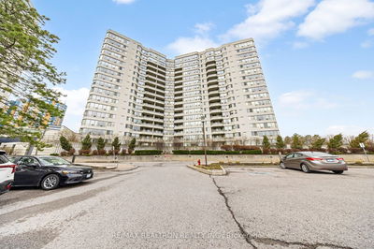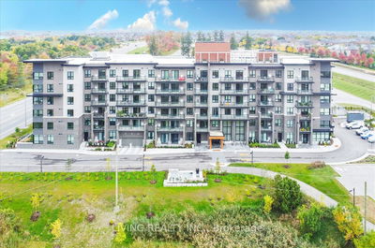Stunning END Unit suite offers spectacular views of green space & pond overlooking Rouge Urban National Park. This Modern and upgraded home features flowing Laminate floors and 9 ft smooth ceilings throughout, along with a freshly painted neutral palette. The Open Concept design allows for easy entertaining featuring: White Kitchen with Quartz Countertops, Subway Tile Backsplash & Stainless Steel Appliances; Dining Rm with Ample Space for a good sized table/chairs and chandelier; Bright and Spacious Living Rm with Walk-Out to Large Balcony; Primary Bedroom is on corner with two large windows overlooking green space, Full 4-Pc Bathroom, Vanity w/Quartz Countertop & Double Closet; 2nd Bedroom has Large Window that overlooks green space & a double closet; Den (Ideal 3rd Bedroom) has a large window and door; 2nd Bathroom features a Glass Shower and Vanity w/Granite countertop. Convenient Ensuite Laundry Closet and Utility Room complete this desirable layout of 885 sq ft plus 102 sq ft Balcony and includes 1 Underground Parking-steps to elevator, 1 Oversized Locker and Bike Rack makes this Perfect for a couple, family, single or Investor looking for the best of both worlds to balance Nature and City Living.
부동산 특징
- 등록 날짜: Monday, July 15, 2024
- 가상 투어: View Virtual Tour for 520-9700 Ninth Line
- 도시: Markham
- 이웃/동네: Greensborough
- 전체 주소: 520-9700 Ninth Line, Markham, L6B 1A8, Ontario, Canada
- 주방: Laminate, Granite Counter, B/I Dishwasher
- 거실: Laminate, W/O To Balcony, Combined W/Dining
- 리스팅 중개사: Re/Max Realtron Turnkey Realty - Disclaimer: The information contained in this listing has not been verified by Re/Max Realtron Turnkey Realty and should be verified by the buyer.


