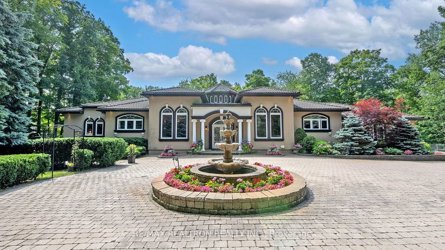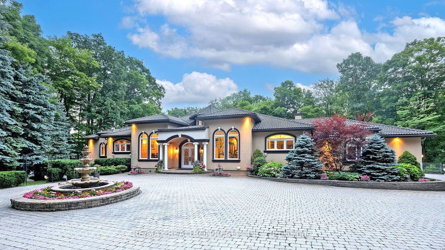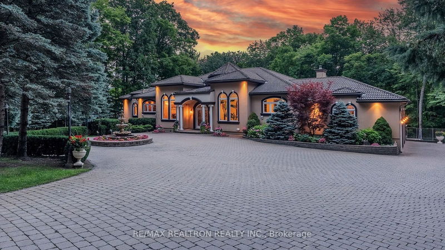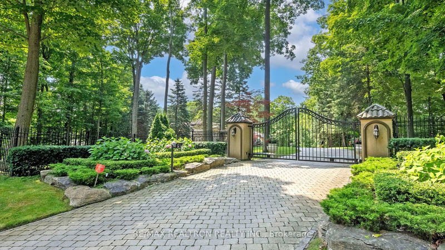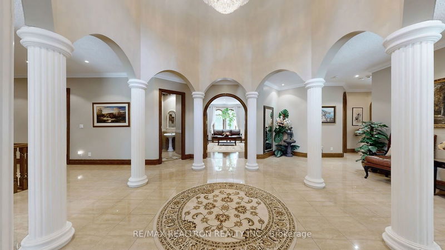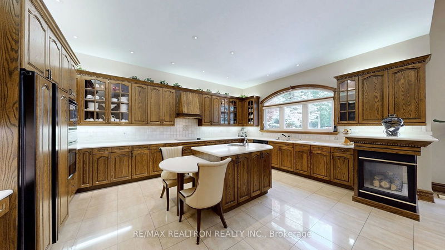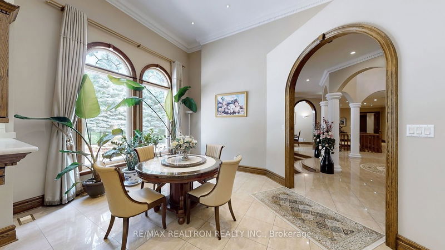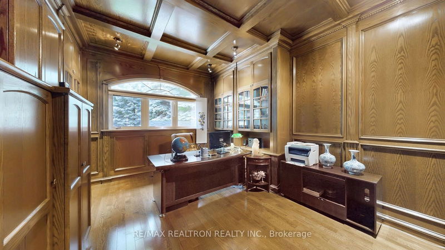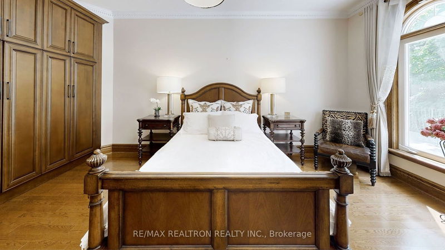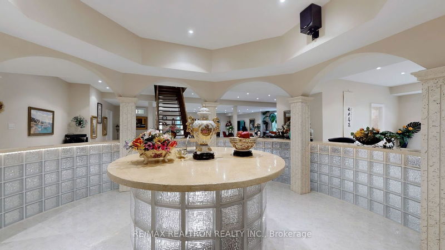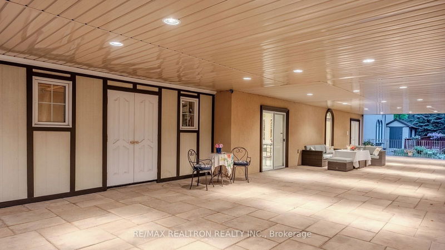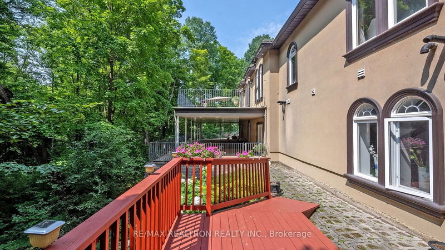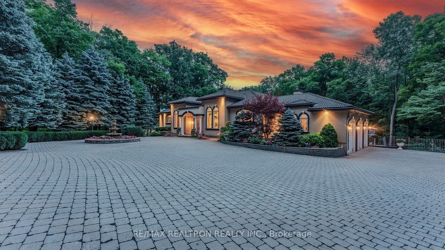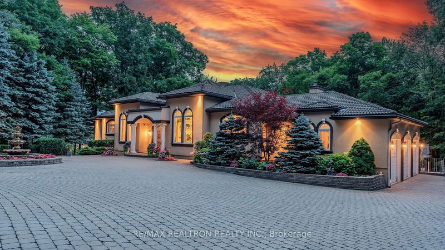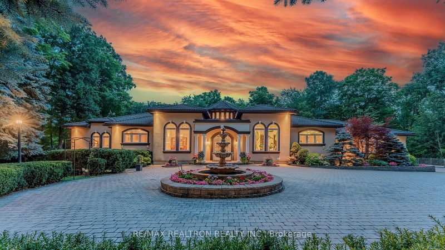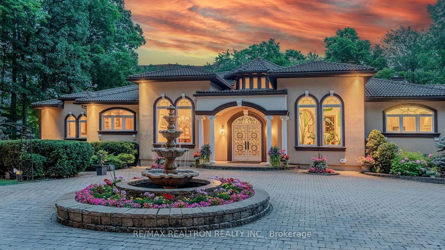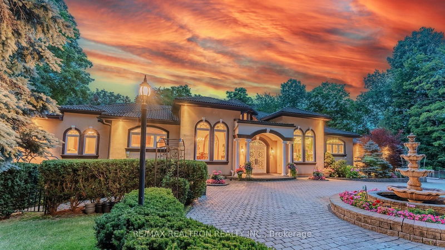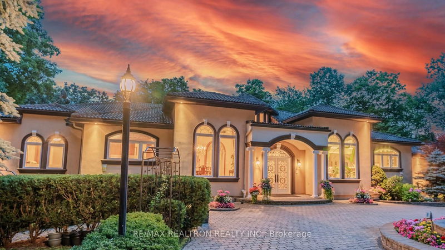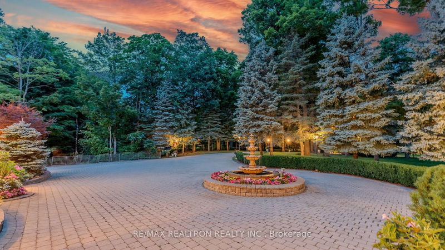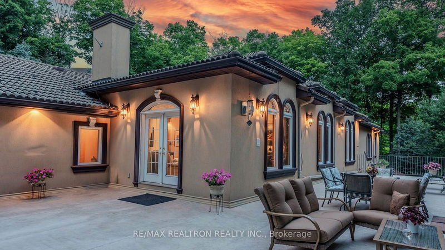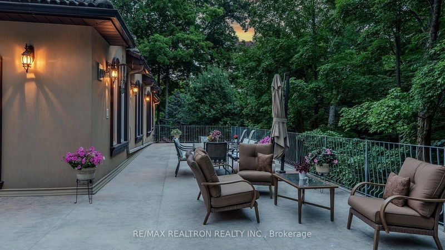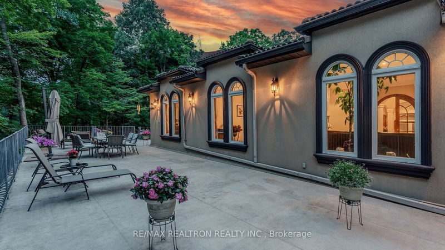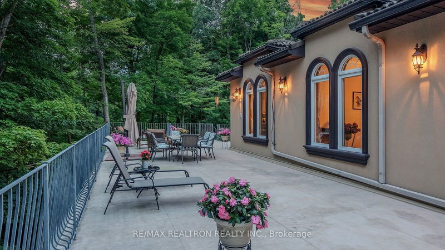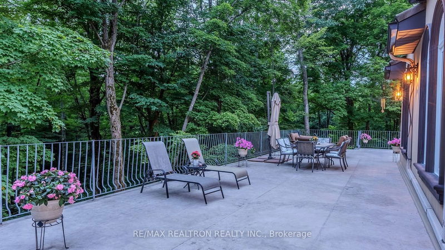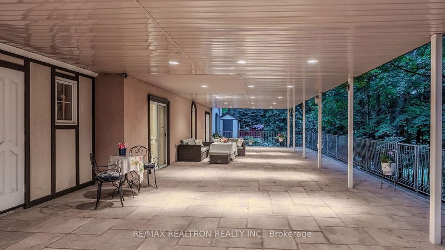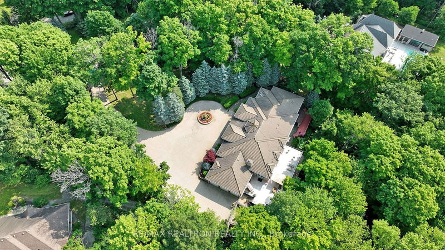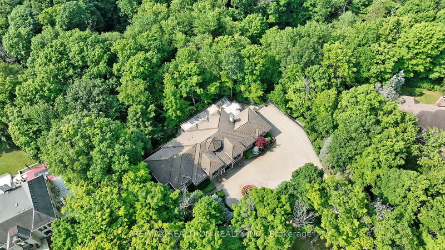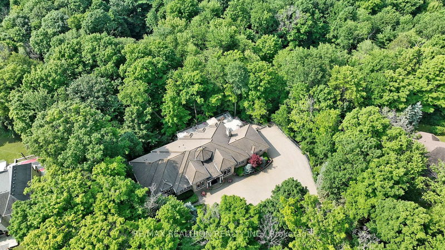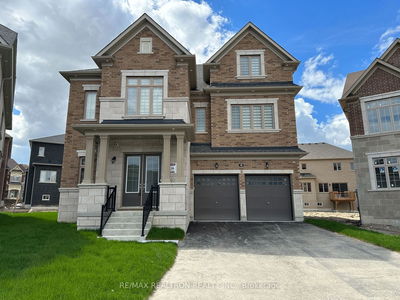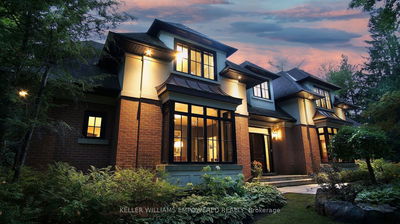Wow, A True Masterpiece! **Custom-Built Over 8,000 Sq.Ft. Living Spaces Sprawling Bungalow Nestled On Premium 2.16 Acre Treed & Wooded Ravine Lot In Prestigious Multi-Millions Bayview Summit Estates Community**Perfect Layout With Open Concept On Main, Magnificent Lobby With Soaring 21 Feet Cupola Ceiling Circled By 8 Architectural Pillars, Decent & Bright Living Room Over Looking Park-Like Oasis Backyard**Gorgeous 14 Feet Ceiling Dining Room With Chandelier Over Looking Fountain & Front Gardens**Chef Inspired Gourmet Kitchen With Top Of Line Appliances Including Quartz Counter Top, 2-Layer Quartz Central Island Breakfast Bar With 2-Way Gas Fireplace & 2 Walk In Pantries**14 Feet Ceiling Breakfast Area With Large Palladian Windows Over Looking Fountain & Front Yard**Stunning Spacious Family Room With Limestone Gas Fireplace & Large Palladian Windows Over Looking Extra Large Upper Deck & Park-Like Backyard Upon Wooded Ravine, Stunning Office With Waffle Ceiling, Build In Book Shelves & Cabinets**Hardwood Floor, Crown Moulding, Smooth Ceiling With Countless Pot Lights Thru-Out, 3 Spacious & Bright En-suite Bedrooms With 10 Feet Ceiling, Primary Bedroom With His/Her Walk In Closets With Organizer Plus 5-Pc En-suite** 4th Bedroom With 2-piece Bath & 5th Bedroom On Lower Level With 4 Pieces Bath**Finished Walk Out Lower Level With Huge Ballroom With Circle Wet Bar With Central Island & 8 Architectural Pillars, Dining Area & Rough-In Kitchenette, Gym & Play Room, Recreation Area With 4 Pieces Washroom**Fully Fenced & Professional Landscaped Private Treed Yards With 2-Layer Extra Large Decks & Extra Composite Deck, Security System With Monitors, Intercom System, Surround Sound Systems, Stone Interlock Driveway, The List Goes On & On, Pls. Check Feature Sheets In Details & See Virtual Tour. Close Schools, Community Centre, Summit Golf & Country Club & Highway 404 & All Amenities, All Top Of The Line Finishes & Fixtures. Wow, True Gem In Bayview Summit Estates Club. Must See!
부동산 특징
- 등록 날짜: Thursday, July 25, 2024
- 가상 투어: View Virtual Tour for 38 Bridgewater Drive
- 도시: Richmond Hill
- 이웃/동네: Rural Richmond Hill
- 중요 교차로: Bayview Ave. / Stouffville Rd.
- 전체 주소: 38 Bridgewater Drive, Richmond Hill, L4E 3N4, Ontario, Canada
- 거실: Hardwood Floor, Crown Moulding, O/Looks Ravine
- 주방: Centre Island, Gas Fireplace, O/Looks Frontyard
- 가족실: Limestone Flooring, Gas Fireplace, W/O To Deck
- 리스팅 중개사: Re/Max Realtron Realty Inc. - Disclaimer: The information contained in this listing has not been verified by Re/Max Realtron Realty Inc. and should be verified by the buyer.


