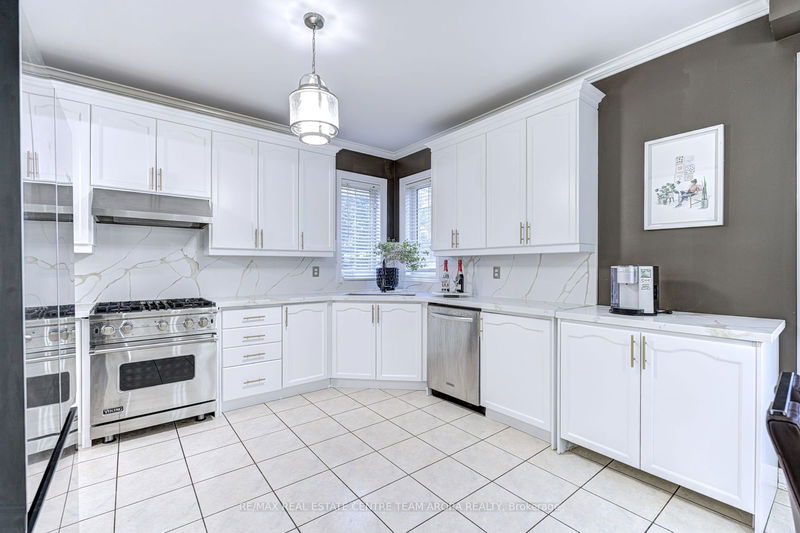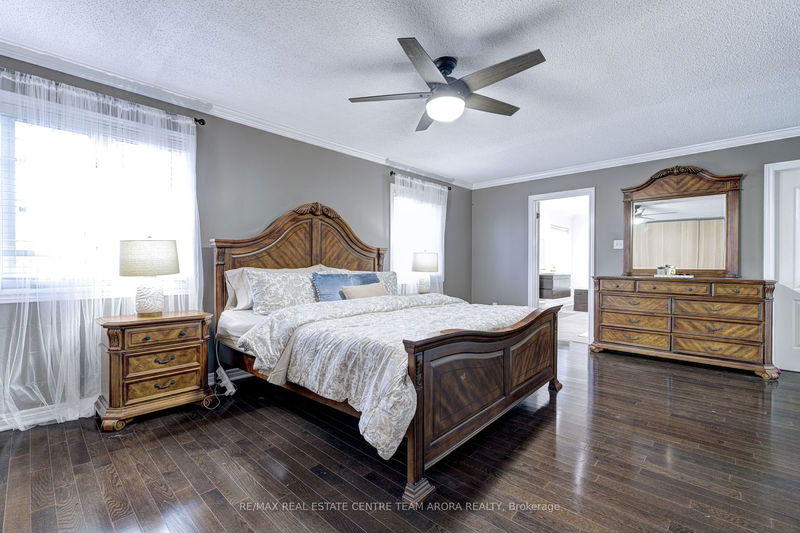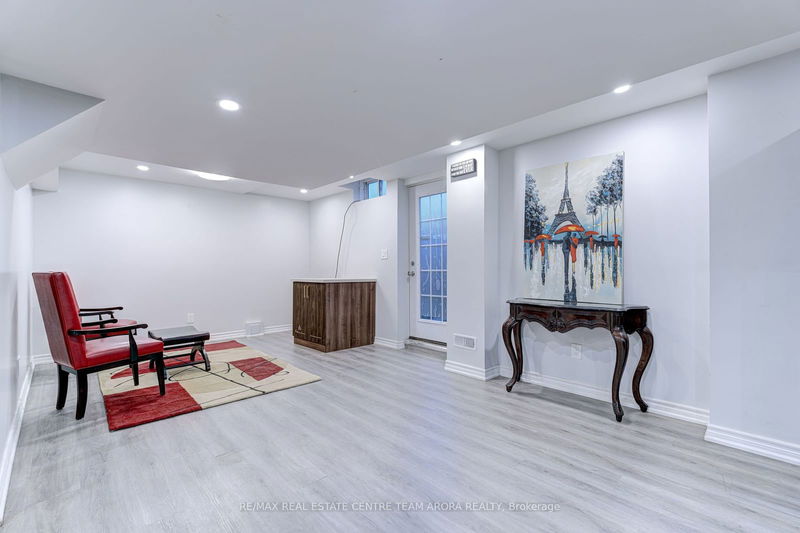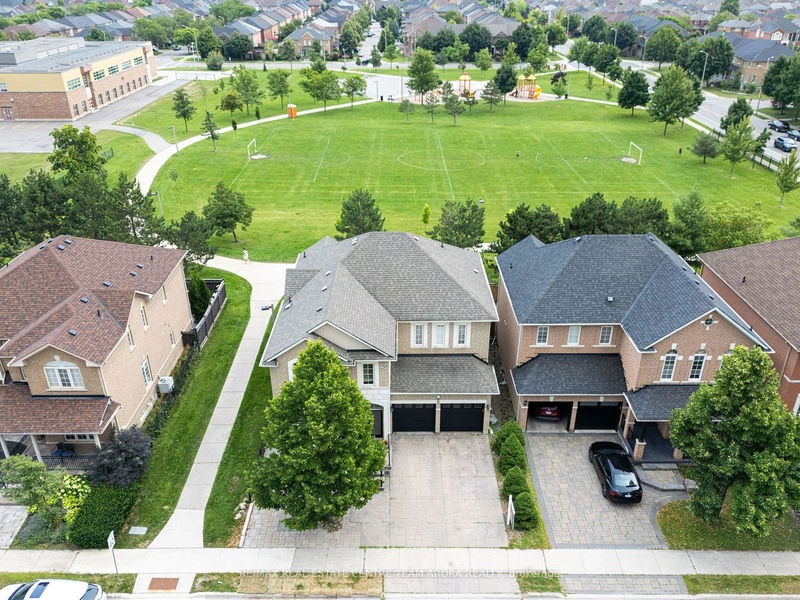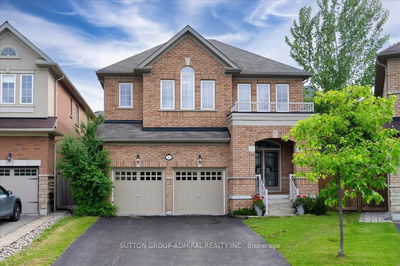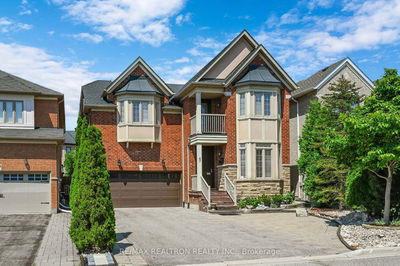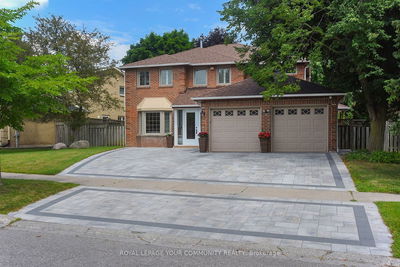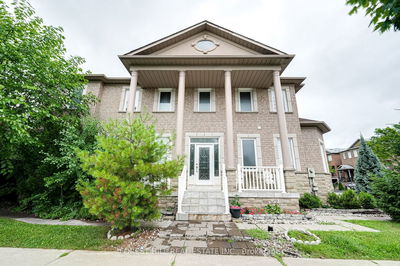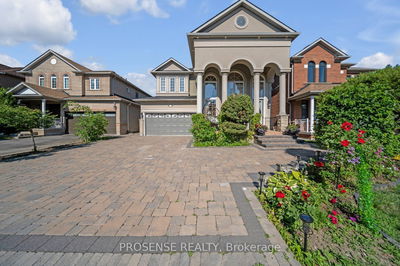Welcome to this magnificent home that has been beautifully modernized and completely renovated with more than $250,000 spent to meet the highest standards of contemporary living. Step inside to discover a bright and spacious interior, featuring soaring 9-foot ceilings on the main floor that enhance the sense of openness and grandeur. This home is over 4000 sft of living space backing on to park and beautifully modernized.This property features a kitchen with main quartz countertops, a secondary kitchen in the basement also with quartz countertops, a main floor home office, a convenient mudroom, and a separate entrance leading to a professionally finished legal basement apartment. The master suite is a luxurious retreat, boasting a private en-suite bathroom equipped with custom vanities, an indulgent air jet jacuzzi tub, and a bidet for added comfort and convenience. The Jack & Jill en-suite also impresses with its updated quartz countertops, providing a sleek and sophisticated touch. Enjoy the charm of the newly painted entrance foyer and the elegant stamped concrete at both the front and back of the home, perfect for outdoor entertaining or simply relaxing in style. During the winter months, the heated driveway ensures effortless snow removal. Every detail of this home has been thoughtfully considered, making it a perfect blend of luxury and practicality. This magnificent Home located at 400/Rutherford in prime Woodbridge with easy access to transit, 400 and 407, Close to extensive shopping and restaurants, public elementary and high schools and community amenities. Don't miss the opportunity to make this exceptional property your new home!
부동산 특징
- 등록 날짜: Thursday, July 25, 2024
- 가상 투어: View Virtual Tour for 17 Montcalm Boulevard
- 도시: Vaughan
- 이웃/동네: Vellore Village
- 중요 교차로: Weston Rd & Davos Rd
- 전체 주소: 17 Montcalm Boulevard, Vaughan, L4H 2M5, Ontario, Canada
- 가족실: Hardwood Floor, Casement Windows, Gas Fireplace
- 거실: Hardwood Floor, French Doors, Combined W/Dining
- 주방: Ceramic Floor, W/O To Deck, Centre Island
- 거실: Vinyl Floor, Combined W/Dining, Open Concept
- 주방: Vinyl Floor, Stainless Steel Appl
- 리스팅 중개사: Re/Max Real Estate Centre Team Arora Realty - Disclaimer: The information contained in this listing has not been verified by Re/Max Real Estate Centre Team Arora Realty and should be verified by the buyer.











