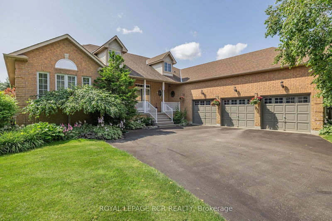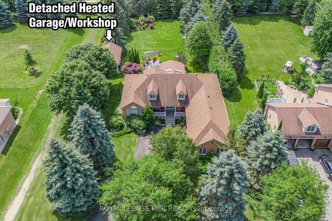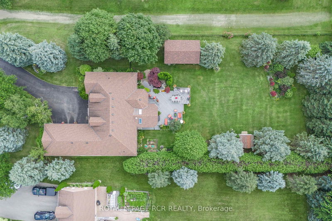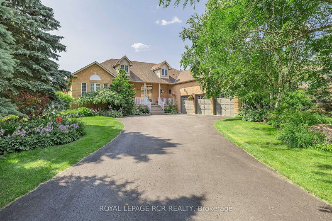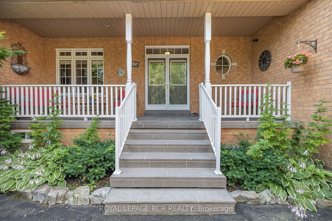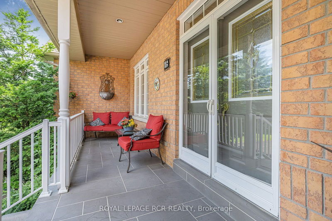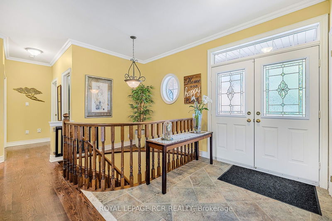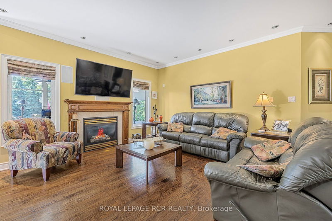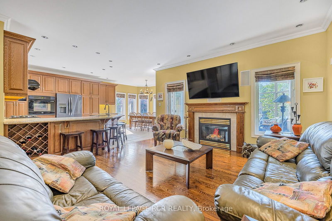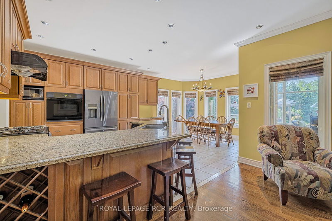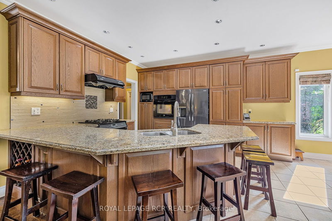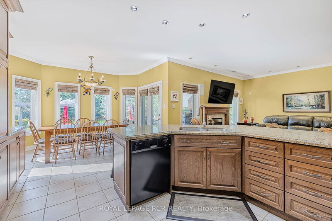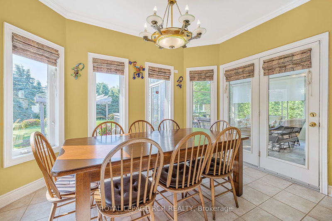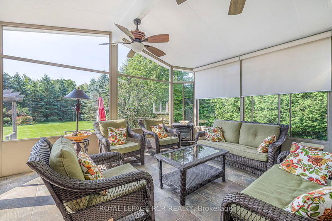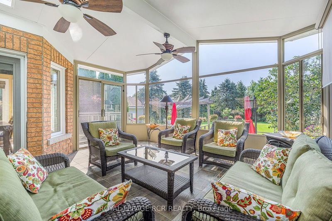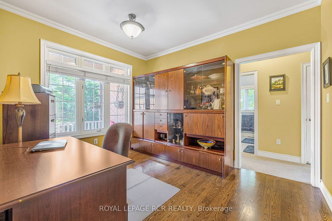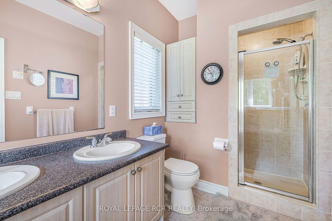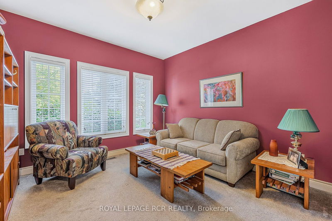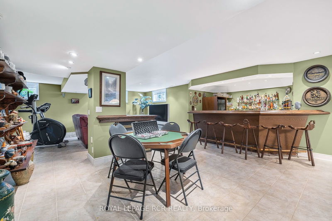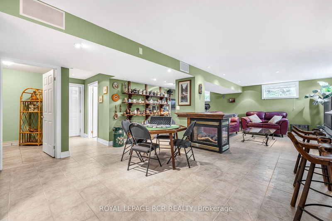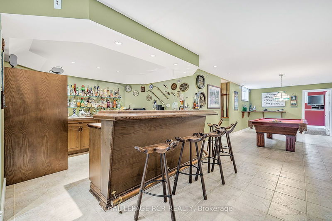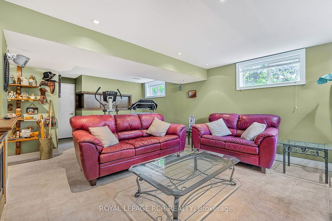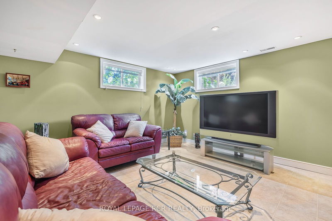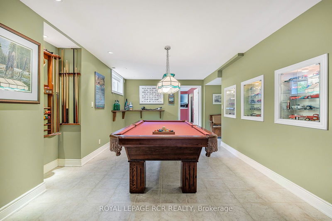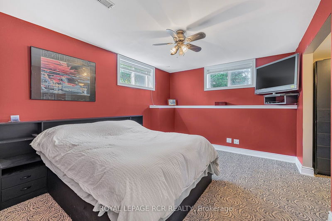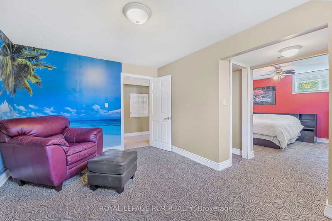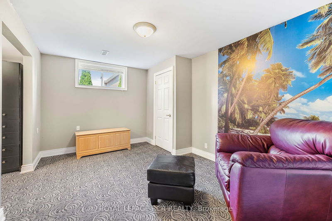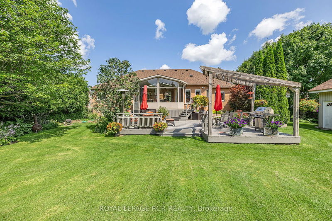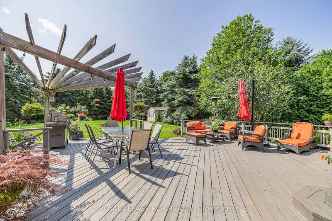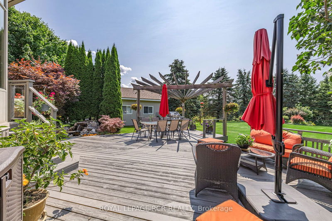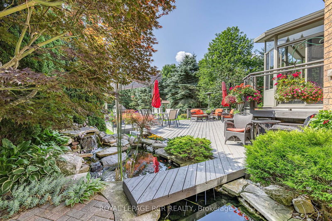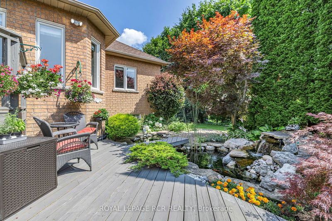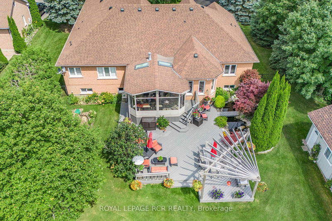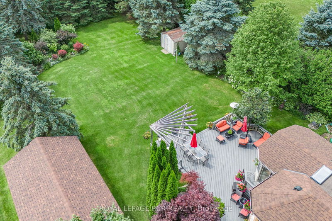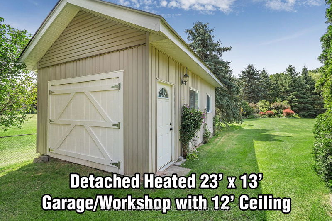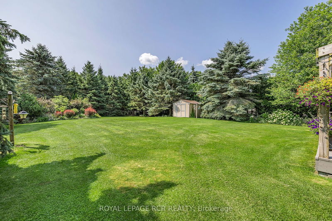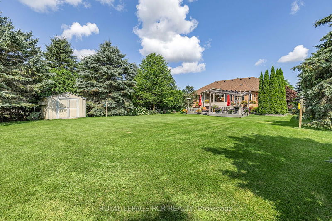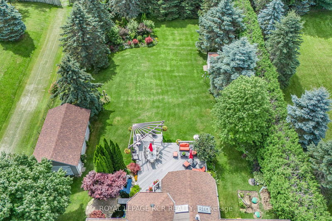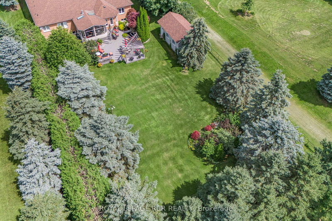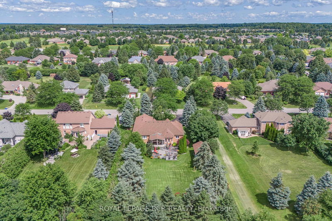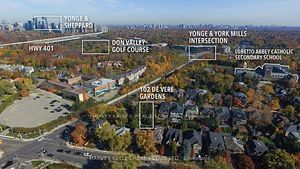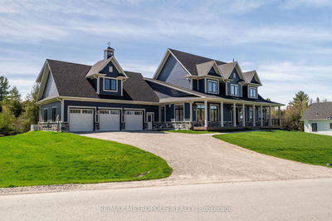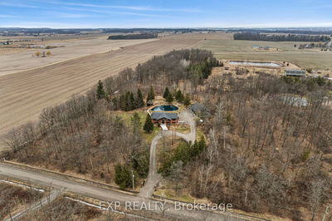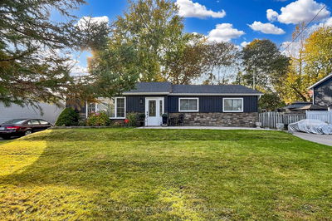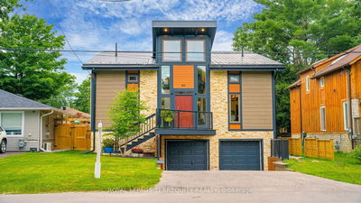Stylish 3+1BR Bungalow w/ 3 Car Garage, Detached Garage/Workshop and magical gardens nestled into prestigious Ballantrae on a premium 110ft x 272ft mature treed south exposure lot complete with professional landscaping, stunning gardens oversized deck and koi pond. Bright open concept layout with 9ft Main Floor Ceilings. Renovated kitchen with granite countertops, backsplash and built-in appliances is open to the family room and breakfast area. The enchanting Sunroom overlooks the private backyard Oasis and is perfect for entertaining. Split bedroom layout with private primary suite featuring 5pc ensuite and walk-closet. Convenient Main Floor Laundry. Bright Finished Basement with large above grade windows featuring a wet bar, 3pc bathroom, recreation room, games room and large additional bedroom with three closets and separate sitting room. Separate walk-up entrance to the basement from the 3 Car Garage with Storage Mezzanine. 13'x23' Heated Detached Garage/Workshop with 12' Ceilings is Perfect for Car Lovers and Hobbyists.
부동산 특징
- 등록 날짜: Monday, July 29, 2024
- 가상 투어: View Virtual Tour for 15 Tranmer Road
- 도시: Whitchurch-Stouffville
- 이웃/동네: Ballantrae
- 중요 교차로: Aurora Road / Highway 48
- 거실: Hardwood Floor, Crown Moulding, Gas Fireplace
- 주방: Tile Floor, Granite Counter, Breakfast Bar
- 가족실: Tile Floor, Pot Lights, Above Grade Window
- 가족실: Tile Floor, Above Grade Window, Pot Lights
- 리스팅 중개사: Royal Lepage Rcr Realty - Disclaimer: The information contained in this listing has not been verified by Royal Lepage Rcr Realty and should be verified by the buyer.

