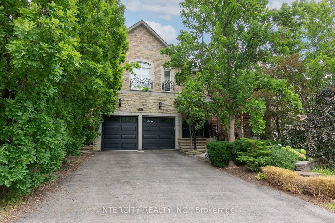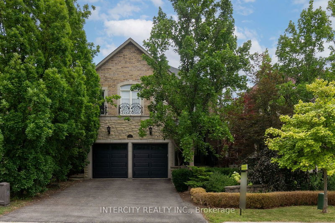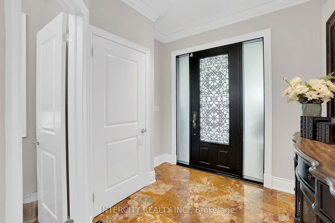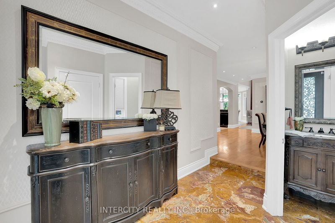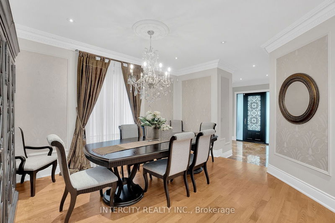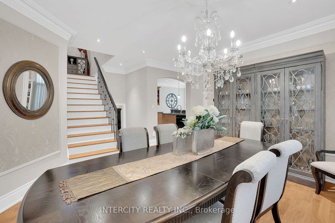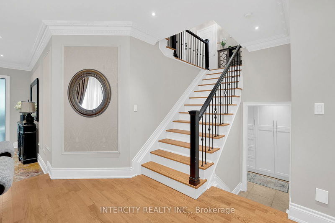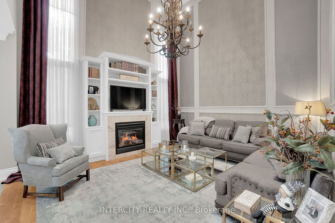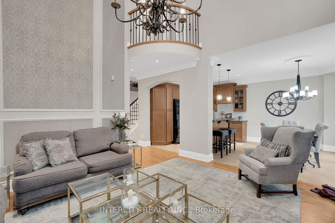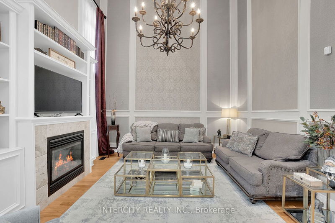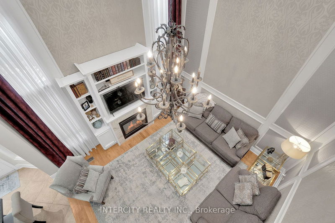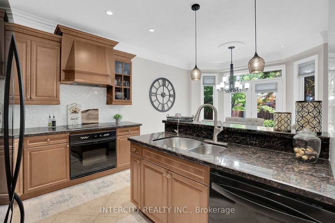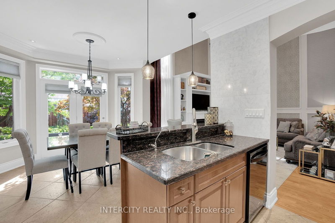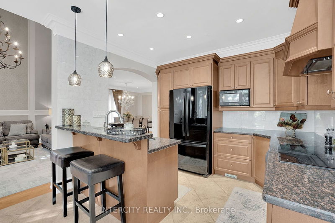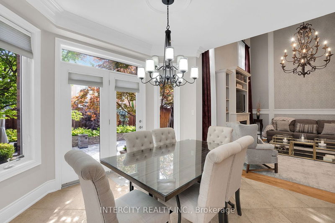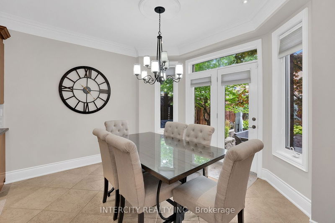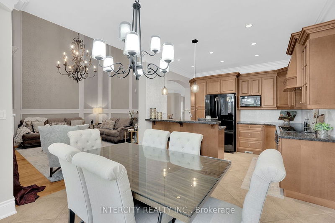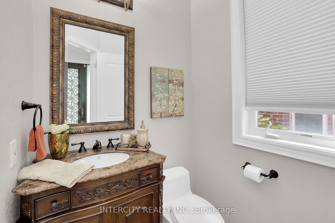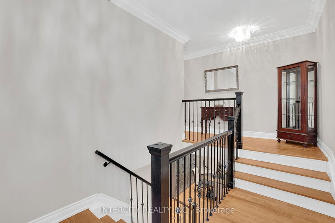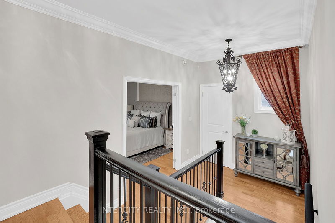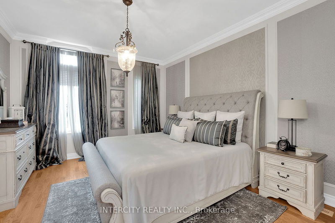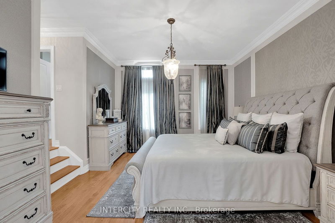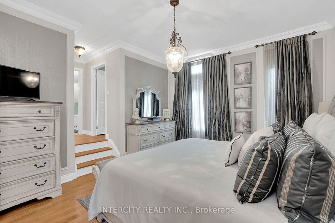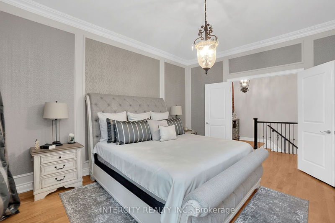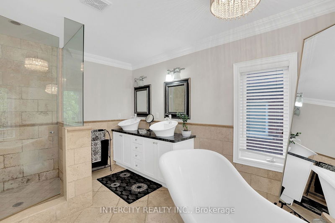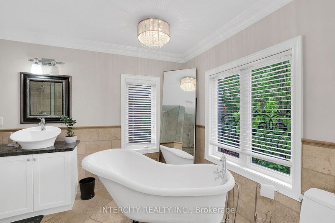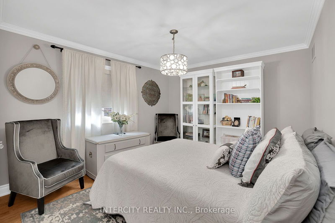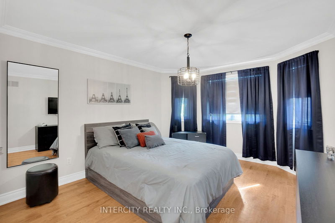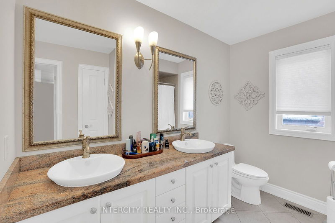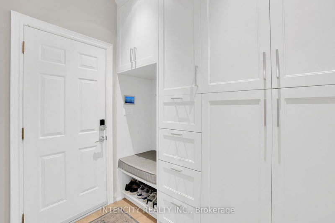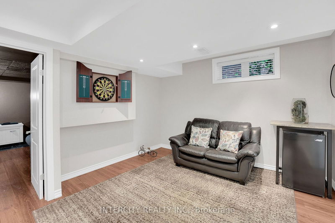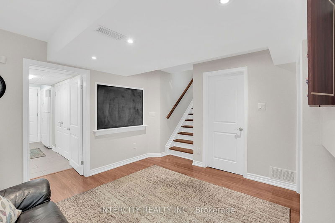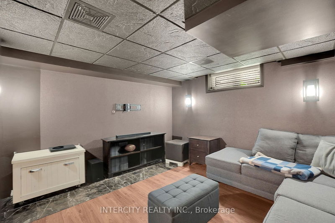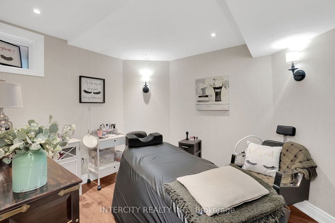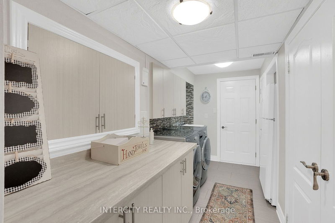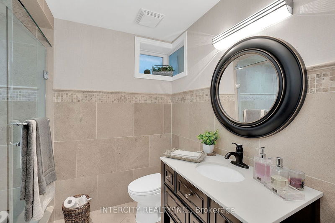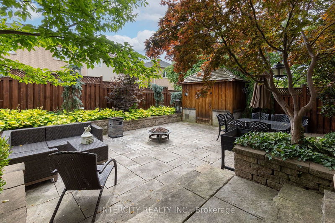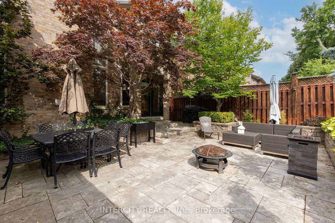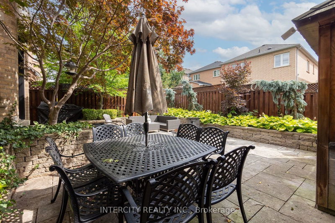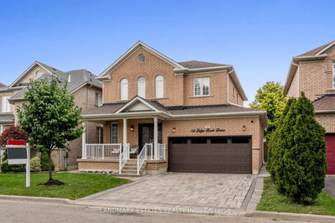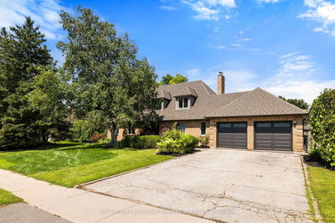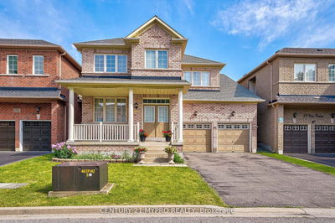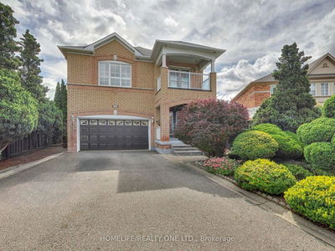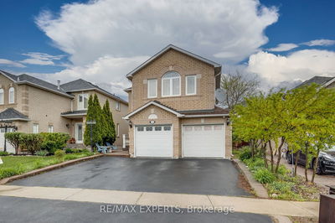Discover Your Dream Home In This Luxurious, Well-Appointed Residence Nestled On A Private Cul-De-Sac Within An Exclusive Enclave Of Homes, Overlooking A Serene Pond. Boasting Fantastic Curb Appeal, The Natural Stone Exterior, Landscaped Gardens, And Stone Walkway With Iron Railings Lead Up To A Charming Covered Porch. This Modern Home Features An Open Concept Design With 3+1 Bedrooms, 4 Baths, 9Ft Plus Ceilings Throughout, Hardwood Floors, Crown Molding, And Extensive Paneling. The Gourmet Kitchen Includes Granite Counters And A Breakfast Bar, While The Family Room Impresses With Soaring 18-Foot Ceilings. The Spectacular Multi-Level Master Suite Offers Dual Master Closets And A 5-Piece Spa-Inspired Bath. The Finished Basement Is Perfect For Entertaining, With A Home Theatre, Gas Fireplace, Guest Suite, And A Full-Size Laundry Room. Enjoy The Private Backyard Oasis And The Convenience Of Being Minutes From Highway 400, All Amenities, Transit, And A Hospital. This Home Will Surely Exceed Your Expectations.
부동산 특징
- 등록 날짜: Wednesday, July 31, 2024
- 도시: Vaughan
- 이웃/동네: Maple
- 중요 교차로: Teston Rd Between Keele And Jane
- 전체 주소: 11 Queensberry Crescent, Vaughan, L6A 3W9, Ontario, Canada
- 주방: Stone Floor, Granite Counter, Backsplash
- 가족실: Hardwood Floor, Crown Moulding, Gas Fireplace
- 리스팅 중개사: Intercity Realty Inc. - Disclaimer: The information contained in this listing has not been verified by Intercity Realty Inc. and should be verified by the buyer.

