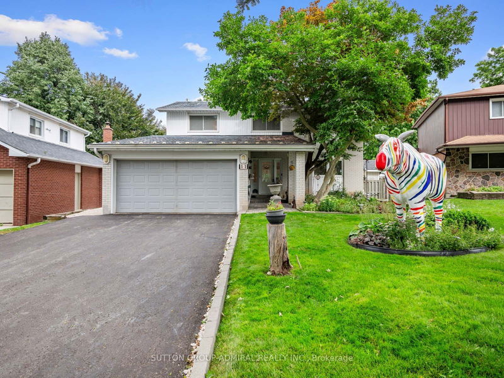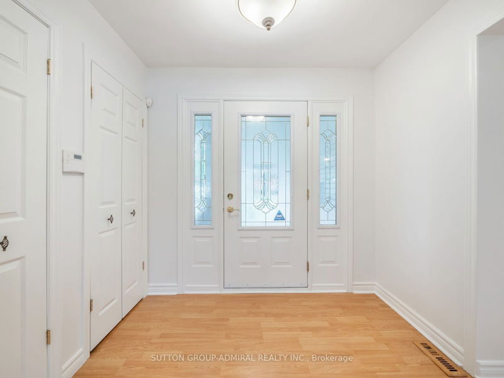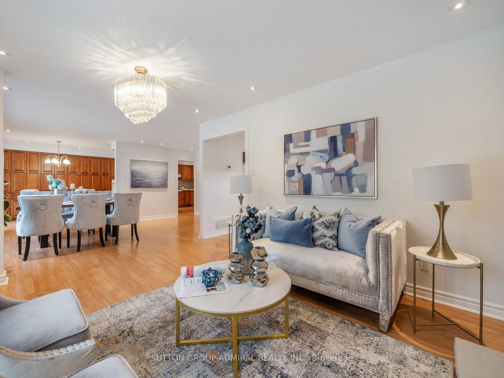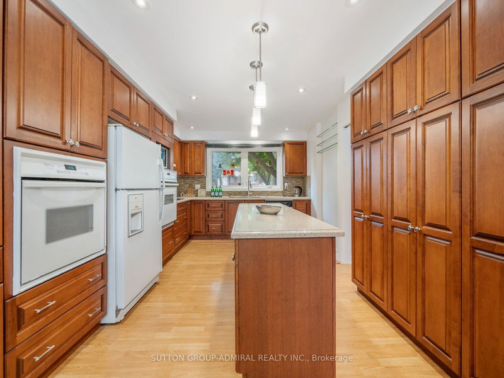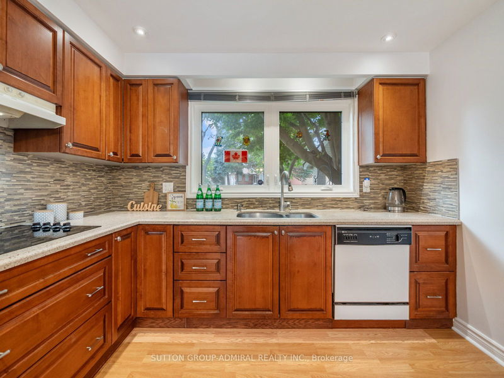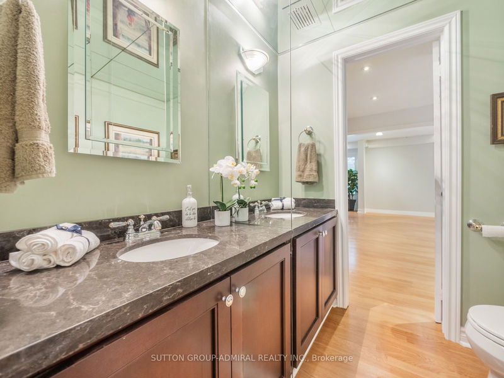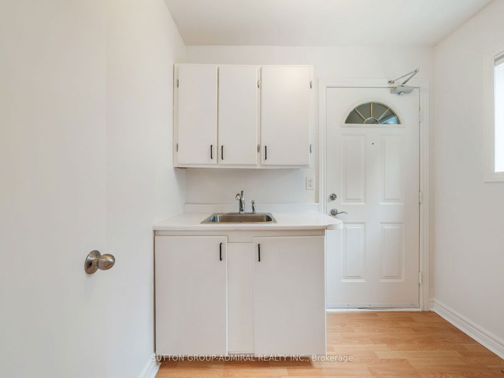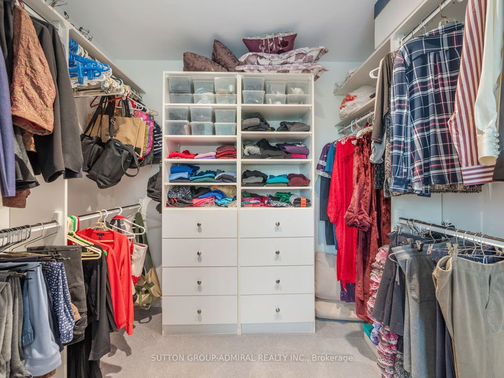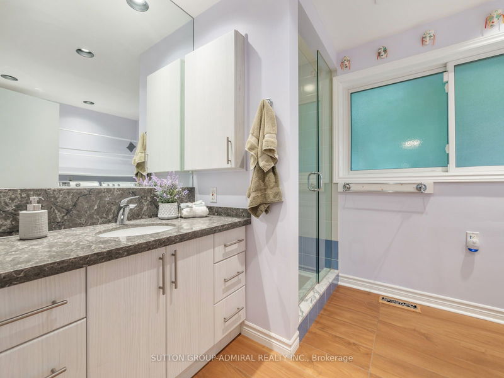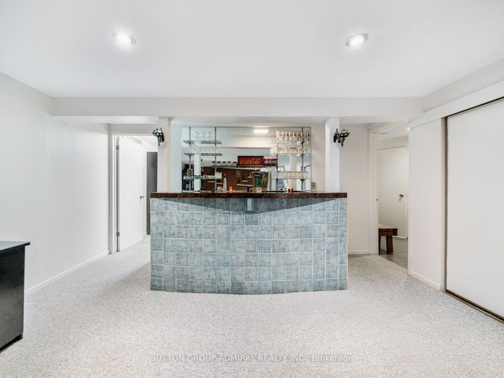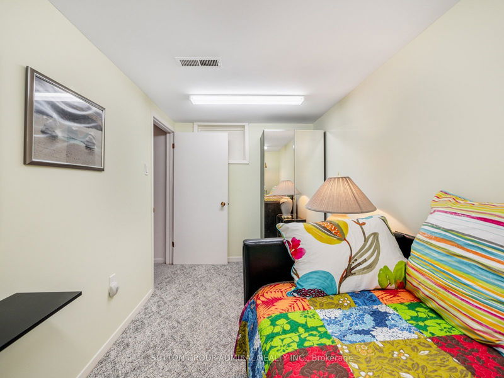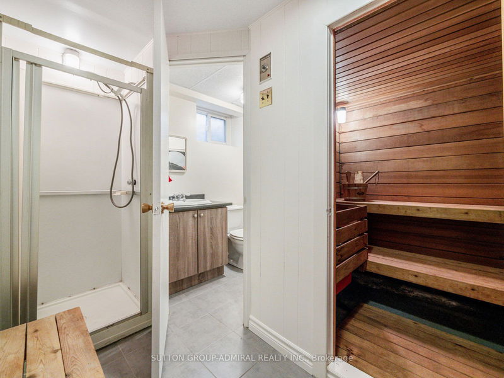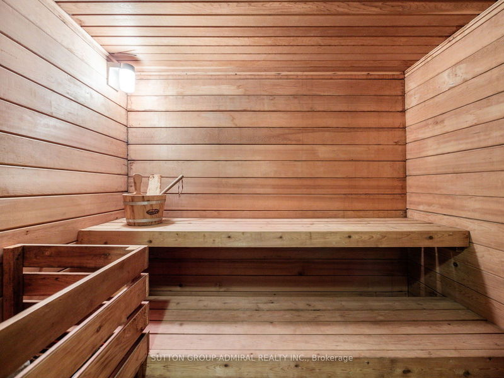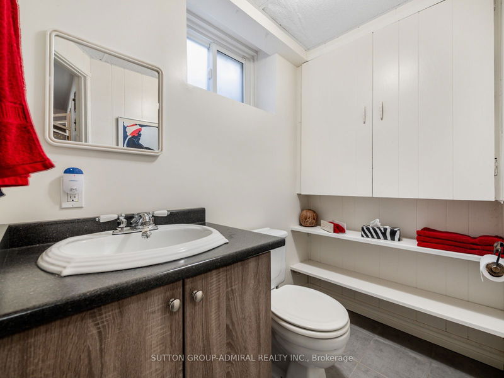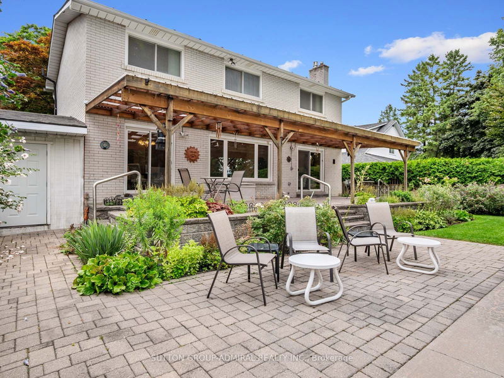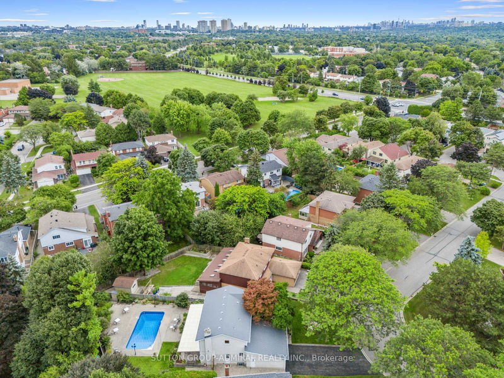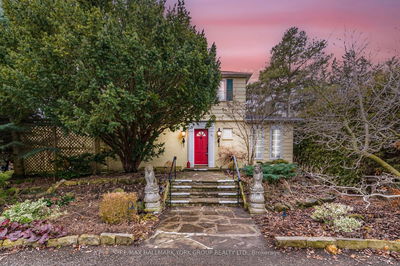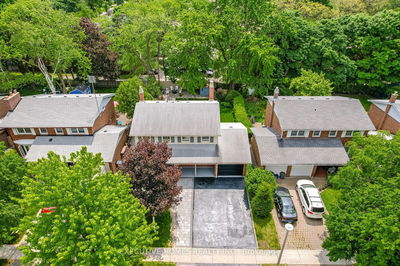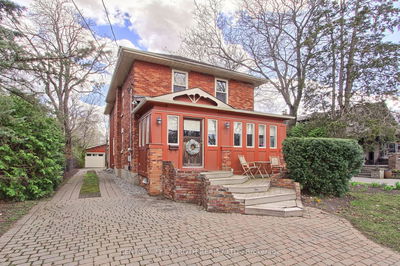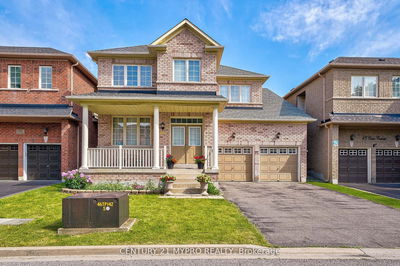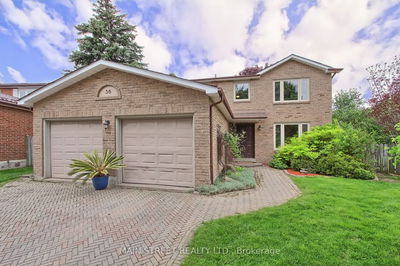Welcome to 11 Eveningside Road, a beautifully maintained 3-bedroom, 4-bathroom home nestled in the heart of Thornhills sought-after German Mills community! Step inside to discover a spacious, sunlit living room that flows seamlessly into a formal dining area, ideal for hosting dinners or entertaining guests. The modern kitchen is a chefs delight, featuring integrated appliances, ample cabinetry for storage, and a cozy breakfast nook with views of the lush backyard. Upstairs, the generously-sized primary bedroom is your private oasis, complete with a walk-in closet and a 3pc ensuite bathroom featuring a full laundry room complete with a washer, dryer and laundry sink for convenience. Two additional bedrooms offer plenty of space for family members or a home office, with a second full 4pc bathroom conveniently located nearby. The fully finished basement extends your living space, providing a versatile area featuring a family room with a brick fireplace, a built-in bar and bedroom, complemented by an additional 3pc bathroom with a sauna for ultimate relaxation. Outside, the backyard is your personal retreat, boasting a beautifully landscaped garden, a spacious deck, and an inground pool, ideal for summer barbecues and outdoor relaxation. With its blend of classic charm and modern amenities, this home offers the perfect lifestyle for discerning buyers. Minutes to Highway 404, German Mills Community Centre, German Mills Public School, R.J. Clatworthy Arena, Paddock Park Playground, German Mills Park, public transit, shopping, dining and so much more!
부동산 특징
- 등록 날짜: Monday, August 12, 2024
- 가상 투어: View Virtual Tour for 11 Eveningside Road
- 도시: Markham
- 이웃/동네: German Mills
- 중요 교차로: Don Mills Rd & John St
- 전체 주소: 11 Eveningside Road, Markham, L3T 4K1, Ontario, Canada
- 거실: Hardwood Floor, Stone Fireplace, W/O To Deck
- 주방: Centre Island, B/I Appliances, Pantry
- 가족실: Broadloom, Brick Fireplace, Pot Lights
- 리스팅 중개사: Sutton Group-Admiral Realty Inc. - Disclaimer: The information contained in this listing has not been verified by Sutton Group-Admiral Realty Inc. and should be verified by the buyer.

