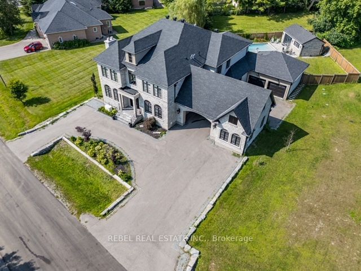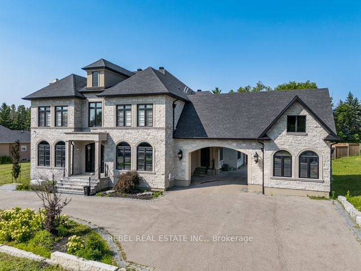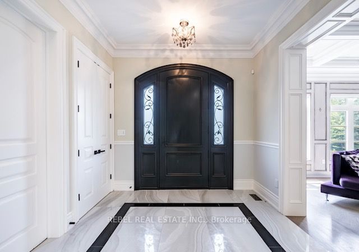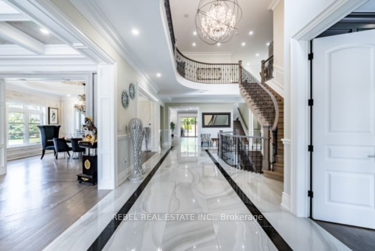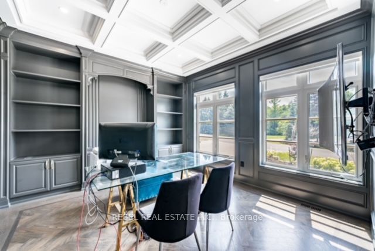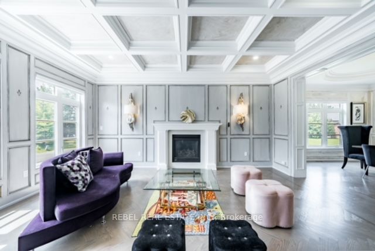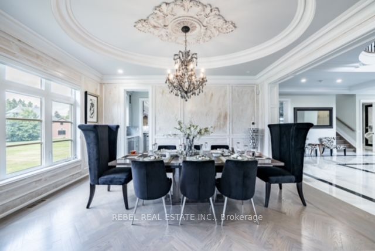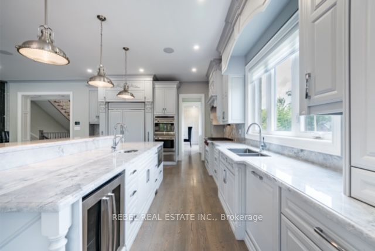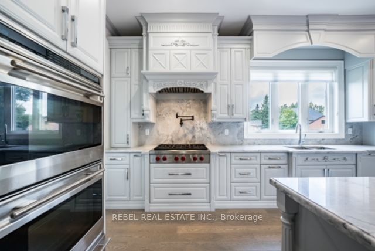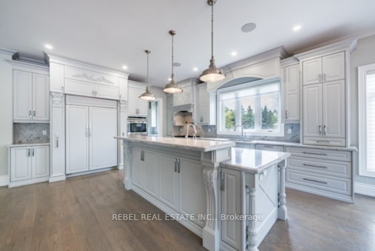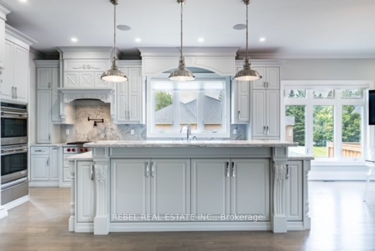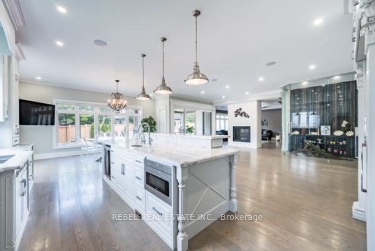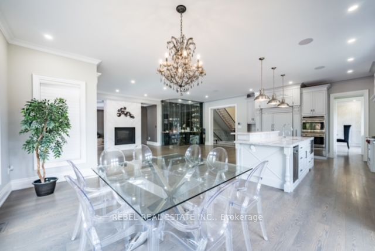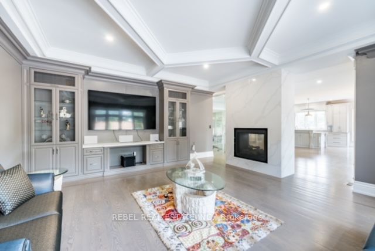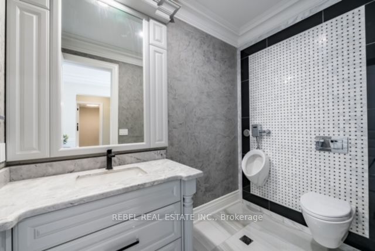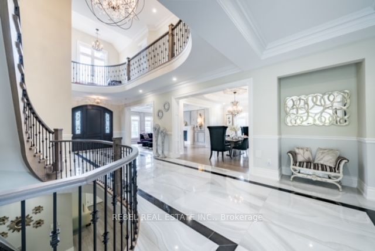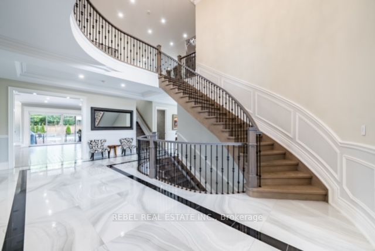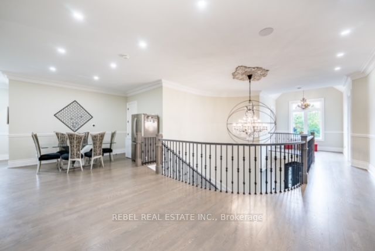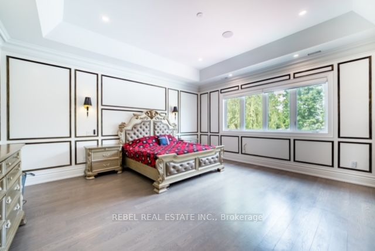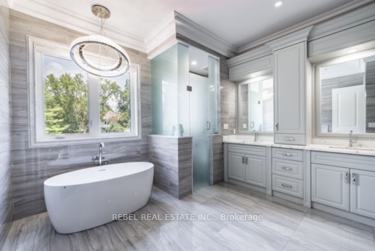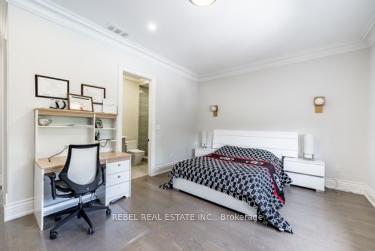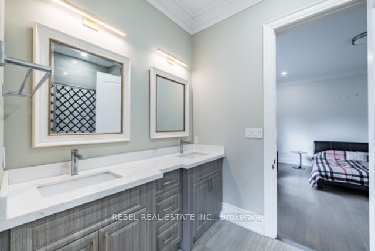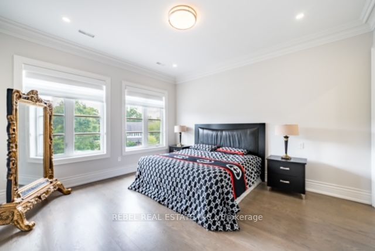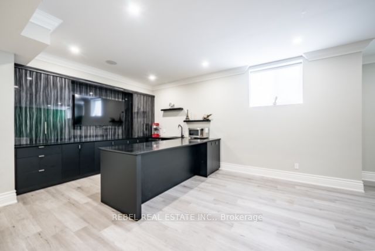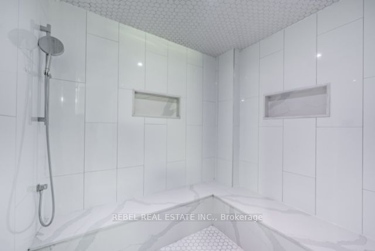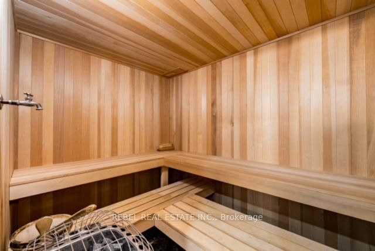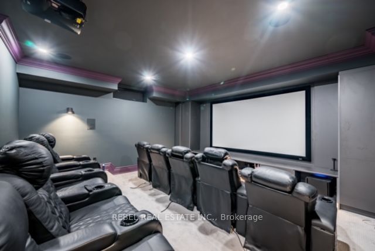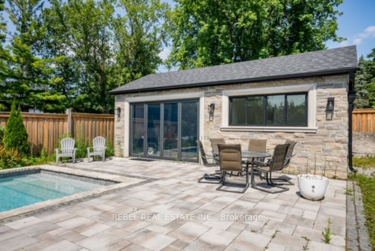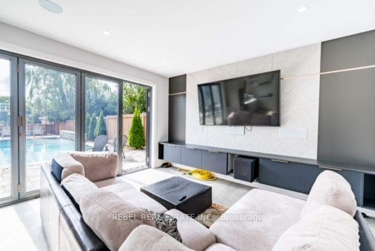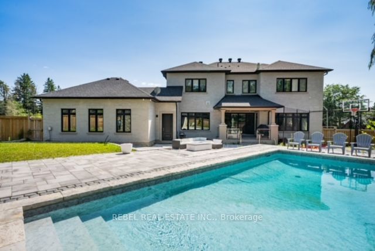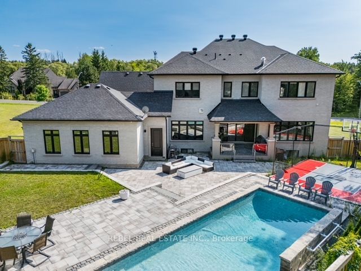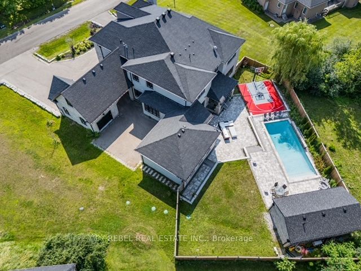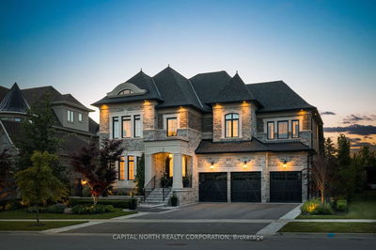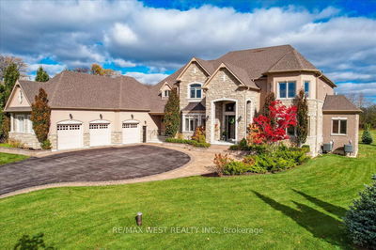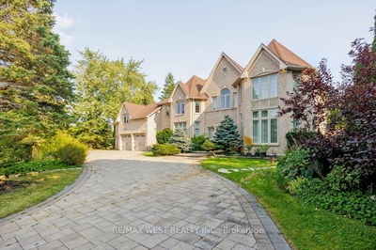Welcome To 3 Vanvalley Dr Nestled On A Quiet Court Location in the Preston Lake Estates Community of Rural Stouffville.This Newly Built Custom Residence Offers 5+1Bedrooms, 7Baths & Over 8000Sq Ft Of Expansive Living Space. This Home Redefines Elegance, Sophistication With Its' Fantastic Floorplan & Timeless Design Ensuring Comfort & Exclusivity Like No Other. Grand Entrance With Eye-Catching Porcelain Laid Tiles, Open To Below Staircase, Extensive Wall Panelling & Wainscotting, Coffered Ceilings, Built In Cabinetry You Will Notice Every Detail Has Been Meticulously Crafted To Provide An Unparalleled Living Experience. Combined Living/Dining Room, Butlers' Pantry & An Outstanding Gourmet Kitchen With Complimentary Panel Ready Sub Zero Fridge/Freezer Combo, Wolf 6 Burner Gas Cooktop, B/I Double Ovens, A Warming Drawer, Pot Filler & An Eye-Catching Wine Showcase Rm Is Sure To Make Entertaining A Delight. Head Upstairs To A Large Common Rm Overlooking The Foyer With An Extra Kitchen, Laundry Rm, 5 Well-Appointed Bedrooms With Walk-In Closets, Custom Organizers & Ensuites With Stunning Tiles & Quartz Countertops - Sure To Impress & Tick All The Boxes On A Forever Home. Completely Finished Lower Level With State Of The Art Amenities - Workout Gym, Wellness Spa, Private Home Theatre - You Just Won't Want to Leave Home! The Serene Private Backyard Is An Oasis In Itself Perfect For Family & Guests To Gather With It's Incredible Landscaped Tiered Patios. Whether Its' By The Pool, On The Basketball Court Or Simply Just Hanging Out In The Cabana, This Fabulous Home Offers Both Seclusion & Convenience To Nearby Hwys 404 & 407. This Is The Pinnacle Of Ultimate Luxury Living & An Opportunity You Won't Want To Miss!
부동산 특징
- 등록 날짜: Thursday, August 01, 2024
- 가상 투어: View Virtual Tour for 3 Vanvalley Drive
- 도시: Whitchurch-Stouffville
- 이웃/동네: Rural Whitchurch-Stouffville
- 중요 교차로: Woodbine Ave & Vandorf Side Road
- 전체 주소: 3 Vanvalley Drive, Whitchurch-Stouffville, L4A 2E1, Ontario, Canada
- 거실: Hardwood Floor, Coffered Ceiling, Wall Sconce Lighting
- 주방: Porcelain Floor, Centre Island, Pantry
- 가족실: Hardwood Floor, 2 Way Fireplace, Pot Lights
- 리스팅 중개사: Rebel Real Estate Inc. - Disclaimer: The information contained in this listing has not been verified by Rebel Real Estate Inc. and should be verified by the buyer.


