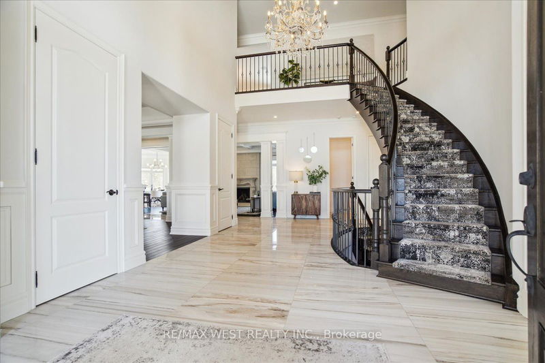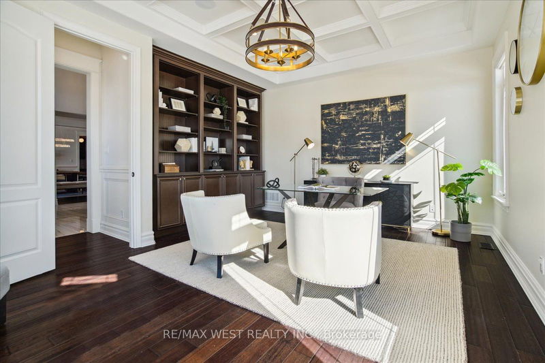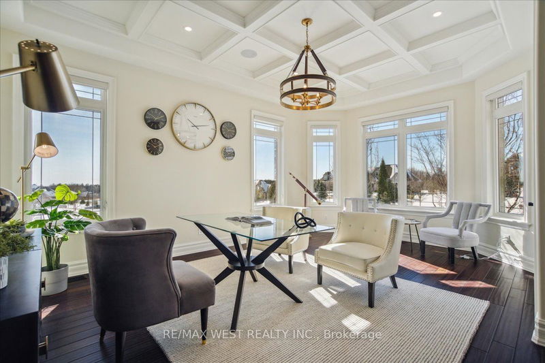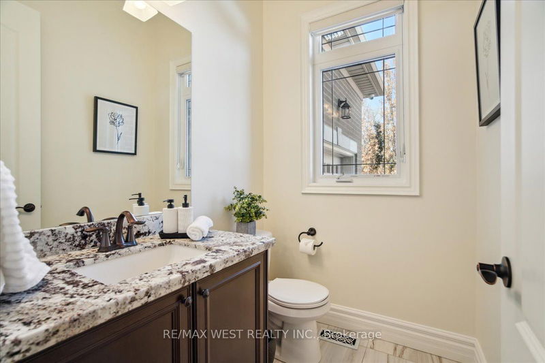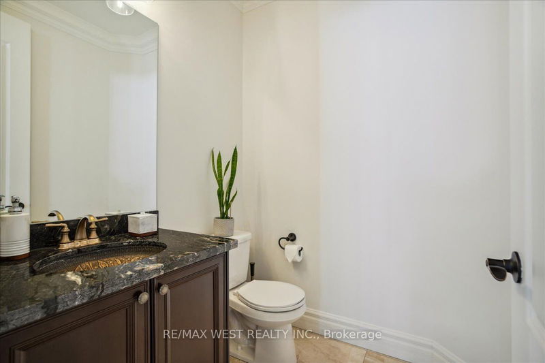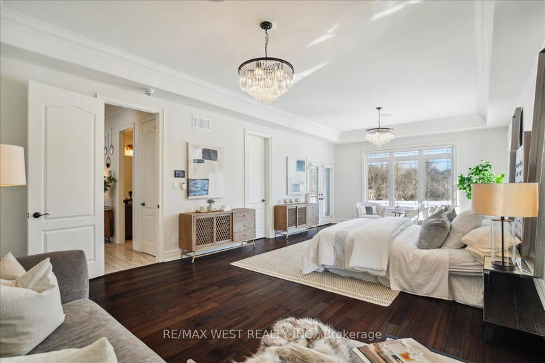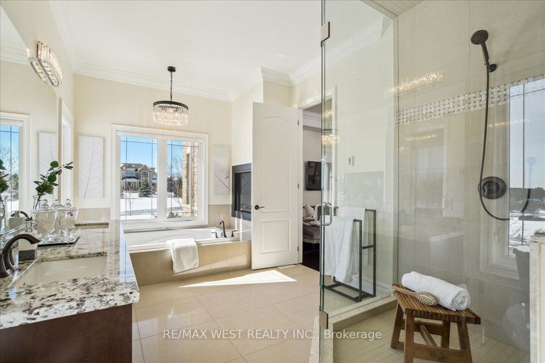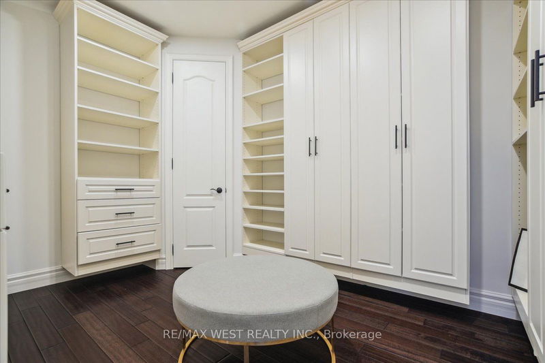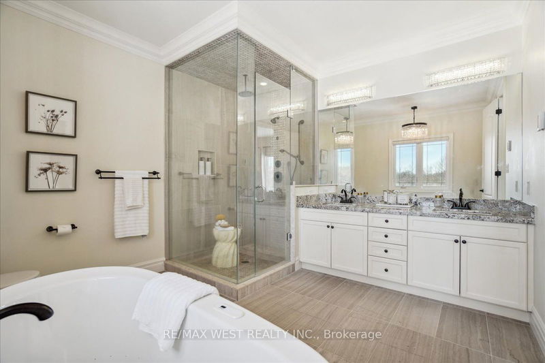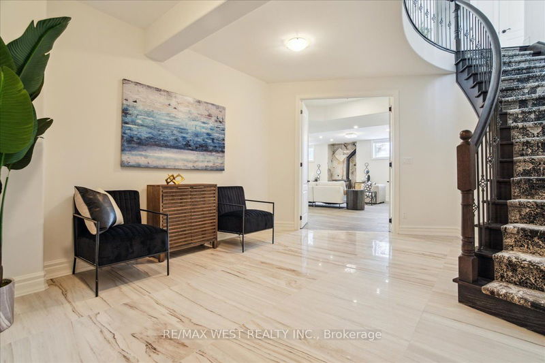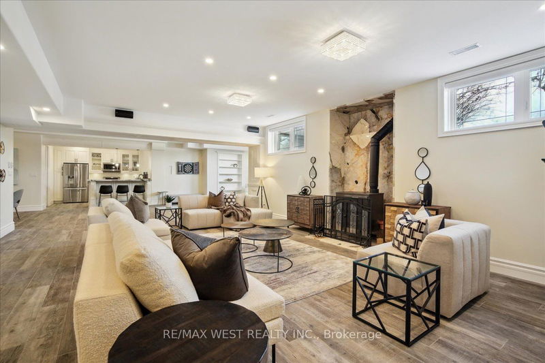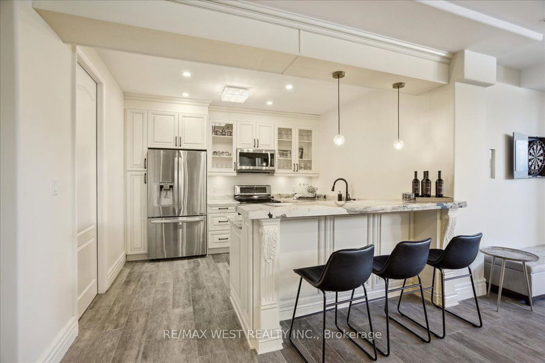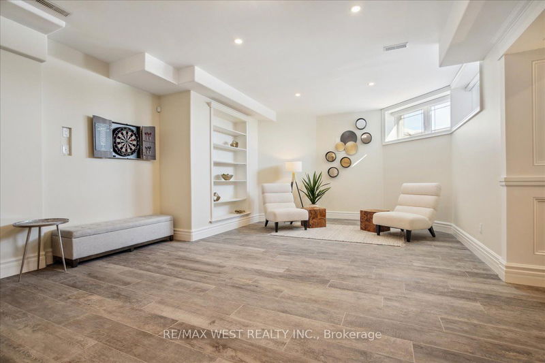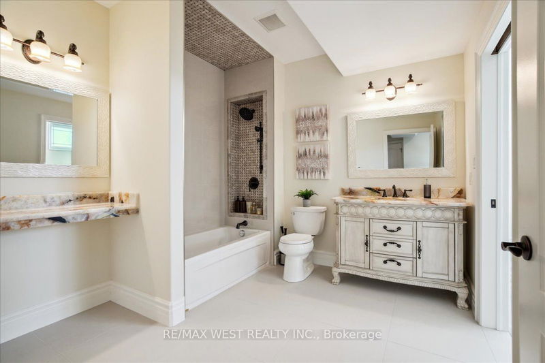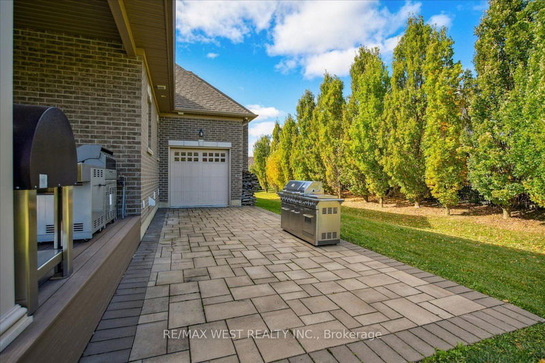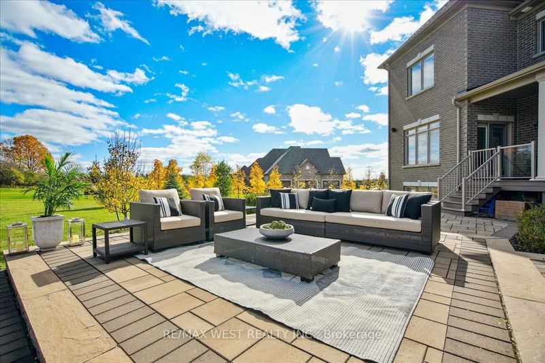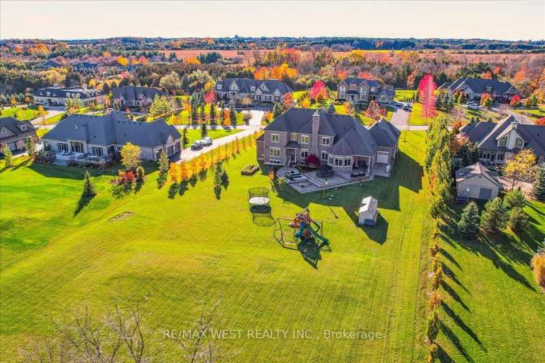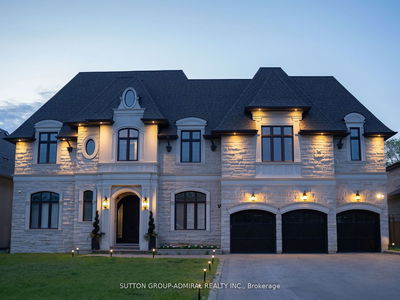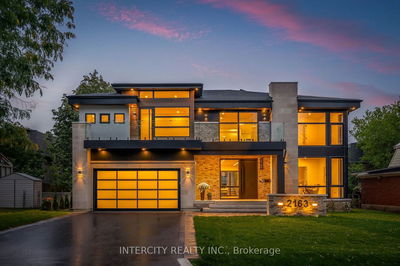Welcome To This Beautiful Custom-Built Estate On A Sprawling 1.65Acre Ravine Lot. This 5+1Bed, 7Bath Home Is Impeccably Maintained W/The Finest Of Luxury Details Throughout. Sun-drenched, Bright & Spacious, Hardwood Floors Throughout & Upgraded With Quality & Craftsmanship Foremost. Boasting Coffer Ceilings, Heated Floors & Trim Work Throughout. A Beautiful Gourmet Chef's Kitchen W/High-End Thermador S/S Appliances. Large Sun-Filled Family Room With Built In Custom Millwork. Upgraded Window Coverings Throughout. Not One, But Two Primary Retreats Each With Walk-In Closets, & 6Pc Baths. Ensuite Privileges & W/I Closets Featuring Elegant Custom Cabinetry. Tastefully Finished Basement With A Full-Size Luxury Kitchen & Nanny Suite + Ensuite. Luxury Living At Its Finest With A Beautifully Landscaped Front & Backyard, Large Premium Trees & 4 Car Garage. This Property Is More Than Just A Place To Live, It Is A Statement Of Prestige & Exclusivity. A Must See In Person!
부동산 특징
- 등록 날짜: Friday, February 23, 2024
- 가상 투어: View Virtual Tour for 15 Monterey Court
- 도시: Whitby
- 이웃/동네: Rural Whitby
- 전체 주소: 15 Monterey Court, Whitby, L0B 1A0, Ontario, Canada
- 주방: Granite Counter, Breakfast Bar, Pantry
- 거실: Stone Fireplace, Coffered Ceiling, B/I Bookcase
- 리스팅 중개사: Re/Max West Realty Inc. - Disclaimer: The information contained in this listing has not been verified by Re/Max West Realty Inc. and should be verified by the buyer.




