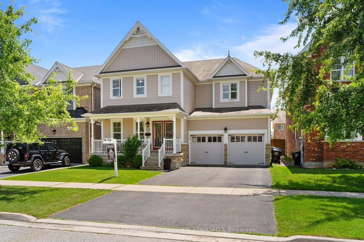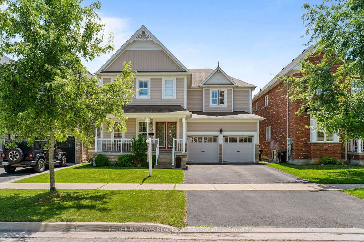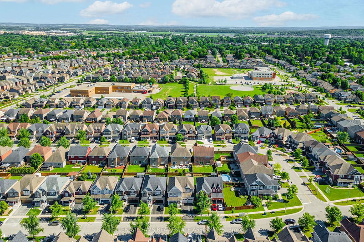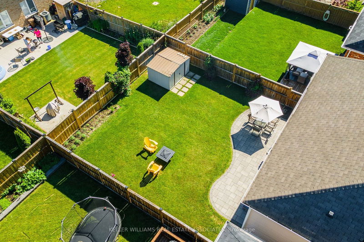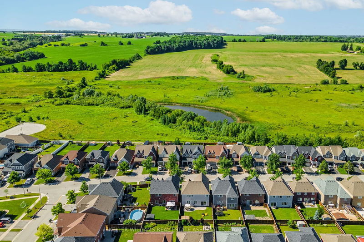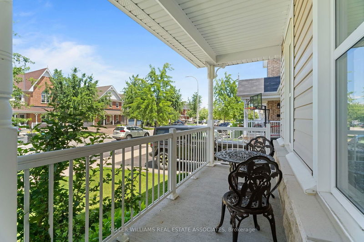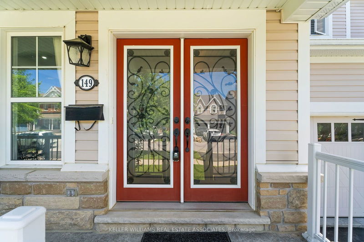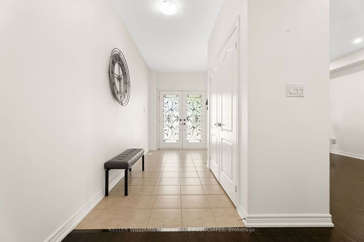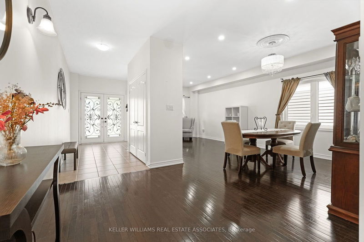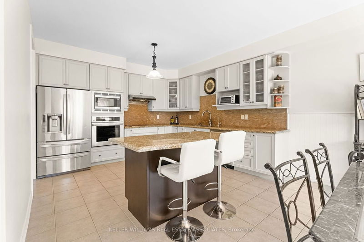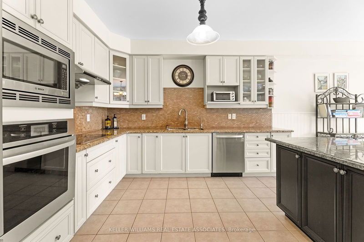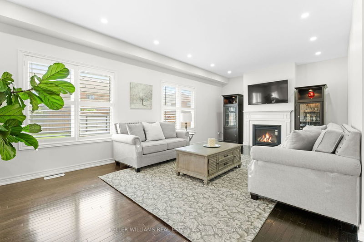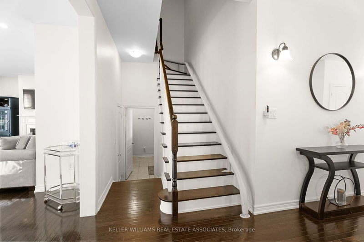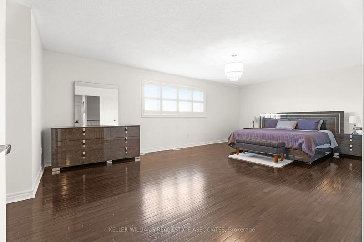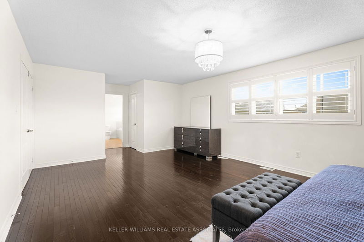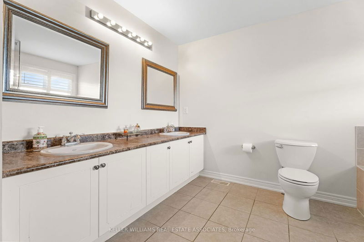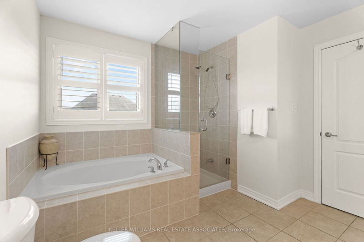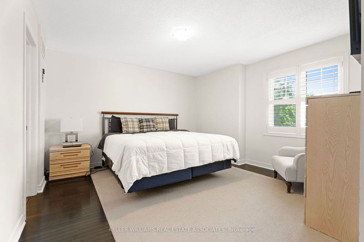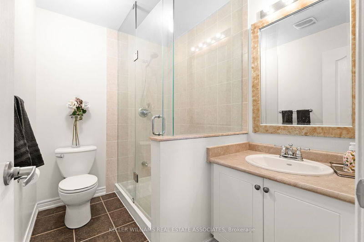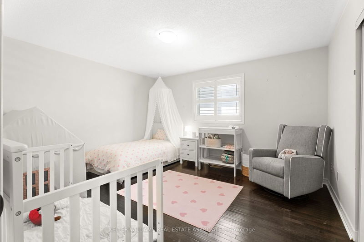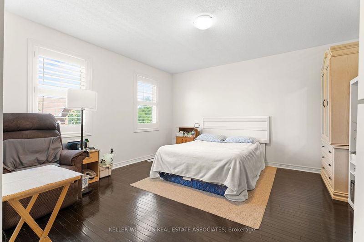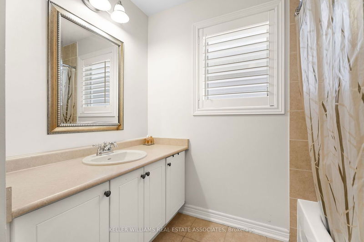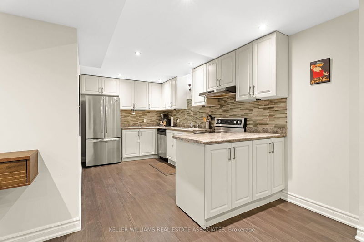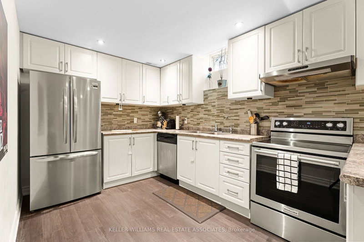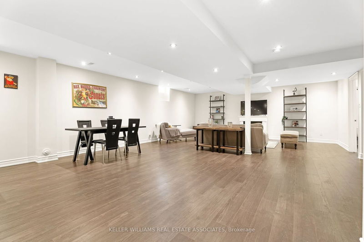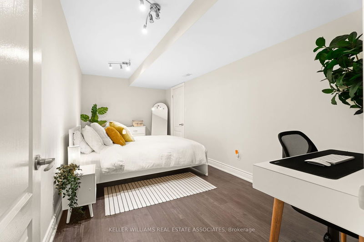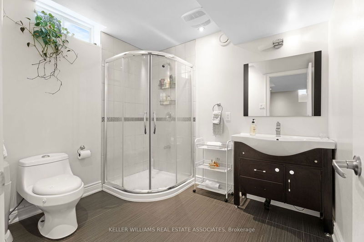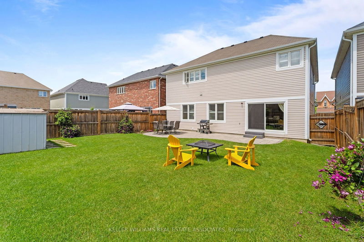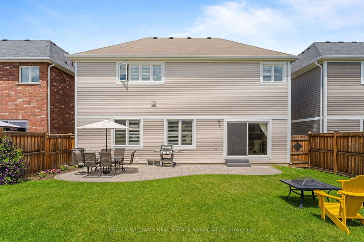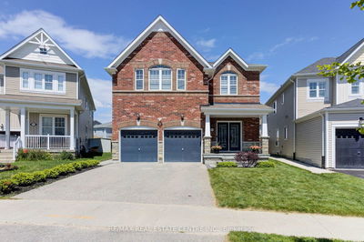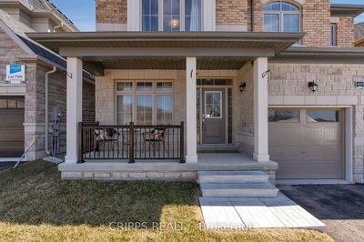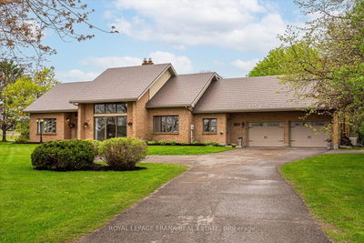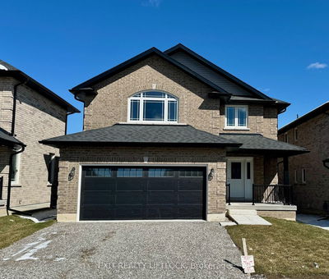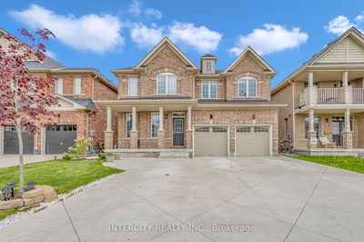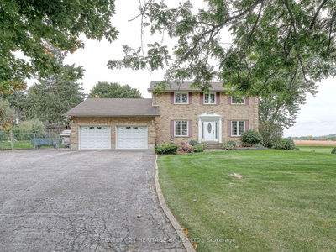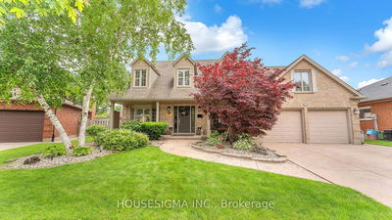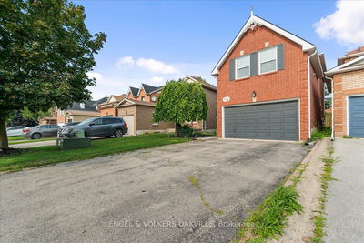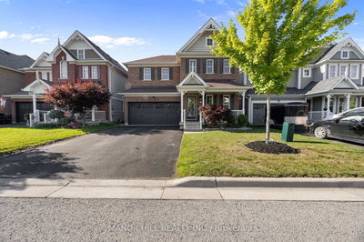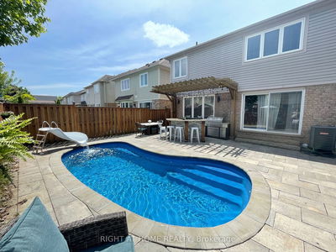Step into the charm of 149 Shephard Avenue, a breathtaking 2-storey home nestled in the highly coveted Alliston neighbourhood. This beautiful property boasts hardwood flooring throughout both the main and second floors, offering a seamless and sophisticated living space.The main floor is a chef's dream, featuring an eat-in kitchen with granite counters, an island, stainless steel appliances, and ceramic flooring. Enjoy easy access to the fully fenced rear yard, perfect for outdoor gatherings on the stone patio, installed just two years ago. The main floor also includes an elegant living/dining room, a cozy family room with a gas fireplace, and a convenient laundry room with direct access to the garage. Upstairs, retreat to the spacious primary suite, complete with a luxurious 5-piece ensuite and his-and-her walk-in closets. The second bedroom boasts its own 4-piece ensuite, while two additional well-appointed bedrooms provide ample space for family and guests.The finished basement is ideal for multi-generational living, offering an in-law suite with a full kitchen, living area, 3-piece bathroom, and a den currently used as a bedroom, all with stylish laminate flooring throughout.Located close to schools, parks, and all amenities, This property is the ultimate family home in a prime location. Seize the opportunity to make this exquisite property your own!
부동산 특징
- 등록 날짜: Tuesday, August 06, 2024
- 도시: New Tecumseth
- 이웃/동네: Alliston
- 중요 교차로: Shephard Ave /Boyne St
- 전체 주소: 149 Shephard Avenue, New Tecumseth, L9R 0J8, Ontario, Canada
- 거실: Combined W/Dining, Hardwood Floor, Pot Lights
- 주방: Granite Counter, W/O To Yard, Eat-In Kitchen
- 가족실: Gas Fireplace, Hardwood Floor, Pot Lights
- 주방: Stainless Steel Appl, Laminate, Pot Lights
- 리스팅 중개사: Keller Williams Real Estate Associates - Disclaimer: The information contained in this listing has not been verified by Keller Williams Real Estate Associates and should be verified by the buyer.

