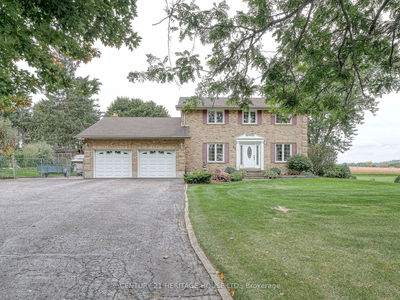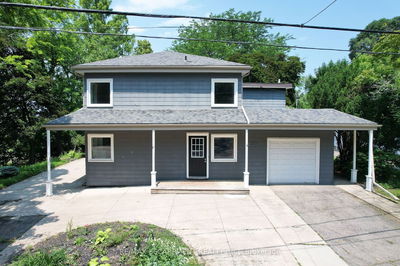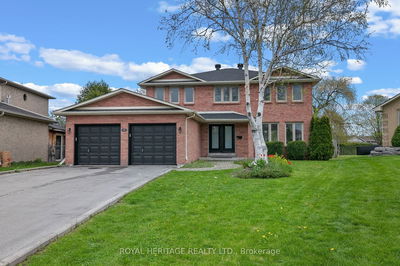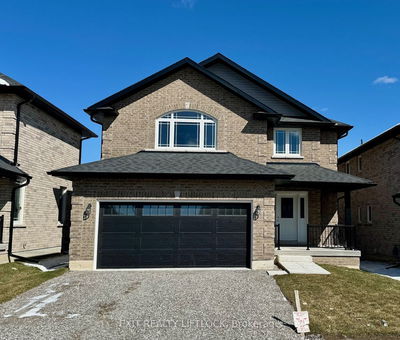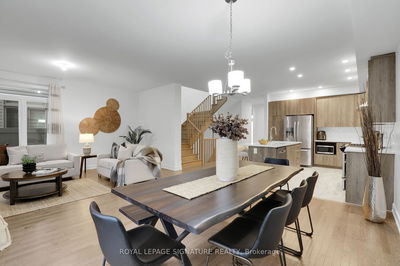OPEN HOUSE SUNDAY JULY 28TH 1:00PM-3:00PM!!! Welcome to your dream home in a vibrant, family-friendly neighborhood renowned for its top-tier schools! Step inside to discover an open floor plan bathed in natural light, where a bright and airy living room invites you to unwind. The contemporary kitchen, equipped with stainless steel appliances, ample cabinetry including a pantry, and warm wood finishes, features an open layout seamlessly connected to the dining area, that seamlessly flows onto a two-tier deck, leading to a private, fully fenced backyardperfect for entertaining and relaxation. The main floor also features a versatile office space, ideal for remote work or study. Upstairs, you'll find four generously sized bedrooms, including a luxurious Primary suite with 4 piece ensuite and ample closet space. The finished lower level offers additional living space with a 3-piece bathroom (shower is roughed in), perfect for a guest suite, inlaw suite, home office, or recreation room. Outside, enjoy the beautifully manicured backyard, an entertainer's paradise. Located in a vibrant community with parks, schools, shopping, public transit, and all amenities within reach, this home is perfect for families looking for comfort and convenience. Dont miss out on this stunning propertycontact your realtor today to schedule your private viewing and make this dream home yours!
부동산 특징
- 등록 날짜: Monday, July 22, 2024
- 가상 투어: View Virtual Tour for 750 KEATS Way
- 도시: Waterloo
- 중요 교차로: Erbsville Road
- 전체 주소: 750 KEATS Way, Waterloo, N2T 2Y3, Ontario, Canada
- 주방: Main
- 거실: Main
- 리스팅 중개사: Re/Max Twin City Realty Inc. - Disclaimer: The information contained in this listing has not been verified by Re/Max Twin City Realty Inc. and should be verified by the buyer.





























