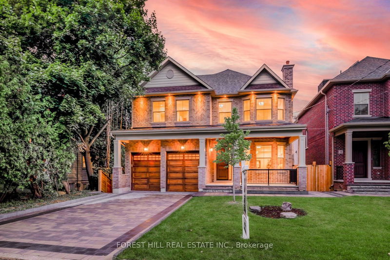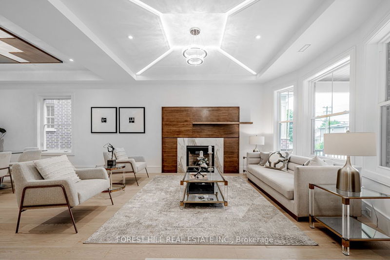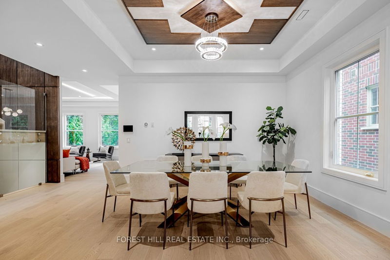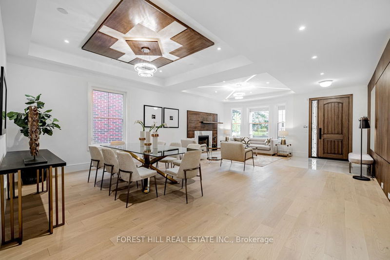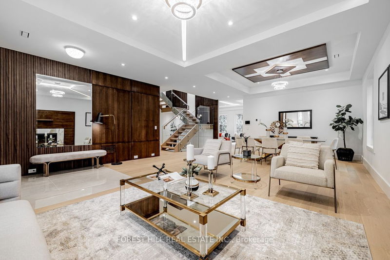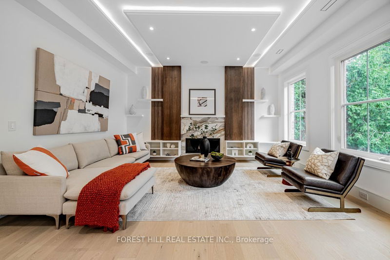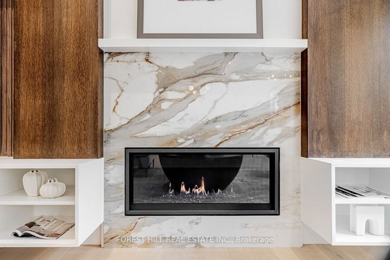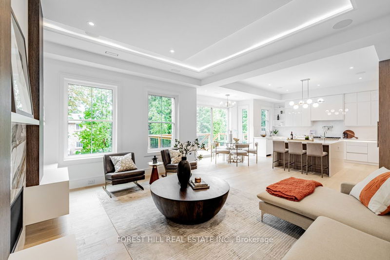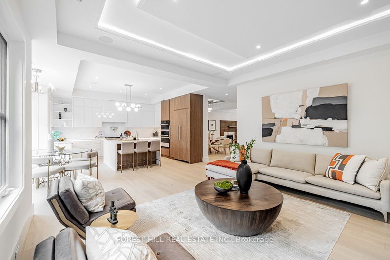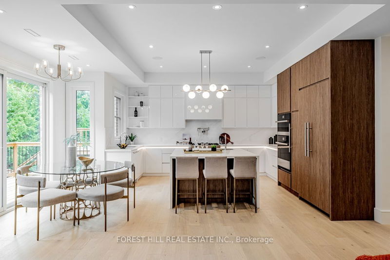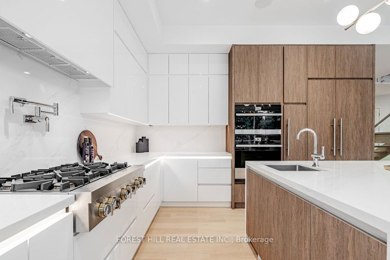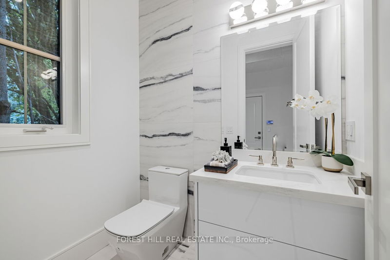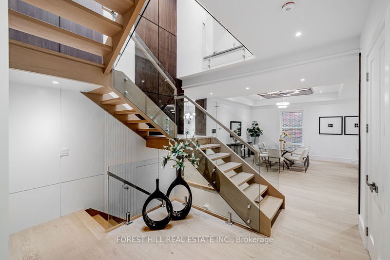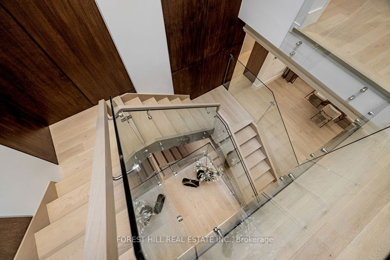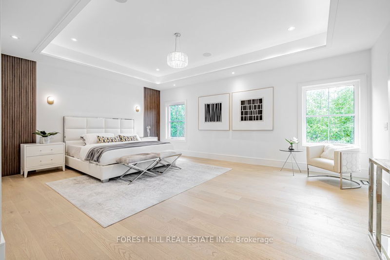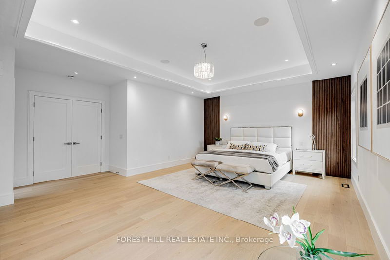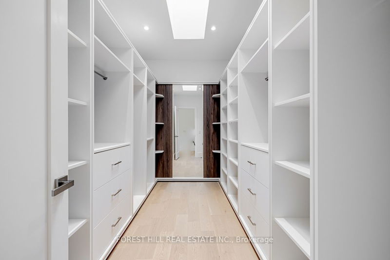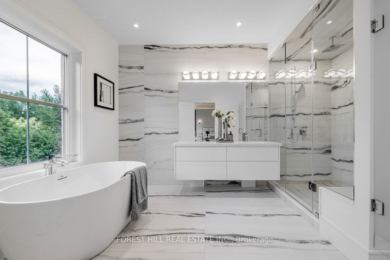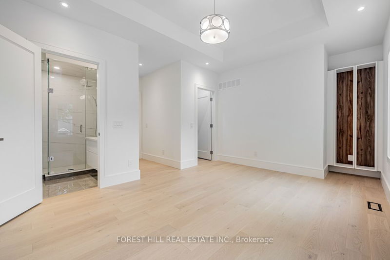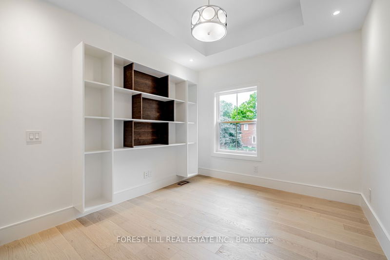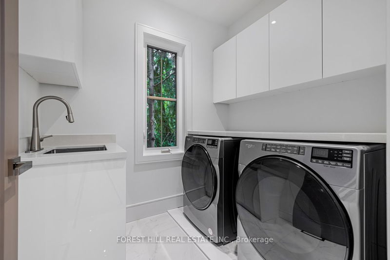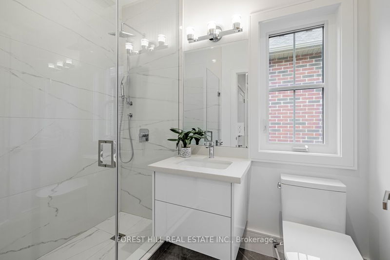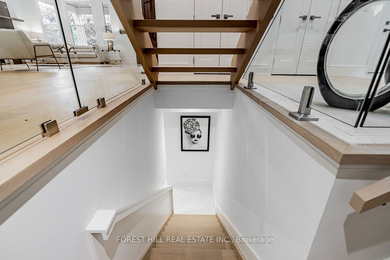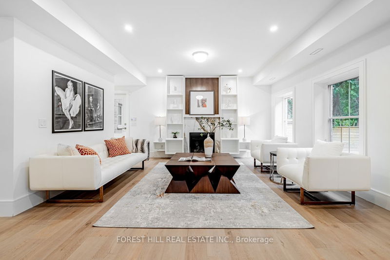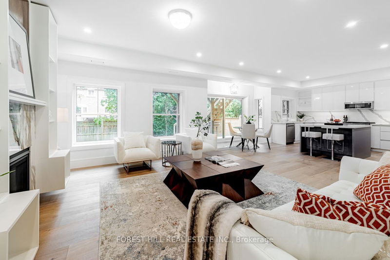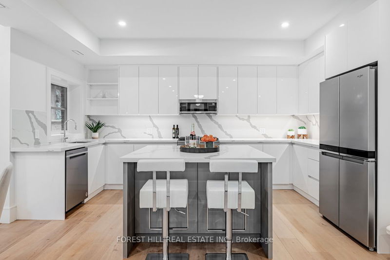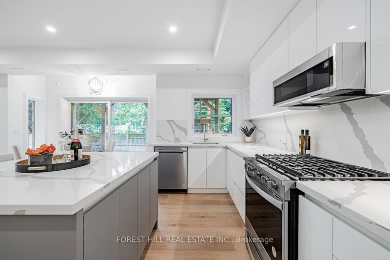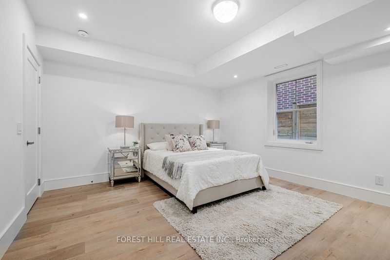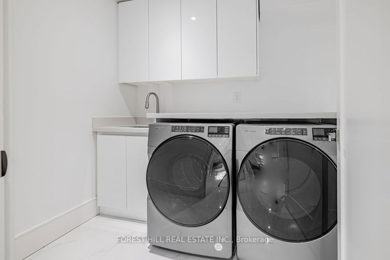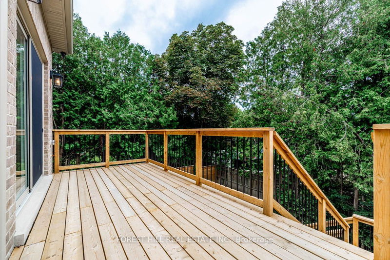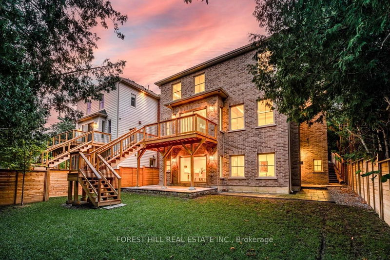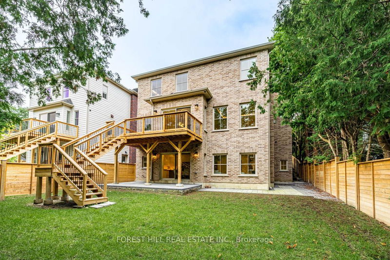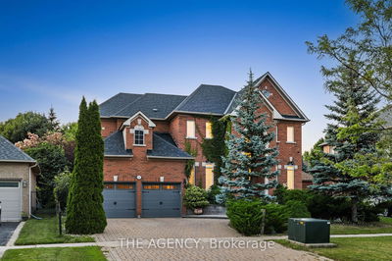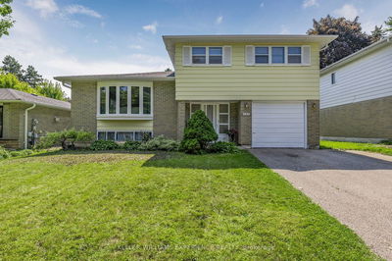**Elegance--TRUE JEWEL**Spectacular Custom-Built Hm W/Innovation/UNIQUE Style & Modern Sophistication(To Live LUXURIOUS your Family Life & A Good Income $$$ Combined) Nestled In The Vibrant-Heart Of Downtown Aurora**This Residence Is A Seamless Victorian Exterior And A Realm Of Contemporary Luxury Interior & Functionality--Just Completed(Brand-New)-3700Sf(1st/2nd Flrs) For Your Family Life and "Stunning" A Self-Contained/Permitted Legal Apartment(Lower Level--Feels Like A Main Level--1500Sf W/Dual Entry Doors---Perfect For A Large Family Or Solid Rental Income($$$) Or Adult-Children*Boasting Hi-Ceilings & 4+1Bedrms/Permitted 2Formal Kitchens/2Full Laundry & Open Concept Design W/Meticulous Craftmanship & Gorgeous Architectural Details Thru-Out Inc Highlighting Wood Trim Works & Featuring State-Of-The-Art Jenn Air Appliance & A Generous Island,Chef's Style/European Kit Design-Comfortably Connected To Family Room & Overlooking Serene/Private Backyard*Large Mudroom & Easy Access From Garage(Main Flr)**Primary Bedrm W/Vaulted Ceiling+Lavish Ensuite+Spacious Closet--Super Natural Bright South Exposure Bedrooms*****Complete-Private---Permitted/Legal Apartment----1500Sf(Lower Level--Feels Like A Main Level*****Privacy and Luxury Apartment) W/A Private Entrance+A Separate Hydro Metre/Furance/AC/Kit/Laundry Rm****Seeing Is Believing****THIS HM IS "STUNNING" & HAS AN OPPORTUNITY TO GENERATE A HI RENTAL INCOME & LIVE-IN INNOVATED-LUXURIOUS CUSTOM-BUILT HOME FOR YOUR FAMILY****
부동산 특징
- 등록 날짜: Friday, August 09, 2024
- 가상 투어: View Virtual Tour for 36 Mark Street
- 도시: Aurora
- 이웃/동네: Aurora Village
- 중요 교차로: E.Yonge St/N.Wellington St E
- 거실: Gas Fireplace, Hardwood Floor, Pot Lights
- 주방: B/I Appliances, Centre Island, Eat-In Kitchen
- 가족실: Fireplace, B/I Shelves, Built-In Speakers
- 주방: W/O To Yard, Centre Island, Eat-In Kitchen
- 리스팅 중개사: Forest Hill Real Estate Inc. - Disclaimer: The information contained in this listing has not been verified by Forest Hill Real Estate Inc. and should be verified by the buyer.

