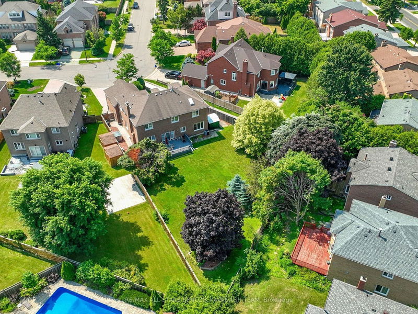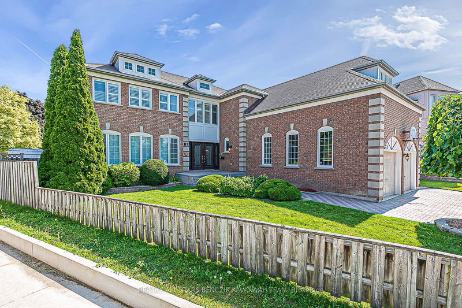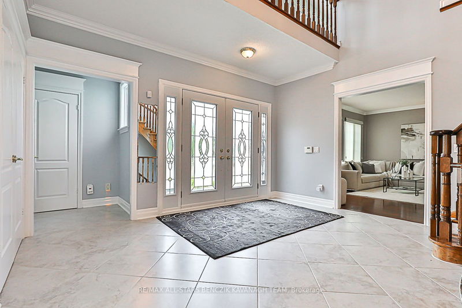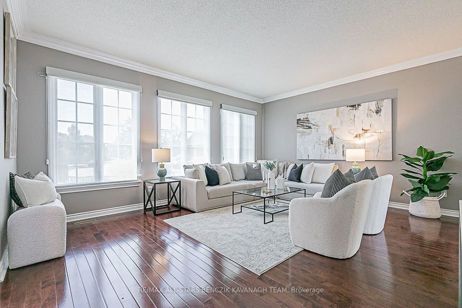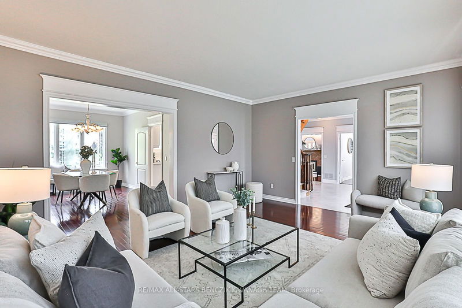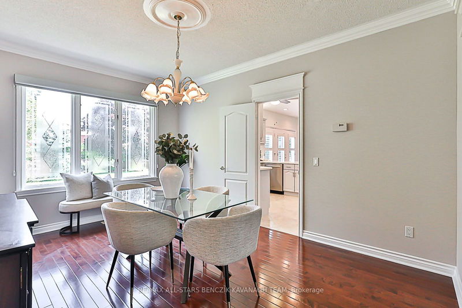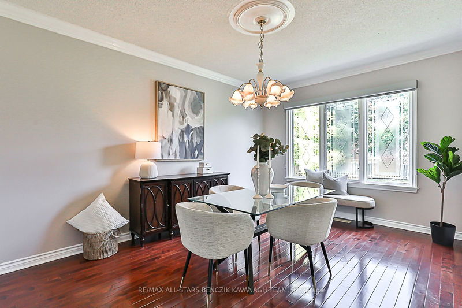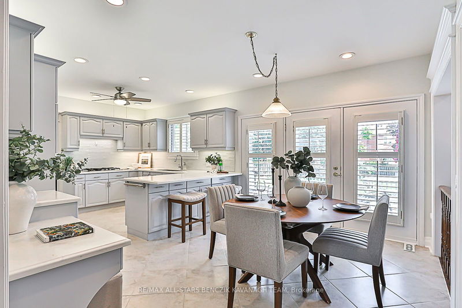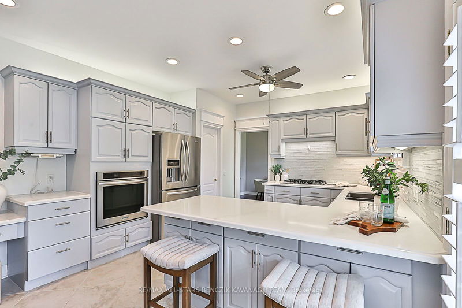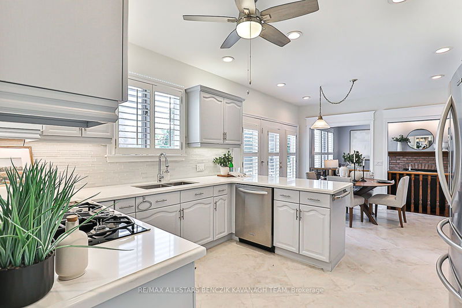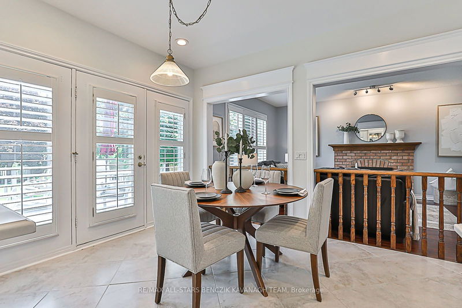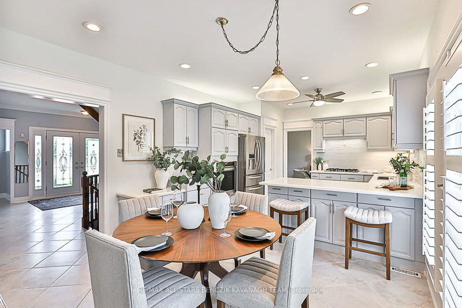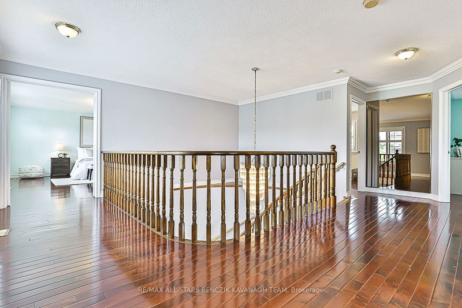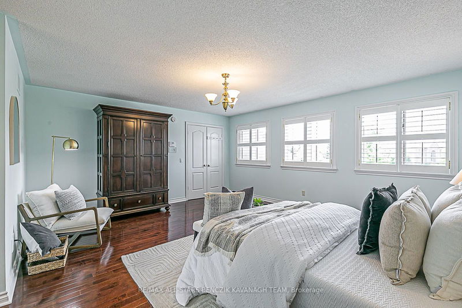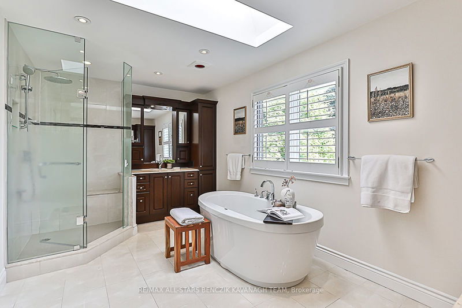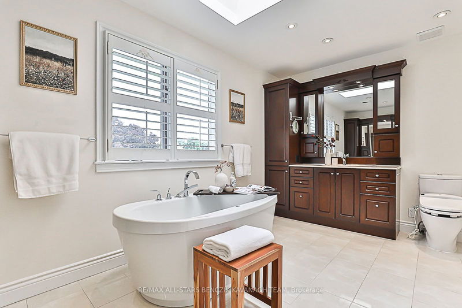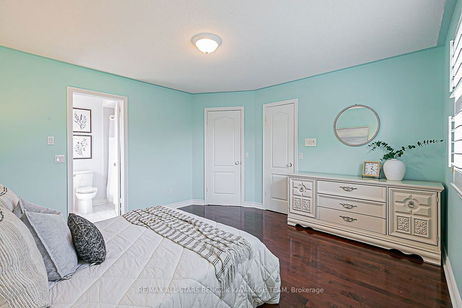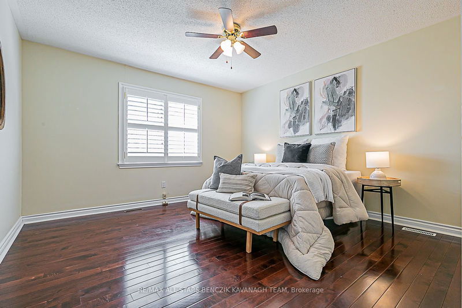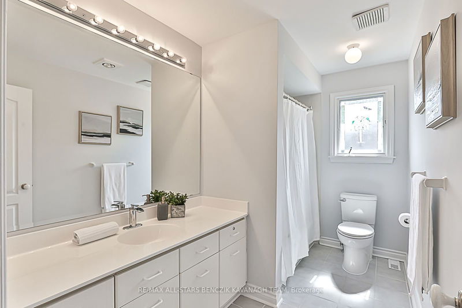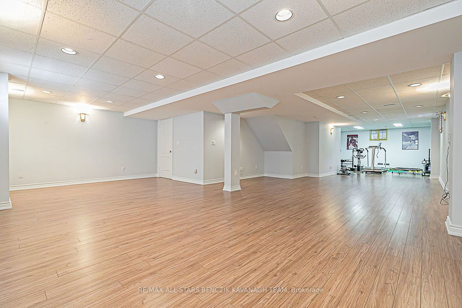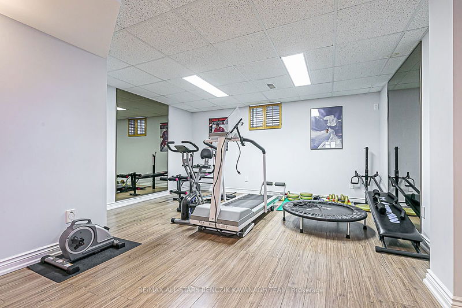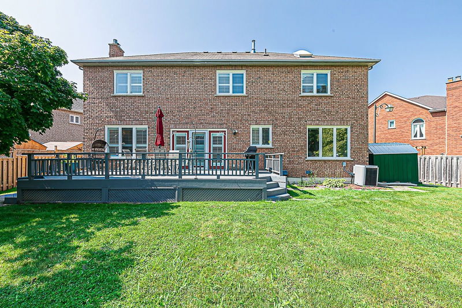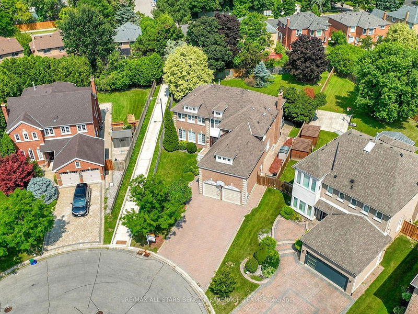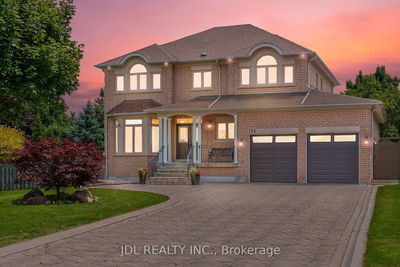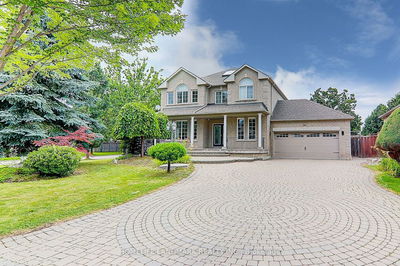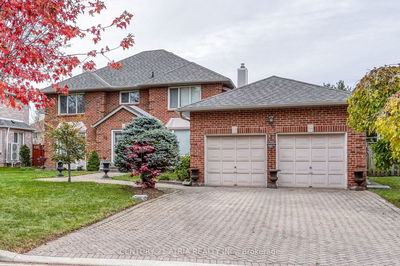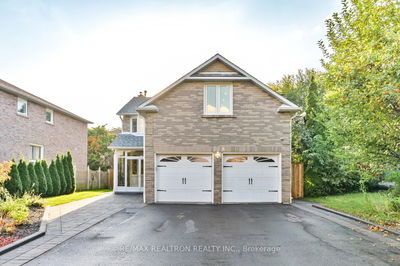Exceptional 4-bedroom home in Unionville that sits on a meticulously landscaped 0.3 acre pie-shaped lot. Step inside to this 3,400sqft home & discover a grand foyer with a soaring 17.5' ceiling, along with formal living and dining rooms with crown moulding, large windows & hardwood flooring. Family room features hardwood flooring, pot lights & a gas fireplace. Gourmet kitchen is a chef's dream, boasting Corian countertops, stainless steel appliances, under-cabinet lighting, walk-in pantry & a walkout to a large deck. Primary bedroom offers hardwood flooring, his and her walk-in closets, and a spa-like 5-piece ensuite featuring a large shower, deep soaker tub, separate vanities & a skylight. Notable features of the home include enhanced door trim throughout main floor, laundry room with direct access to the extended garage for improved mobility around vehicles and a private main floor office. Finished basement features two expansive recreation rooms, ample storage, and a generously sized workshop and rough in for bathroom. Ideal for family gatherings the backyard boasts a large deck, mature trees for privacy and ample lawn space. Conveniently located near parks, schools, Unionville Main Streets vibrant shops and eateries, and with easy access to York Region Transit and major highways 407 and 404.
부동산 특징
- 등록 날짜: Thursday, August 15, 2024
- 가상 투어: View Virtual Tour for 40 Braeside Square
- 도시: Markham
- 이웃/동네: Unionville
- 중요 교차로: Warden Ave & Hwy 7
- 전체 주소: 40 Braeside Square, Markham, L3R 0A4, Ontario, Canada
- 거실: Hardwood Floor, Crown Moulding, Window
- 가족실: Hardwood Floor, Gas Fireplace, Pot Lights
- 주방: Tile Floor, Corian Counter, Stainless Steel Appl
- 리스팅 중개사: Re/Max All-Stars Benczik Kavanagh Team - Disclaimer: The information contained in this listing has not been verified by Re/Max All-Stars Benczik Kavanagh Team and should be verified by the buyer.


