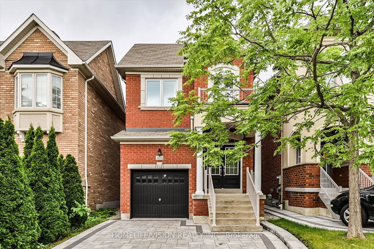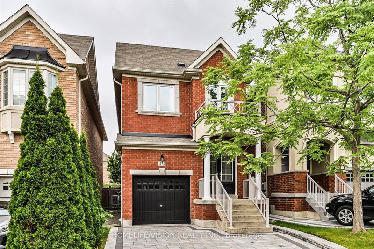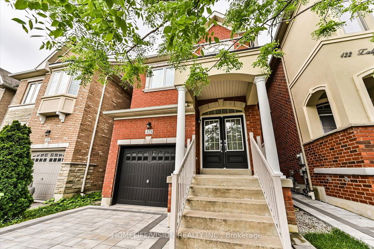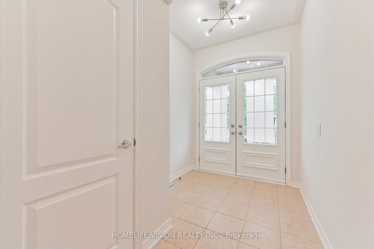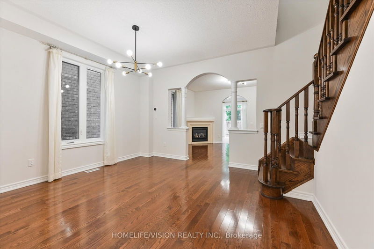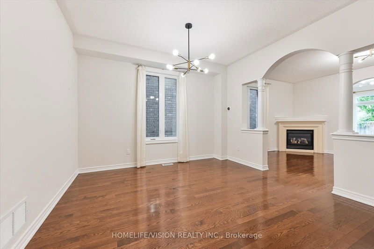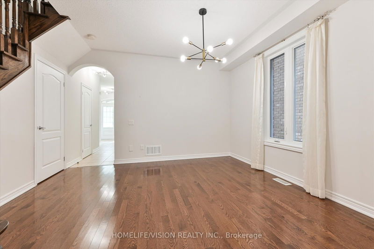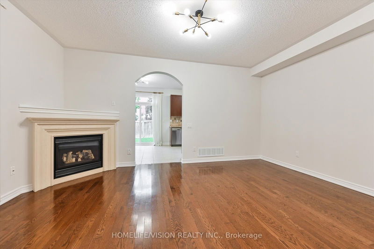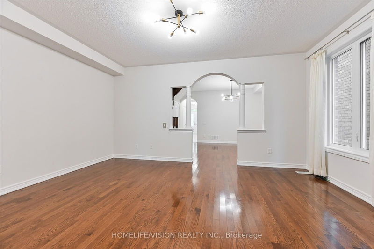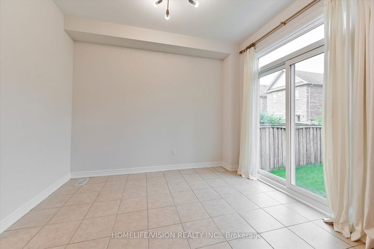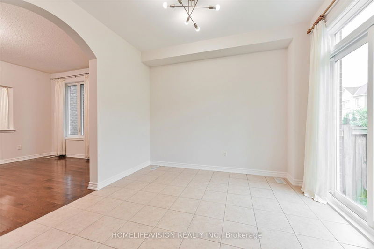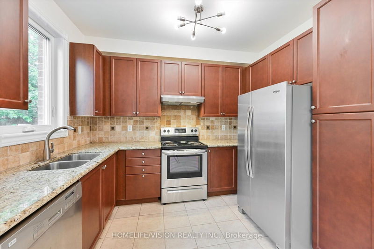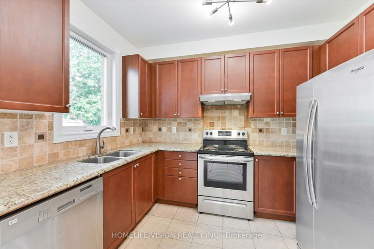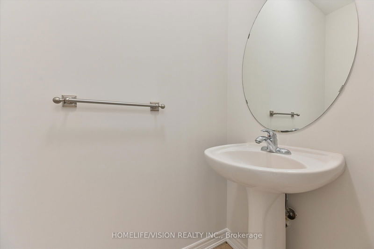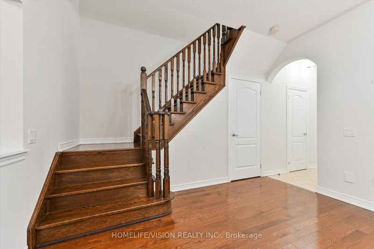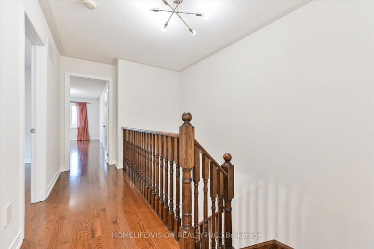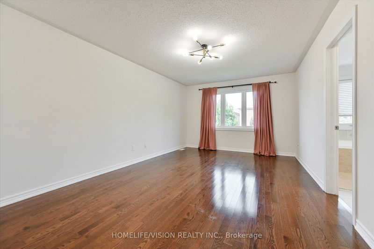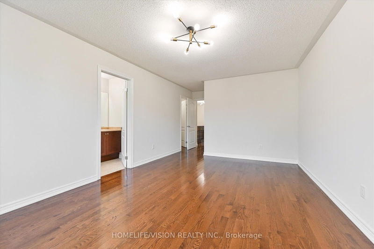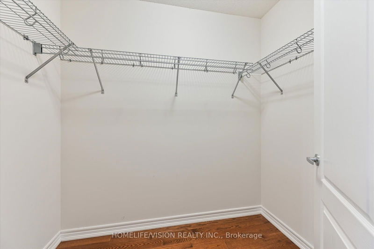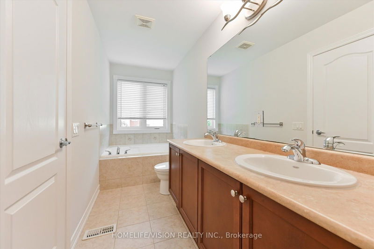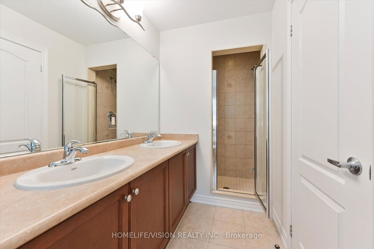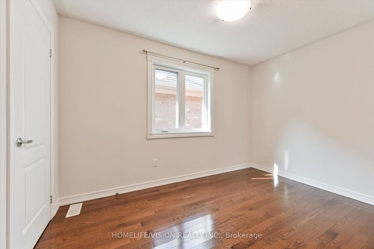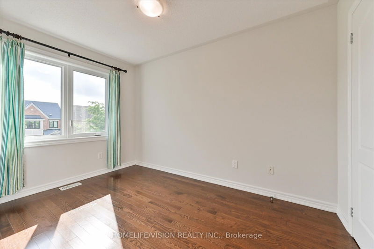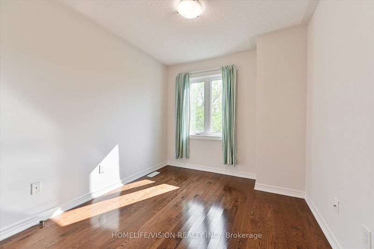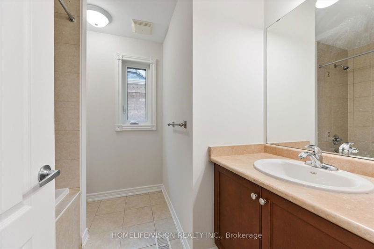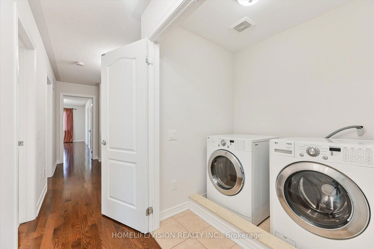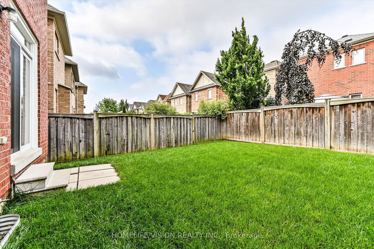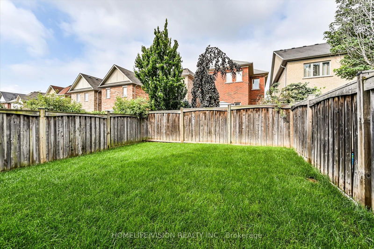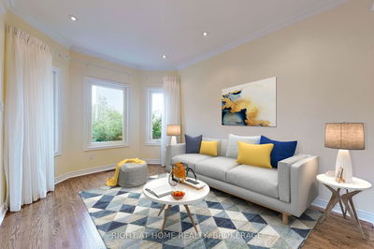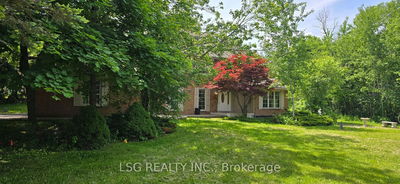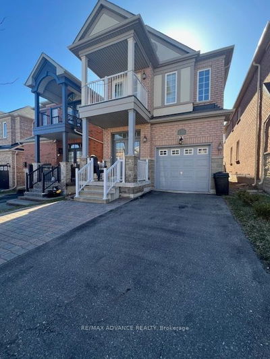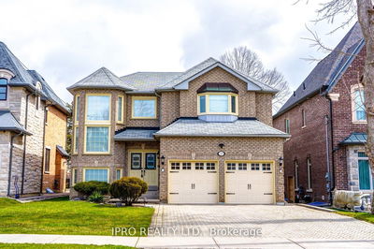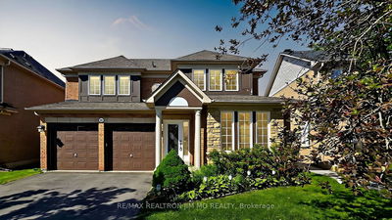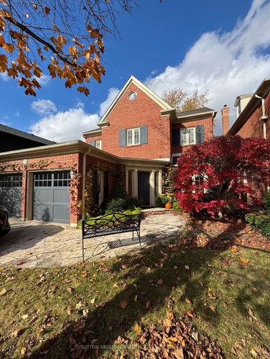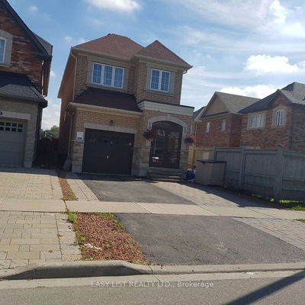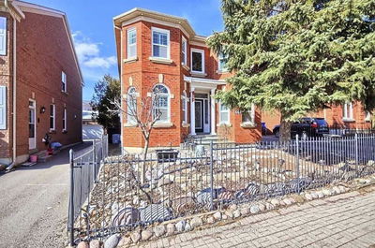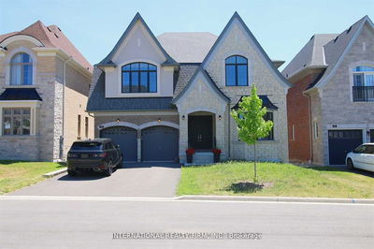Gorgeous Upper Thornhill 4BR Executive Home! Nestled in a quiet, family-oriented neighborhood, this home boasts graceful touches such as rich hardwood foors, 9 ft ceilings on the main floor, double entry doors, and arched entryways. The excellent layout includes a combined living/dining room, a large family room with a gas fireplace, and a spacious eat-in kitchen with granite countertops, a double sink, and custom-made cabinetry. Walk-out sliding doors lead to a large fenced yard. The home features fresh paint throughout and updated lighting. The primary bedroom offers a large walk-in closet and a 5-piece ensuite. The spacious and bright four bedrooms provide privacy for each family member. Additional conveniences include second-foor laundry and direct access to the garage. The fully interlocked stone driveway and new sod in the fully fenced yard enhance the exterior. This home is just steps away from parks and top schools such as Herbert Carnegie PS, Romo Dallaire PS, and St. Theresa of Lisieux Catholic HS! Enjoy being minutes away from all amenities, including schools, bus stops, highways, shops, and restaurants. Ss Fridge, Ss Stove, Ss B/I Dishwasher. Washer/Dryer, Window Coverings. Fully Interlocked Driveway. Top Schools: Herbert Carnegie PS, Romeo Dallaire PS, St Theresa of Lisieux Catholic HS.
부동산 특징
- 등록 날짜: Friday, August 16, 2024
- 도시: Vaughan
- 이웃/동네: Patterson
- 중요 교차로: Bathurst & Teston/Elgin Mills
- 주방: Granite Counter, Stainless Steel Appl, Backsplash
- 가족실: Hardwood Floor, Gas Fireplace, Window
- 거실: Hardwood Floor, Window, O/Looks Dining
- 리스팅 중개사: Homelife/Vision Realty Inc. - Disclaimer: The information contained in this listing has not been verified by Homelife/Vision Realty Inc. and should be verified by the buyer.

