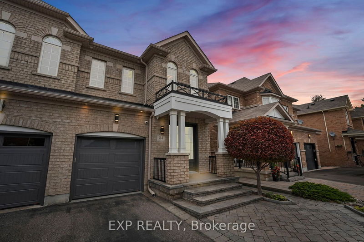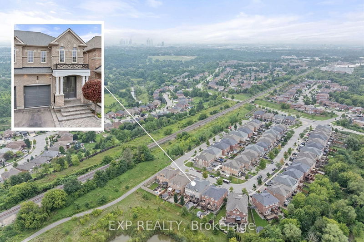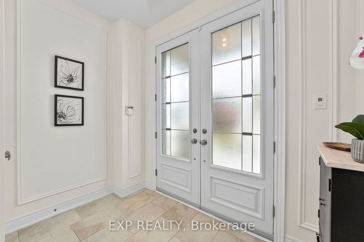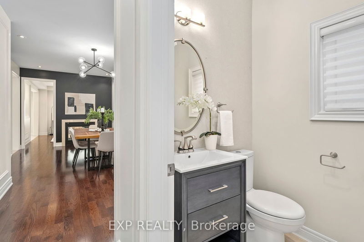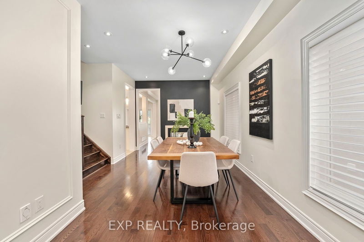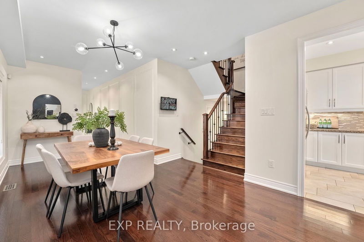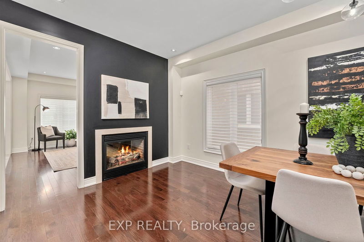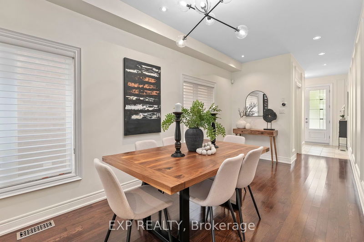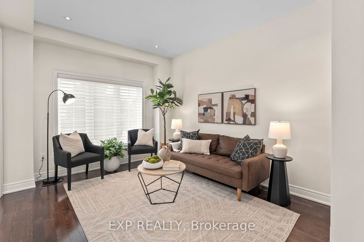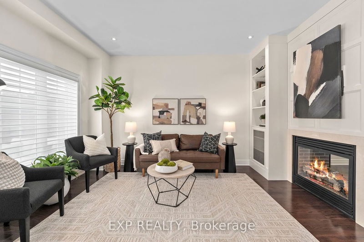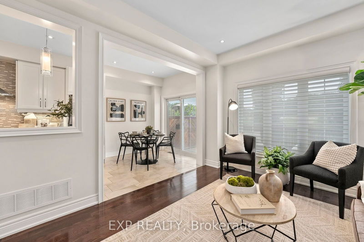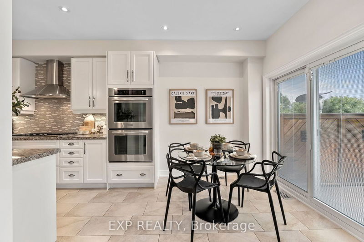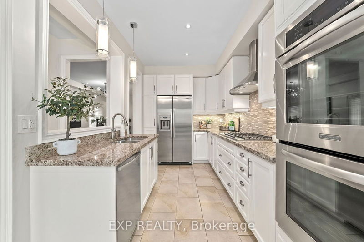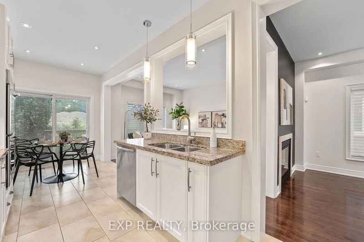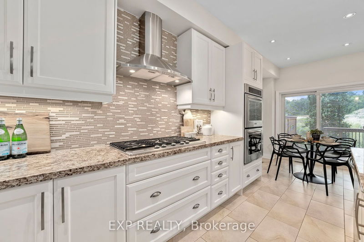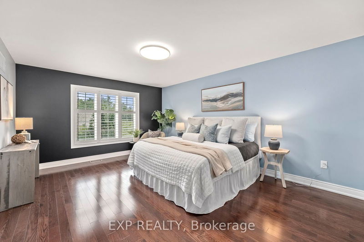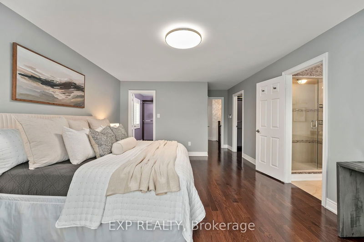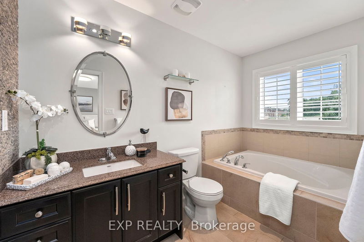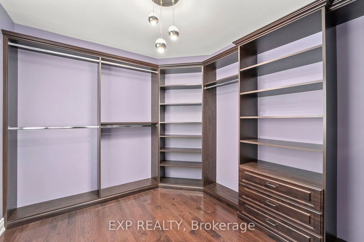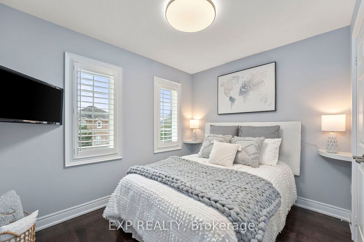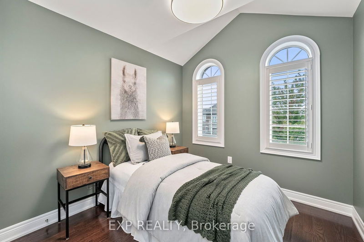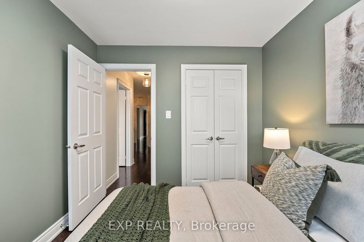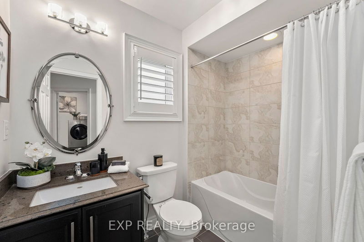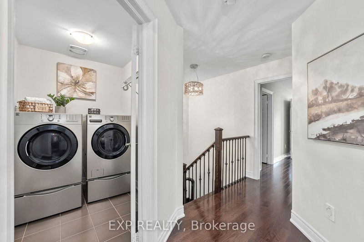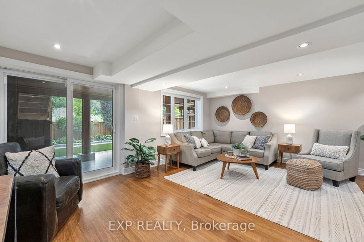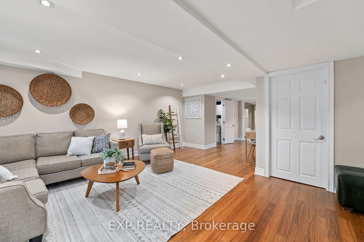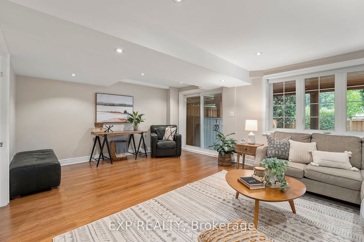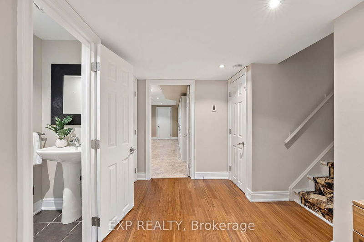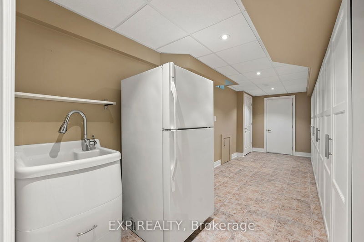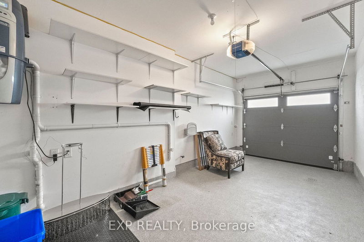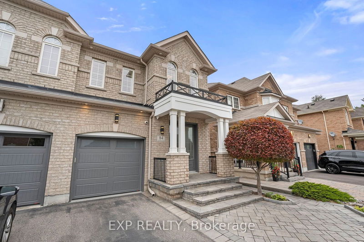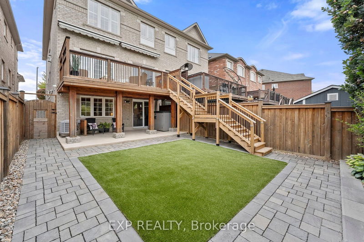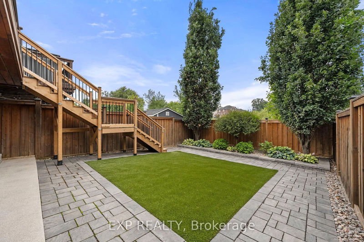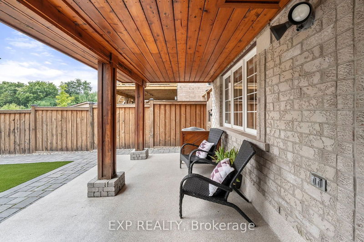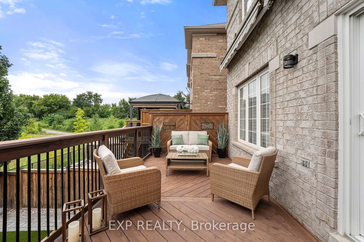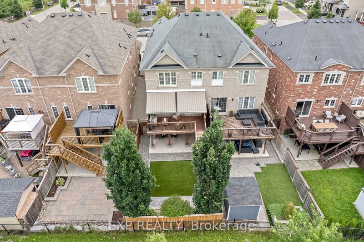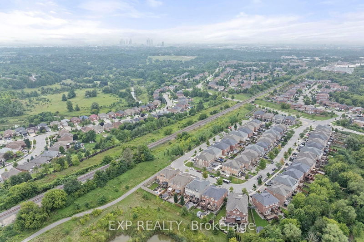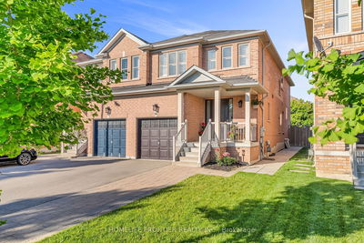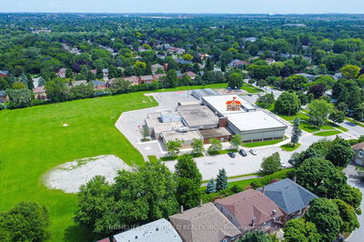Nestled in the coveted Elder Mills community, this 3-bedroom, 4-bathroom Ravines of Rainbow Creek home has been beautifully customized offering refined living on a serene walk-out ravine lot. Originally the Florence model, it was expertly modified during construction to feature an expanded primary suite with two generous walk-in closets. Enjoy breathtaking views from the raised deck, complete with privacy screens, electric double awnings and stairs leading to a meticulously landscaped, low-maintenance backyard including artificial turf. The walk-out basement adds extra living space, featuring heated floors for ultimate comfort, a 2-piece bathroom, and a well-appointed storage room with closed storage cupboards. Inside, hardwood flooring flows throughout the main and upper levels, including hardwood staircase and upgraded balusters. With 9 foot ceilings on the main floor this home is open and airy. The gourmet kitchen is a chef's dream, boasting granite countertops, custom organizers, a built-in wall oven, a gas stove-top range, a Bosch dishwasher, and a KitchenAid refrigerator. With access to the second floor deck, it is an entertainer's dream. The second floor offers the convenience of a laundry room and closet organizers in every bedroom. With two, four piece bathrooms, there is never a need to share. An attached garage with epoxy flooring provides direct access to the home, while the elegant double-door front entry enhances its curb appeal. Located in a top-tier school district and minutes from Highway 27, shopping, and TTC access, this home offers the perfect blend of luxurious ravine living and urban convenience.
부동산 특징
- 등록 날짜: Monday, August 19, 2024
- 가상 투어: View Virtual Tour for 84 Gentile Circle
- 도시: Vaughan
- 이웃/동네: Elder Mills
- 전체 주소: 84 Gentile Circle, Vaughan, L4H 3N4, Ontario, Canada
- 거실: 2 Way Fireplace, B/I Bookcase, Hardwood Floor
- 주방: B/I Ctr-Top Stove, B/I Oven, Granite Counter
- 리스팅 중개사: Exp Realty - Disclaimer: The information contained in this listing has not been verified by Exp Realty and should be verified by the buyer.

