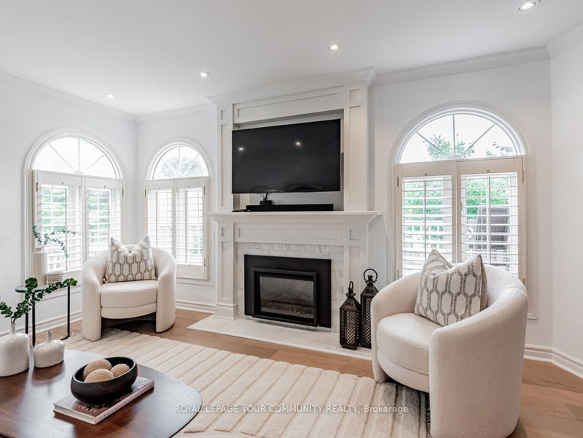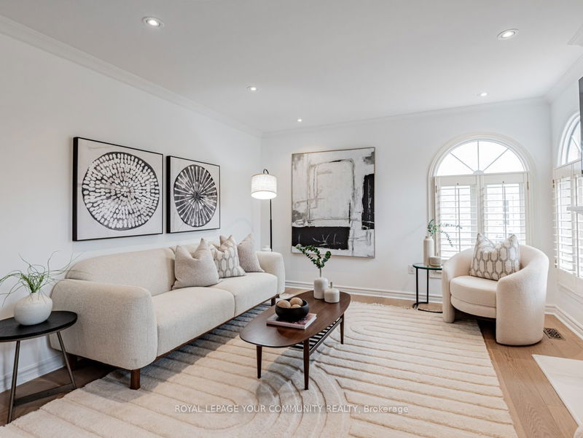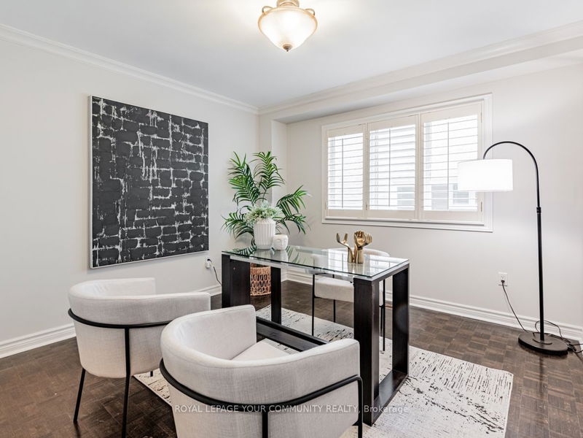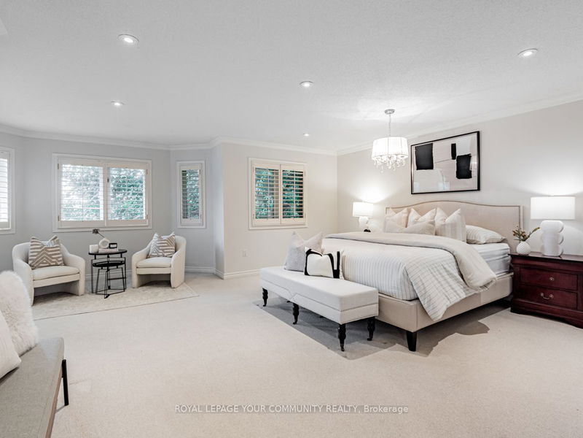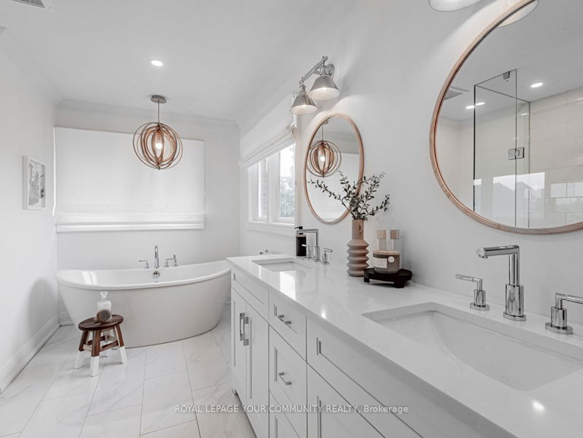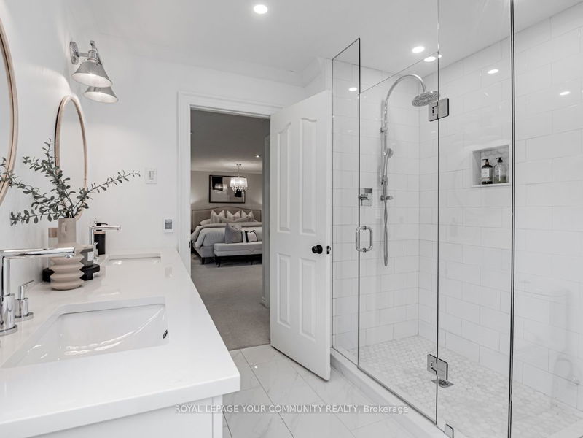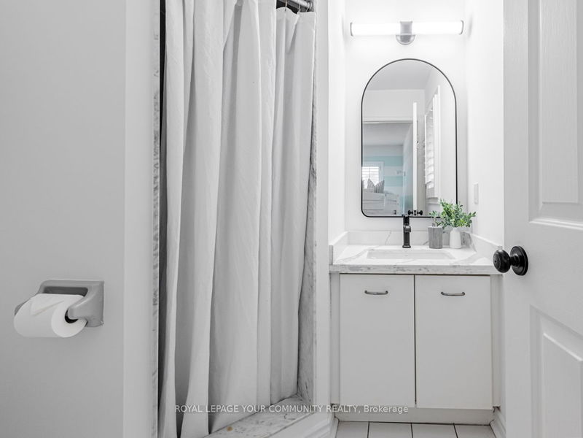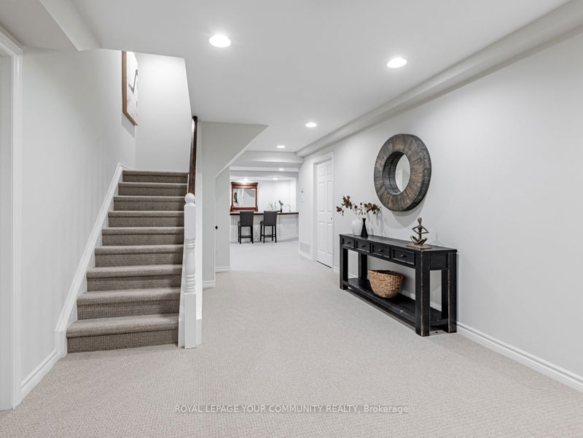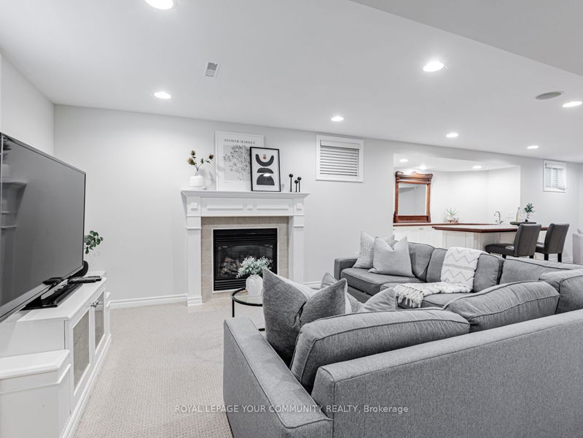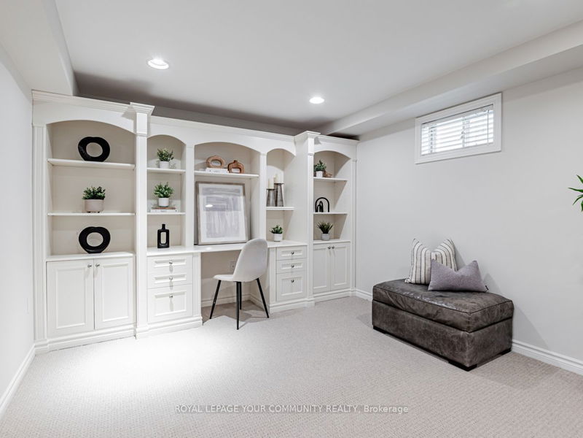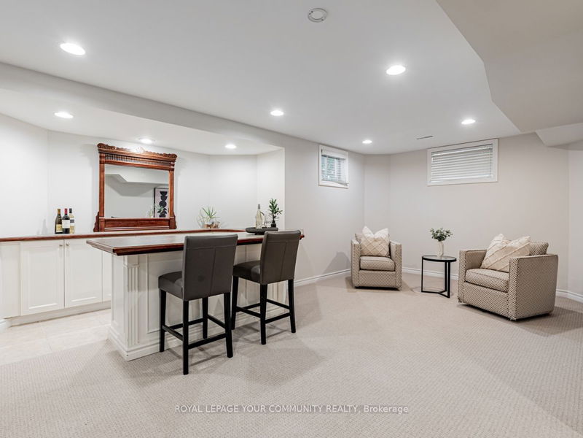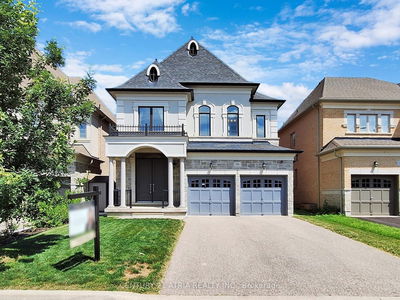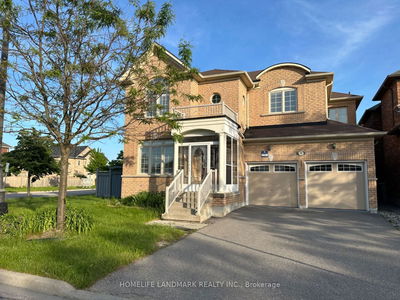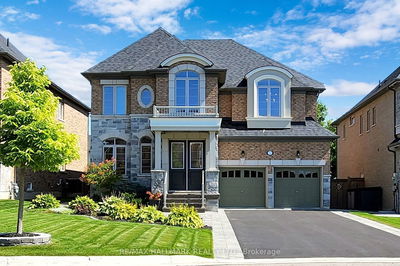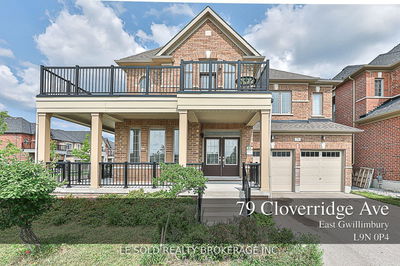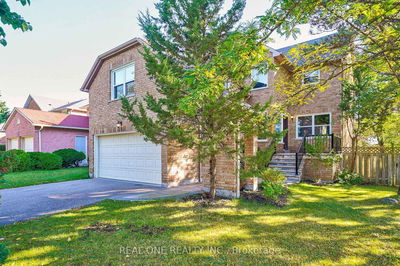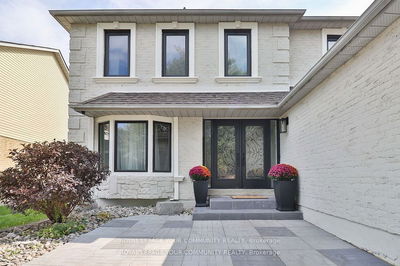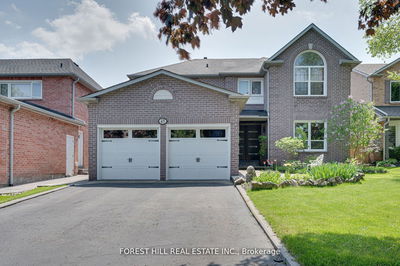Welcome to this beautifully appointed family home nestled in desirable Aurora Highlands neighborhood. This residence seamlessly combines elegance with modern living featuring new white oak hardwood floors that grace the open concept family room & kitchen complete with gas fireplace, center island, granite counters & subway tile backsplash. Formal dining room, accessed through classic French doors & sunken living room adds a touch of sophistication while the main floor office offers the perfect space to work from home. The expansive primary suite boasts a relaxing sitting area, a renovated spa-style ensuite with a standalone tub, and a generous walk in closet. The additional bdrms are spacious with one featuring a private 3-piece ensuite while 2 are serviced by a gorgeous renovated 5-piece bath. A media nook with balcony completes the second level offering a versatile space for relaxation or study. The functional lower level boasts new carpet, large recreation area with gas fireplace & wet bar, games area, & a study or craft area with a built-in desk & bookcase & a 2-piece bath. This home truly offers the perfect blend of comfort, style & location!
부동산 특징
- 등록 날짜: Tuesday, August 20, 2024
- 가상 투어: View Virtual Tour for 178 Corner Ridge Road
- 도시: Aurora
- 이웃/동네: Aurora Highlands
- 중요 교차로: Kennedy & Bathurst
- 전체 주소: 178 Corner Ridge Road, Aurora, L4G 6L5, Ontario, Canada
- 거실: Hardwood Floor, Bay Window, California Shutters
- 주방: Hardwood Floor, Centre Island, W/O To Deck
- 가족실: Hardwood Floor, Gas Fireplace, Crown Moulding
- 리스팅 중개사: Royal Lepage Your Community Realty - Disclaimer: The information contained in this listing has not been verified by Royal Lepage Your Community Realty and should be verified by the buyer.













