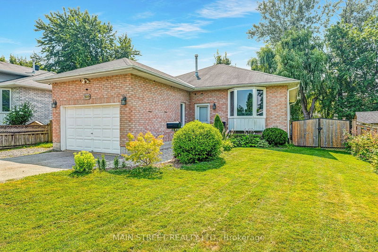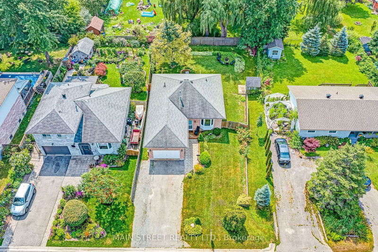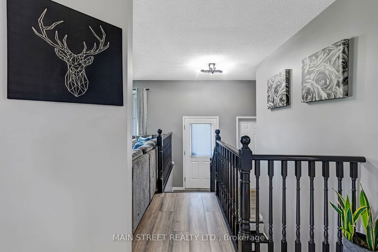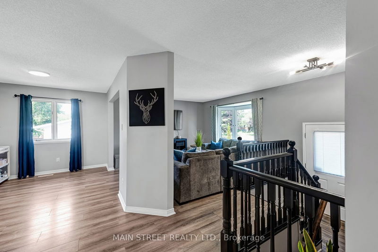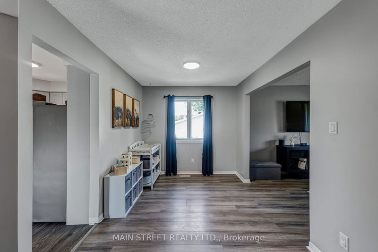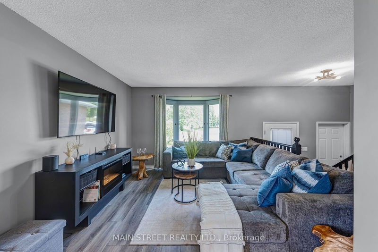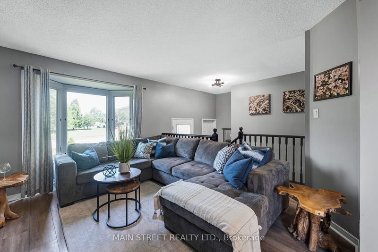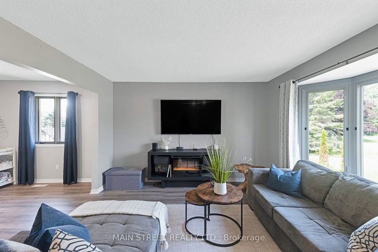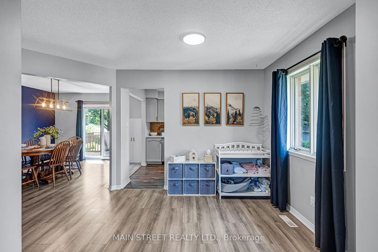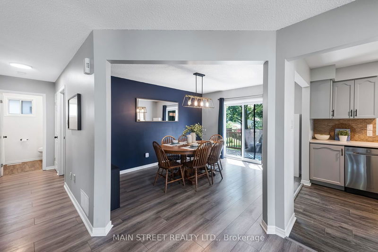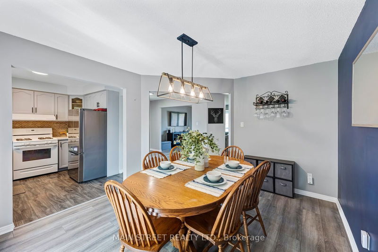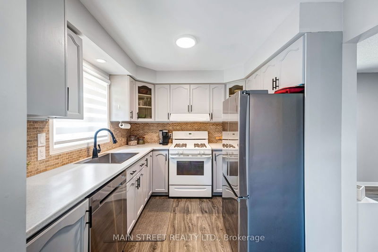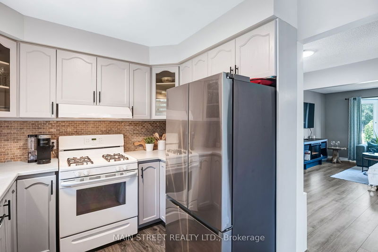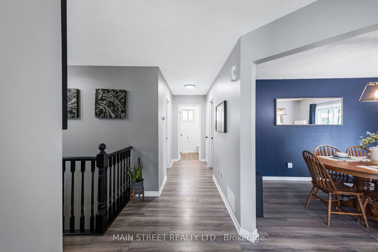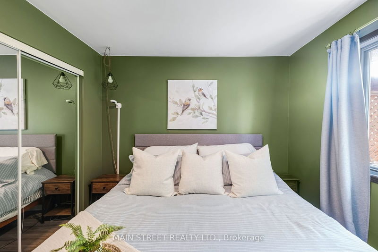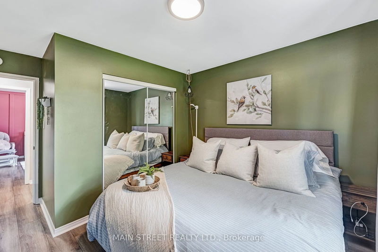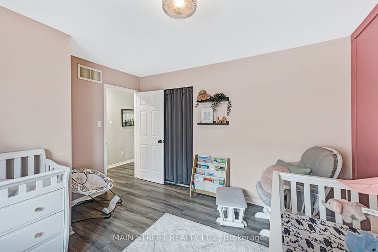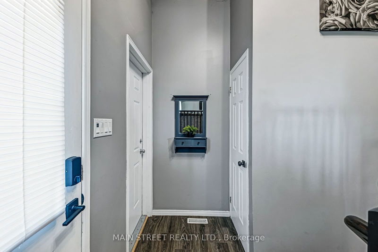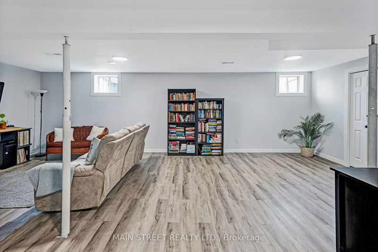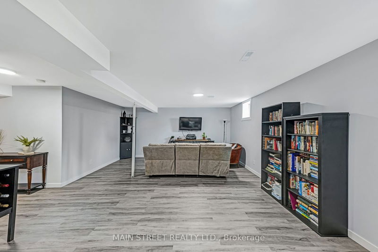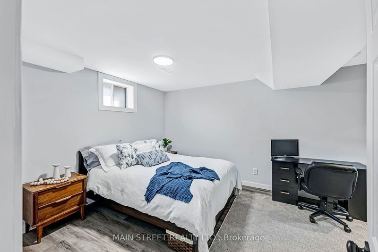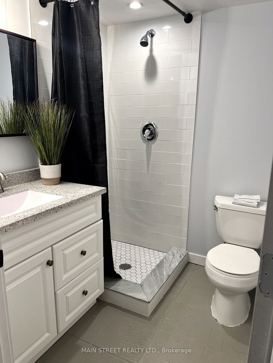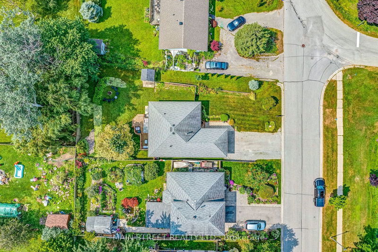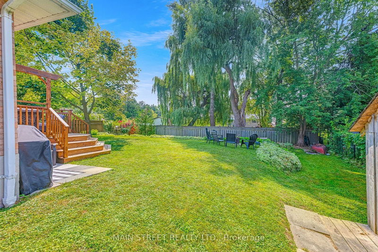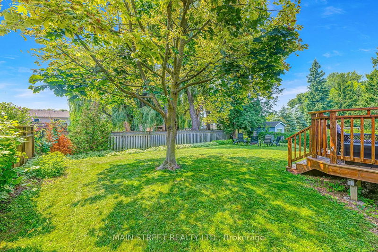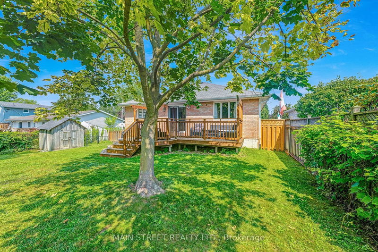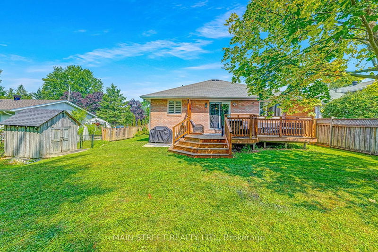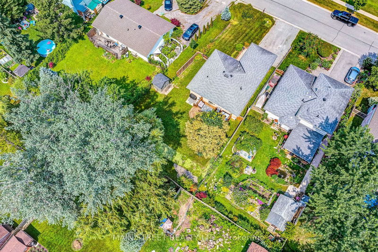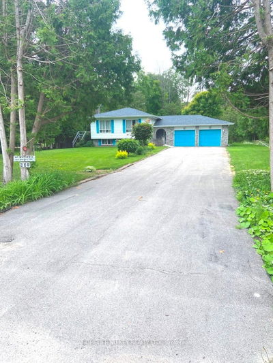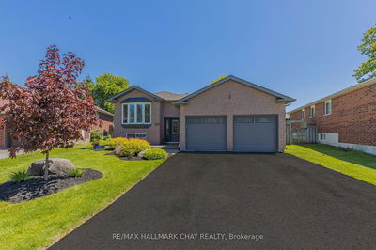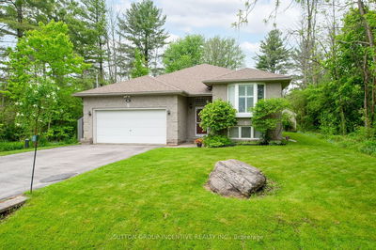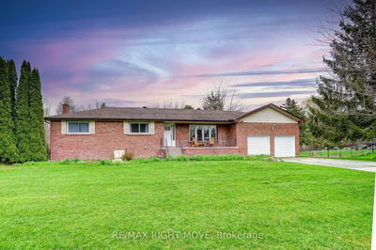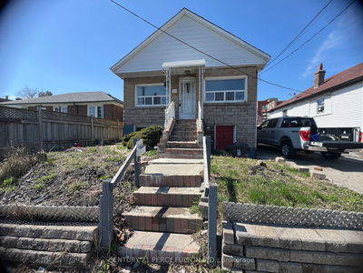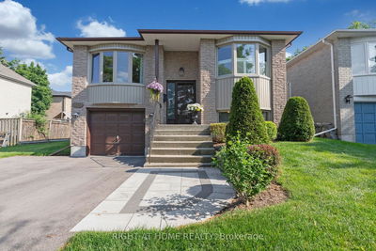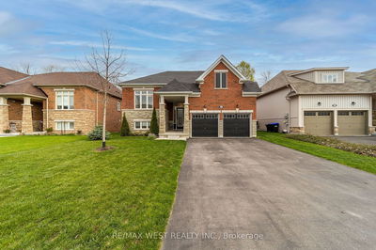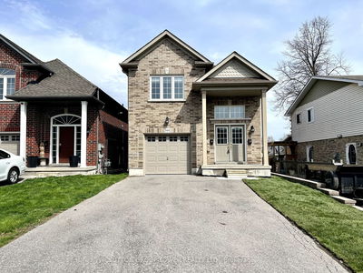OFFERS ANYTIME! Prepare to fall in love with this exceptional 2+1 bedroom all brick bungalow located in the south-end of Keswick just minutes to Highway 404 and steps to Lake Simcoe! Custom built in 1991 this extraordinary home features a functional and maximized open concept main floor with a cozy living room, upgraded eat-in kitchen, bonus dining room, two trendy bedrooms and an updated 4-piece bathroom! The eat-in kitchen boasts a walk-out directly to the tranquil fully fenced large backyard beautifully landscaped/maintained with a gorgeous deck and an excellent outdoor space for entertaining! The recently finished sun-filled basement features large above grade windows, a huge recreational room flooded with natural light and a 3rd bedroom directly connected to the new 3-piece bathroom! To fully complete this already exceptional home, the spacious driveway can accommodate up to 4 vehicles with an additional 1.5 car attached garage with loads of storage featuring direct access into the home! 309 Tampa Drive is a rare find located on a sought-after street demonstrating true pride of ownership! In addition to its cosmetic upgrades the basement with a 3-piece bathroom was finished in 2023/2024, furnace/AC replaced in 2022, front bay window replaced in 2021 and this already exceptional home is on Town services - easy low maintenance living! Escape to your lakeside getaway in flourishing Keswick just a short walk to your residents only private beach/lake access on Lake Simcoe, beautiful family-friendly parks, boat launch/marina, public transit, schools, golf courses, new Multi-Use Recreation Complex (MURC), all of Keswick's thriving amenities and minutes to Highway 404!
부동산 특징
- 등록 날짜: Thursday, August 22, 2024
- 가상 투어: View Virtual Tour for 309 Tampa Drive
- 도시: Georgina
- 이웃/동네: Keswick South
- 전체 주소: 309 Tampa Drive, Georgina, L4P 3A3, Ontario, Canada
- 거실: Bay Window, Open Concept, Laminate
- 주방: O/Looks Backyard, Backsplash, Ceramic Floor
- 리스팅 중개사: Main Street Realty Ltd. - Disclaimer: The information contained in this listing has not been verified by Main Street Realty Ltd. and should be verified by the buyer.

