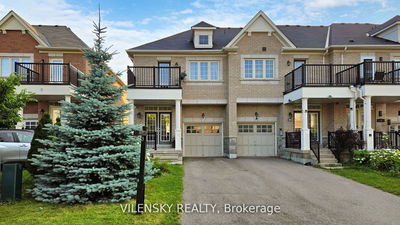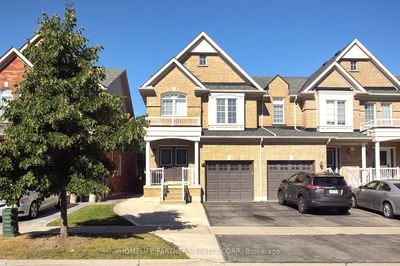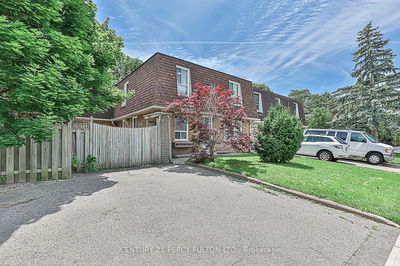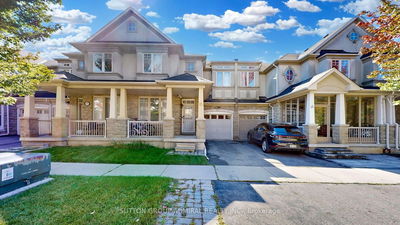STUNNING, STUNNING, STUNNING! Discover the fully upgraded home of your dreams in the heart of Jefferson- a place where elegance meets comfort in a stunning display of modern living. The perfect home doesn't often get listed, but here it is, ready and waiting for you. This newly renovated townhome isn't just a house; it's a move-in-ready sanctuary where you can simply take off your shoes and start living. Step into a bright, open-concept space, where newly installed gleaming hardwood floors dance under the glow of pot lights, and every detail, from the kitchen's custom built-in curio cabinet to the sleek, contemporary finishes, has been thoughtfully designed to elevate your lifestyle. The kitchen is more than a place to cook, it's the heart of the home, ideal for hosting intimate gatherings or cooking food for loved ones. The family room, bathed in natural light, offers a spacious retreat perfect for both relaxation and entertaining. Upstairs, three generously sized bedrooms provide a peaceful haven, each one an invitation to unwind and dream. Location is everything, and this gem is just steps away from all the conveniences you could wish for: vibrant public transit, fresh markets, a cutting-edge gym, restaurants, top-rated schools, and tranquil parks. Whether it's the seamless access to your garage for those busy mornings, the serenity of your private fenced-in backyard, or the simple pleasure of sipping coffee on your welcoming front porch, this townhome is more than a place to live- it's a lifestyle. Welcome home to perfection.
부동산 특징
- 등록 날짜: Wednesday, August 28, 2024
- 도시: Richmond Hill
- 이웃/동네: Jefferson
- 중요 교차로: Yonge St/Silver Maple
- 전체 주소: 6 Brumstead Drive, Richmond Hill, L4E 0C5, Ontario, Canada
- 주방: Family Size Kitchen, B/I Shelves, Stainless Steel Appl
- 가족실: Hardwood Floor, Gas Fireplace, W/O To Yard
- 리스팅 중개사: Homelife/Bayview Realty Inc. - Disclaimer: The information contained in this listing has not been verified by Homelife/Bayview Realty Inc. and should be verified by the buyer.





























































