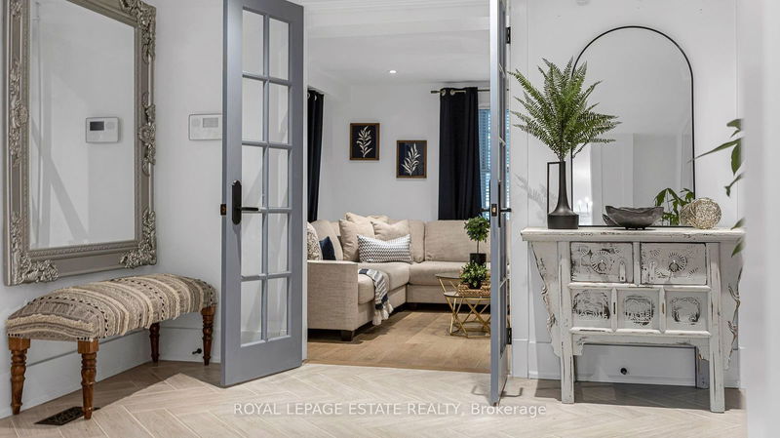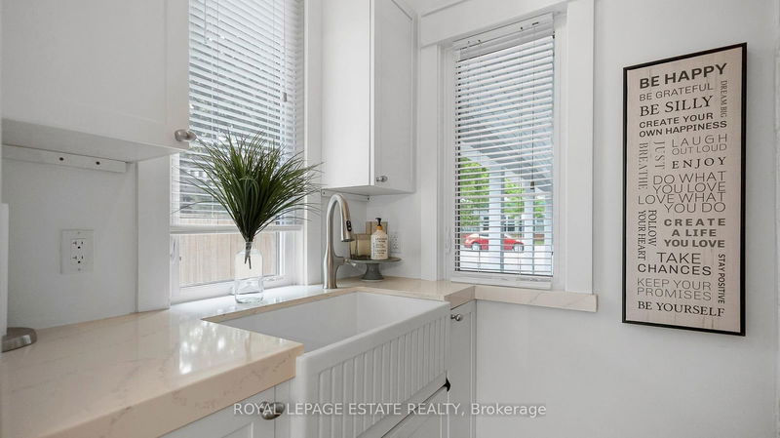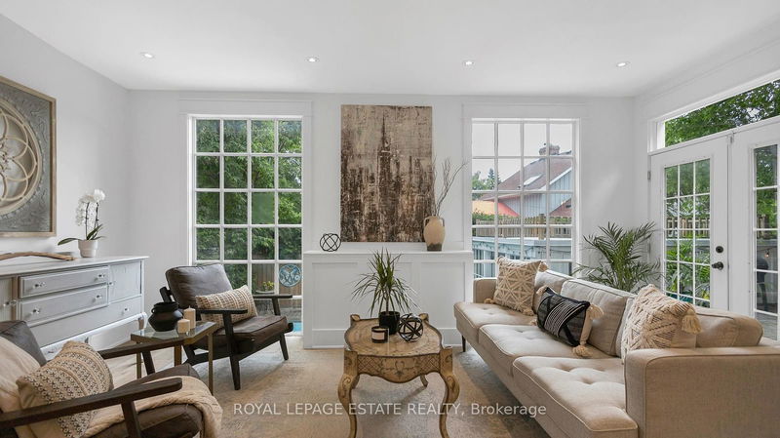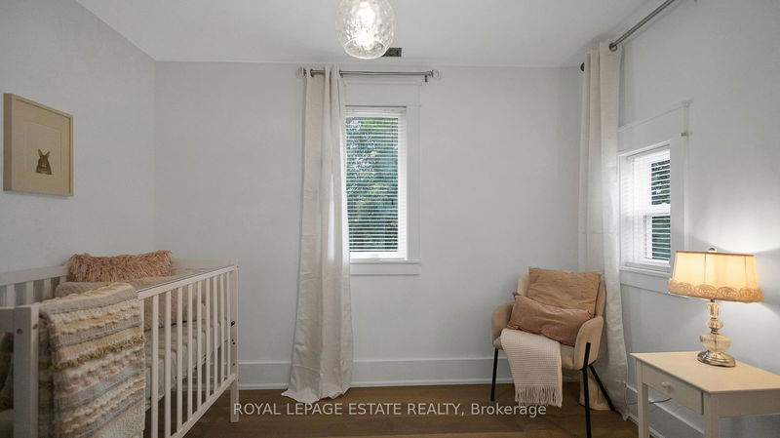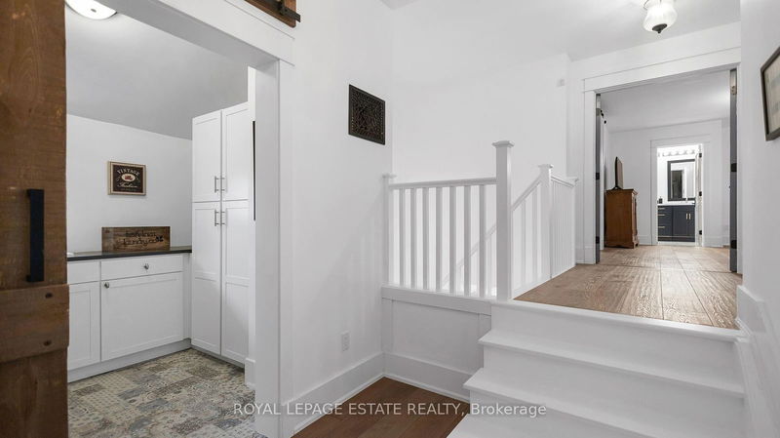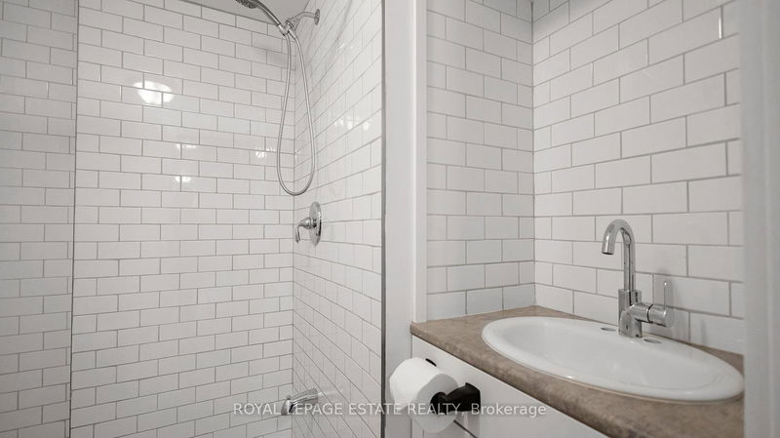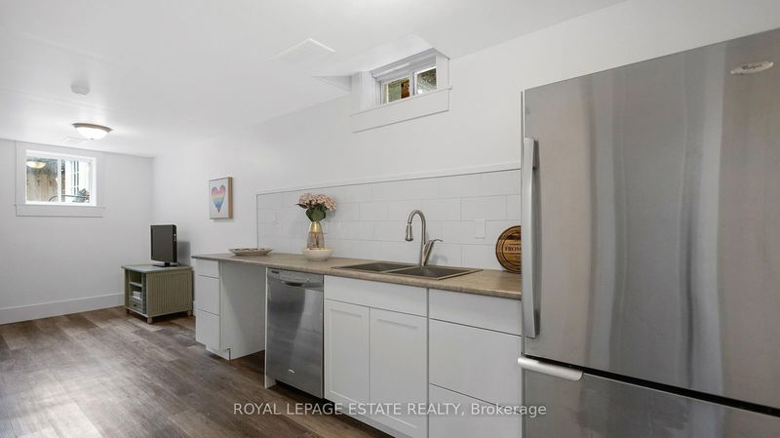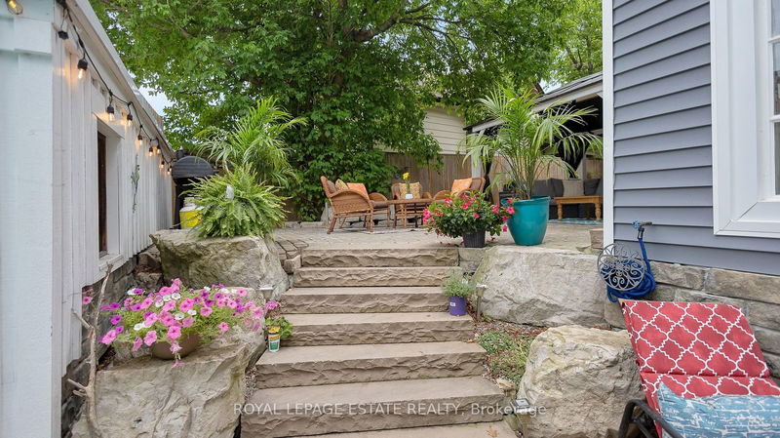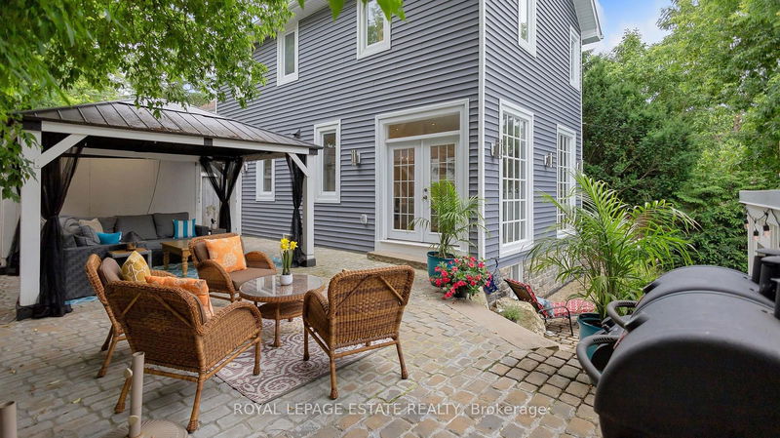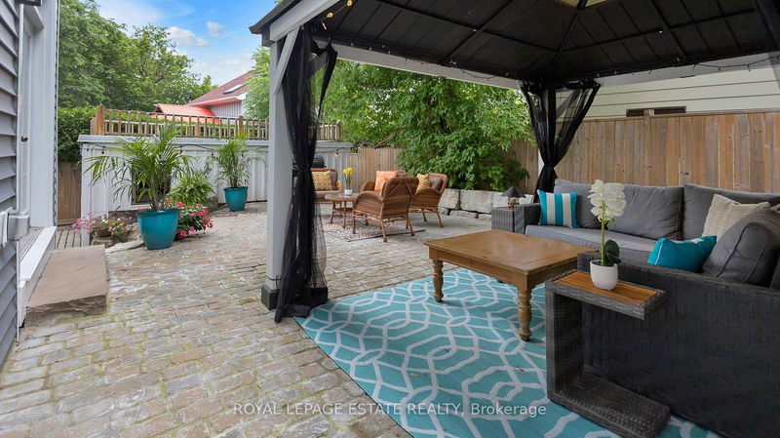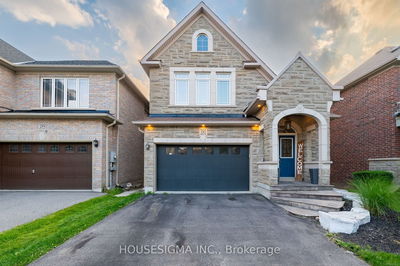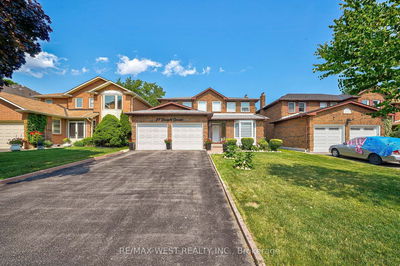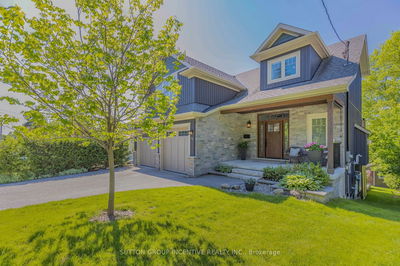This meticulously renovated 3 + 1 bedroom home beautifully blends timeless charm with modern updates. Highlights include antique floor-to-ceiling windows, elegant cast iron vents, and a unique barn board backsplash with a decorative tile insert in the kitchen. The kitchen features a 48" double gas stove, 48 hood fan, stainless steel fridge, and a spacious walk-in pantry with a sink, built-in dishwasher, and pendant lighting. The 7.5" wide hardwood flooring throughout adds warmth to the space.Enjoy an open concept living/dining/kitchen area, a private family room with French double doors, and a dedicated office with a separate entrance. The spacious primary bedroom is a luxurious retreat with a walk-in closet and a beautifully designed ensuite featuring a soaking tub, separate shower, and dual sinks.The second bedroom functions as a secondary suite with a walk-in closet and its own 3-piece ensuite bathroom, perfect for guests or family. The lower level offers a versatile basement suite with a separate entrance, including a cozy living area, kitchenette, bedroom and modern washroom.The backyard is an oasis with a covered gazebo, spacious patio, sparkling pool, and an elegant pool house, creating a perfect retreat for relaxation and entertainment.
부동산 특징
- 등록 날짜: Tuesday, September 03, 2024
- 가상 투어: View Virtual Tour for 691 Srigley Street
- 도시: Newmarket
- 이웃/동네: Gorham-College Manor
- 중요 교차로: Prospect/Srigley
- 전체 주소: 691 Srigley Street, Newmarket, L3Y 1X3, Ontario, Canada
- 거실: Hardwood Floor, French Doors, O/Looks Pool
- 주방: Centre Island, Pantry, Custom Backsplash
- 가족실: Hardwood Floor, Large Window, French Doors
- 거실: Above Grade Window, Vinyl Floor
- 주방: Above Grade Window, Vinyl Floor
- 리스팅 중개사: Royal Lepage Estate Realty - Disclaimer: The information contained in this listing has not been verified by Royal Lepage Estate Realty and should be verified by the buyer.



