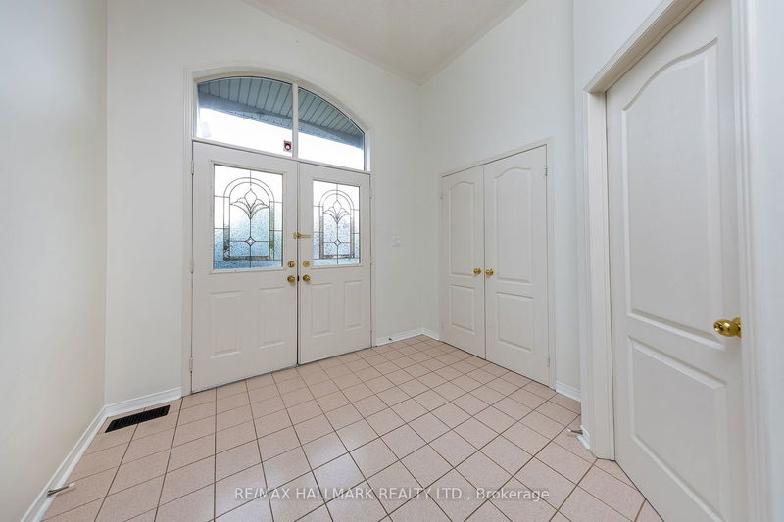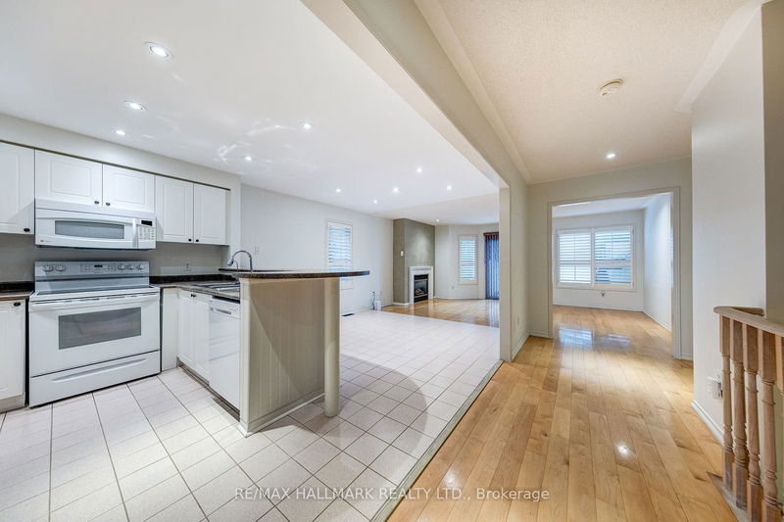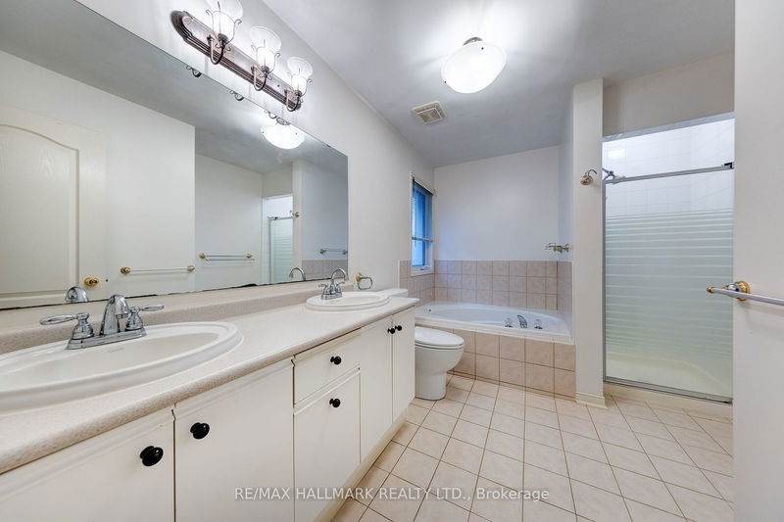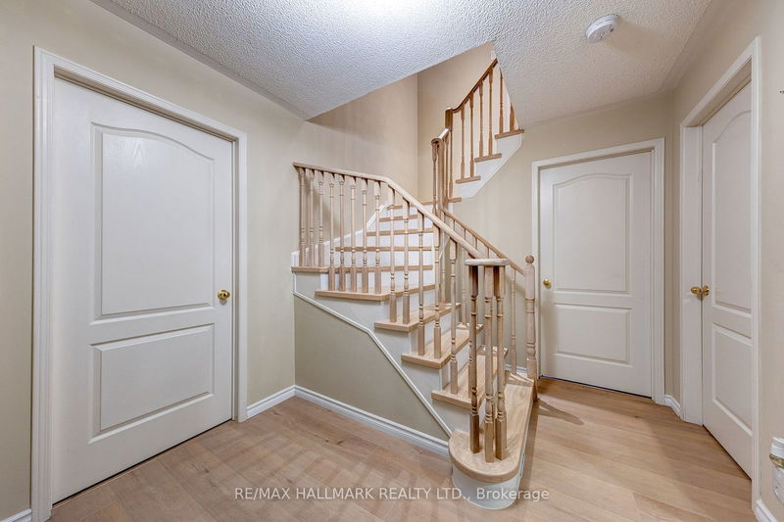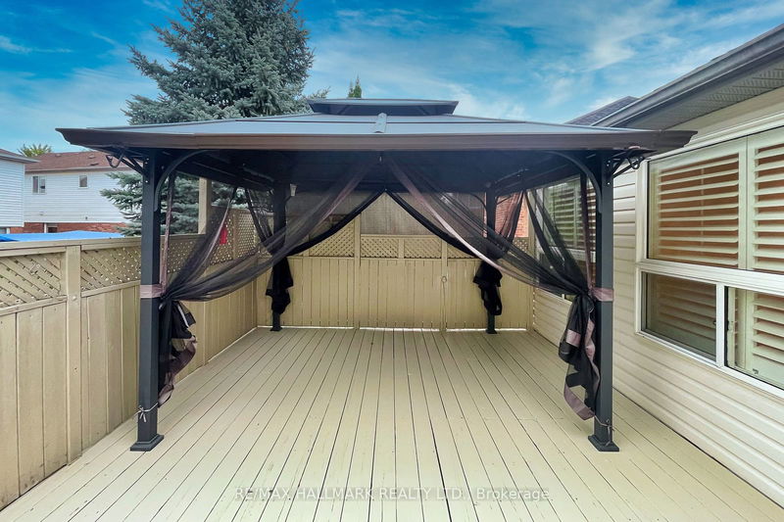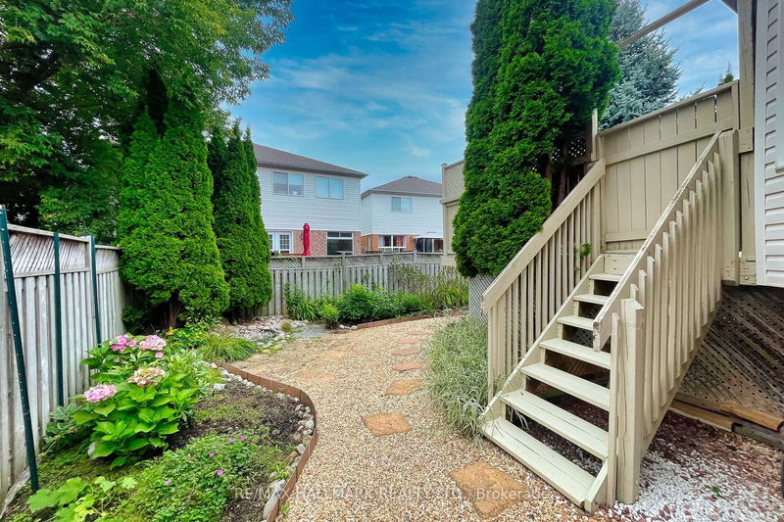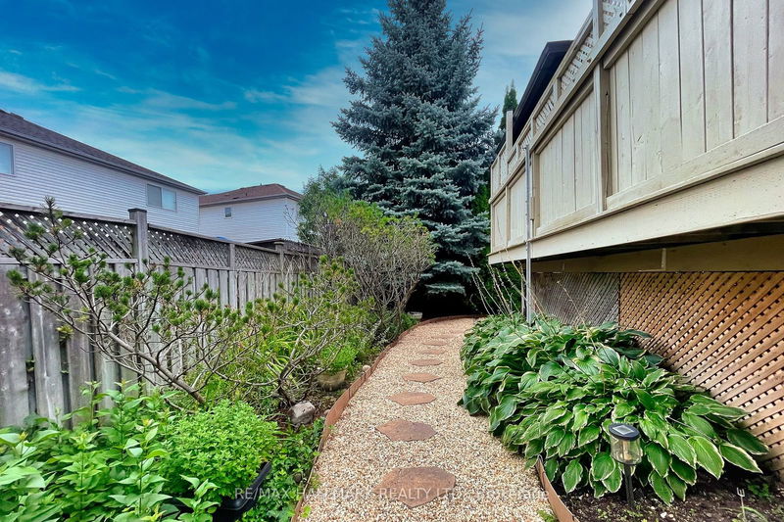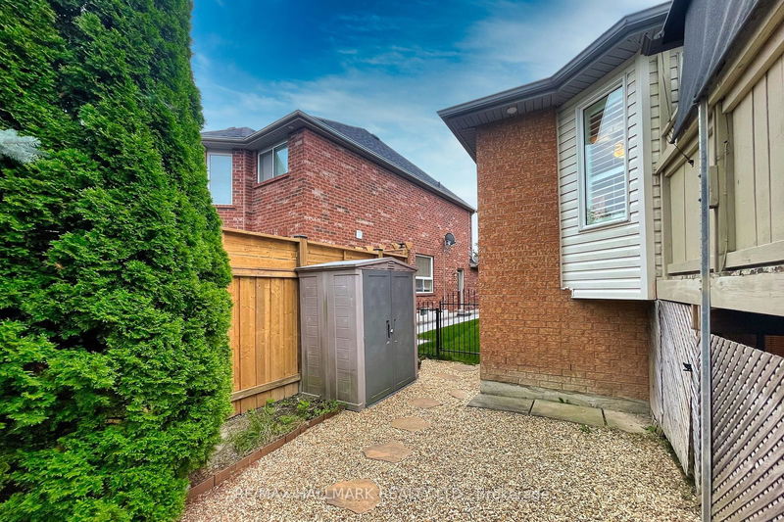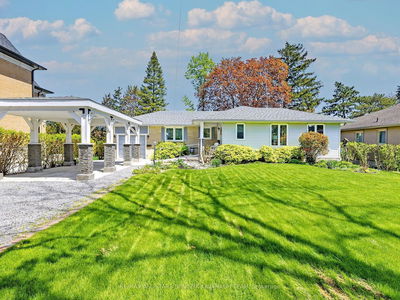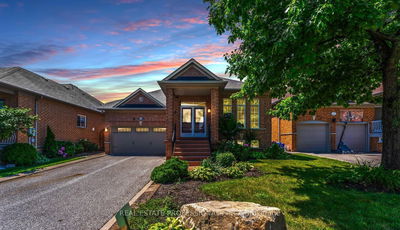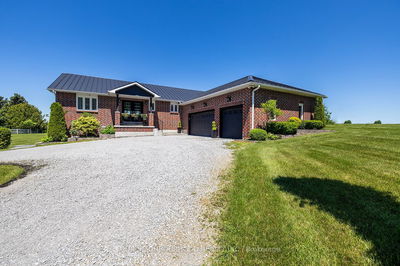Welcome To This Charming 3 Bedroom Bungalow In Sought After Stonehaven Community. This Delightful Home Flooded With Natural Light, Offers The Perfect Blend Of Cozy Comfort and Modern Living. Step Inside and Be Greeted By A Spacious Living/Dining Area Seamlessly Flowing To An Open Concept Kitchen, Making Entertaining a Breeze. The Family Room Offers Effortless Flow With A Gas Fireplace & Walk Out To Manicured Backyard & Oversized Private Deck, Ideal For Your Morning Coffee Or Hosting BBQs With Friends and Family. Unwind In Your Primary Bedroom Retreat With 5 Piece Ensuite & Spacious Walk In Closet. Second Main Floor Bedroom With Private Ensuite. Enjoy The Fully Finished Lower Level & Recreation Room With Gas Fireplace & Bedroom With Ensuite & Built In Custom Cabinetry With Large Above Grade Windows, Perfect For Additional Space Or Investment. Excellent Location With Walking Distance To All Shops, Parks And Amenities Bayview Ave Has To Offer. Close Proximity To Hwy 404 & Southlake Hospital. Dont Miss This Opportunity To Make This Your Home Sweet Home!
부동산 특징
- 등록 날짜: Tuesday, September 03, 2024
- 도시: Newmarket
- 이웃/동네: Stonehaven-Wyndham
- 중요 교차로: BAYVIEW AND STONEHAVEN
- 전체 주소: 471 Silken Laumann Drive, Newmarket, L3X 2H9, Ontario, Canada
- 가족실: Gas Fireplace, W/O To Deck, Hardwood Floor
- 주방: Eat-In Kitchen, Pantry, Ceramic Floor
- 리스팅 중개사: Re/Max Hallmark Realty Ltd. - Disclaimer: The information contained in this listing has not been verified by Re/Max Hallmark Realty Ltd. and should be verified by the buyer.



