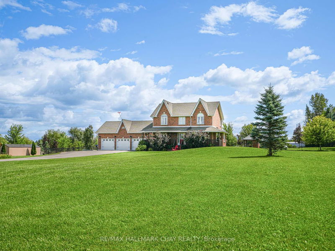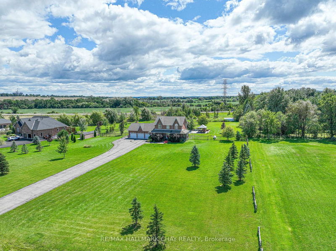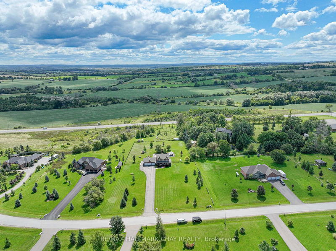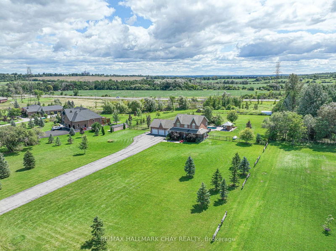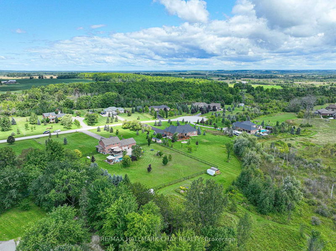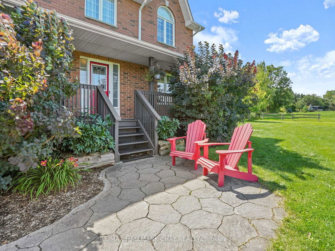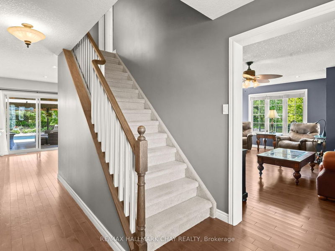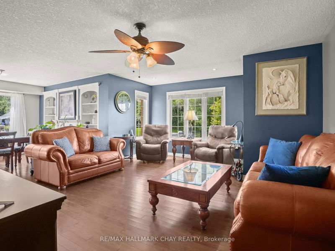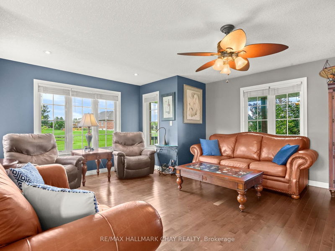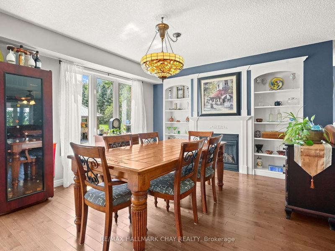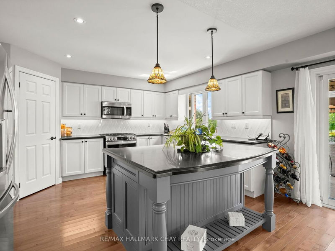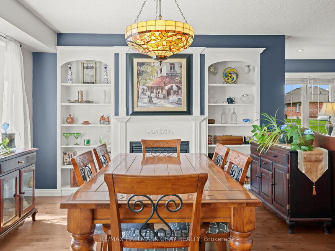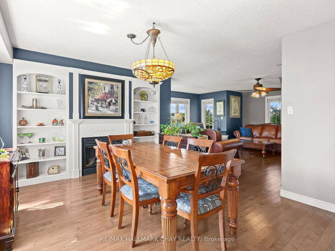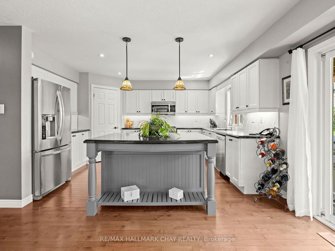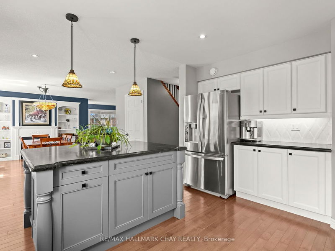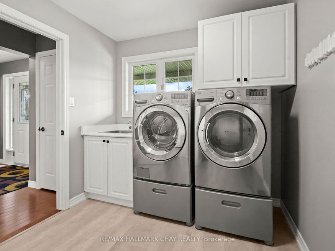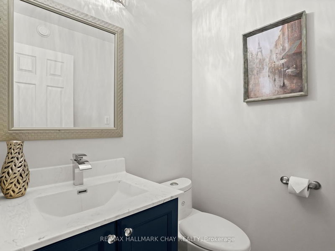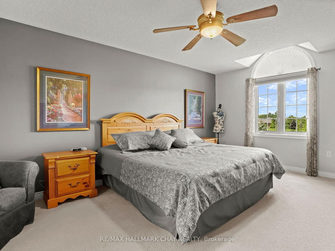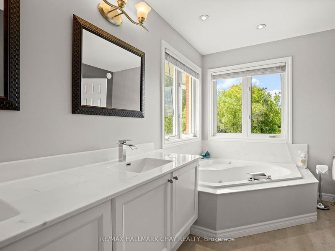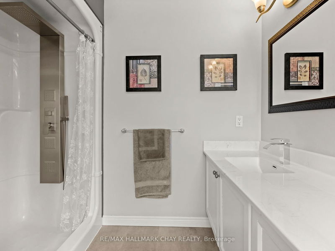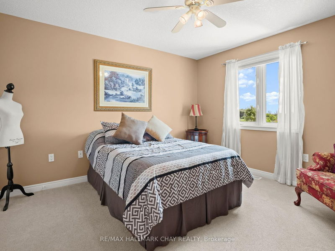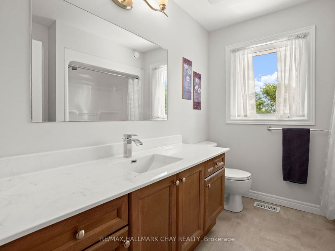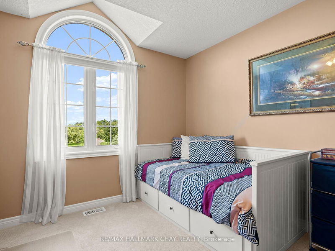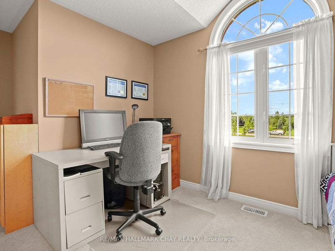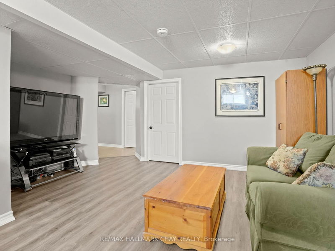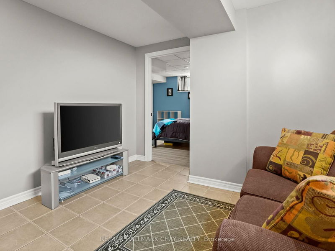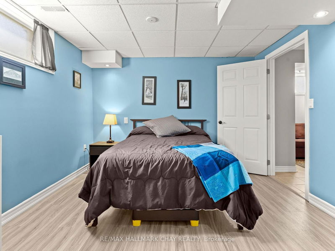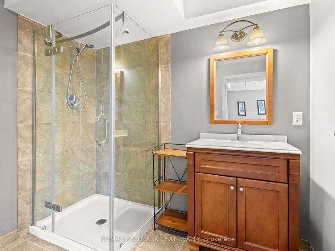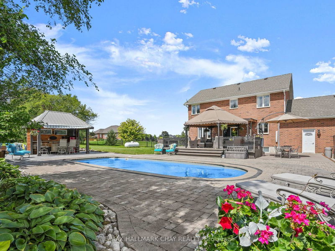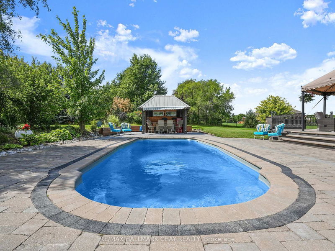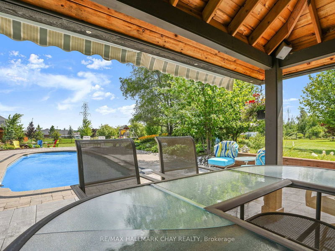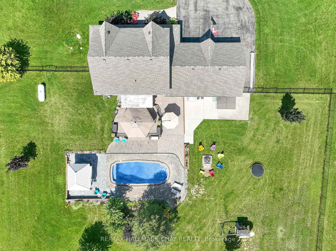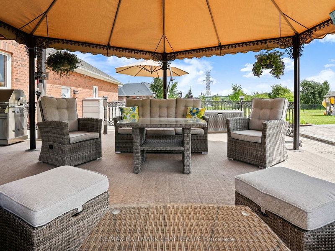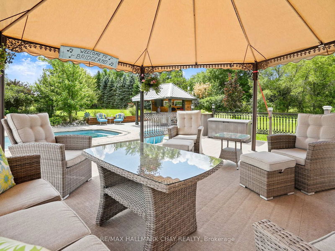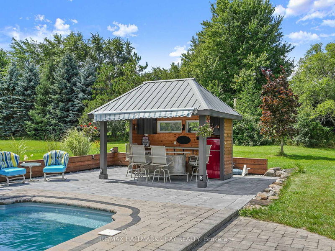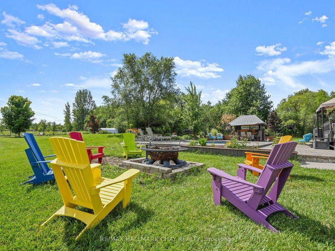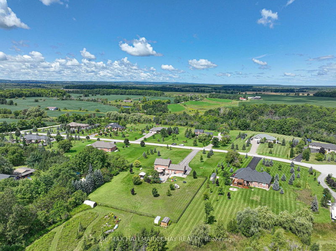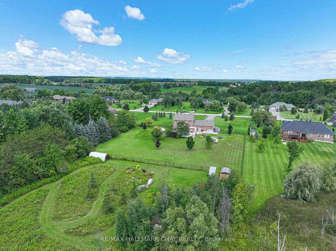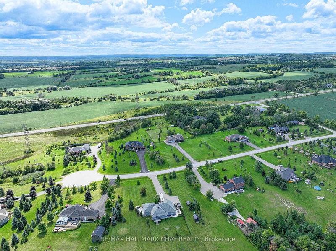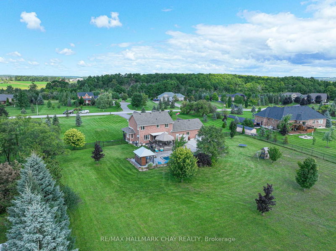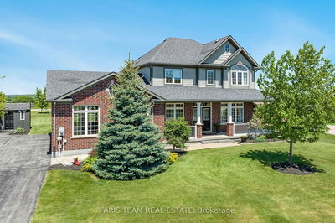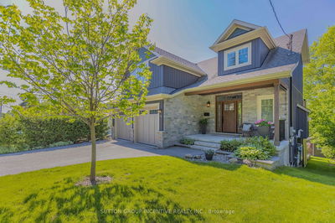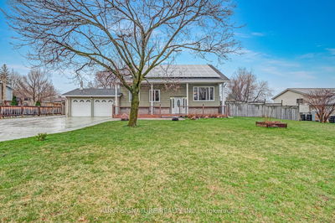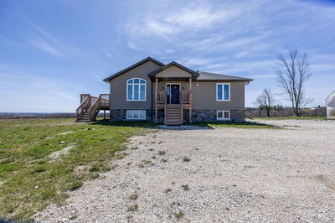Situated on a 2.83-acre lot in a desirable Estate Community, this 2,050 sq. ft. brick home blends luxury with modern comfort. The paved driveway accommodates up to 20 vehicles and leads to a spacious 3-car garage with access to both the laundry room and backyard. The beautifully landscaped yard features an in-ground saltwater fiberglass pool, interlock patio and outdoor cabana, all within a well-maintained half-acre fenced area. Inside, the main floor offers hardwood floors throughout. The kitchen includes quartz countertops, a large island, LG stainless steel appliances, a gas cooktop, and a walk-in pantry. The adjoining dining area, with a gas fireplace and built-ins, steps out to a 22x42 partially covered deck with a premium aluminum and Sunbrella gazebo. Upstairs, the primary suite features a walk-in closet and a spa-like 5-piece ensuite. Two additional great sized bedrooms share a large 4-piece bathroom.The fully finished basement provides added living space, including a private bedroom suite with its own lounge area and a 3-piece ensuite. A large recreation room with a display cabinet completes the space. This property offers luxury, ample space, and comfort in a prime location; don't miss the opportunity to make it your home!
부동산 특징
- 등록 날짜: Monday, September 09, 2024
- 가상 투어: View Virtual Tour for 7 Apple Valley Lane
- 도시: Adjala-Tosorontio
- 이웃/동네: Everett
- 전체 주소: 7 Apple Valley Lane, Adjala-Tosorontio, L0M 1J0, Ontario, Canada
- 주방: Hardwood Floor, Stainless Steel Appl, Quartz Counter
- 거실: Hardwood Floor
- 리스팅 중개사: Re/Max Hallmark Chay Realty - Disclaimer: The information contained in this listing has not been verified by Re/Max Hallmark Chay Realty and should be verified by the buyer.

