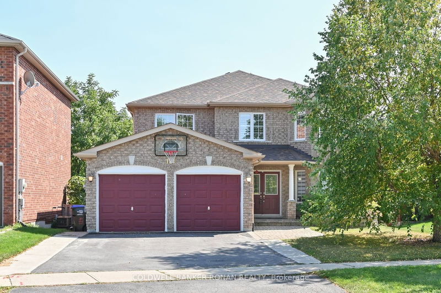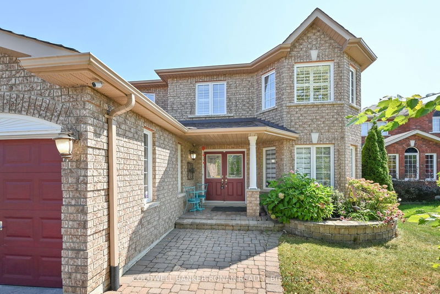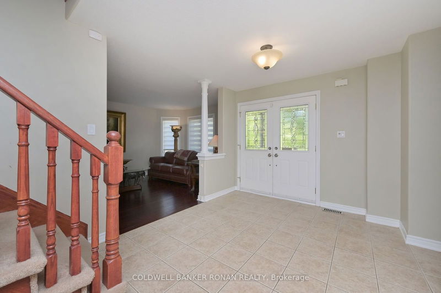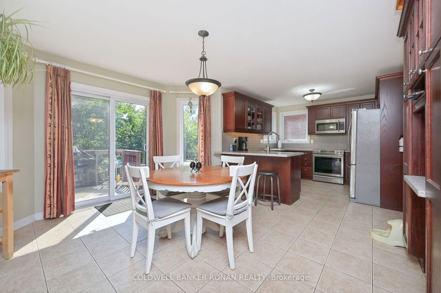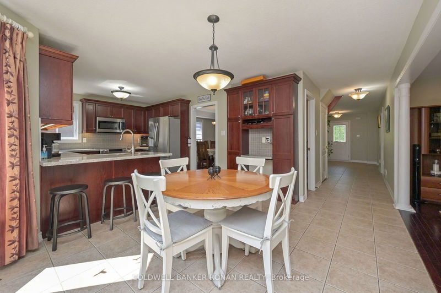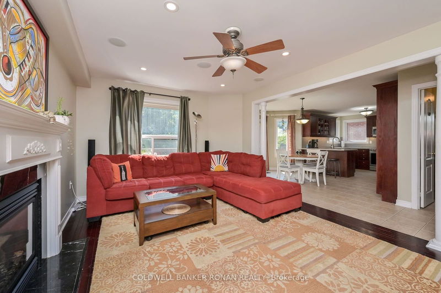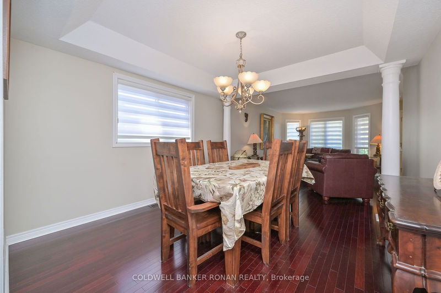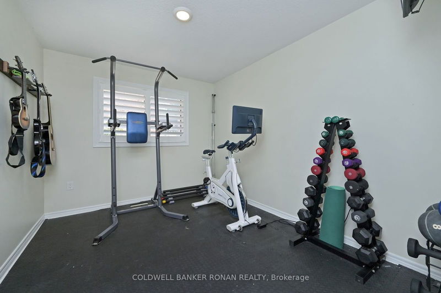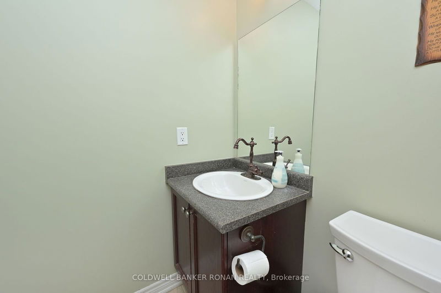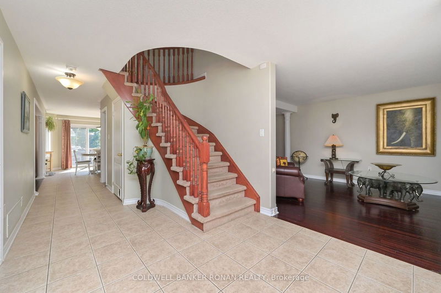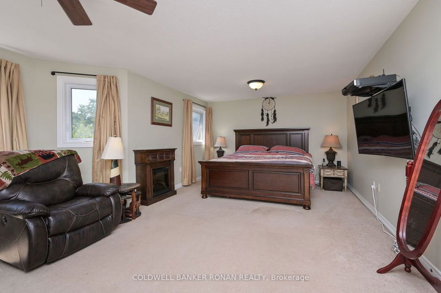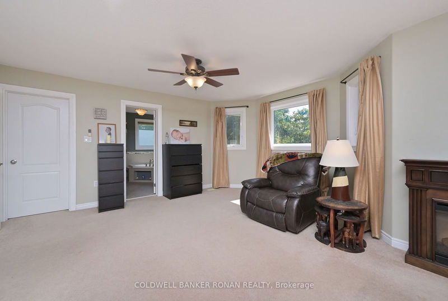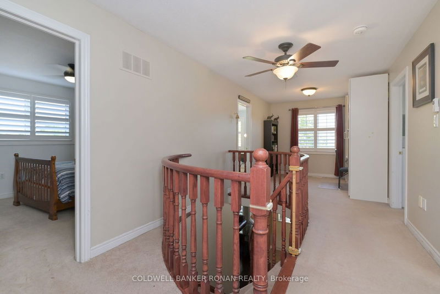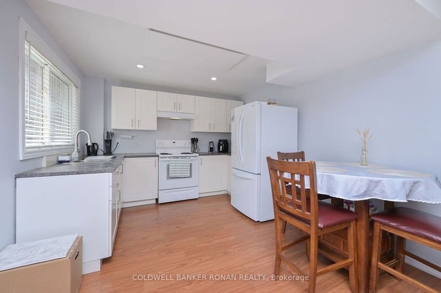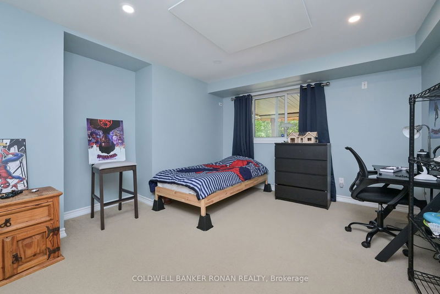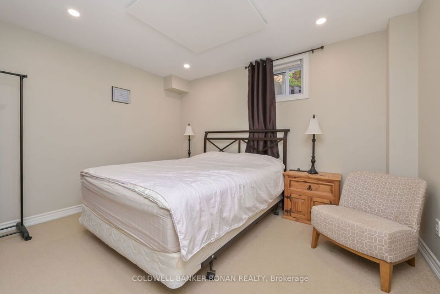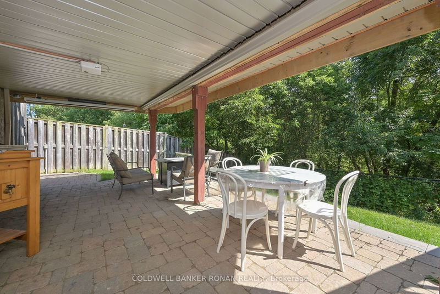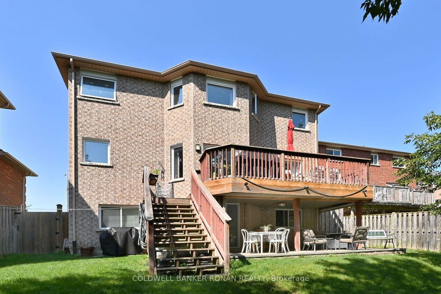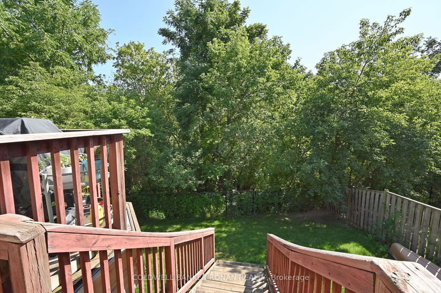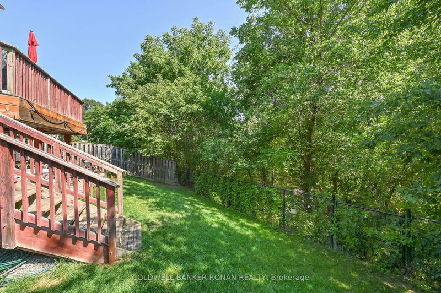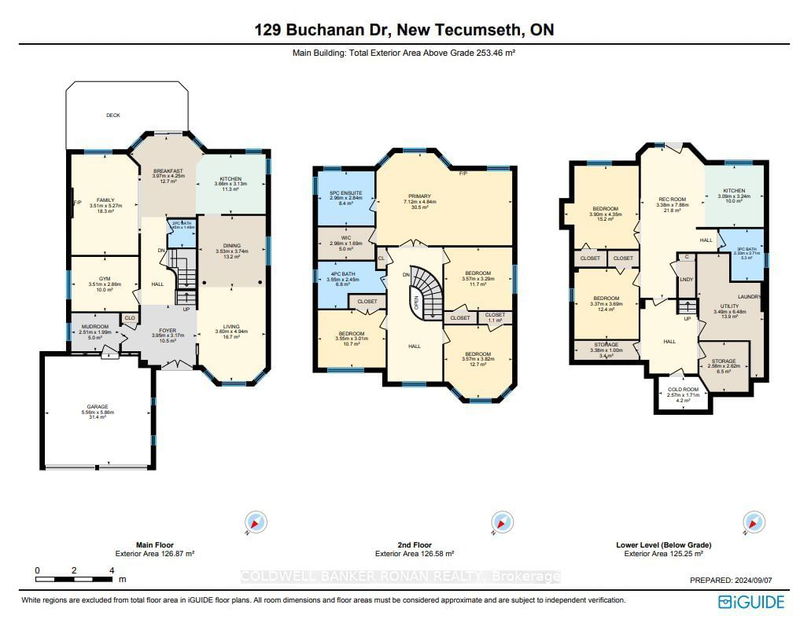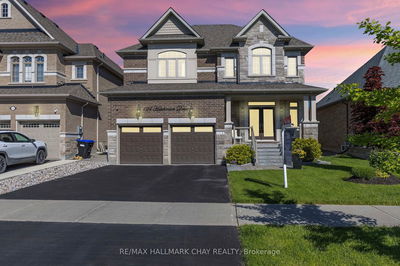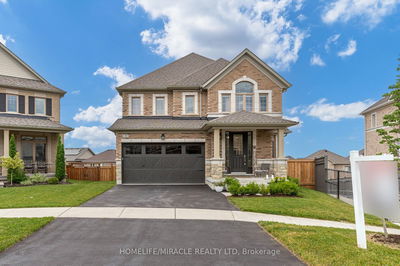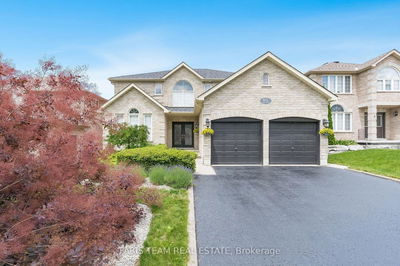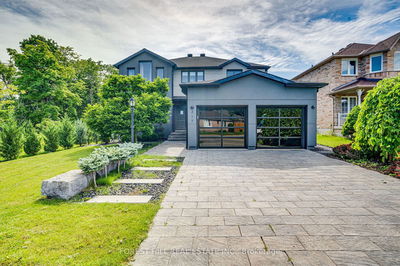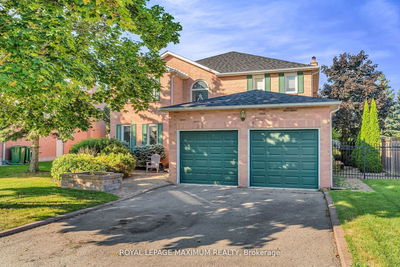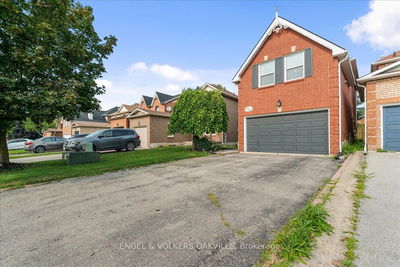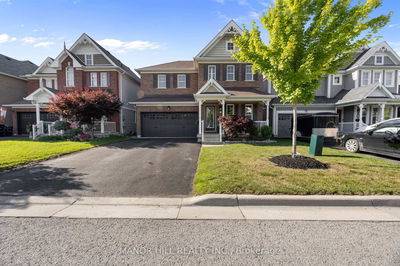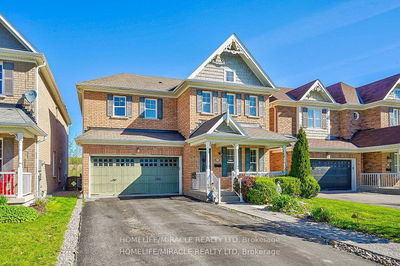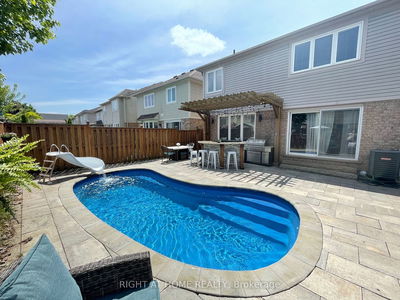This stunning two-story detached home offers over 2,500 sq. ft. of beautifully designed space, backing onto the Boyne River, perfect for families looking for room to grow. With 4 generous bedrooms upstairs and a bright in-law suite on the lower level that features 2 extra bedrooms and a walkout to a private patio, there's space for everyone. The main floor is built for modern living, with direct garage access, a home office, formal dining, cozy living and family rooms, and a kitchen finished with sleek granite countertops. The master bedroom has a freshly renovated ensuite that feels like a personal retreat. Separate walk-out entrance to access to lower. level Complete with a double-car garage and flexible closing options, this move-in-ready home is listed at $1,175,000. Don't miss out!
부동산 특징
- 등록 날짜: Monday, September 09, 2024
- 가상 투어: View Virtual Tour for 129 Buchanan Drive
- 도시: New Tecumseth
- 이웃/동네: Alliston
- 중요 교차로: Boyne to Arthur to Buchanan
- 전체 주소: 129 Buchanan Drive, New Tecumseth, L9R 0A4, Ontario, Canada
- 가족실: Hardwood Floor
- 주방: Ceramic Floor, W/O To Deck, Granite Counter
- 거실: Hardwood Floor
- 거실: Laminate, W/O To Patio
- 주방: Laminate
- 리스팅 중개사: Coldwell Banker Ronan Realty - Disclaimer: The information contained in this listing has not been verified by Coldwell Banker Ronan Realty and should be verified by the buyer.

