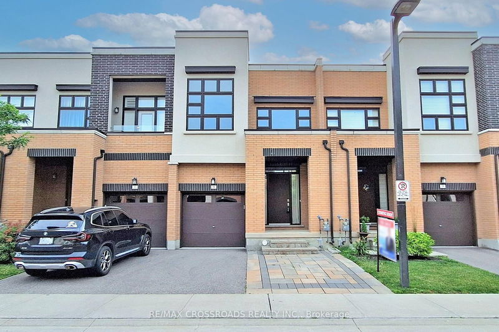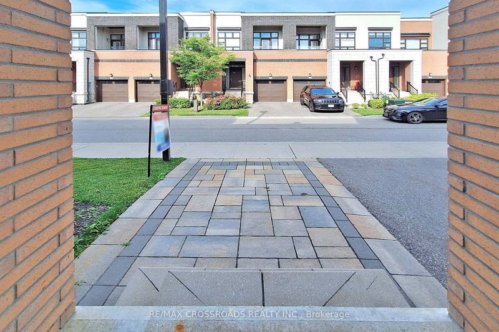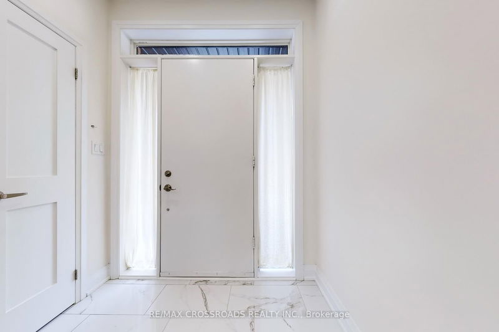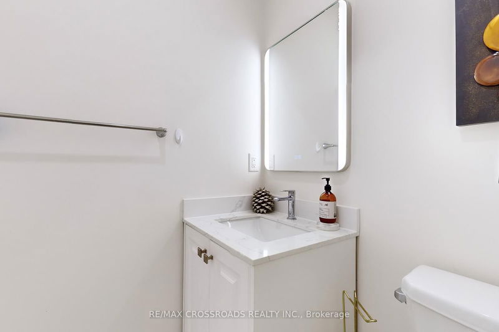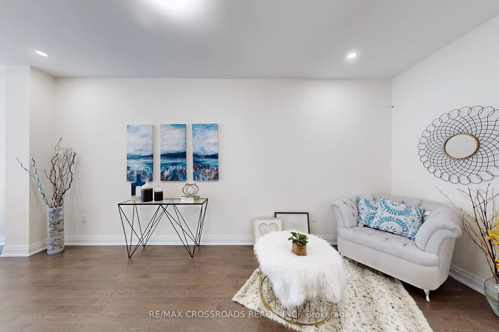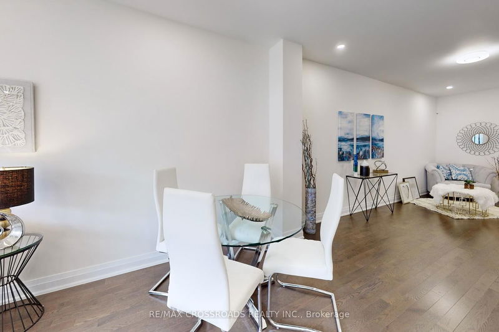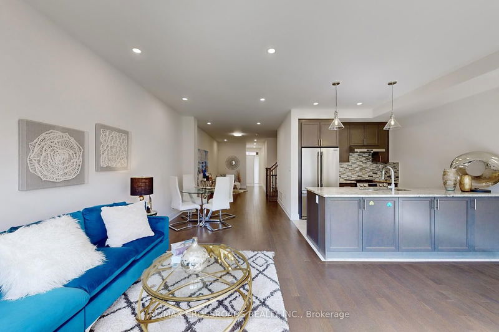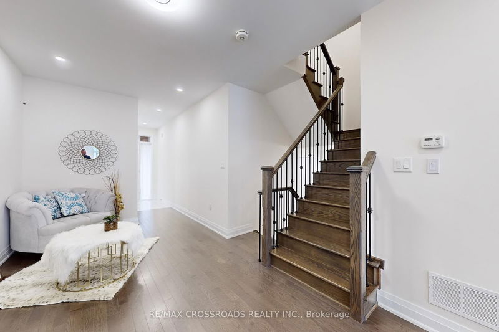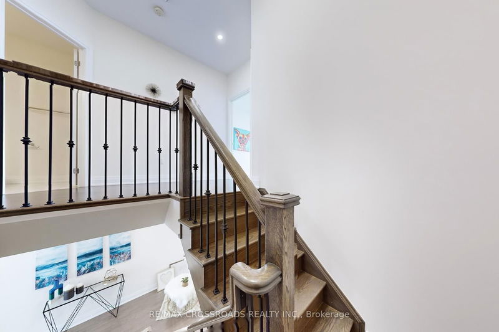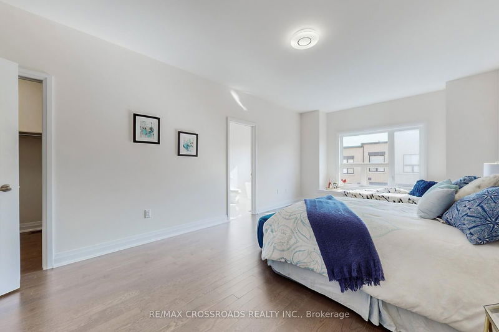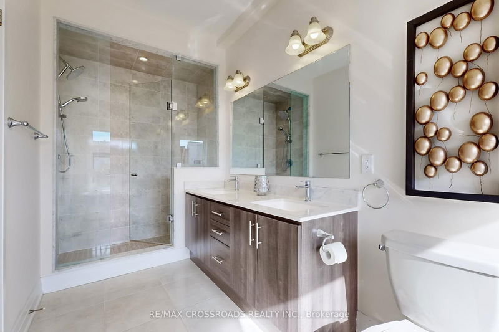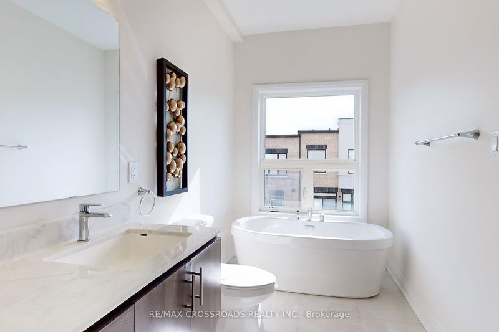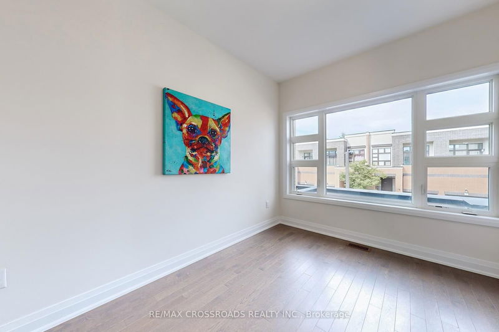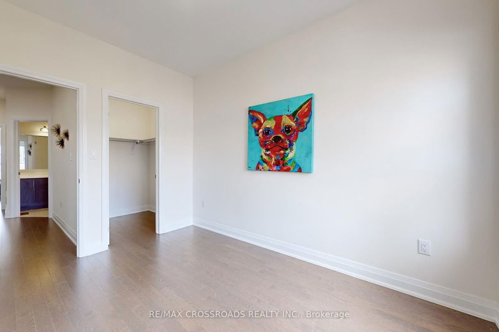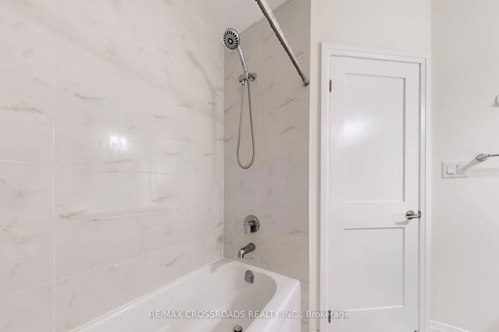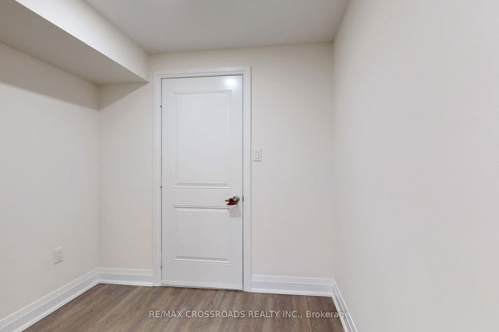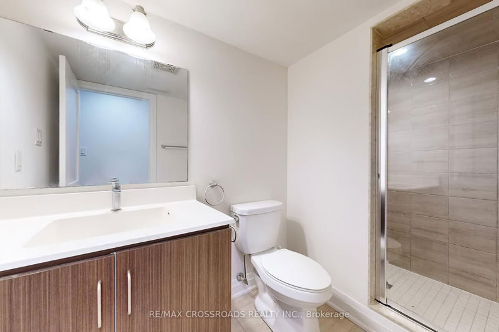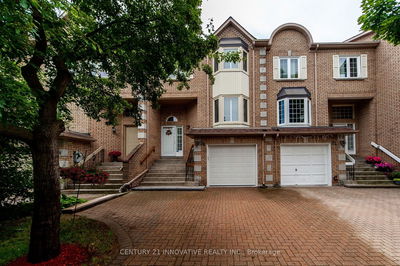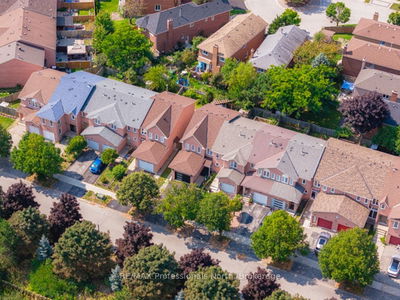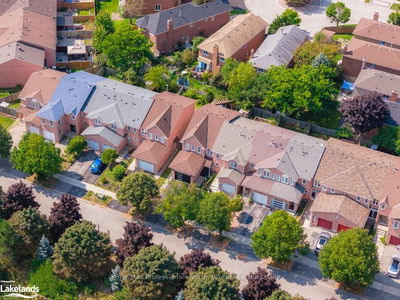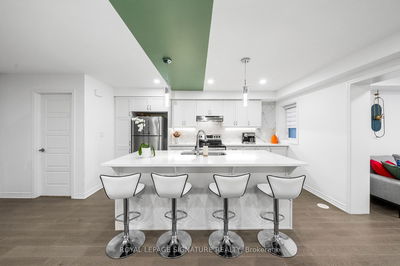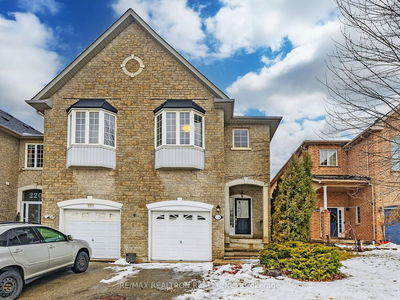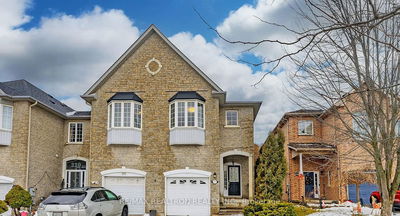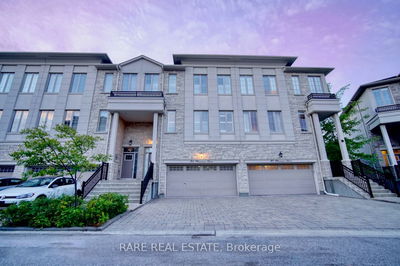Welcome To Sought After Neighbourhood Modern Townhouse Offers An Exquisite Living Experience With Its Spacious Layout And Luxurious Features. One Of Biggest Internal Unit Layout With Builder Finished Basement (2619 SQFT Living Space) In The Complex Boasts a Contemporary Design That Blends Seamlessly With Its Surroundings Bayview Gardens.*Zoned For Top-Ranking Schools* Treeless Front-yard Done With Interlocked, Contribute a Important 3rd Parking (1 Gargage + 2 Drive) For Bigger Family. * Flawless Spacious, Bright ,Open Concept Layout Features *Newly Painted,* 9Ft Smooth Ceiling Main & 2nd, Hardwood Floor, Numerous Pot-lights Thru-out. Floor To Ceiling Window. All Bathrooms Countertops Upgraded to Quartz, Kitchen Granite Counter Top with breakfast bar, Back-Splash, Oak Stairs/W Iron Picket, Primary Room With 5Pc En-suite And Walk-In Closet And Bay Window. Builder's Legally Original Finished Basement Equipped With Large Rec Room That Functions As a Living and 3 pc Bathroom, Cold Room, Garage Direct Access to Laundry. Etc. Mins To Famous Richmond Green Park & Community Centre ,Costco, Home-depot , Hwy 404, Restaurants , Schools ,Step To All Amenities. Location, Location ,Location, Don't Miss this Affordable Beautiful Townhome Along Side Bayview Ave, in the Core Richmond Hill.
부동산 특징
- 등록 날짜: Monday, September 16, 2024
- 가상 투어: View Virtual Tour for 31 Causland Lane
- 도시: Richmond Hill
- 이웃/동네: Devonsleigh
- 중요 교차로: Bayview & Elgin Mills
- 전체 주소: 31 Causland Lane, Richmond Hill, L4S 0G5, Ontario, Canada
- 거실: Hardwood Floor, Pot Lights, Open Concept
- 주방: Breakfast Bar, Granite Counter, Backsplash
- 가족실: Hardwood Floor, Pot Lights, Large Window
- 리스팅 중개사: Re/Max Crossroads Realty Inc. - Disclaimer: The information contained in this listing has not been verified by Re/Max Crossroads Realty Inc. and should be verified by the buyer.


