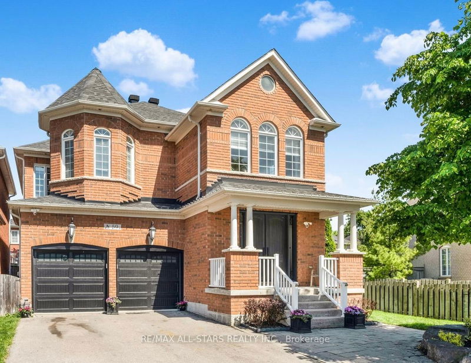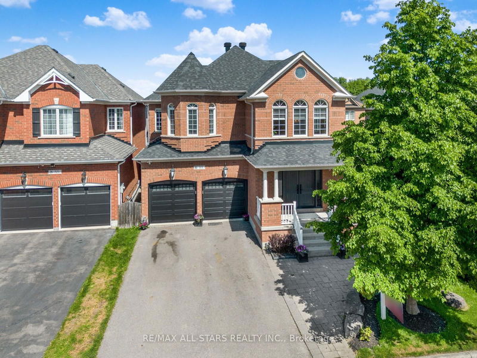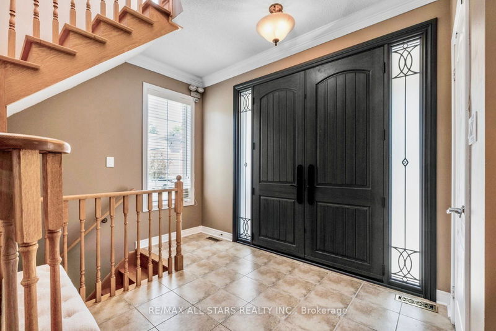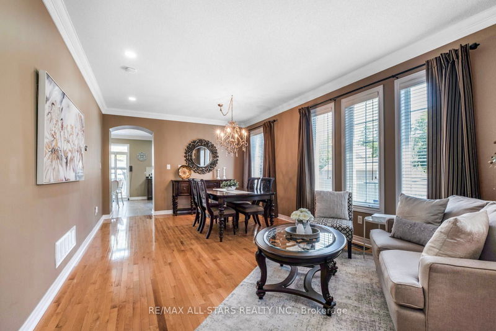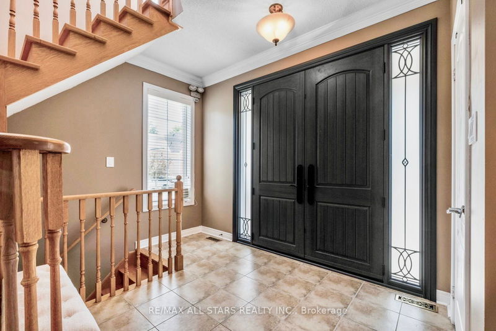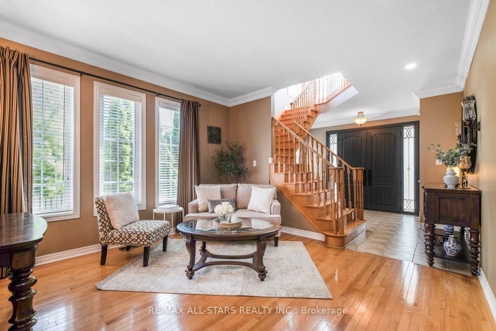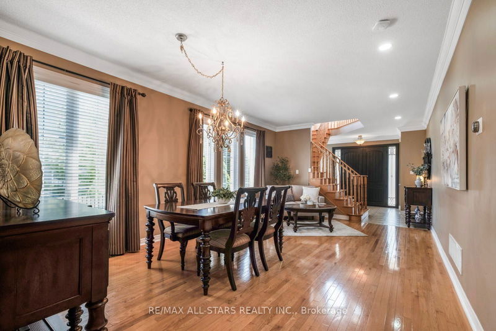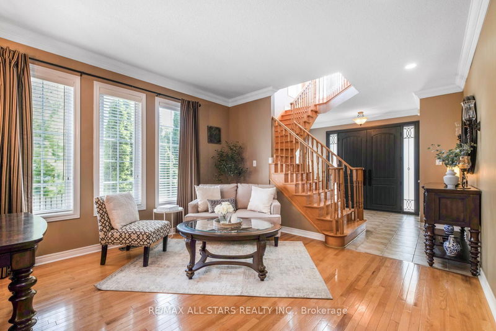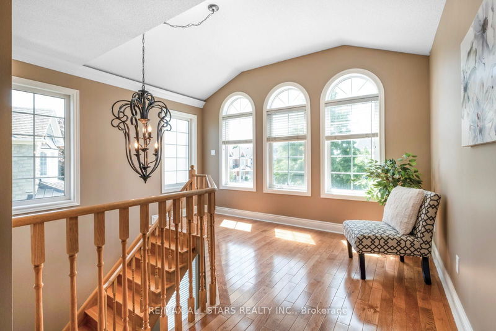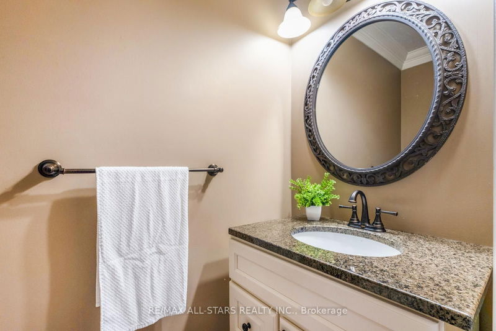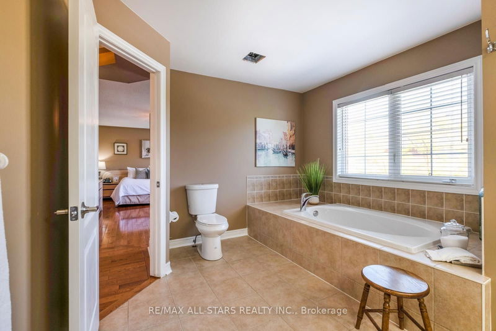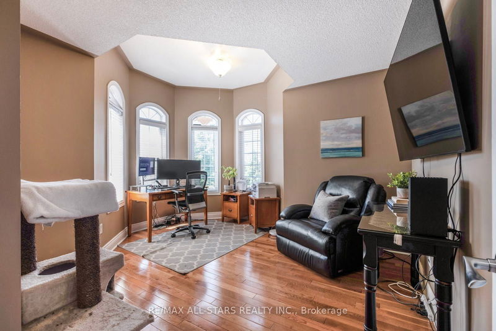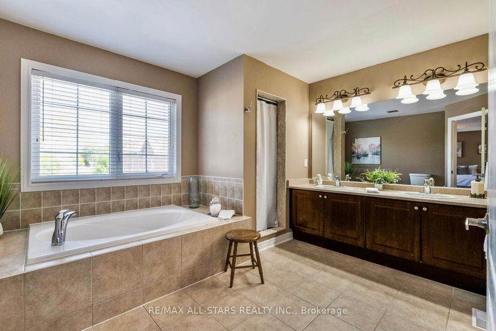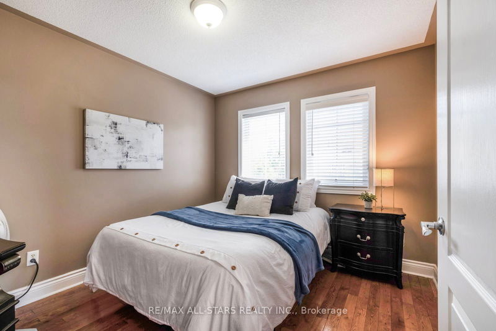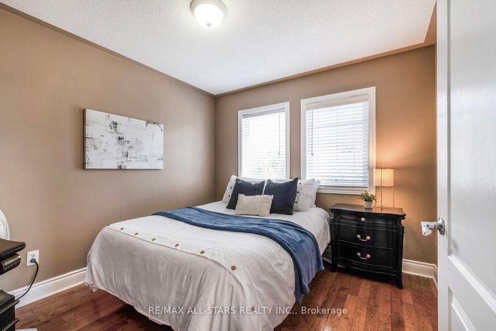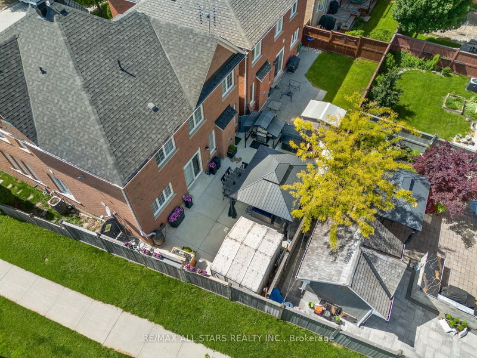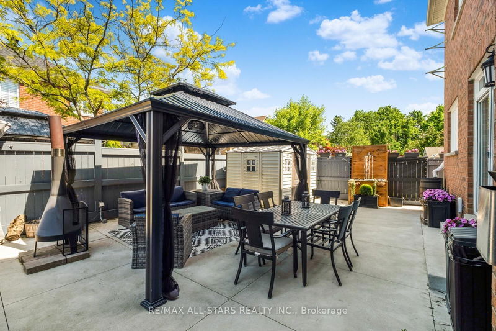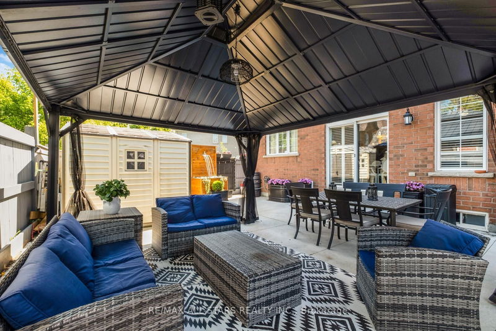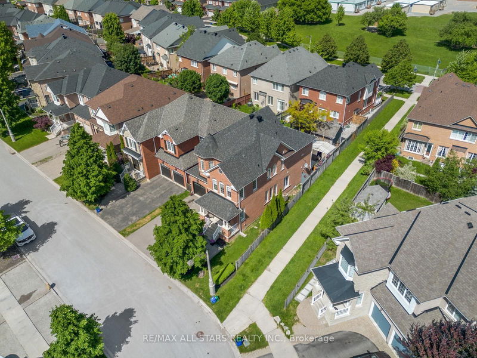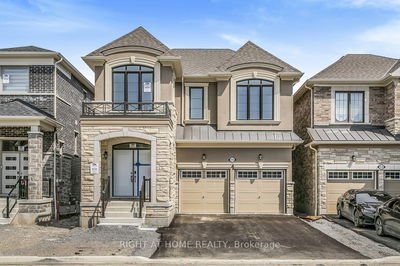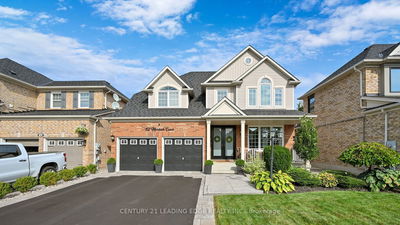Welcome to this executive 4-bedroom, 3-bathroom detached home on the highly desirable Waite Crescent. Boasting a spacious open-concept layout, this residence is designed to meet all your family's needs. Highlights include 9' ceilings, hardwood floors, an updated kitchen, pot lights, crown moulding, and large windows that fill the home with natural light. Spend summer evenings in your low-maintenance backyard, complete with a stone patio, pergola, and water feature. Located within walking distance to schools, parks, and public transit. Roof(2019), Front Door(2021), Garage Door(2021), Kitchen Back Splash and Cabinets(2024)
부동산 특징
- 등록 날짜: Monday, September 16, 2024
- 가상 투어: View Virtual Tour for 59 Waite Crescent
- 도시: Whitchurch-Stouffville
- 이웃/동네: Stouffville
- 전체 주소: 59 Waite Crescent, Whitchurch-Stouffville, L4A 0B8, Ontario, Canada
- 주방: Tile Floor, Centre Island, Window
- 가족실: Fireplace, Hardwood Floor, Window
- 리스팅 중개사: Re/Max All-Stars Realty Inc. - Disclaimer: The information contained in this listing has not been verified by Re/Max All-Stars Realty Inc. and should be verified by the buyer.

