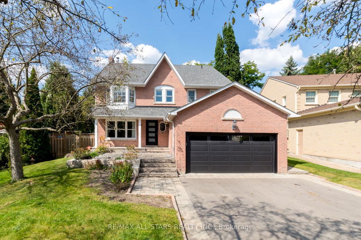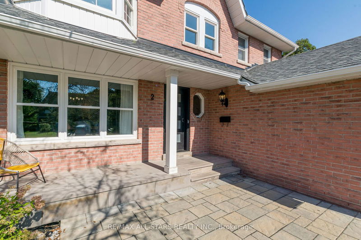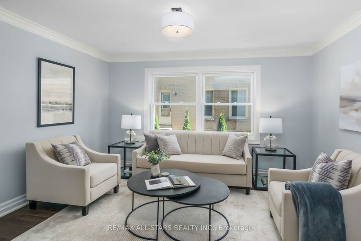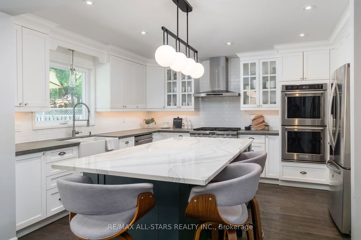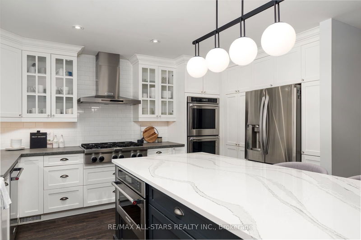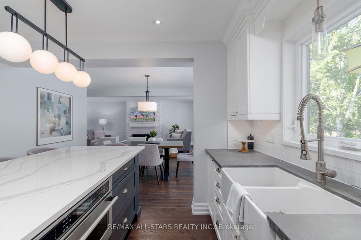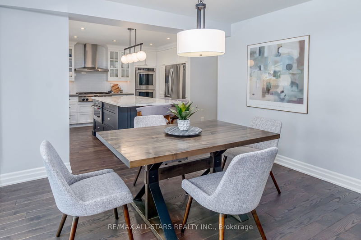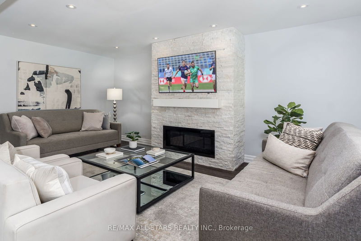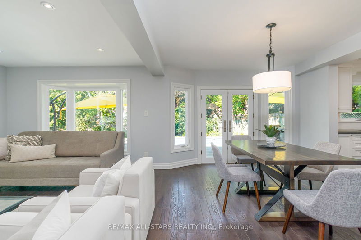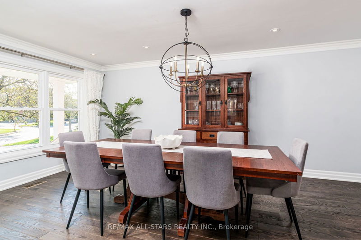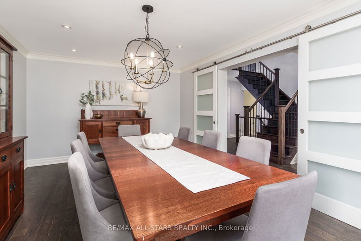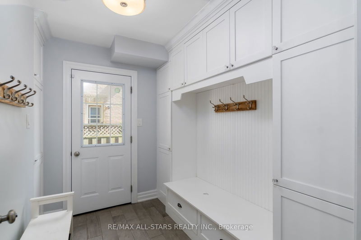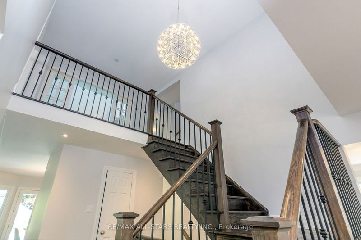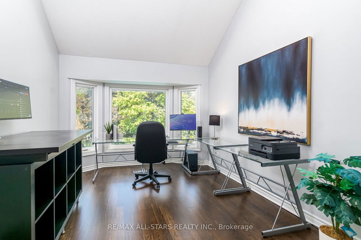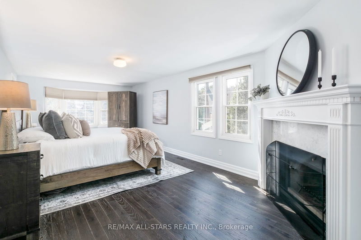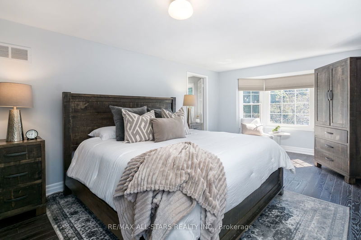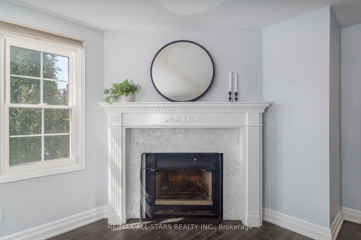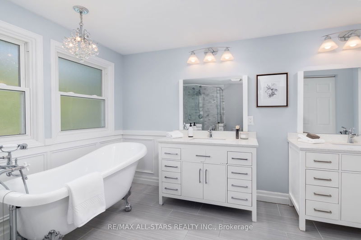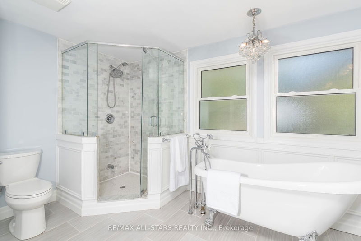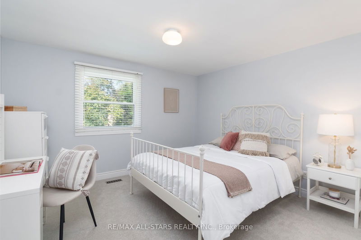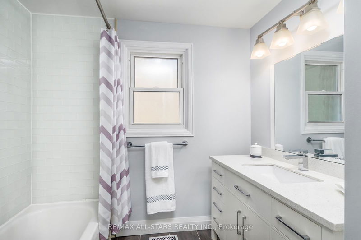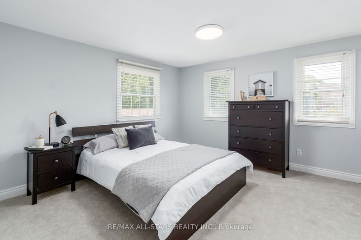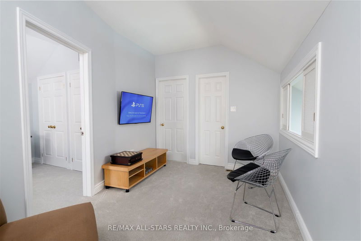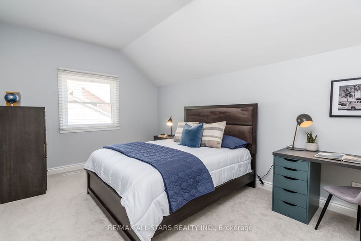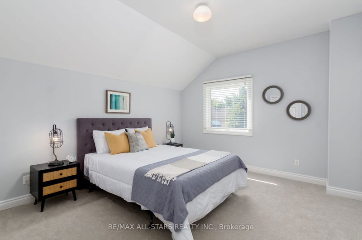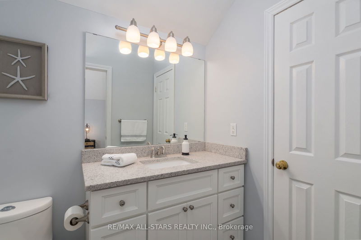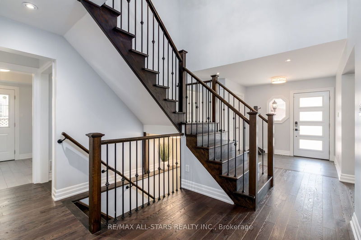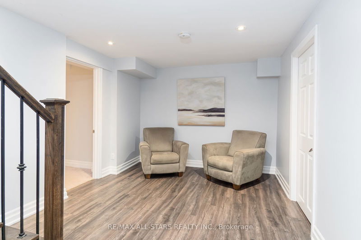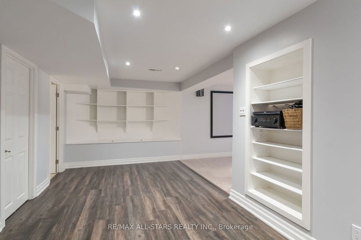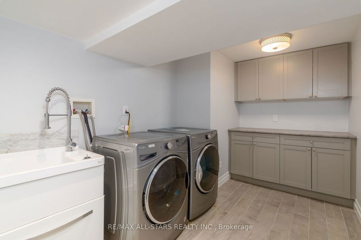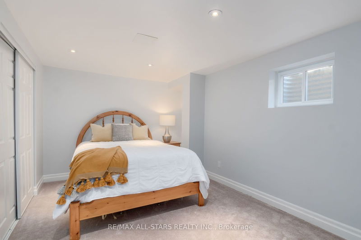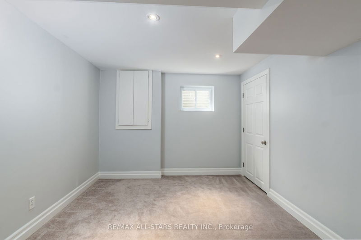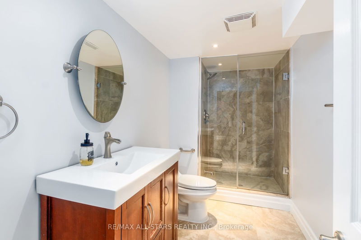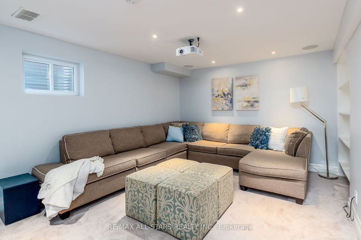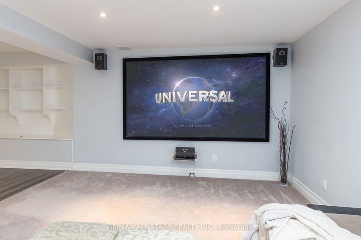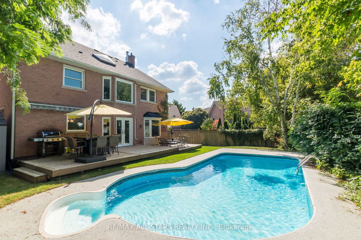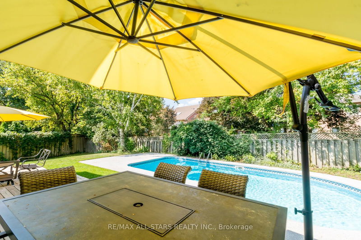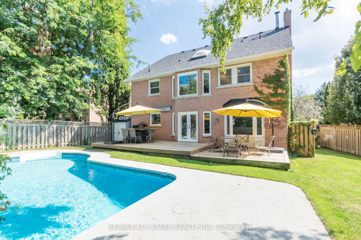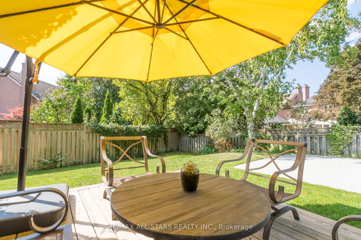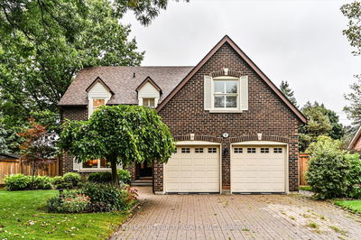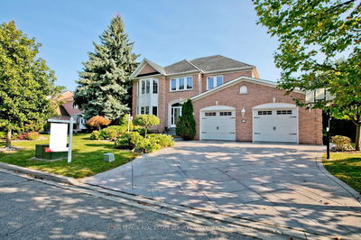Stunning 3600+ sq.ft. (5000+ finished living space), 5 + 2 bedroom, 3-storey Monarch-built Home in The Bridle Trail of Old Unionville. Steps to Main Street, this customized Henry Summerfeldt model features an custom open-concept kitchen, hardwood flooring, a fully finished basement, custom staircase, and a beautiful private backyard with refreshing in-ground pool. The main floor has been fully remodelled with a stunning custom staircase, level family room and family sized, open-concept Kitchen area, featuring quartz countertops, large centre sit-up island, 6-burner stainless steel gas cooktop, double built-in ovens, built-in microwave and much more. The fully finished basement features an included home theatre 4K projector and wall-mounted screen, as well as 2 guest rooms and large entertainment area. The second floor hosts the spacious Primary bedroom with large sitting area & fireplace, 2 walk-in closets and custom modern ensuite bathroom, along with a separate library with vaulted ceilings and skylight (perfect for work-from-home) as well as two additional bedrooms. The third-floor loft features an additional two guest rooms, a fabulous sitting area and full 4-pc bathroom. This home also features upgraded windows, in-ground pool, massive home-theatre screen with Optoma 4K projector, custom kitchen, and so much more. This home is perfect for a large, extended family and is located in the heart of Unionville... steps to Historic Unionville Main Street, Toogood Pond, Shopping, Cafes, Top-Ranked Schools (Markville S.S.) & More. Ideal for the most discriminating buyer!
부동산 특징
- 등록 날짜: Thursday, September 19, 2024
- 도시: Markham
- 이웃/동네: Unionville
- 중요 교차로: Kennedy / Carlton
- 거실: Hardwood Floor, Crown Moulding, Separate Rm
- 주방: Hardwood Floor, Centre Island, Custom Counter
- 가족실: Hardwood Floor, Gas Fireplace, Pot Lights
- 리스팅 중개사: Re/Max All-Stars Realty Inc. - Disclaimer: The information contained in this listing has not been verified by Re/Max All-Stars Realty Inc. and should be verified by the buyer.

