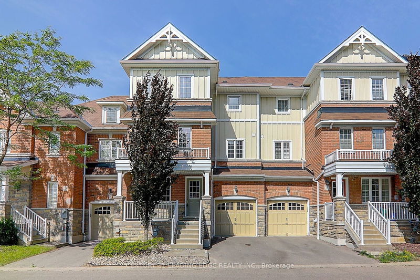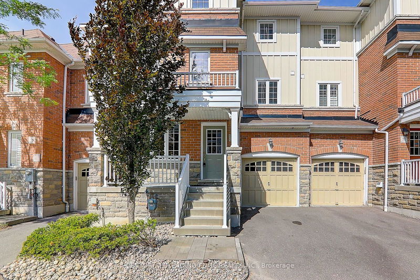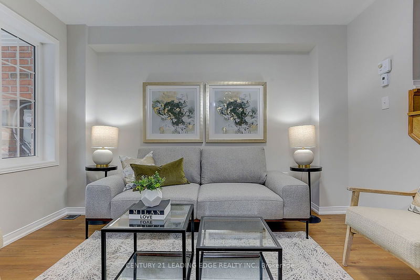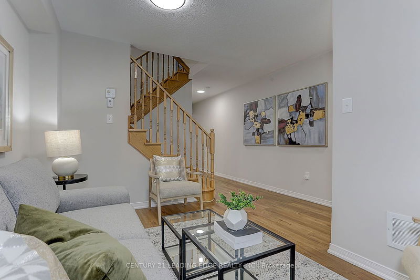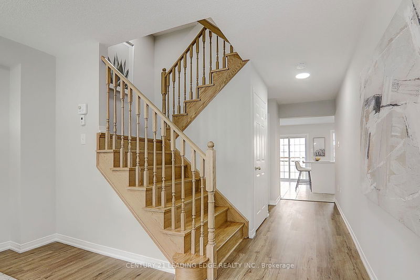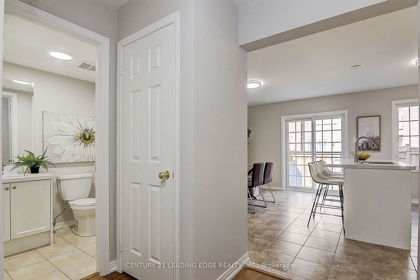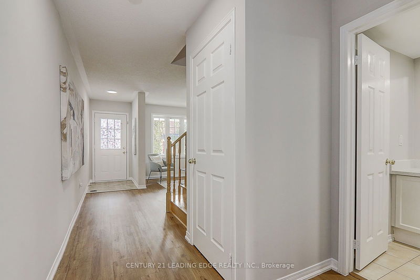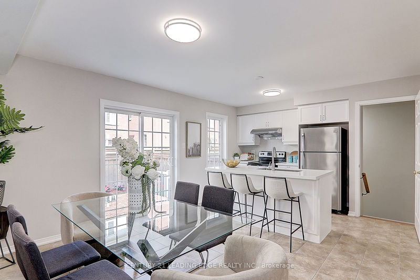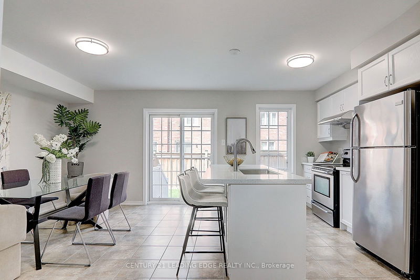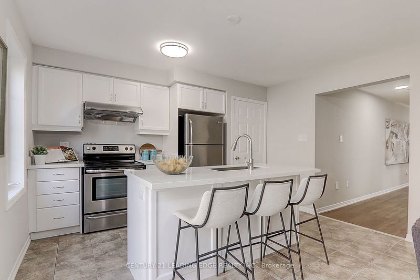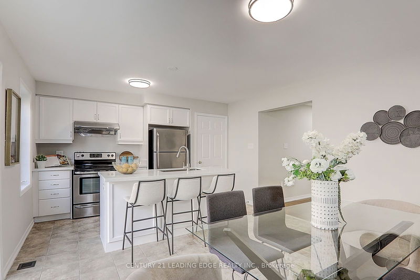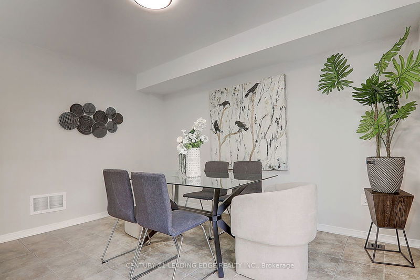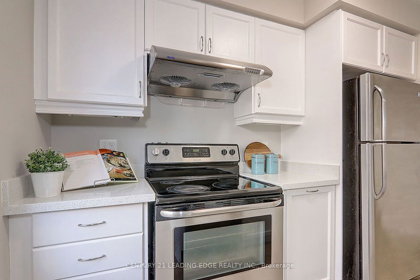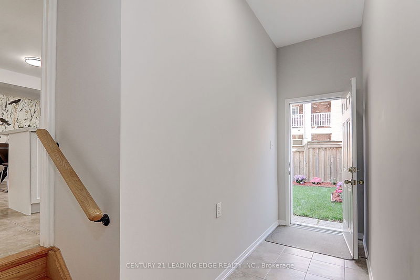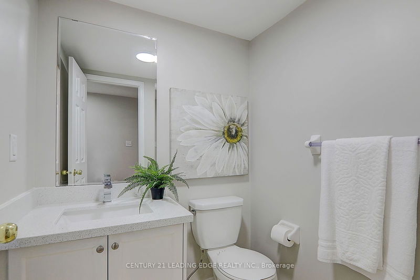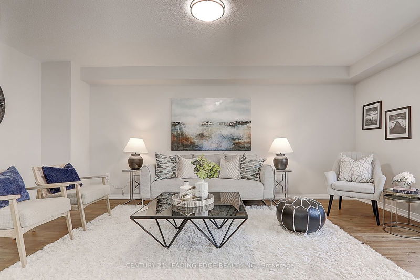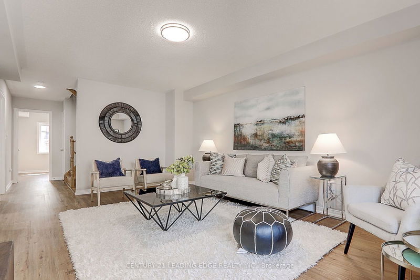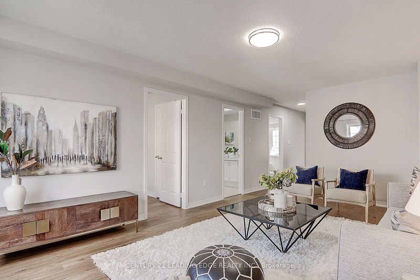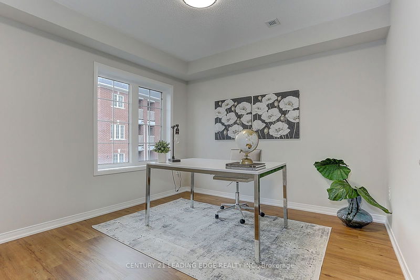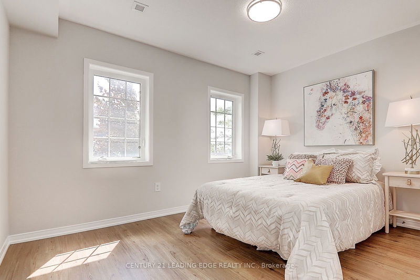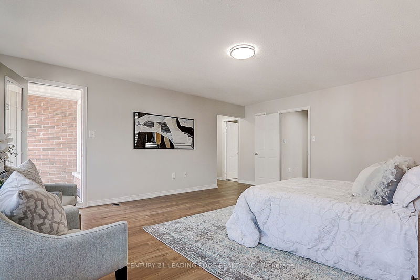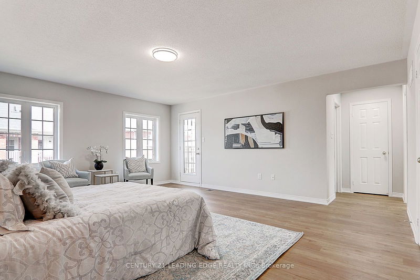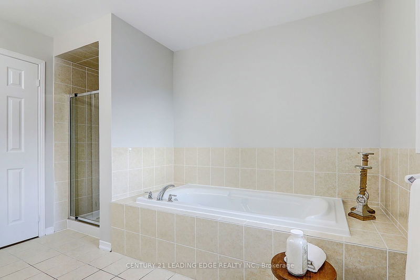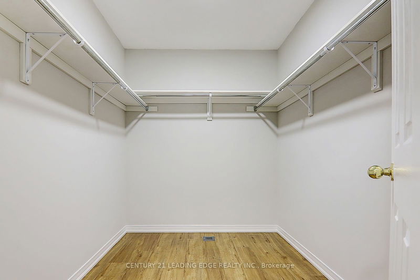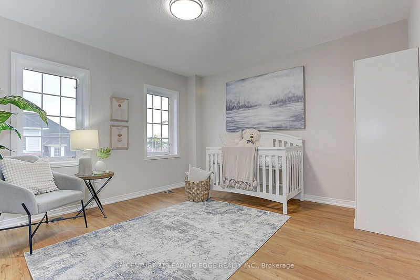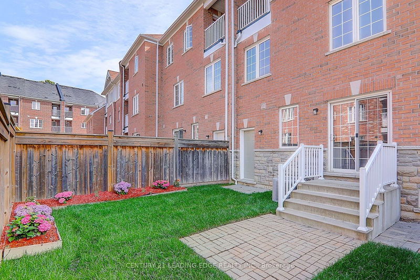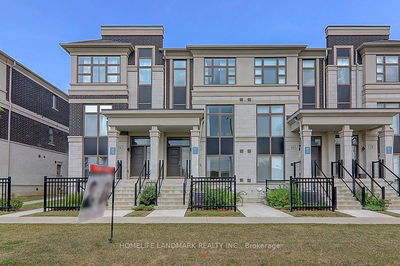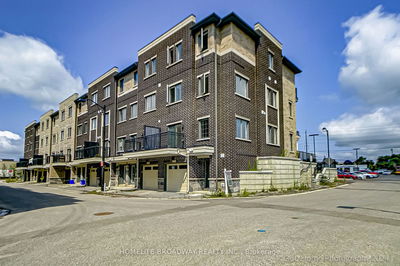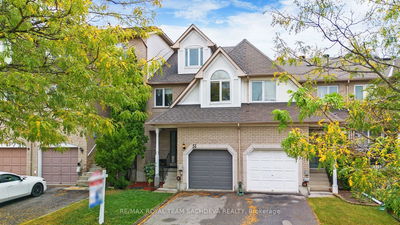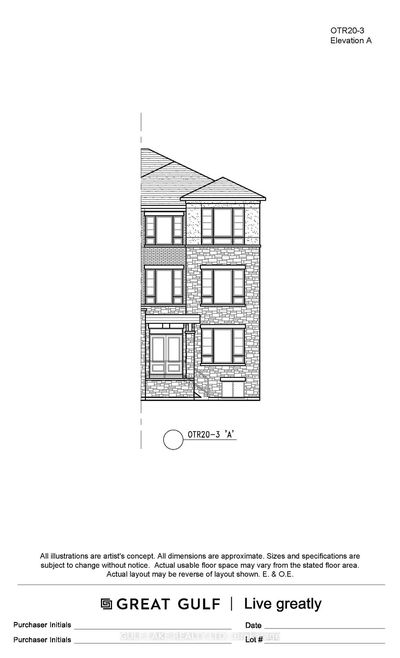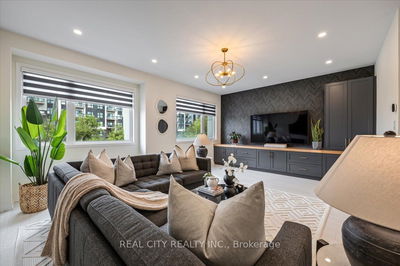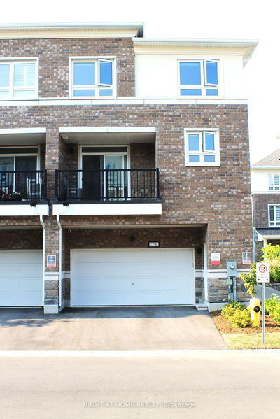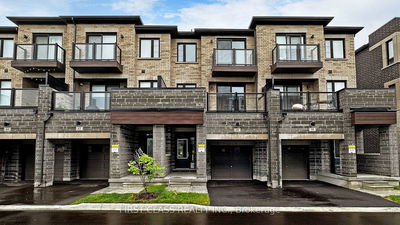Discover this stunning three-story townhouse at 73 Eastern Skies Way, built by Green Park. One of the LARGEST units, a RARE OFFERING in the complex, this home offers a breathtaking layout filled with natural light. With nearly 2,500 SQ FT of living space, it features FOUR bedrooms + large DEN ideal for large or growing families. The master suite boasts a luxurious FIVE PIECE ENSUITE with DUAL sinks, a walk-in closet, and a private walkout balcony. The expansive family room on the second floor is perfect for entertaining guests. Showcasing MODERN upgrades includes new vinyl flooring throughout, enhancing the OPEN-CONCEPT design. With two walkouts leading to the backyard, direct access to the garage, and an unfinished basement with a rough-in for an additional bathroom and central vacuum, this home combines CONVENIENCE with POTENTIAL. The backyard is adorned with beautiful greenery, making it a perfect spot for gardening enthusiasts. Located just minutes from shops, schools, and the GO station, this move-in-ready home is perfect for a growing family!
부동산 특징
- 등록 날짜: Thursday, September 19, 2024
- 가상 투어: View Virtual Tour for 73 EASTERN SKIES Way
- 도시: Markham
- 이웃/동네: Wismer
- 중요 교차로: MARKHAM RD / EDWARD JEFFREYYS AVE
- 전체 주소: 73 EASTERN SKIES Way, Markham, L6E 0N8, Ontario, Canada
- 거실: Vinyl Floor, Open Concept, O/Looks Frontyard
- 주방: Tile Floor, Quartz Counter, Eat-In Kitchen
- 가족실: Vinyl Floor, Open Concept, Window
- 리스팅 중개사: Century 21 Leading Edge Realty Inc. - Disclaimer: The information contained in this listing has not been verified by Century 21 Leading Edge Realty Inc. and should be verified by the buyer.

