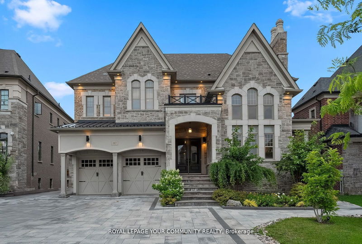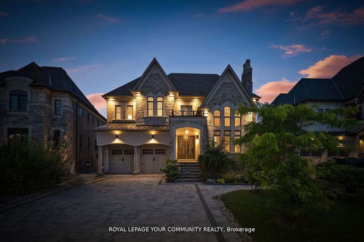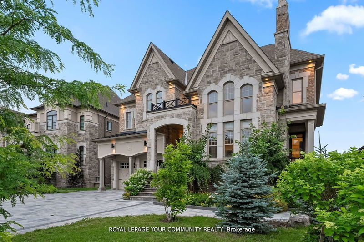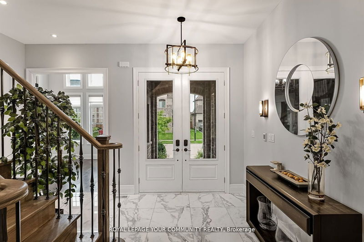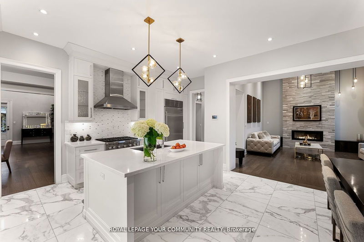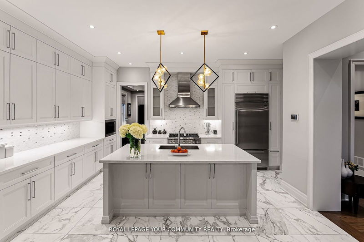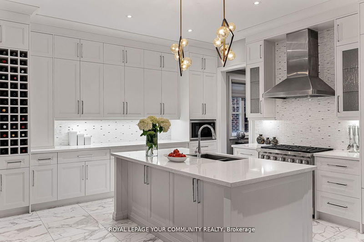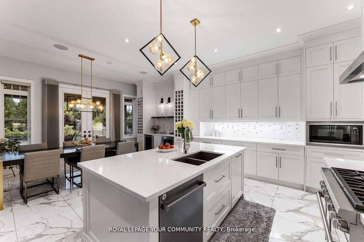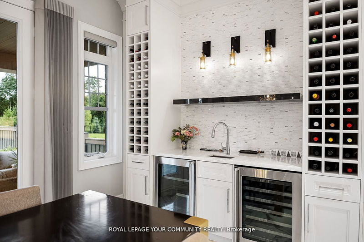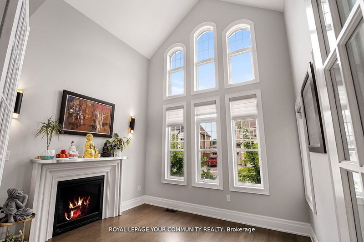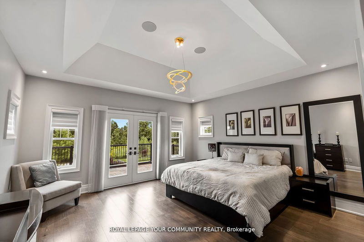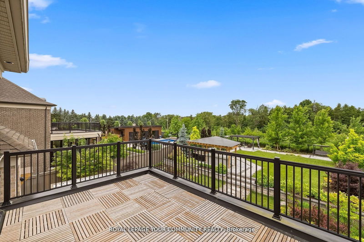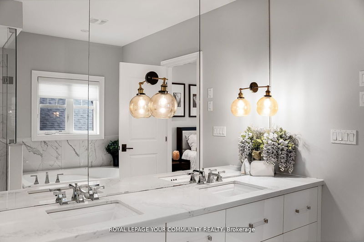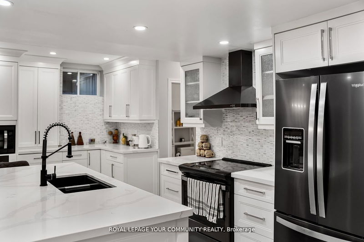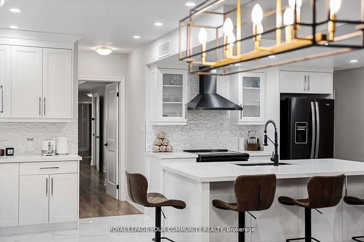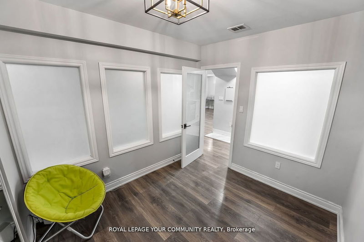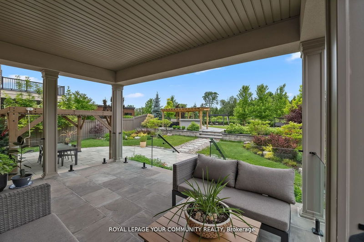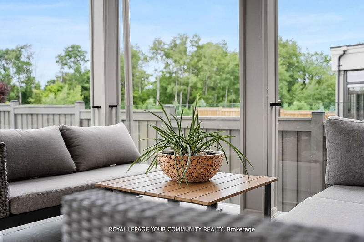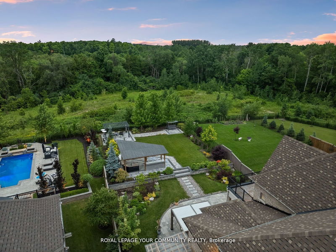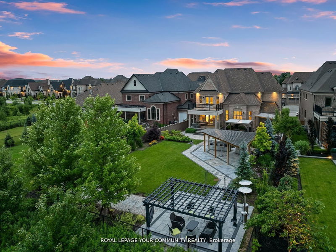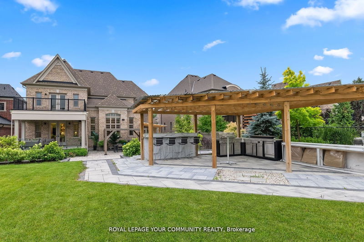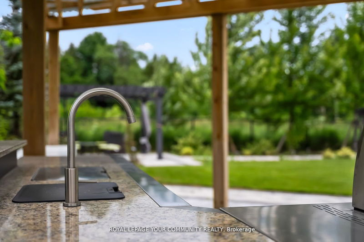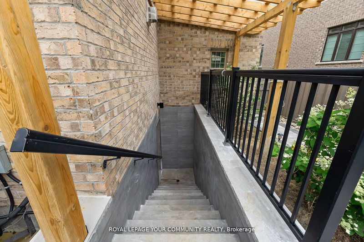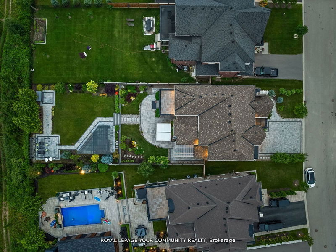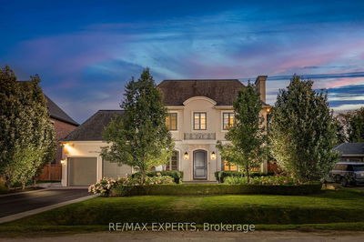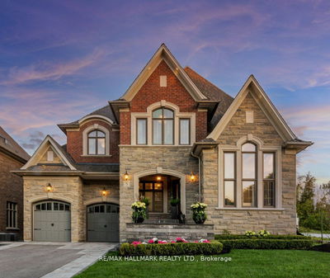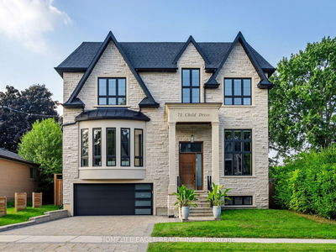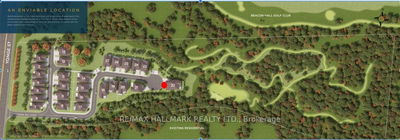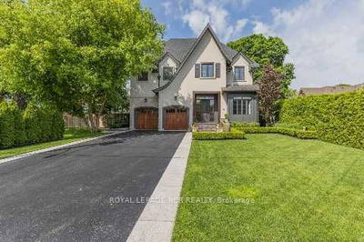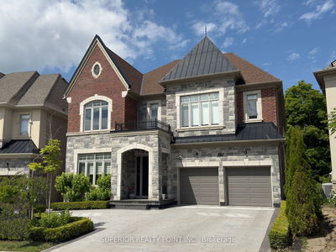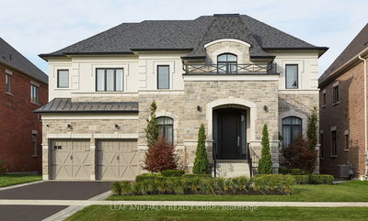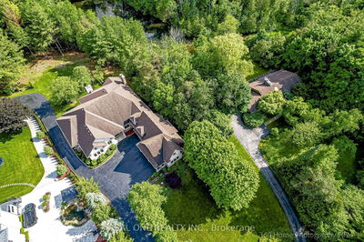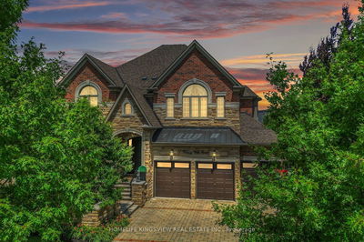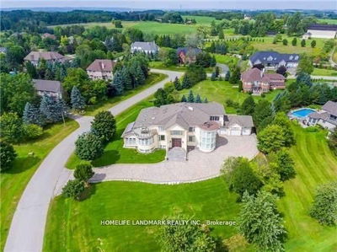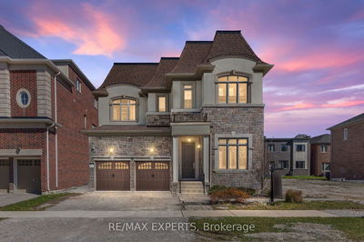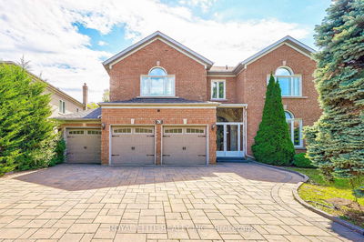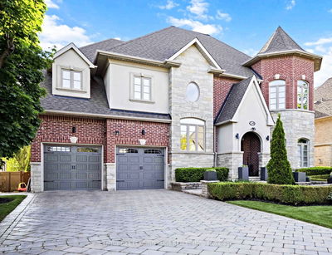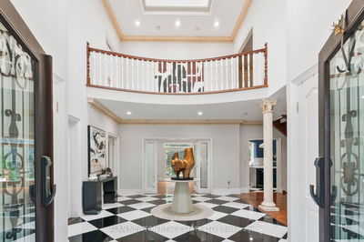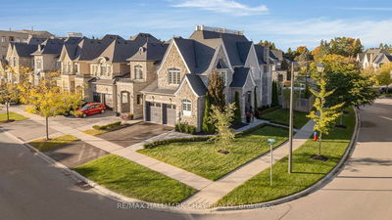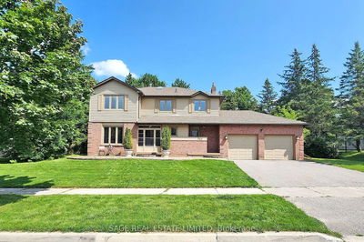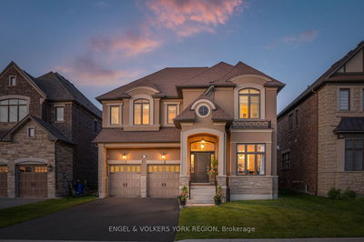Transitional Masterpiece! Completely Customized & Upgraded, This Home Will Leave You Stunned. Resting On A Premium Ravine 60 x 195 Foot Lot. Right Here In Prime King City, Treat Yourself To Epic Views & Lifestyle. This Home Features 2 Story Family Rm, Living Rm, Office & Foyer! The Open Concept Design & Efficiency In Layout Is Perfect! Chefs Dream Kitchen Boasts Subzero & Wolf Brand Appliances, Marble Centre Island & Walk Out To Covered Porch. The Primary Room Features Its Very Own Terrace With Views Of Conservation Area & A Lavish Ensuite Fit For The Spa Enthusiast In You. The Lower Level Is Finished To Perfection, Adorned With A Full Kitchen, 2 Bedrooms, A Den, Finished Cantinas & A Walk Up To Your Very Own Fully Landscaped Yard. The Yard Boasts Intricate Landscaping That Includes A BBQ Station, Zoned Lounge Areas & An Assortment Of Botanical Gardens. Home Automation made Easy With A Crestron System.
부동산 특징
- 등록 날짜: Friday, September 20, 2024
- 도시: King
- 이웃/동네: King 도시
- 중요 교차로: Kings Cross & Keele
- 전체 주소: 187 Carmichael Crescent, King, L7B 0N2, Ontario, Canada
- 거실: Hardwood Floor, Pot Lights, W/O To Balcony
- 주방: Stone Floor, Open Concept, Family Size Kitchen
- 가족실: Hardwood Floor, Cathedral Ceiling, Gas Fireplace
- 주방: Bsmt
- 리스팅 중개사: Royal Lepage Your Community Realty - Disclaimer: The information contained in this listing has not been verified by Royal Lepage Your Community Realty and should be verified by the buyer.

