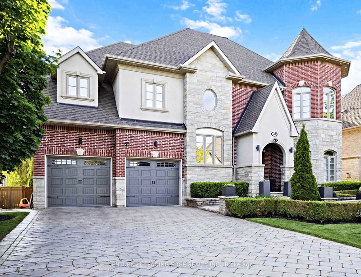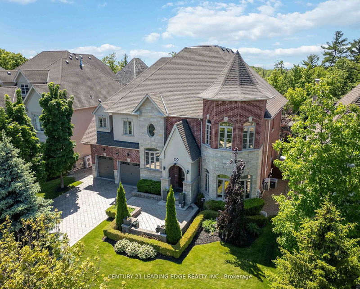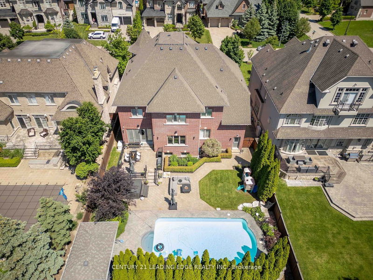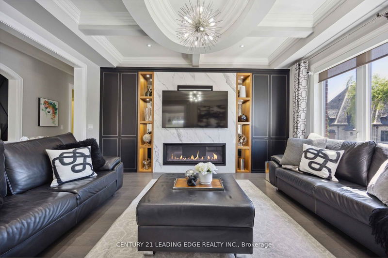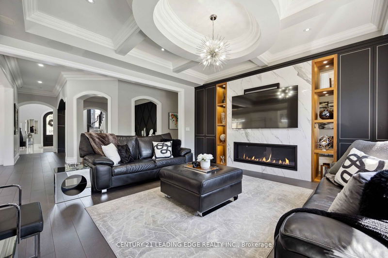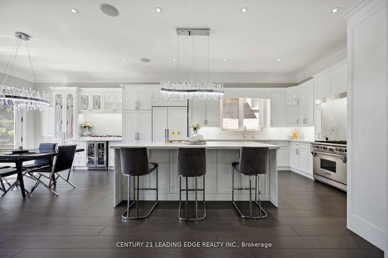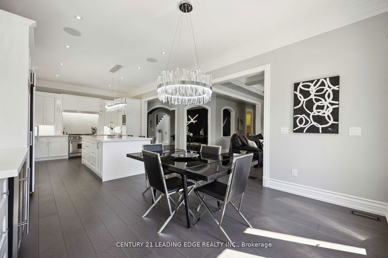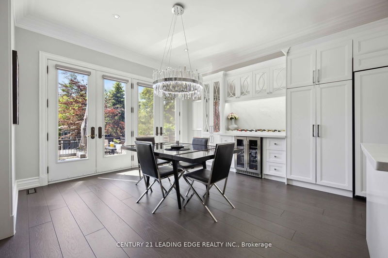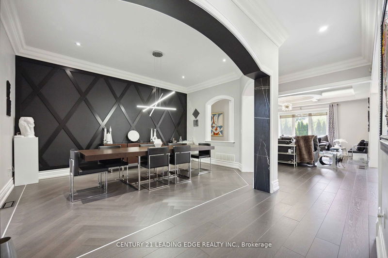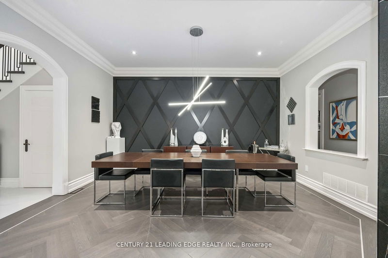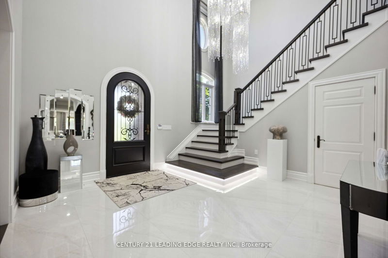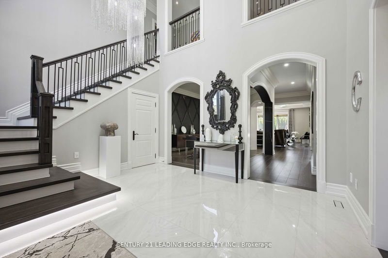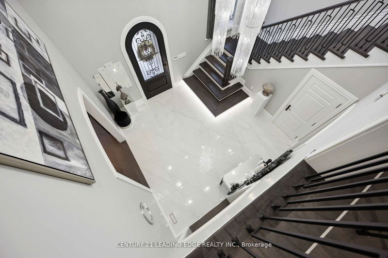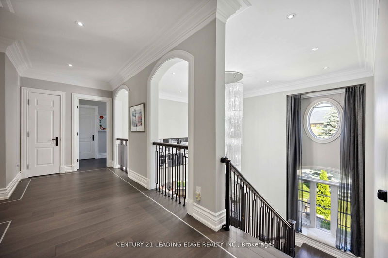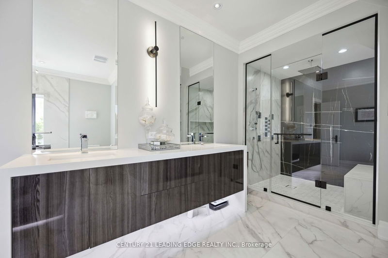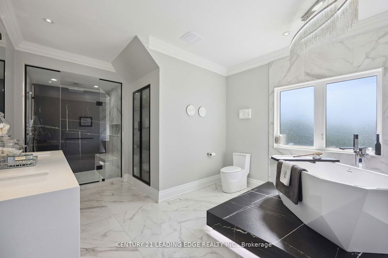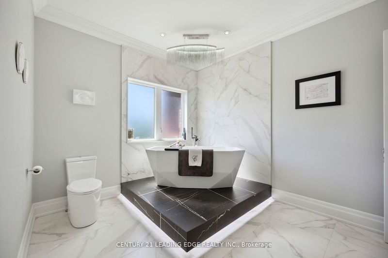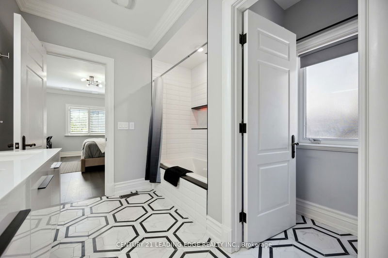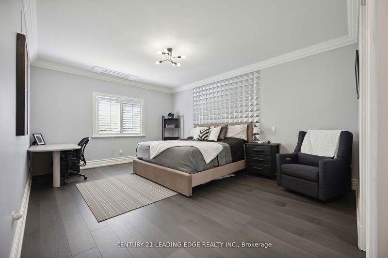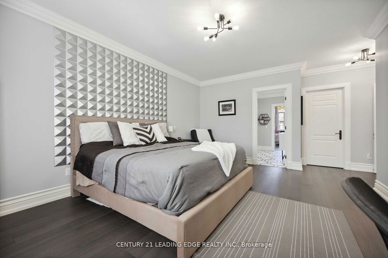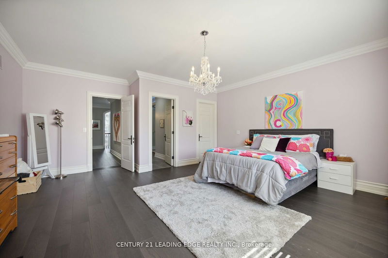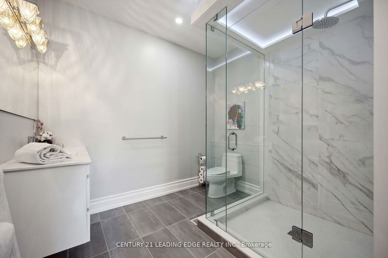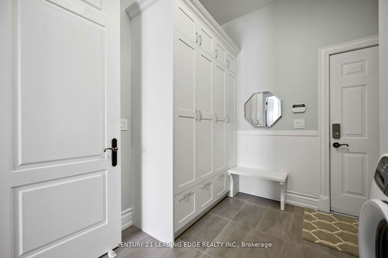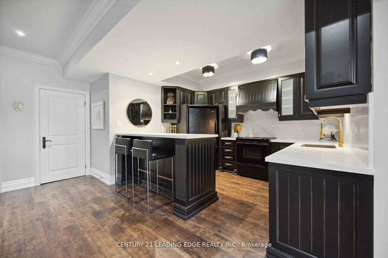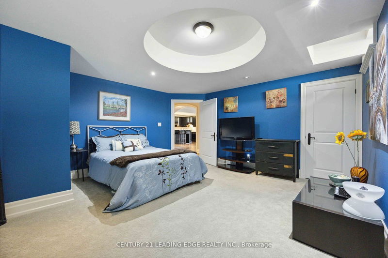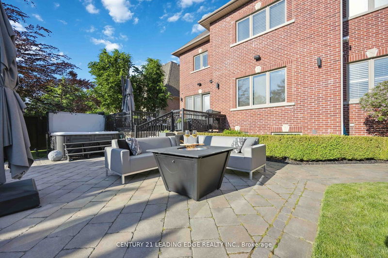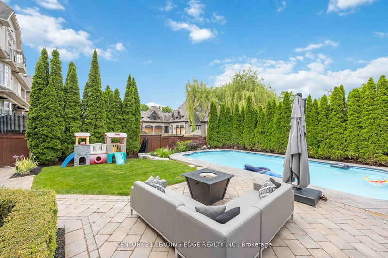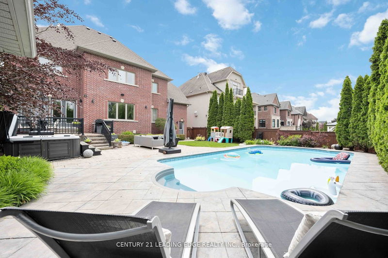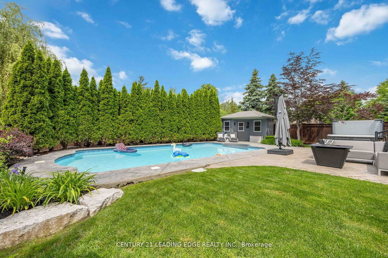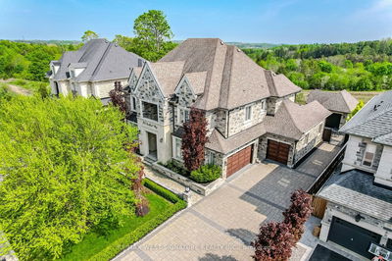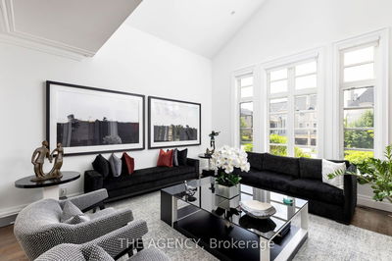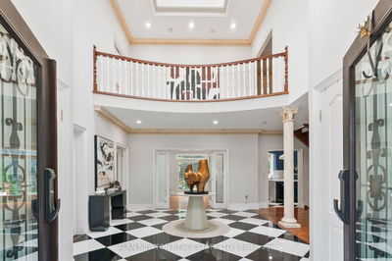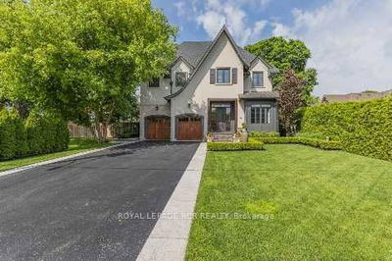SOLD PRICE IS REFLECTIVE OF NO COMMISSIONS. Experience Luxury Living At Its Finest On One Of Kleinburg's Most Prestigious Streets. Approx. 7400 SqFt Of Living Space! Upon Entering, The Grand Foyer Greets You With A Custom 14' Crystal Chandilier Crown Molding & Detailed Arches, Book-Matched Large CermacTiles. This Fully Renovated Home Boasts Exquisite Upgrades Throughout. Perfect Home For Multi-Gen Family or space for each child! Beauty Is In The Details...Herringbone Floors, Metal Inlays, Feature Walls, Custom Oak Flooring Graces Every Inch, Complemented By 8' Doors W/ 10' Ceilings On The Main Flr. A Stunning Kitchen Featuring Wolf/Miele Appliances, Huge Kitchen island W/ Plenty of Storage, Quartz Countertops & Backsplash, Under/Over Cabinet Lighting. Entertain In Style W/ A Spacious Family Room, W/ new 85" TV & Linear Gas Fireplace & Electronic blinds. A Bright Living Room W/Crown Molding, & Privacy Doors W/ Electronic blinds; Separate Main Floor Office & Functional Laundry Room W/ plenty of Storage. Upstairs, 9'ceilings. Primary Suite Is A Sanctuary W/ Gas Fireplace (On Thermostat), Renovated Ensuite W Heated Floors, Wall Jets, Rainfall Showerhead, & 2 Huge Custom Closets. 3 Additional Large Bedrooms Offer Comfort & Style, Including Stunning Cathedral Ceilings In Front Room & Walk-In Closets W/ Ensuites In Each. The Basement Offers A Kitchen W/ Quartz Counters & Backsplash, A Large Bedroom, Gym/Theatre Room (could be 6th Bed), & 2 Full Washrooms. Separate Pool Wshrm & Sep. Entrance To Lower Level. Outside, Enjoy A Saltwater Pool (Heater '21, Pump '23, Sand Filter '24), Arctic Spa Hot Tub '22, Outdoor Speakers & Whole-Home Generac Generator (W/ Warranty).
부동산 특징
- 등록 날짜: Monday, July 08, 2024
- 가상 투어: View Virtual Tour for 24 Autumn Grove Court
- 도시: Vaughan
- 이웃/동네: Sonoma Heights
- 전체 주소: 24 Autumn Grove Court, Vaughan, L0J 1C0, Ontario, Canada
- 거실: Hardwood Floor, Bay Window, Crown Moulding
- 주방: Hardwood Floor, Built-In Speakers, Led Lighting
- 리스팅 중개사: Century 21 Leading Edge Realty Inc. - Disclaimer: The information contained in this listing has not been verified by Century 21 Leading Edge Realty Inc. and should be verified by the buyer.

