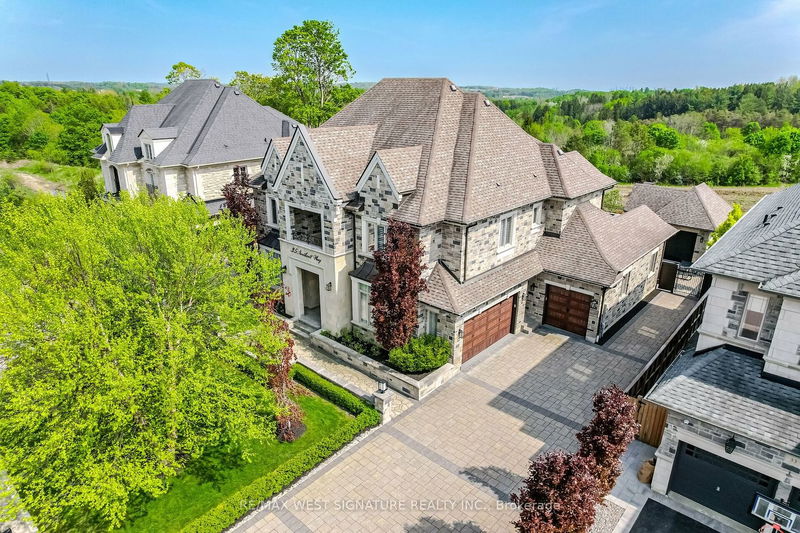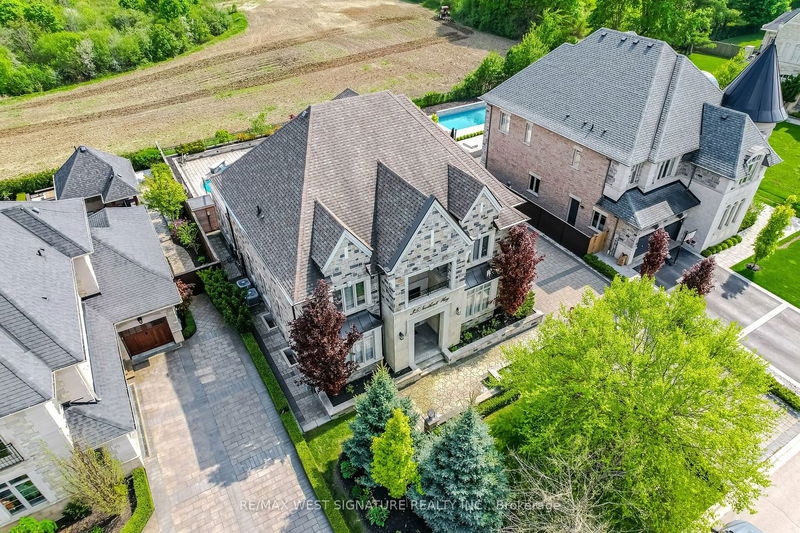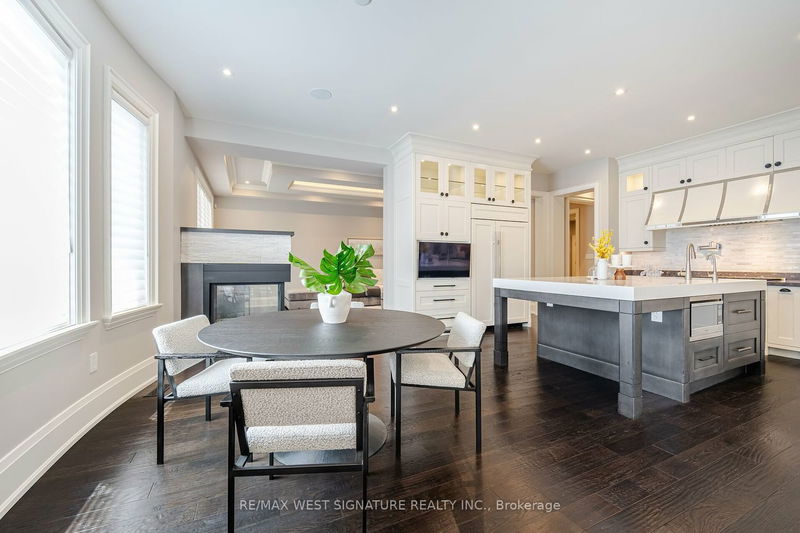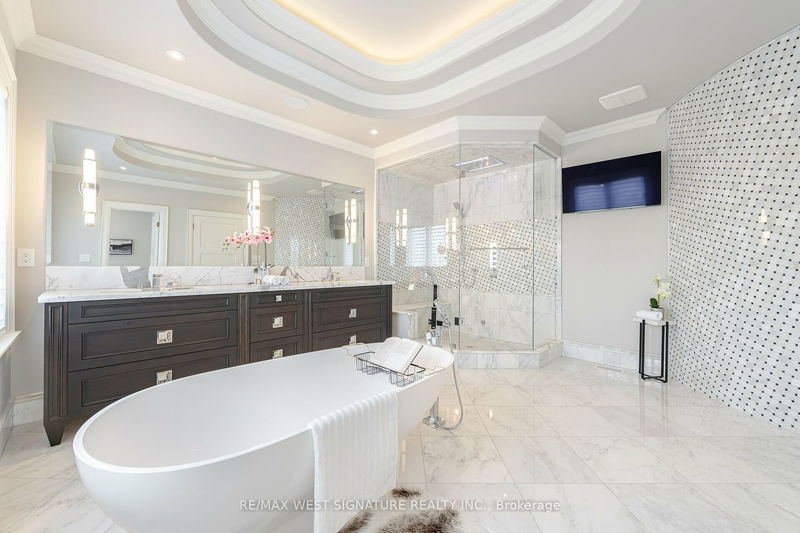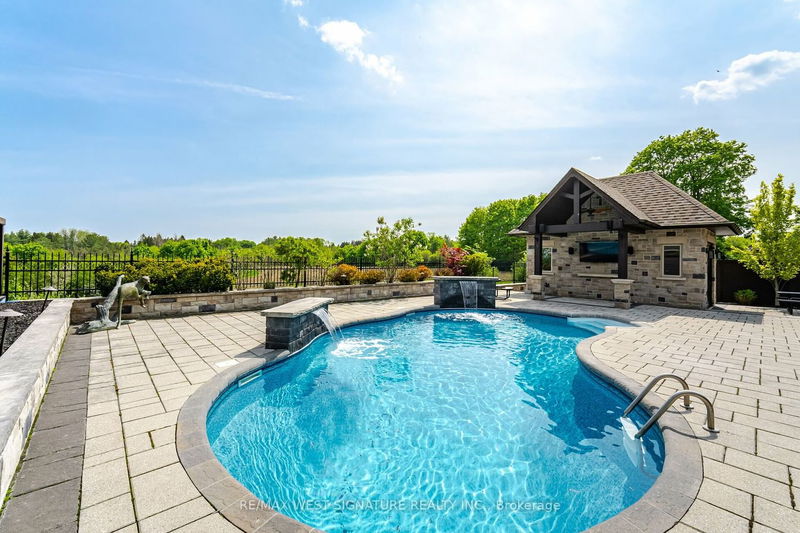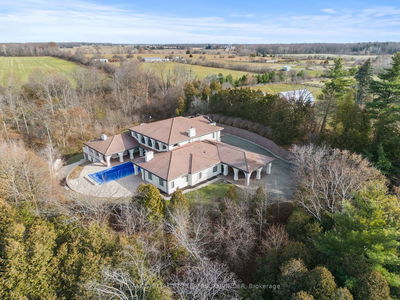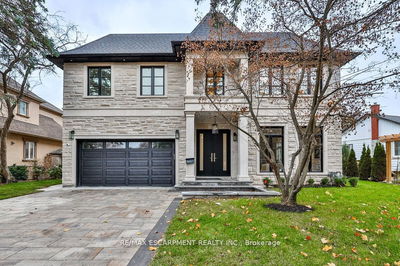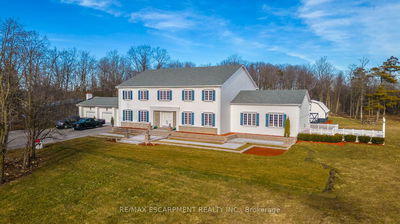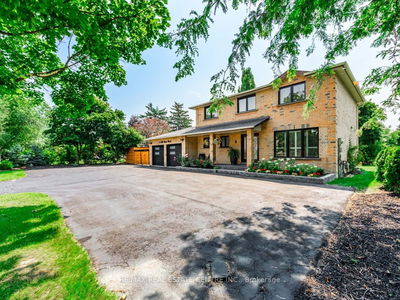Outstanding custom built home on a premium lot overlooking greenspace and on a cut-de-sac! Over 5000SF of shear opulence & loaded with upgrades! Chef inspired eat in kitchen with ctr island and top of line appliances, spacious bedrooms with ensuites, main floor office, stone faced loggia, primary Br is an oasis with fireplace, walk in dressing room and stunning ensuite! Prof fin lowers level has walk up to pool/patio, rec rm, gum, heated flooring and wet bar/kitchen. $$$ spent in exterior landscaping/hardscaping, lighting, interlock driveway, saltwater pool and 4 car garage! Stunning home in great location-a must to see!!
부동산 특징
- 등록 날짜: Thursday, May 23, 2024
- 가상 투어: View Virtual Tour for 35 Northcott Way
- 도시: King
- 이웃/동네: Nobleton
- 중요 교차로: King Rd/Hwy 27
- 전체 주소: 35 Northcott Way, King, L7B 1N3, Ontario, Canada
- 주방: Centre Island, B/I Appliances, Stone Counter
- 거실: Hardwood Floor, Pot Lights, Crown Moulding
- 가족실: Lower
- 리스팅 중개사: Re/Max West Signature Realty Inc. - Disclaimer: The information contained in this listing has not been verified by Re/Max West Signature Realty Inc. and should be verified by the buyer.

