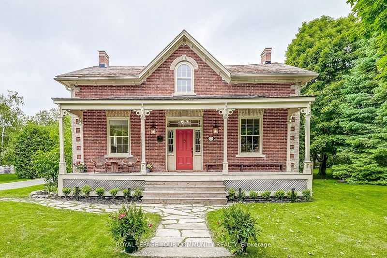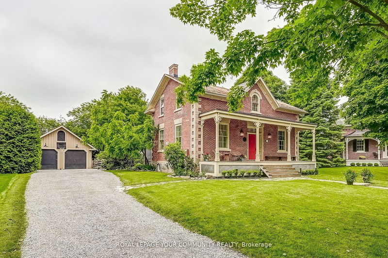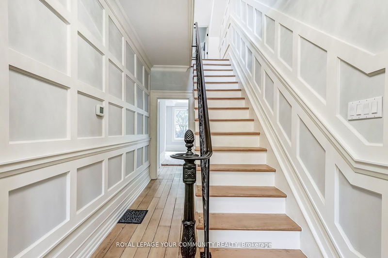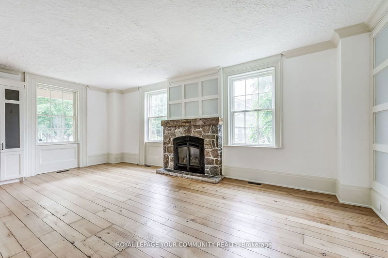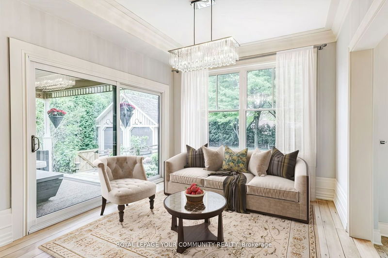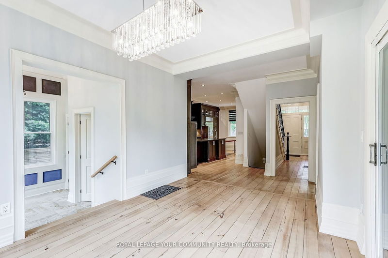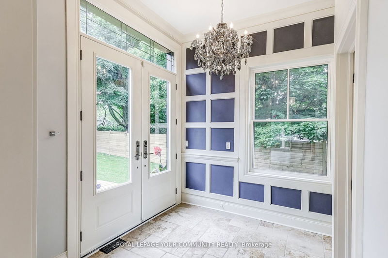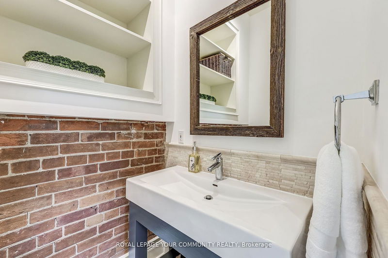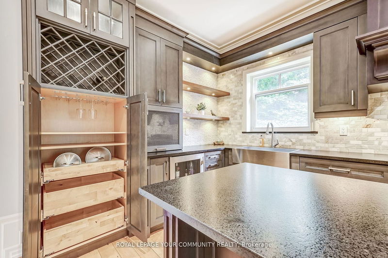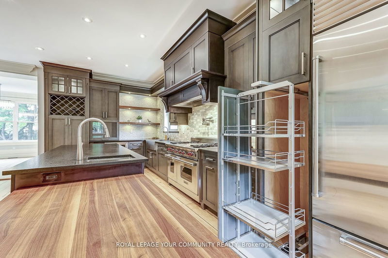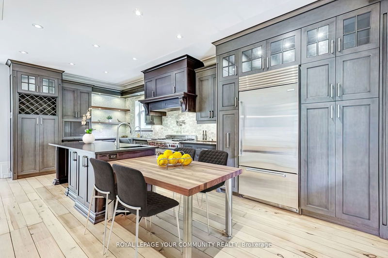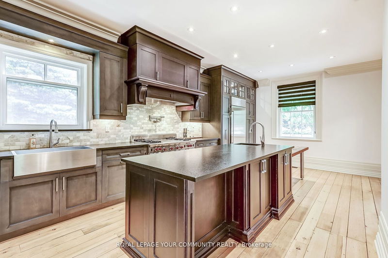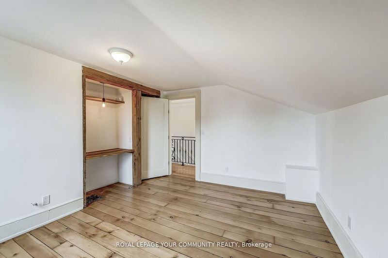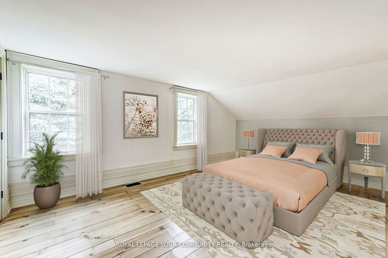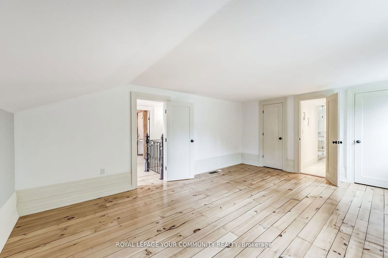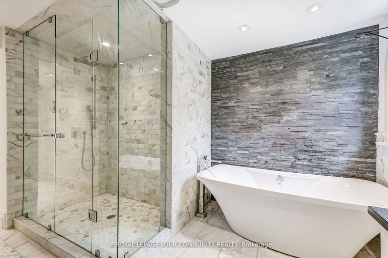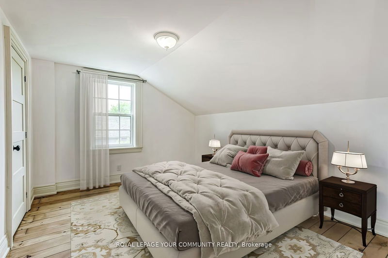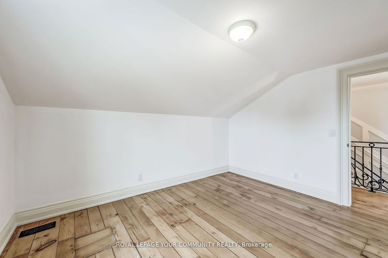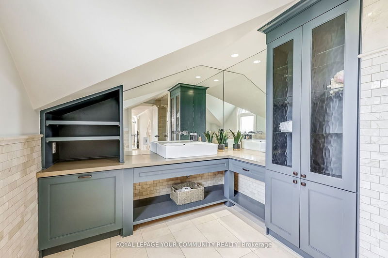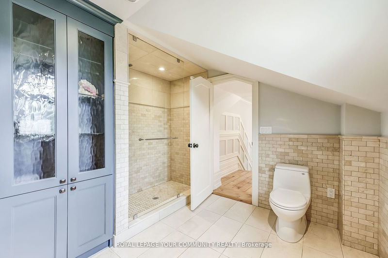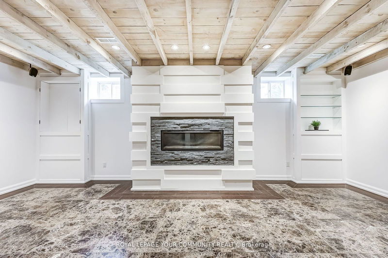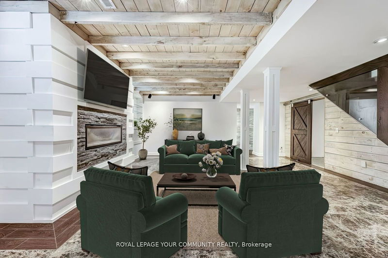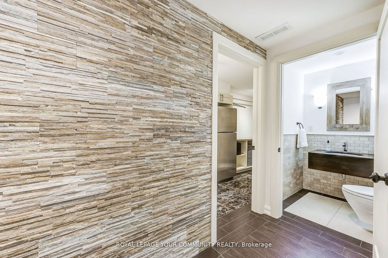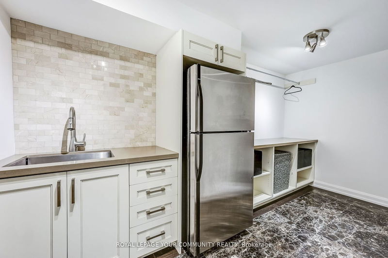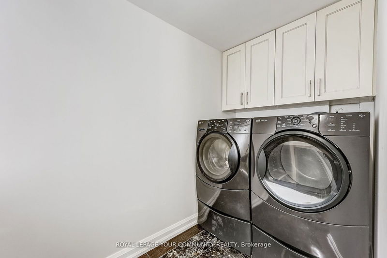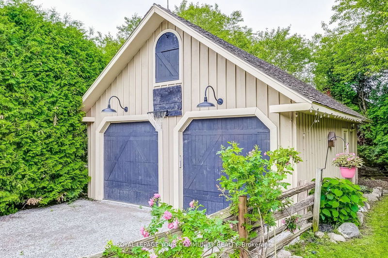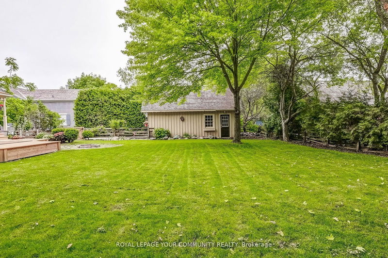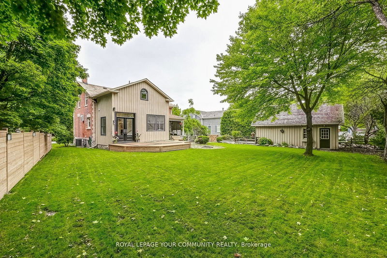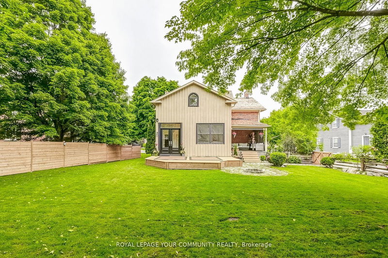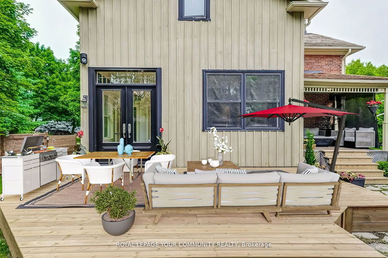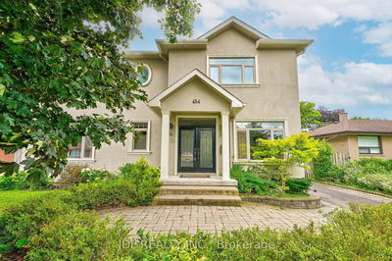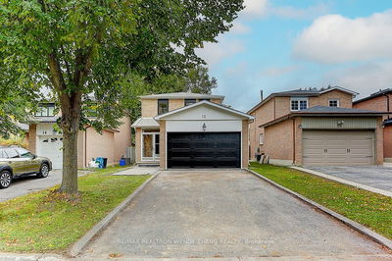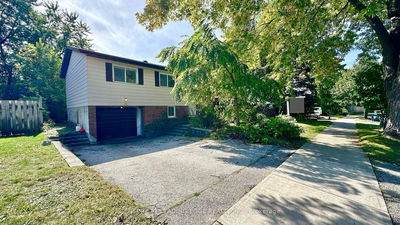Sun filled and bright, One-of-a-kind upgraded home in a Unique community! A peaceful and serene mature lot on cul-de-sac. Over 3,250 sq ft, overlooking a parkette. Classic Revival style, luxury modern and solid custom home featuring original plank hardwood floors and baseboards. Main and lower levels boast 9.5 ft ceilings. Dream kitchen with high-end appliances, fixtures, LED lights throughout, custom stairs and rails, California closets, 2 gas fireplaces, premium red shingle grade roof. Large premium "pool size" lot (pool sketches available upon request) with south exposure. Includes a heated detached garage and rough-in for a 4th bedroom (ideal for an office or home gym) on the lower level. Close to amenities and top-rated French and English schools. Enjoy a rural feel, right in the heart of the city! *Home will be virtually staged to illustrate potential furniture layout(s). Seller VTB would be considered under certain circumstances.
부동산 특징
- 등록 날짜: Monday, September 23, 2024
- 가상 투어: View Virtual Tour for 3 David Gohn Circle
- 도시: Markham
- 이웃/동네: Wismer
- 중요 교차로: Hwy 16/Hwy 48 (Markham Rd)
- 전체 주소: 3 David Gohn Circle, Markham, L6E 1A7, Ontario, Canada
- 가족실: Gas Fireplace, Plank Floor, Wood Trim
- 주방: Modern Kitchen, Centre Island, Stainless Steel Appl
- 거실: W/O To Porch, Sliding Doors, O/Looks Backyard
- 리스팅 중개사: Royal Lepage Your Community Realty - Disclaimer: The information contained in this listing has not been verified by Royal Lepage Your Community Realty and should be verified by the buyer.

