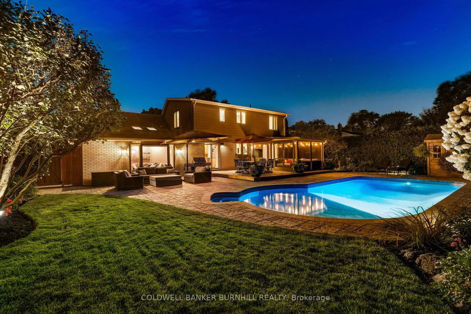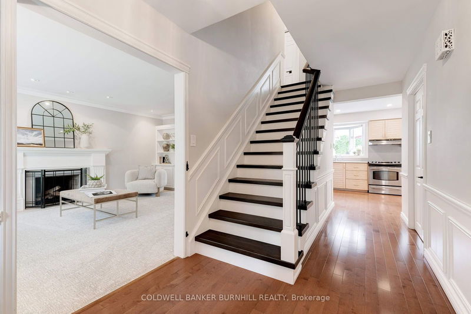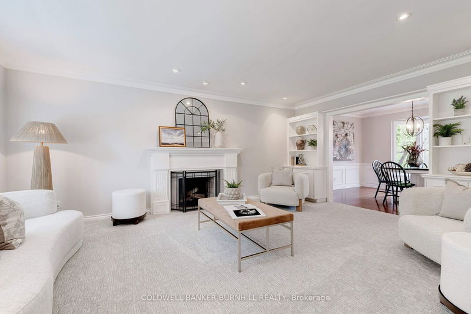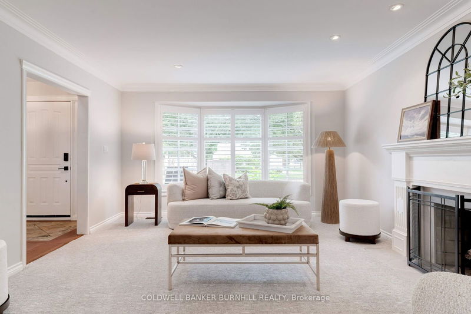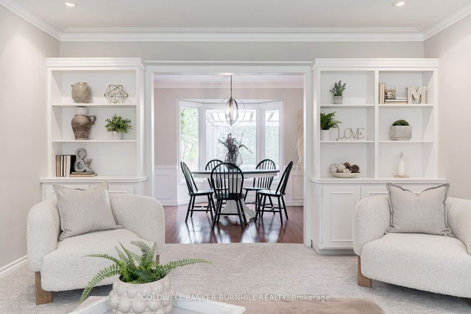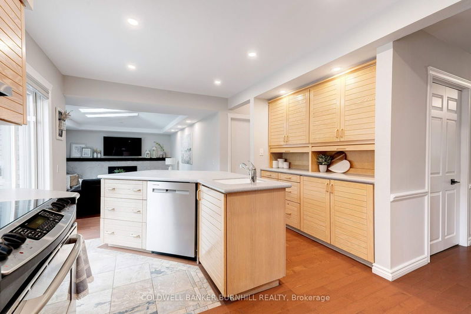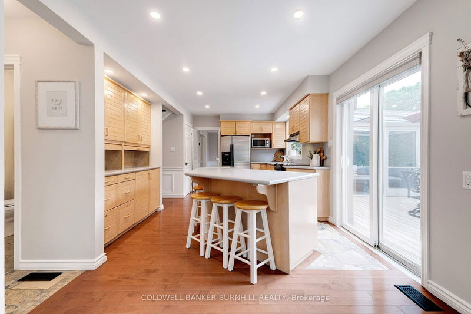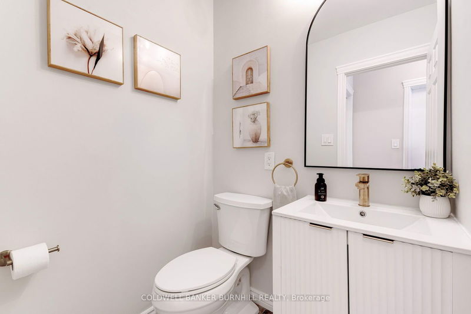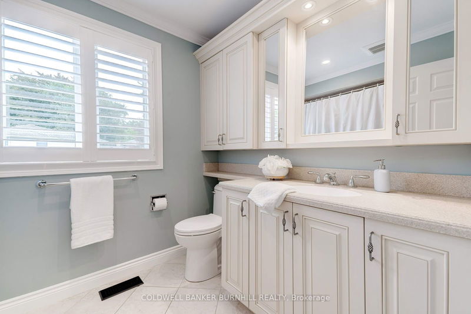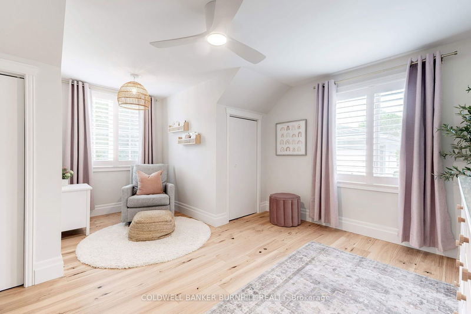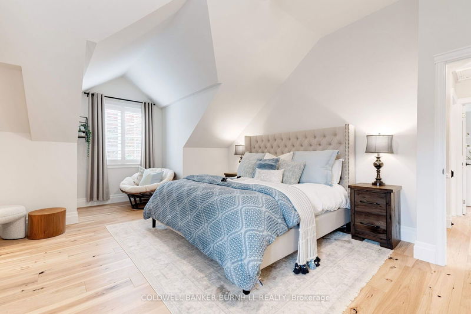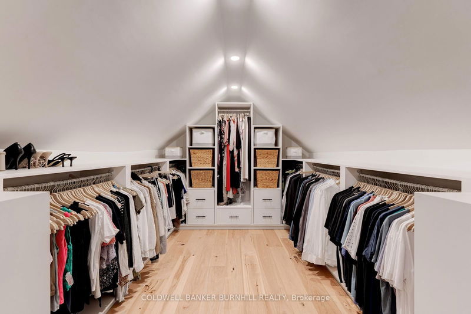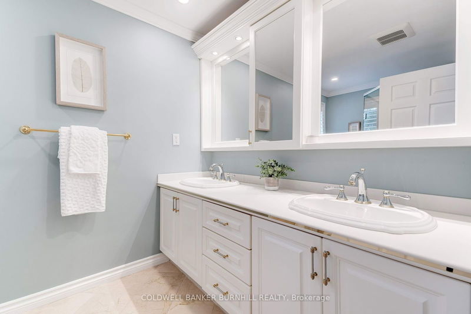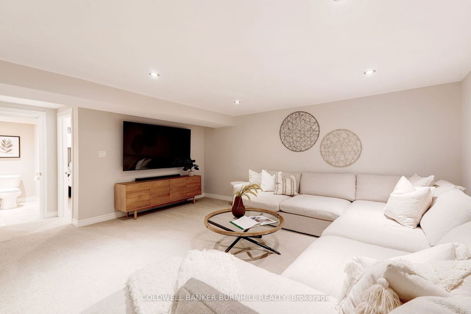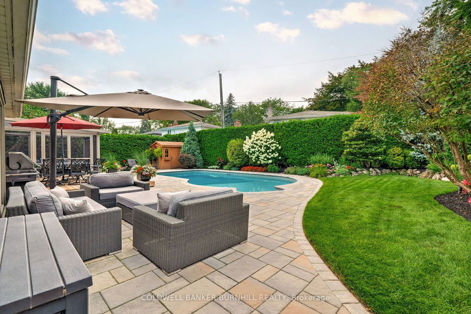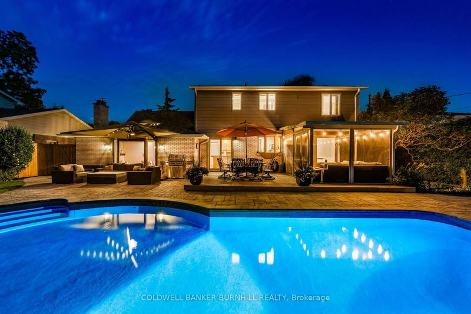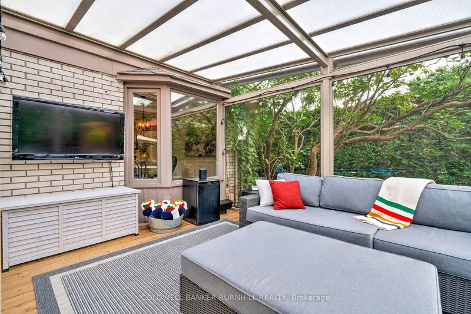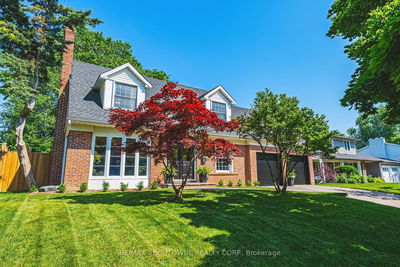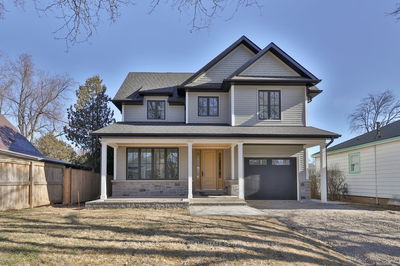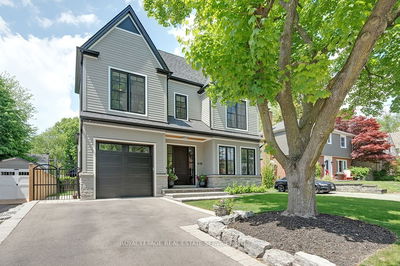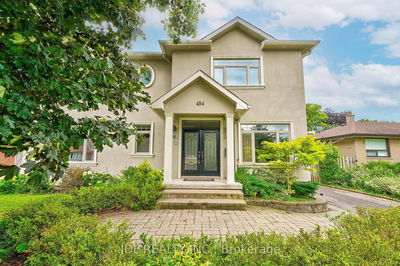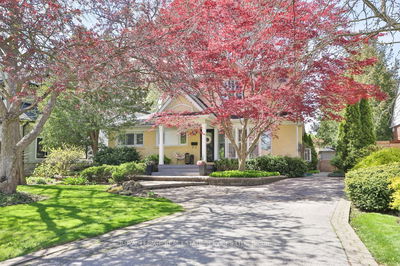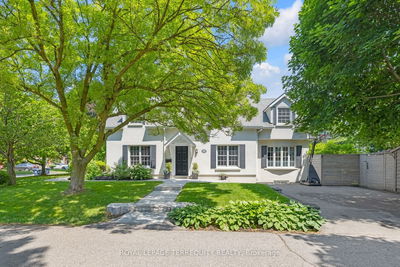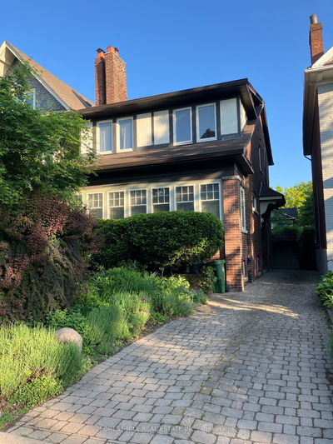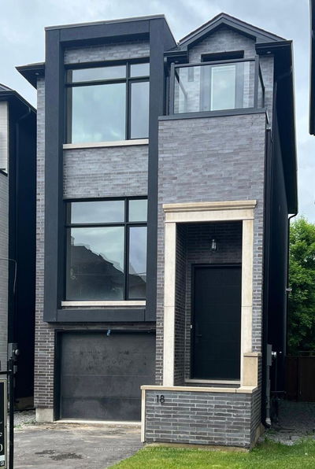Charming and beautifully landscaped two-storey cape cod style home located in the desirable Shoreacres community. Stunning curb appeal, large front porch, two car garage, and fully renovated hardscaping front and back. Main floor boasts a large family room with vaulted ceiling and skylights, office, generous dining and living rooms and two fireplaces. The second floor offers new hardwood flooring, two full bathrooms and three spacious bedrooms, including an impressive primary with vaulted ceilings, ensuite w/ heated floors and massive custom walk-in closet. Fully finished basement provides ample storage, large rec room, additional bedroom, 3 pc bath and spacious laundry room. Gorgeous private backyard with beautiful gardens, fully renovated salt water pool and hardscaping (2022), removable custom pool safety fence, large deck, screened-in porch, two cedar sheds, and smart irrigation system.
부동산 특징
- 등록 날짜: Friday, August 09, 2024
- 가상 투어: View Virtual Tour for 4203 Spruce Avenue
- 도시: Burlington
- 이웃/동네: Shoreacres
- 중요 교차로: Spruce & Shoreacres Road
- 전체 주소: 4203 Spruce Avenue, Burlington, L7L 1L1, Ontario, Canada
- 거실: Main
- 주방: Eat-In Kitchen
- 가족실: Main
- 리스팅 중개사: Coldwell Banker Burnhill Realty - Disclaimer: The information contained in this listing has not been verified by Coldwell Banker Burnhill Realty and should be verified by the buyer.





